Kitchen with Green Floors and All Types of Ceiling Ideas and Designs
Refine by:
Budget
Sort by:Popular Today
1 - 20 of 71 photos
Item 1 of 3

Кухня
Photo of a medium sized traditional single-wall kitchen/diner in Moscow with a submerged sink, recessed-panel cabinets, green cabinets, engineered stone countertops, white splashback, engineered quartz splashback, stainless steel appliances, porcelain flooring, an island, green floors, white worktops and a drop ceiling.
Photo of a medium sized traditional single-wall kitchen/diner in Moscow with a submerged sink, recessed-panel cabinets, green cabinets, engineered stone countertops, white splashback, engineered quartz splashback, stainless steel appliances, porcelain flooring, an island, green floors, white worktops and a drop ceiling.

Liadesign
This is an example of a small contemporary galley enclosed kitchen in Milan with a double-bowl sink, flat-panel cabinets, blue cabinets, engineered stone countertops, white splashback, engineered quartz splashback, stainless steel appliances, cement flooring, no island, green floors, white worktops and a drop ceiling.
This is an example of a small contemporary galley enclosed kitchen in Milan with a double-bowl sink, flat-panel cabinets, blue cabinets, engineered stone countertops, white splashback, engineered quartz splashback, stainless steel appliances, cement flooring, no island, green floors, white worktops and a drop ceiling.

Photo of a large bohemian kitchen/diner in Los Angeles with a belfast sink, shaker cabinets, engineered stone countertops, white splashback, coloured appliances, ceramic flooring, green floors, white worktops and a wallpapered ceiling.
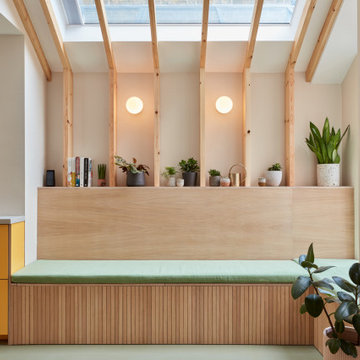
Inspiration for a contemporary kitchen in London with a submerged sink, flat-panel cabinets, pink cabinets, concrete worktops, white splashback, ceramic splashback, lino flooring, an island, green floors, grey worktops, a timber clad ceiling and feature lighting.

Medium sized mediterranean single-wall kitchen/diner in Marseille with light wood cabinets, cement flooring, an island, green floors and exposed beams.
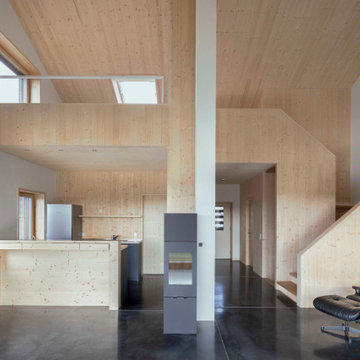
Das steile, schmale Hanggrundstück besticht durch sein Panorama und ergibt durch die gezielte Positionierung und reduziert gewählter ökologische Materialwahl ein stimmiges Konzept für Wohnen im Schwarzwald.
Das Wohnhaus bietet unterschiedliche Arten von Aufenthaltsräumen. Im Erdgeschoss gibt es den offene Wohn- Ess- & Kochbereich mit einem kleinen überdachten Balkon, welcher dem Garten zugewandt ist. Die Galerie im Obergeschoss ist als Leseplatz vorgesehen mit niedriger Brüstung zum Erdgeschoss und einer Fensteröffnung in Richtung Westen. Im Untergeschoss befindet sich neben dem Schlafzimmer noch ein weiterer Raum, der als Studio und Gästezimmer dient mit direktem Ausgang zur Terrasse. Als Nebenräume gibt es zu Technik- und Lagerräumen noch zwei Bäder.
Natürliche, echte und ökologische Materialien sind ein weiteres essentielles Merkmal, die den Entwurf stärken. Beginnend bei der verkohlten Holzfassade, die eine fast vergessene Technik der Holzkonservierung wiederaufleben lässt.
Die Außenwände der Erd- & Obergeschosse sind mit Lehmplatten und Lehmputz verkleidet und wirken sich zusammen mit den Massivholzwänden positiv auf das gute Innenraumklima aus.
Eine Photovoltaik Anlage auf dem Dach ergänzt das nachhaltige Konzept des Gebäudes und speist Energie für die Luft-Wasser- Wärmepumpe und später das Elektroauto in der Garage ein.

Design ideas for a contemporary kitchen in London with a submerged sink, flat-panel cabinets, pink cabinets, concrete worktops, white splashback, ceramic splashback, lino flooring, an island, green floors, grey worktops, a timber clad ceiling and feature lighting.
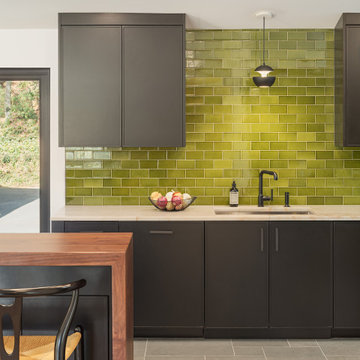
Inspiration for a midcentury kitchen in Philadelphia with recessed-panel cabinets, black cabinets, quartz worktops, green splashback, ceramic splashback, integrated appliances, slate flooring, an island, green floors, beige worktops and exposed beams.

Inspiration for a contemporary kitchen in London with a submerged sink, flat-panel cabinets, pink cabinets, concrete worktops, white splashback, ceramic splashback, lino flooring, an island, green floors, grey worktops, a timber clad ceiling and feature lighting.
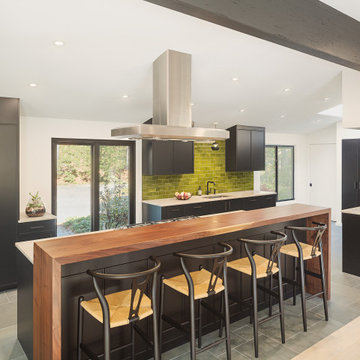
Midcentury kitchen in Philadelphia with recessed-panel cabinets, black cabinets, quartz worktops, green splashback, ceramic splashback, integrated appliances, slate flooring, an island, green floors, beige worktops and exposed beams.

This is an example of a large bohemian kitchen/diner in Los Angeles with a belfast sink, shaker cabinets, engineered stone countertops, white splashback, coloured appliances, ceramic flooring, green floors, white worktops and a wallpapered ceiling.

住み継いだ家
本計画は、築32年の古家のリノベーションの計画です。
昔ながらの住宅のため、脱衣室がなく、田の字型に区切られた住宅でした。
1F部分は、スケルトン状態とし、水廻りの大きな改修を行いました。
既存の和室部を改修し、キッチンスペースにリノベーションしました。
キッチンは壁掛けとし、アイランドカウンターを設け趣味である料理などを楽しめるスペースとしました。
洋室だった部分をリビングスペースに変更し、LDKの一体となったスペースを確保しました。
リビングスペースは、6畳のスペースだったため、造作でベンチを設けて狭さを解消しました。
もともとダイニングであったスペースの一角には、寝室スペースを設け
ほとんどの生活スペースを1Fで完結できる間取りとしました。
また、猫との生活も想定されていましたので、ペットの性格にも配慮した計画としました。
内部のデザインは、合板やアイアン、アンティークな床タイルなどを仕様し、新しさの中にもなつかしさのある落ち着いた空間となっています。
断熱材から改修された空間は、機能性もデザイン性にも配慮された、居心地の良い空間となっています。
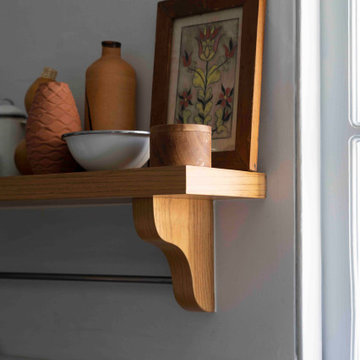
Detalles | Proyecto P-D7
Design ideas for a small classic single-wall kitchen pantry in Mexico City with a double-bowl sink, glass-front cabinets, green cabinets, wood worktops, green splashback, ceramic splashback, stainless steel appliances, cement flooring, no island, green floors and a drop ceiling.
Design ideas for a small classic single-wall kitchen pantry in Mexico City with a double-bowl sink, glass-front cabinets, green cabinets, wood worktops, green splashback, ceramic splashback, stainless steel appliances, cement flooring, no island, green floors and a drop ceiling.
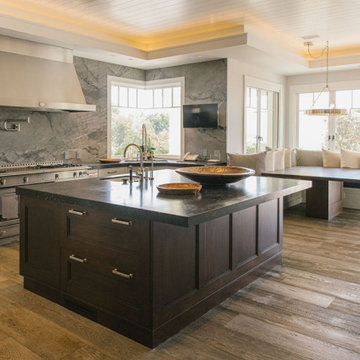
Burdge Architects- Traditional Cape Cod Style Home. Located in Malibu, CA.
Photo of a large nautical open plan kitchen in Los Angeles with a built-in sink, beaded cabinets, white cabinets, limestone worktops, grey splashback, marble splashback, stainless steel appliances, light hardwood flooring, an island, green floors, black worktops and a timber clad ceiling.
Photo of a large nautical open plan kitchen in Los Angeles with a built-in sink, beaded cabinets, white cabinets, limestone worktops, grey splashback, marble splashback, stainless steel appliances, light hardwood flooring, an island, green floors, black worktops and a timber clad ceiling.
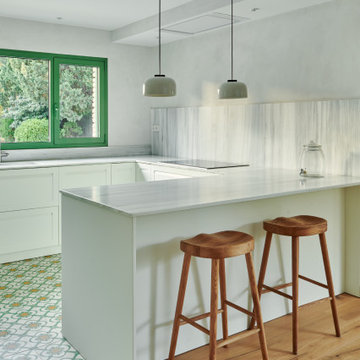
Photo of a medium sized contemporary u-shaped open plan kitchen in Other with a submerged sink, raised-panel cabinets, white cabinets, marble worktops, white splashback, marble splashback, cement flooring, a breakfast bar, green floors, white worktops and a drop ceiling.

Liadesign
Small contemporary galley enclosed kitchen in Milan with a double-bowl sink, flat-panel cabinets, blue cabinets, engineered stone countertops, white splashback, engineered quartz splashback, stainless steel appliances, cement flooring, no island, green floors, white worktops and a drop ceiling.
Small contemporary galley enclosed kitchen in Milan with a double-bowl sink, flat-panel cabinets, blue cabinets, engineered stone countertops, white splashback, engineered quartz splashback, stainless steel appliances, cement flooring, no island, green floors, white worktops and a drop ceiling.

This is an example of a medium sized contemporary galley kitchen/diner in Sunshine Coast with a submerged sink, black cabinets, concrete worktops, wood splashback, stainless steel appliances, concrete flooring, an island, green floors, white worktops and a vaulted ceiling.
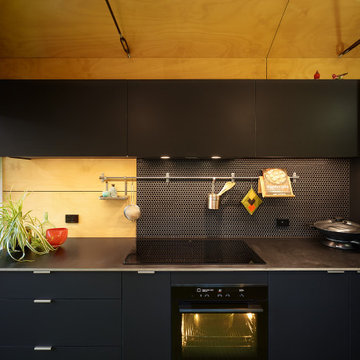
Inspiration for a medium sized contemporary galley enclosed kitchen in Other with a built-in sink, flat-panel cabinets, black cabinets, black splashback, black appliances, green floors, black worktops, ceramic splashback, lino flooring and a timber clad ceiling.
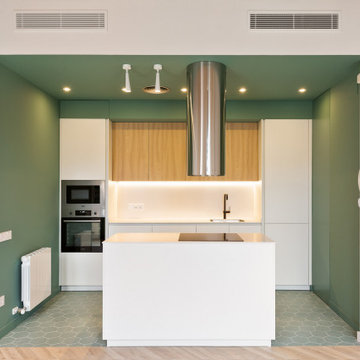
Fotografía: InBianco photo
Inspiration for a medium sized contemporary single-wall kitchen/diner in Barcelona with a single-bowl sink, engineered stone countertops, white splashback, engineered quartz splashback, integrated appliances, porcelain flooring, an island, green floors, white worktops and a vaulted ceiling.
Inspiration for a medium sized contemporary single-wall kitchen/diner in Barcelona with a single-bowl sink, engineered stone countertops, white splashback, engineered quartz splashback, integrated appliances, porcelain flooring, an island, green floors, white worktops and a vaulted ceiling.
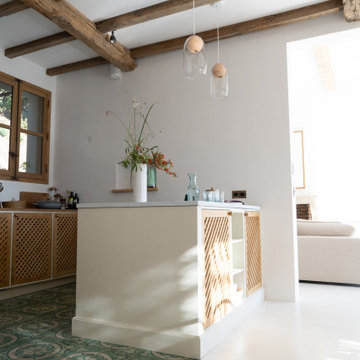
Photo of a medium sized mediterranean single-wall kitchen/diner in Other with light wood cabinets, cement flooring, an island, green floors and exposed beams.
Kitchen with Green Floors and All Types of Ceiling Ideas and Designs
1