Kitchen with Green Floors and Orange Floors Ideas and Designs
Refine by:
Budget
Sort by:Popular Today
121 - 140 of 3,991 photos
Item 1 of 3

White high-gloss kitchen in Toronto
Photo of a medium sized modern l-shaped open plan kitchen in Toronto with a submerged sink, flat-panel cabinets, white cabinets, granite worktops, grey splashback, metal splashback, stainless steel appliances, ceramic flooring, a breakfast bar, green floors and green worktops.
Photo of a medium sized modern l-shaped open plan kitchen in Toronto with a submerged sink, flat-panel cabinets, white cabinets, granite worktops, grey splashback, metal splashback, stainless steel appliances, ceramic flooring, a breakfast bar, green floors and green worktops.
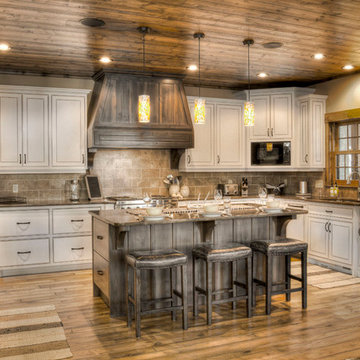
Design ideas for a rustic l-shaped kitchen in Minneapolis with a submerged sink, beaded cabinets, beige cabinets, beige splashback, integrated appliances, medium hardwood flooring, an island and orange floors.

Marilyn Peryer Style House Photography
Design ideas for a large classic l-shaped kitchen/diner in Raleigh with a submerged sink, shaker cabinets, medium wood cabinets, quartz worktops, white splashback, porcelain splashback, stainless steel appliances, an island, orange floors, multicoloured worktops and medium hardwood flooring.
Design ideas for a large classic l-shaped kitchen/diner in Raleigh with a submerged sink, shaker cabinets, medium wood cabinets, quartz worktops, white splashback, porcelain splashback, stainless steel appliances, an island, orange floors, multicoloured worktops and medium hardwood flooring.

Design ideas for a medium sized classic single-wall kitchen/diner in London with a belfast sink, shaker cabinets, green cabinets, composite countertops, white splashback, integrated appliances, porcelain flooring, an island, orange floors and white worktops.
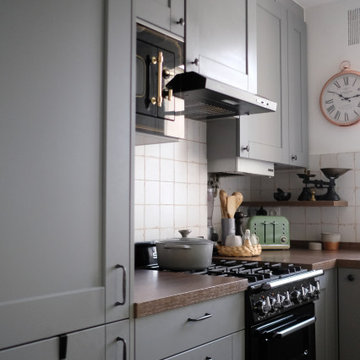
Photo of a small classic u-shaped enclosed kitchen in Paris with a belfast sink, grey cabinets, wood worktops, ceramic splashback, ceramic flooring, orange floors, brown worktops, beaded cabinets, white splashback, black appliances and no island.

Photo of a small retro l-shaped enclosed kitchen in Louisville with a submerged sink, flat-panel cabinets, light wood cabinets, engineered stone countertops, metallic splashback, porcelain splashback, stainless steel appliances, lino flooring, no island, green floors and grey worktops.
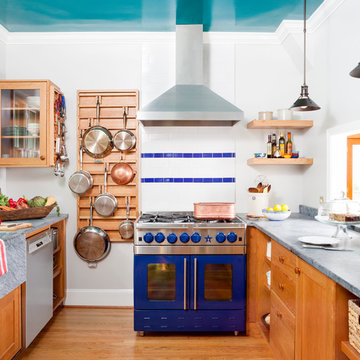
Design ideas for a traditional kitchen in DC Metro with a belfast sink, medium wood cabinets, concrete worktops, multi-coloured splashback, coloured appliances, medium hardwood flooring, no island and orange floors.
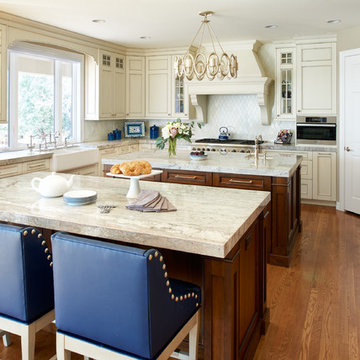
Two-tone cabinets, combining a cream paint with silver glaze and walnut.
Built-in refrigerator and freezer hidden behind the wall of custom walnut cabinets.
Two islands
Custom wood hood
Island lighting

Photo of a large mediterranean u-shaped open plan kitchen in Houston with a belfast sink, recessed-panel cabinets, dark wood cabinets, multi-coloured splashback, stainless steel appliances, terracotta flooring, an island, granite worktops, mosaic tiled splashback and orange floors.
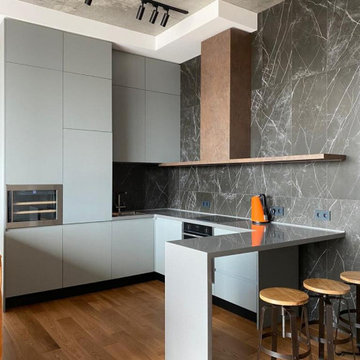
Photo of a small urban grey and brown u-shaped open plan kitchen in Moscow with a submerged sink, flat-panel cabinets, grey cabinets, composite countertops, black splashback, ceramic splashback, stainless steel appliances, medium hardwood flooring, orange floors, grey worktops and feature lighting.

debra szidon
Inspiration for a medium sized traditional galley kitchen/diner in San Francisco with an integrated sink, flat-panel cabinets, green cabinets, granite worktops, green splashback, concrete flooring, an island and green floors.
Inspiration for a medium sized traditional galley kitchen/diner in San Francisco with an integrated sink, flat-panel cabinets, green cabinets, granite worktops, green splashback, concrete flooring, an island and green floors.
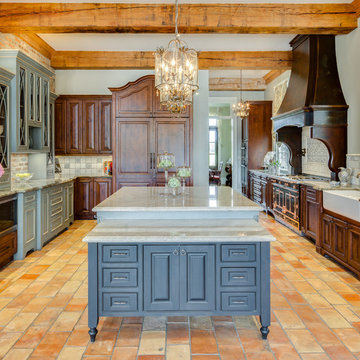
Beautiful kitchen with Bentwood Cabinetry and Walker Zanger tile backsplash.Custom copper hood by the Kitchen & Bath Cottage in Shreveport, LA
This is an example of an expansive traditional kitchen in New Orleans with a belfast sink, quartz worktops, terracotta flooring, dark wood cabinets, multi-coloured splashback, black appliances, orange floors and multiple islands.
This is an example of an expansive traditional kitchen in New Orleans with a belfast sink, quartz worktops, terracotta flooring, dark wood cabinets, multi-coloured splashback, black appliances, orange floors and multiple islands.
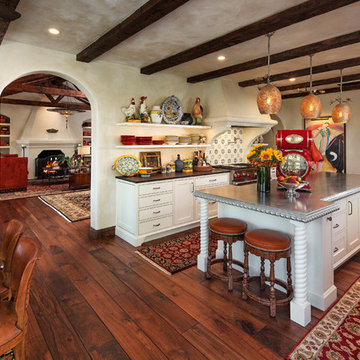
Photos by: Jim Bartsch
This is an example of a large mediterranean kitchen/diner in Santa Barbara with white cabinets, multi-coloured splashback, stainless steel appliances, an island, open cabinets, medium hardwood flooring and orange floors.
This is an example of a large mediterranean kitchen/diner in Santa Barbara with white cabinets, multi-coloured splashback, stainless steel appliances, an island, open cabinets, medium hardwood flooring and orange floors.
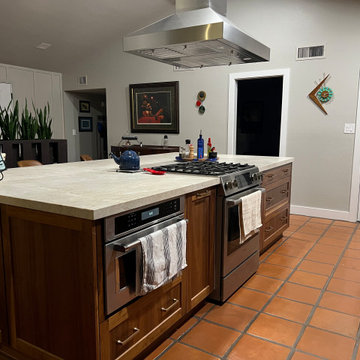
Inspiration for a medium sized retro galley kitchen/diner in Phoenix with a belfast sink, shaker cabinets, dark wood cabinets, quartz worktops, white splashback, porcelain splashback, stainless steel appliances, terracotta flooring, an island, orange floors, white worktops and a vaulted ceiling.

This “Blue for You” kitchen is truly a cook’s kitchen with its 48” Wolf dual fuel range, steamer oven, ample 48” built-in refrigeration and drawer microwave. The 11-foot-high ceiling features a 12” lighted tray with crown molding. The 9’-6” high cabinetry, together with a 6” high crown finish neatly to the underside of the tray. The upper wall cabinets are 5-feet high x 13” deep, offering ample storage in this 324 square foot kitchen. The custom cabinetry painted the color of Benjamin Moore’s “Jamestown Blue” (HC-148) on the perimeter and “Hamilton Blue” (HC-191) on the island and Butler’s Pantry. The main sink is a cast iron Kohler farm sink, with a Kohler cast iron under mount prep sink in the (100” x 42”) island. While this kitchen features much storage with many cabinetry features, it’s complemented by the adjoining butler’s pantry that services the formal dining room. This room boasts 36 lineal feet of cabinetry with over 71 square feet of counter space. Not outdone by the kitchen, this pantry also features a farm sink, dishwasher, and under counter wine refrigeration.
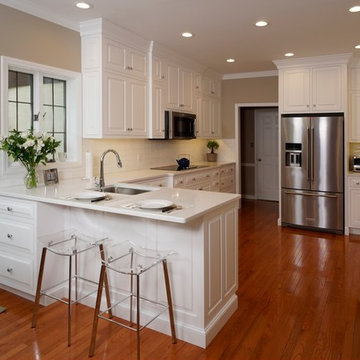
I designed and photographed this kitchen. Signature Custom Cabinetry, Colonial door style, plain inset with concealed hinges.
Photo of a medium sized traditional l-shaped kitchen/diner in Philadelphia with a submerged sink, raised-panel cabinets, white cabinets, tile countertops, white splashback, porcelain splashback, stainless steel appliances, light hardwood flooring, no island, orange floors and white worktops.
Photo of a medium sized traditional l-shaped kitchen/diner in Philadelphia with a submerged sink, raised-panel cabinets, white cabinets, tile countertops, white splashback, porcelain splashback, stainless steel appliances, light hardwood flooring, no island, orange floors and white worktops.
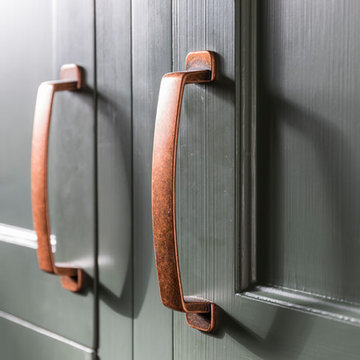
chris snook
Medium sized classic u-shaped kitchen/diner in Kent with a belfast sink, shaker cabinets, green cabinets, engineered stone countertops, metal splashback, lino flooring, a breakfast bar and green floors.
Medium sized classic u-shaped kitchen/diner in Kent with a belfast sink, shaker cabinets, green cabinets, engineered stone countertops, metal splashback, lino flooring, a breakfast bar and green floors.
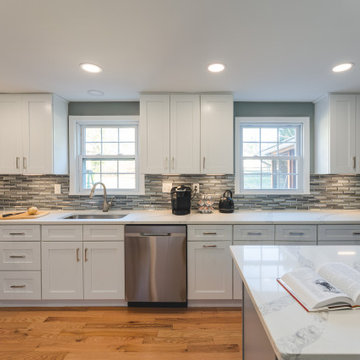
Photo of a medium sized contemporary u-shaped kitchen pantry in Other with a submerged sink, shaker cabinets, white cabinets, engineered stone countertops, grey splashback, glass tiled splashback, stainless steel appliances, medium hardwood flooring, an island, orange floors and white worktops.
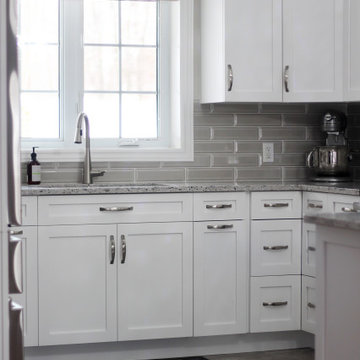
Inspiration for a small u-shaped kitchen in Other with a submerged sink, shaker cabinets, white cabinets, quartz worktops, grey splashback, metro tiled splashback, stainless steel appliances, vinyl flooring, a breakfast bar, green floors and grey worktops.
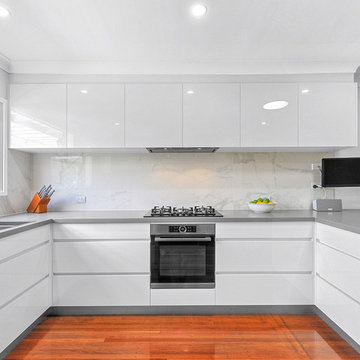
With a busy young family and two large dogs, the design brief for this Wynnum kitchen was for a contemporary look, durable finishes, increased storage & functionality and lots of drawers.
Finishes include Polytec Ultraglaze doors in "superior white" and "royal oyster", Quantum Quartz benchtops in "carbon matt" and "white Calacatta" porcelain panels on the splash-backs. All cabinets incorporate Blumotion drawers and Blum "tip-on" doors. The double pantry also features internal soft-close drawers.
Built-in appliances include Bosch pyrolytic under bench oven and gas on glass cooktop, AEG fully integrated dishwasher and integrated rangehood, Baumatic integrated microwave, sink and tap which all compliment the modern seamless look. Photos by Claire @ Fast Focus Brisbane
Kitchen with Green Floors and Orange Floors Ideas and Designs
7