Kitchen with Green Floors and Purple Floors Ideas and Designs
Refine by:
Budget
Sort by:Popular Today
141 - 160 of 1,003 photos
Item 1 of 3
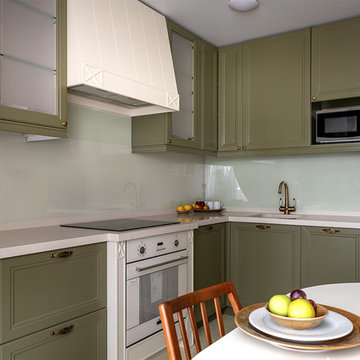
Inspiration for a medium sized classic l-shaped kitchen/diner in Moscow with an integrated sink, recessed-panel cabinets, green cabinets, composite countertops, glass sheet splashback, white appliances, cement flooring, green floors and white worktops.
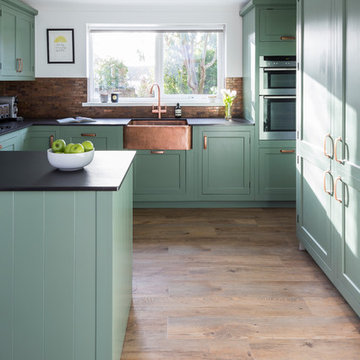
chris snook
Photo of a medium sized traditional u-shaped kitchen/diner in Kent with a belfast sink, shaker cabinets, green cabinets, engineered stone countertops, metal splashback, lino flooring, a breakfast bar and green floors.
Photo of a medium sized traditional u-shaped kitchen/diner in Kent with a belfast sink, shaker cabinets, green cabinets, engineered stone countertops, metal splashback, lino flooring, a breakfast bar and green floors.
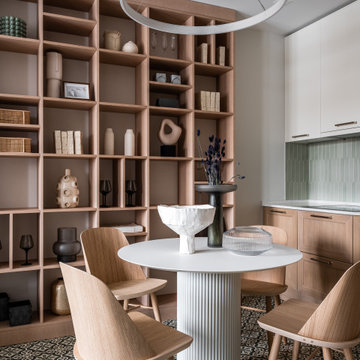
Стол TOK,
Стулья Menu,
Декор Moon Stores, Design Boom
Керамика Бедрединова Наталья
Стеллаж, индивидуальное изготовление, мастерская WoodSeven
This is an example of a small contemporary l-shaped kitchen/diner in Moscow with a submerged sink, flat-panel cabinets, medium wood cabinets, engineered stone countertops, green splashback, ceramic splashback, black appliances, porcelain flooring, green floors and white worktops.
This is an example of a small contemporary l-shaped kitchen/diner in Moscow with a submerged sink, flat-panel cabinets, medium wood cabinets, engineered stone countertops, green splashback, ceramic splashback, black appliances, porcelain flooring, green floors and white worktops.
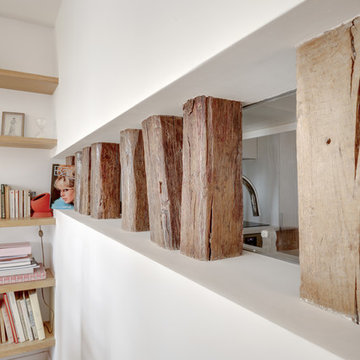
Design ideas for a small classic l-shaped enclosed kitchen in Paris with an integrated sink, beaded cabinets, white cabinets, laminate countertops, green splashback, terracotta splashback, integrated appliances, terrazzo flooring, green floors and white worktops.

A built in table accented in a spring green became the focal point of the room. It was finished with a planked cherry wood top to compliment the color of the back door and built in cabinets in the adjacent dining area. A wall niche was added where an unnecessary door once led to the master closet, providing a display space for family heirlooms and collectables.tall cabinet
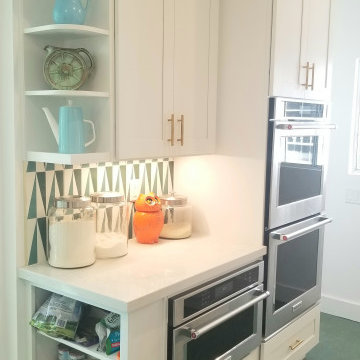
New kitchen cabinets with an island in the middle and quartz counter top. built in oven with cook top, sub zero fridge. pendents lights over the island and sink. bar stool on one side of the island. pantries on both sides of the fridge. green cement tile on back-splash walls.. upper cabinets with glass and shelves. new floor. new upgraded electrical rewiring. under cabinet lights. dimmer switches. raising ceiling to original height. new linoleum green floors. 4 inch Led recessed lights. new plumbing upgrades.

This Cambria, Britannica looks beautiful in this industrial loft apartment! Come into DeHaan Tile & Floor Covering to check out more Cambria Tops!
This is an example of a large urban u-shaped open plan kitchen in Grand Rapids with a built-in sink, flat-panel cabinets, brown cabinets, engineered stone countertops, white splashback, stone slab splashback, stainless steel appliances, concrete flooring, a breakfast bar and green floors.
This is an example of a large urban u-shaped open plan kitchen in Grand Rapids with a built-in sink, flat-panel cabinets, brown cabinets, engineered stone countertops, white splashback, stone slab splashback, stainless steel appliances, concrete flooring, a breakfast bar and green floors.
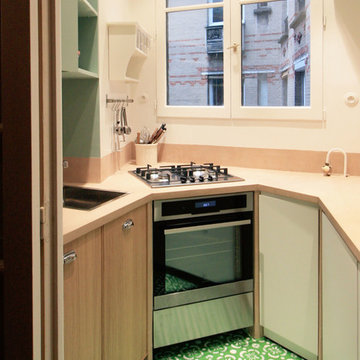
ATELIER DES MILLE
Inspiration for a small eclectic u-shaped enclosed kitchen in Paris with a submerged sink, light wood cabinets, concrete worktops, beige splashback, cement flooring, green floors and beaded cabinets.
Inspiration for a small eclectic u-shaped enclosed kitchen in Paris with a submerged sink, light wood cabinets, concrete worktops, beige splashback, cement flooring, green floors and beaded cabinets.
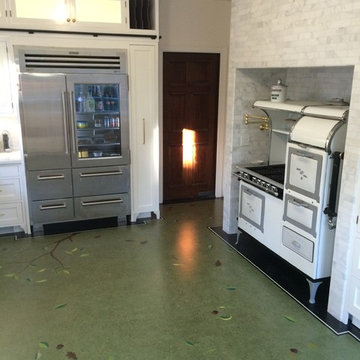
colorful accents xFelt backed vinyl base xfloor mats xForbo Marmoleum xhypoallergenic xkitchen floor xkitchen rugs xLinoleum xlinoleum floors xMarmoleum xmarmoleum Eco Friendly Linoleum xnatural adhesive xneutral sealant xTags- linoleum xvinyl floor xvinyl flooring xwood floors x stainless steel fridge
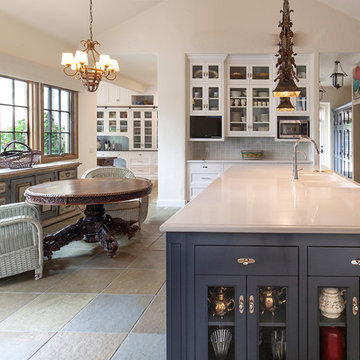
Old World Mix of Spanish and English graces this completely remodeled old home in Hope Ranch, Santa Barbara. All new painted cabinets throughout, with glossy and satin finishes mixed with antiques discovered throughout the world. A wonderful mix of the owner's antique red rugs over the slate and bleached walnut floors pared with an eclectic modern art collection give a contemporary feel to this old style villa. A new pantry crafted from the unused 'maids room' attaches to the kitchen with a glossy blue island and white cabinetry. Large red velvet drapes separate the very large great room with the limestone fireplace and oversized upholstery from the kitchen area. Upstairs the library is created from an attic space, with long cushioned window seats in a wild mix of reds and blues. Several unique upstairs rooms for guests with on suite baths in different colors and styles. Black and white bath, Red bedroom, blue bedrooms, all with unique art. Off of the master features a sun room with a long, low extra long sofa, grass shades and soft drapes.
Project Location Hope Ranch, Santa Barbara. From their beautiful resort town of Ojai, they serve clients in Montecito, Hope Ranch, Malibu, Westlake and Calabasas, across the tri-county areas of Santa Barbara, Ventura and Los Angeles, south to Hidden Hills- north through Solvang and more.
John Madden Construction
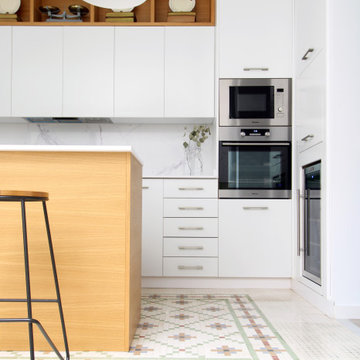
Medium sized mediterranean l-shaped open plan kitchen in Valencia with flat-panel cabinets, white cabinets, ceramic flooring, an island, green floors and white worktops.

Inspiration for an expansive rustic l-shaped kitchen/diner in Detroit with a submerged sink, raised-panel cabinets, medium wood cabinets, engineered stone countertops, beige splashback, stone tiled splashback, stainless steel appliances, slate flooring, an island and green floors.
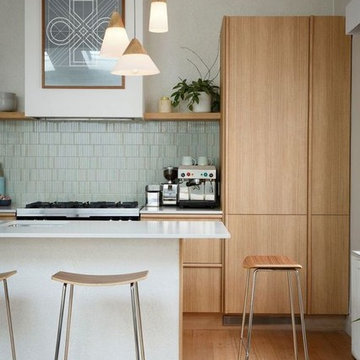
Inspiration for a large traditional single-wall open plan kitchen in Bordeaux with a submerged sink, beaded cabinets, medium wood cabinets, marble worktops, white splashback, ceramic splashback, white appliances, ceramic flooring, an island and green floors.
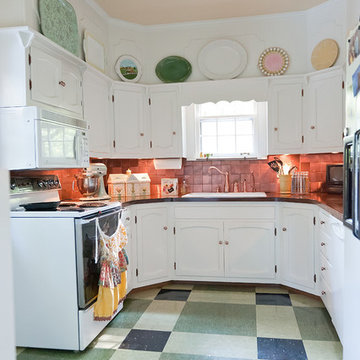
Melanie G Photography
Inspiration for a small traditional u-shaped kitchen in Nashville with green floors.
Inspiration for a small traditional u-shaped kitchen in Nashville with green floors.
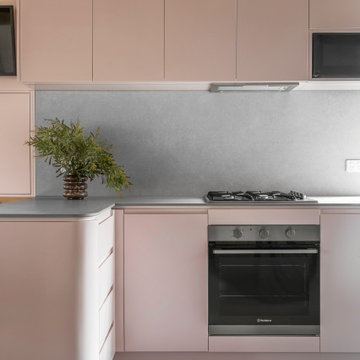
Inspiration for a small rustic l-shaped kitchen pantry in Other with a submerged sink, pink cabinets, composite countertops, grey splashback, porcelain splashback, coloured appliances, lino flooring, a breakfast bar, purple floors, grey worktops and exposed beams.
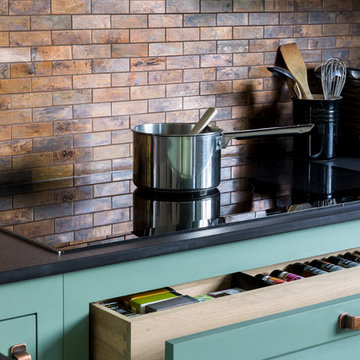
chris snook
Inspiration for a medium sized classic u-shaped kitchen/diner in Kent with a belfast sink, shaker cabinets, green cabinets, engineered stone countertops, metal splashback, lino flooring, a breakfast bar and green floors.
Inspiration for a medium sized classic u-shaped kitchen/diner in Kent with a belfast sink, shaker cabinets, green cabinets, engineered stone countertops, metal splashback, lino flooring, a breakfast bar and green floors.

This holistic project involved the design of a completely new space layout, as well as searching for perfect materials, furniture, decorations and tableware to match the already existing elements of the house.
The key challenge concerning this project was to improve the layout, which was not functional and proportional.
Balance on the interior between contemporary and retro was the key to achieve the effect of a coherent and welcoming space.
Passionate about vintage, the client possessed a vast selection of old trinkets and furniture.
The main focus of the project was how to include the sideboard,(from the 1850’s) which belonged to the client’s grandmother, and how to place harmoniously within the aerial space. To create this harmony, the tones represented on the sideboard’s vitrine were used as the colour mood for the house.
The sideboard was placed in the central part of the space in order to be visible from the hall, kitchen, dining room and living room.
The kitchen fittings are aligned with the worktop and top part of the chest of drawers.
Green-grey glazing colour is a common element of all of the living spaces.
In the the living room, the stage feeling is given by it’s main actor, the grand piano and the cabinets of curiosities, which were rearranged around it to create that effect.
A neutral background consisting of the combination of soft walls and
minimalist furniture in order to exhibit retro elements of the interior.
Long live the vintage!
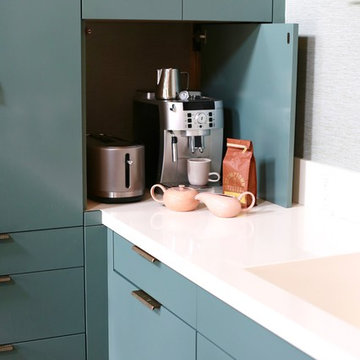
debra szidon
Photo of a medium sized classic galley kitchen/diner in San Francisco with an integrated sink, flat-panel cabinets, green cabinets, granite worktops, green splashback, concrete flooring, an island and green floors.
Photo of a medium sized classic galley kitchen/diner in San Francisco with an integrated sink, flat-panel cabinets, green cabinets, granite worktops, green splashback, concrete flooring, an island and green floors.
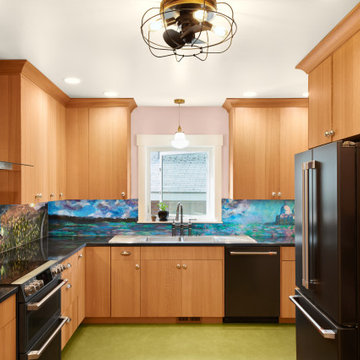
This is an example of a large contemporary l-shaped enclosed kitchen in Boise with a double-bowl sink, flat-panel cabinets, light wood cabinets, quartz worktops, multi-coloured splashback, black appliances, no island, green floors and black worktops.
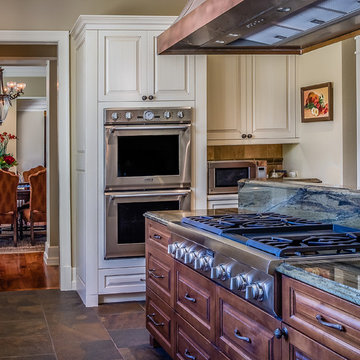
JR Woody
Large rustic u-shaped enclosed kitchen in Houston with a submerged sink, raised-panel cabinets, distressed cabinets, granite worktops, multi-coloured splashback, integrated appliances, slate flooring, an island and green floors.
Large rustic u-shaped enclosed kitchen in Houston with a submerged sink, raised-panel cabinets, distressed cabinets, granite worktops, multi-coloured splashback, integrated appliances, slate flooring, an island and green floors.
Kitchen with Green Floors and Purple Floors Ideas and Designs
8