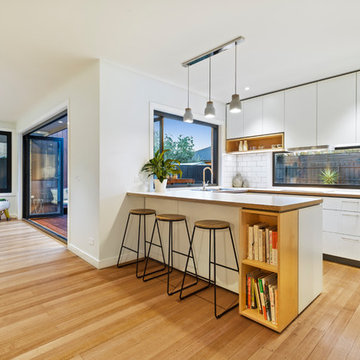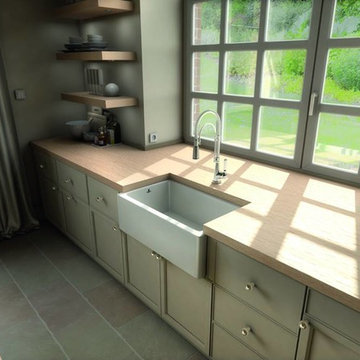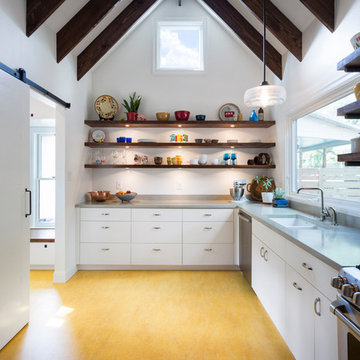Kitchen with Green Floors and Yellow Floors Ideas and Designs
Refine by:
Budget
Sort by:Popular Today
1 - 20 of 4,489 photos
Item 1 of 3

Design ideas for a contemporary kitchen in London with a submerged sink, flat-panel cabinets, pink cabinets, concrete worktops, white splashback, ceramic splashback, lino flooring, an island, green floors, grey worktops, a timber clad ceiling and feature lighting.

Contemporary Apartment Renovation in Westminster, London - Matt Finish Kitchen Silestone Worktops
This is an example of a small contemporary single-wall open plan kitchen in London with an integrated sink, flat-panel cabinets, white cabinets, composite countertops, white splashback, engineered quartz splashback, stainless steel appliances, medium hardwood flooring, no island, yellow floors, white worktops and a wallpapered ceiling.
This is an example of a small contemporary single-wall open plan kitchen in London with an integrated sink, flat-panel cabinets, white cabinets, composite countertops, white splashback, engineered quartz splashback, stainless steel appliances, medium hardwood flooring, no island, yellow floors, white worktops and a wallpapered ceiling.

A modern rustic black and white kitchen on Lake Superior in northern Minnesota. Complete with a French Le CornuFe cooking range & Sub-Zero refrigeration and wine storage units. The sink is made by Galley and the decorative hardware and faucet by Waterworks.
photo credit: Alyssa Lee

Sutton Signature from the Modin Rigid LVP Collection: Refined yet natural. A white wire-brush gives the natural wood tone a distinct depth, lending it to a variety of spaces.

Кухня
Photo of a medium sized traditional single-wall kitchen/diner in Moscow with a submerged sink, recessed-panel cabinets, green cabinets, engineered stone countertops, white splashback, engineered quartz splashback, stainless steel appliances, porcelain flooring, an island, green floors, white worktops and a drop ceiling.
Photo of a medium sized traditional single-wall kitchen/diner in Moscow with a submerged sink, recessed-panel cabinets, green cabinets, engineered stone countertops, white splashback, engineered quartz splashback, stainless steel appliances, porcelain flooring, an island, green floors, white worktops and a drop ceiling.

Inspiration for a medium sized classic single-wall open plan kitchen in Toronto with a submerged sink, shaker cabinets, white cabinets, engineered stone countertops, multi-coloured splashback, glass sheet splashback, stainless steel appliances, light hardwood flooring, an island, yellow floors, white worktops and exposed beams.

Liadesign
This is an example of a small contemporary galley enclosed kitchen in Milan with a double-bowl sink, flat-panel cabinets, blue cabinets, engineered stone countertops, white splashback, engineered quartz splashback, stainless steel appliances, cement flooring, no island, green floors, white worktops and a drop ceiling.
This is an example of a small contemporary galley enclosed kitchen in Milan with a double-bowl sink, flat-panel cabinets, blue cabinets, engineered stone countertops, white splashback, engineered quartz splashback, stainless steel appliances, cement flooring, no island, green floors, white worktops and a drop ceiling.

Hafele Lemans corner storage unit provides flexible storage for pots and pans close to the range.
Kate Falconer Photography
Inspiration for a medium sized coastal l-shaped open plan kitchen with a belfast sink, recessed-panel cabinets, distressed cabinets, engineered stone countertops, blue splashback, glass tiled splashback, stainless steel appliances, medium hardwood flooring, an island, yellow floors and white worktops.
Inspiration for a medium sized coastal l-shaped open plan kitchen with a belfast sink, recessed-panel cabinets, distressed cabinets, engineered stone countertops, blue splashback, glass tiled splashback, stainless steel appliances, medium hardwood flooring, an island, yellow floors and white worktops.

Old World Mix of Spanish and English graces this completely remodeled old home in Hope Ranch, Santa Barbara. All new painted cabinets throughout, with glossy and satin finishes mixed with antiques discovered throughout the world. A wonderful mix of the owner's antique red rugs over the slate and bleached walnut floors pared with an eclectic modern art collection give a contemporary feel to this old style villa. A new pantry crafted from the unused 'maids room' attaches to the kitchen with a glossy blue island and white cabinetry. Large red velvet drapes separate the very large great room with the limestone fireplace and oversized upholstery from the kitchen area. Upstairs the library is created from an attic space, with long cushioned window seats in a wild mix of reds and blues. Several unique upstairs rooms for guests with on suite baths in different colors and styles. Black and white bath, Red bedroom, blue bedrooms, all with unique art. Off of the master features a sun room with a long, low extra long sofa, grass shades and soft drapes.
Project Location Hope Ranch, Santa Barbara. From their beautiful resort town of Ojai, they serve clients in Montecito, Hope Ranch, Malibu, Westlake and Calabasas, across the tri-county areas of Santa Barbara, Ventura and Los Angeles, south to Hidden Hills- north through Solvang and more.
John Madden Construction

Photographer: Marcelo Zerwes
Design ideas for a small contemporary u-shaped open plan kitchen in Melbourne with a built-in sink, raised-panel cabinets, white cabinets, marble worktops, white splashback, ceramic splashback, stainless steel appliances, light hardwood flooring, an island, yellow floors and white worktops.
Design ideas for a small contemporary u-shaped open plan kitchen in Melbourne with a built-in sink, raised-panel cabinets, white cabinets, marble worktops, white splashback, ceramic splashback, stainless steel appliances, light hardwood flooring, an island, yellow floors and white worktops.

Photo of a contemporary kitchen in Providence with a belfast sink, recessed-panel cabinets, green cabinets, wood worktops, slate flooring and green floors.

Photo of a small contemporary single-wall open plan kitchen in Portland with flat-panel cabinets, dark wood cabinets, engineered stone countertops, white splashback, metro tiled splashback, stainless steel appliances, concrete flooring, no island, a submerged sink and yellow floors.

A custom hutch with glass doors and shaker style mullions to the far end of the kitchen creates additional storage for cook books, tea pots and small appliances. One of the drawers is fitted with an electrical outlet and serves as charging station for I-Pads and cell phones.

Whit Preston
This is an example of a farmhouse kitchen in Austin with a submerged sink, flat-panel cabinets, white cabinets, stainless steel appliances, no island and yellow floors.
This is an example of a farmhouse kitchen in Austin with a submerged sink, flat-panel cabinets, white cabinets, stainless steel appliances, no island and yellow floors.

New custom design kitchen and breakfast banquette with a combination of stainless steel cabinets and painted wood cabinets.
Mitchell Shenker, Photography

Cabinetry: Sollera Fine Cabinetry
Photo courtesy of the Customer.
Inspiration for a medium sized modern l-shaped kitchen/diner in San Francisco with a submerged sink, flat-panel cabinets, white cabinets, engineered stone countertops, white splashback, porcelain splashback, stainless steel appliances, medium hardwood flooring, an island, yellow floors and white worktops.
Inspiration for a medium sized modern l-shaped kitchen/diner in San Francisco with a submerged sink, flat-panel cabinets, white cabinets, engineered stone countertops, white splashback, porcelain splashback, stainless steel appliances, medium hardwood flooring, an island, yellow floors and white worktops.

Photo: Dustin Halleck
Photo of a contemporary galley open plan kitchen in Chicago with a single-bowl sink, shaker cabinets, blue cabinets, engineered stone countertops, white splashback, ceramic splashback, stainless steel appliances, slate flooring, no island, green floors and white worktops.
Photo of a contemporary galley open plan kitchen in Chicago with a single-bowl sink, shaker cabinets, blue cabinets, engineered stone countertops, white splashback, ceramic splashback, stainless steel appliances, slate flooring, no island, green floors and white worktops.

Design ideas for a medium sized midcentury u-shaped open plan kitchen in Minneapolis with a belfast sink, shaker cabinets, white cabinets, laminate countertops, blue splashback, glass tiled splashback, coloured appliances, vinyl flooring, an island, brown worktops and green floors.

Photo of a medium sized modern galley kitchen/diner in Melbourne with a submerged sink, flat-panel cabinets, pink cabinets, wood worktops, white splashback, mosaic tiled splashback, stainless steel appliances, laminate floors, an island, yellow floors and yellow worktops.

Photo of a large bohemian kitchen/diner in Los Angeles with a belfast sink, shaker cabinets, engineered stone countertops, white splashback, coloured appliances, ceramic flooring, green floors, white worktops and a wallpapered ceiling.
Kitchen with Green Floors and Yellow Floors Ideas and Designs
1