Kitchen with Green Splashback and a Breakfast Bar Ideas and Designs
Refine by:
Budget
Sort by:Popular Today
201 - 220 of 3,341 photos
Item 1 of 3

Nos encontramos con un piso muy oscuro, con muchas divisorias y sin carácter alguno. Nuestros clientes necesitaban un hogar acorde con su día a día y estilo; 3-4 habitaciones, dos baños y mucho espacio para las zonas comunes. ¡Este piso necesitaba un diseño integral!
Diferenciamos zona de día y de noche; dándole más luz a las zonas comunes y calidez a las habitaciones. Como actualmente solo necesitaban 3 habitaciones apostamos por crear un cerramiento móvil entre las más pequeñas.
Baños con carácter, gracias a las griferías y baldosas en espiga con colores suaves y luminosos.
La pared de ladrillo blanco nos guía desde la entrada de la vivienda hasta el salón comedor, nos aporta textura sin quitar luz.
La cocina abierta integra el mueble del salón y recoge la zona de comedor con un banco que siguiendo la pared amueblada. Por último, le damos un toque cálido y rústico con las bigas de madera en el techo.
Este es uno de esos proyectos que refleja como ha cambiado el día a día y nuestras necesidades.

Designed by X-Space Architects.
Photo by Dion Robeson.
X-Space Architects remains proud that this project superseded the client’s expectations whilst remaining within their budget constraints

David Brown Photography
Design ideas for a medium sized retro u-shaped open plan kitchen in Other with a double-bowl sink, light wood cabinets, wood worktops, green splashback, glass sheet splashback, stainless steel appliances, flat-panel cabinets, a breakfast bar, beige floors and beige worktops.
Design ideas for a medium sized retro u-shaped open plan kitchen in Other with a double-bowl sink, light wood cabinets, wood worktops, green splashback, glass sheet splashback, stainless steel appliances, flat-panel cabinets, a breakfast bar, beige floors and beige worktops.
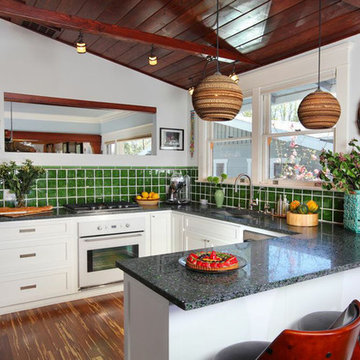
A boring bungalow kitchen in West Hollywood gets a green makeover from a "building biology practitioner." Out with the mold, in with the new!
Inspiration for a world-inspired u-shaped kitchen in New York with a submerged sink, shaker cabinets, white cabinets, green splashback and a breakfast bar.
Inspiration for a world-inspired u-shaped kitchen in New York with a submerged sink, shaker cabinets, white cabinets, green splashback and a breakfast bar.
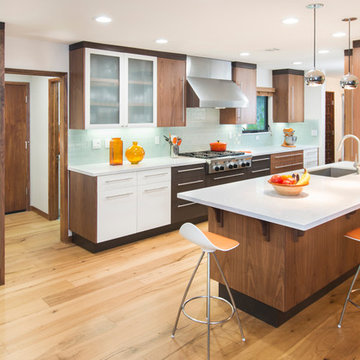
Design ideas for a medium sized contemporary galley enclosed kitchen in San Francisco with a submerged sink, flat-panel cabinets, medium wood cabinets, glass worktops, green splashback, glass tiled splashback, stainless steel appliances, light hardwood flooring and a breakfast bar.
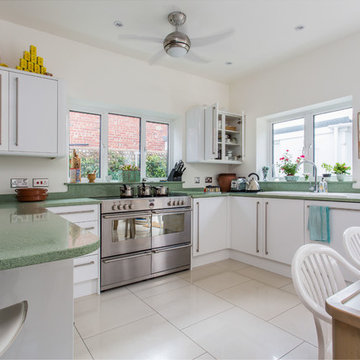
Neil Macaninch
This is an example of a rural u-shaped kitchen/diner in Sussex with flat-panel cabinets, white cabinets, green splashback, stainless steel appliances and a breakfast bar.
This is an example of a rural u-shaped kitchen/diner in Sussex with flat-panel cabinets, white cabinets, green splashback, stainless steel appliances and a breakfast bar.

What this Mid-century modern home originally lacked in kitchen appeal it made up for in overall style and unique architectural home appeal. That appeal which reflects back to the turn of the century modernism movement was the driving force for this sleek yet simplistic kitchen design and remodel.
Stainless steel aplliances, cabinetry hardware, counter tops and sink/faucet fixtures; removed wall and added peninsula with casual seating; custom cabinetry - horizontal oriented grain with quarter sawn red oak veneer - flat slab - full overlay doors; full height kitchen cabinets; glass tile - installed countertop to ceiling; floating wood shelving; Karli Moore Photography
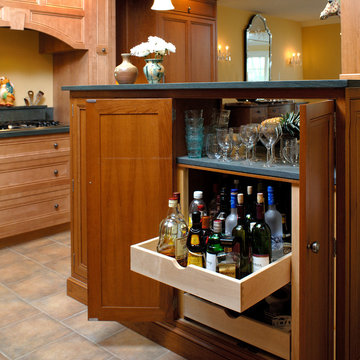
A dry bar built into the base cabinet with heavy duty roll out shelves conceal all your beverages and glassware until it's time to entertain.
Large classic u-shaped kitchen/diner in Boston with a double-bowl sink, recessed-panel cabinets, medium wood cabinets, soapstone worktops, green splashback, stone slab splashback, stainless steel appliances, ceramic flooring and a breakfast bar.
Large classic u-shaped kitchen/diner in Boston with a double-bowl sink, recessed-panel cabinets, medium wood cabinets, soapstone worktops, green splashback, stone slab splashback, stainless steel appliances, ceramic flooring and a breakfast bar.
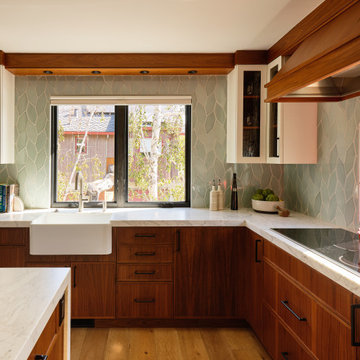
Walnut cabinetry mixed with white uppers. Fireclay picket tile backsplash and marble countertop.
Medium sized rustic l-shaped kitchen/diner in Other with a belfast sink, shaker cabinets, medium wood cabinets, marble worktops, green splashback, ceramic splashback, integrated appliances, medium hardwood flooring, a breakfast bar, beige floors, white worktops and exposed beams.
Medium sized rustic l-shaped kitchen/diner in Other with a belfast sink, shaker cabinets, medium wood cabinets, marble worktops, green splashback, ceramic splashback, integrated appliances, medium hardwood flooring, a breakfast bar, beige floors, white worktops and exposed beams.
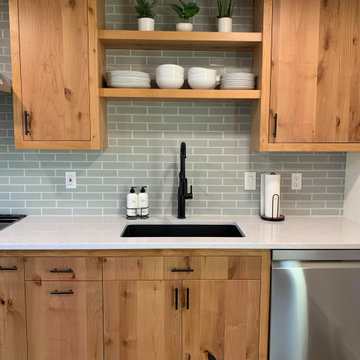
Beautiful kitchen Boulder with natural Knotty Alder Cabinets. Cabinets are inset, with slab doors.
This is an example of a medium sized rustic l-shaped kitchen/diner in Denver with a built-in sink, flat-panel cabinets, medium wood cabinets, quartz worktops, green splashback, metro tiled splashback, stainless steel appliances, medium hardwood flooring, a breakfast bar, beige floors and white worktops.
This is an example of a medium sized rustic l-shaped kitchen/diner in Denver with a built-in sink, flat-panel cabinets, medium wood cabinets, quartz worktops, green splashback, metro tiled splashback, stainless steel appliances, medium hardwood flooring, a breakfast bar, beige floors and white worktops.

Compact galley kitchen. All appliances are under-counter. Slate tile flooring, hand-glazed ceramic tile backsplash, custom walnut cabinetry, and quartzite countertop.
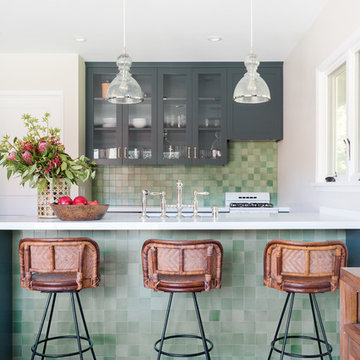
Heath tile on Backsplash and Kick, Island, Custom Stools
Farrow and Ball Inchyra cabinets
Vintage stools, Home Bar, Pool House Bar
This is an example of a small beach style galley open plan kitchen in Los Angeles with recessed-panel cabinets, grey cabinets, green splashback, mosaic tiled splashback, medium hardwood flooring, a breakfast bar, brown floors, white worktops, a belfast sink, quartz worktops and integrated appliances.
This is an example of a small beach style galley open plan kitchen in Los Angeles with recessed-panel cabinets, grey cabinets, green splashback, mosaic tiled splashback, medium hardwood flooring, a breakfast bar, brown floors, white worktops, a belfast sink, quartz worktops and integrated appliances.
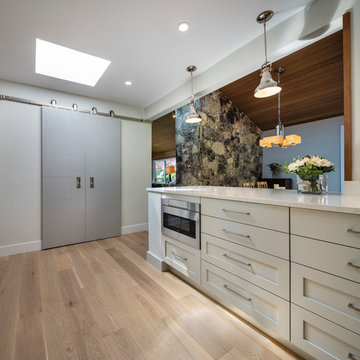
Photography: Paul Grdina
This is an example of a medium sized classic galley enclosed kitchen in Vancouver with a submerged sink, flat-panel cabinets, white cabinets, green splashback, glass tiled splashback, stainless steel appliances, light hardwood flooring, a breakfast bar, beige floors and white worktops.
This is an example of a medium sized classic galley enclosed kitchen in Vancouver with a submerged sink, flat-panel cabinets, white cabinets, green splashback, glass tiled splashback, stainless steel appliances, light hardwood flooring, a breakfast bar, beige floors and white worktops.
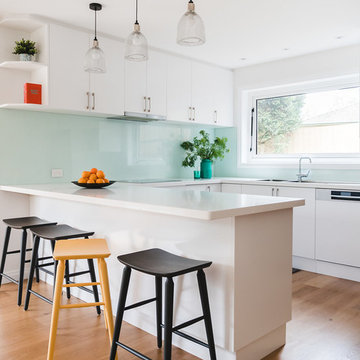
Kate Hansen Photography
This is an example of a large contemporary u-shaped open plan kitchen in Melbourne with a double-bowl sink, flat-panel cabinets, white cabinets, granite worktops, green splashback, glass sheet splashback, brown floors, white worktops, integrated appliances, medium hardwood flooring and a breakfast bar.
This is an example of a large contemporary u-shaped open plan kitchen in Melbourne with a double-bowl sink, flat-panel cabinets, white cabinets, granite worktops, green splashback, glass sheet splashback, brown floors, white worktops, integrated appliances, medium hardwood flooring and a breakfast bar.
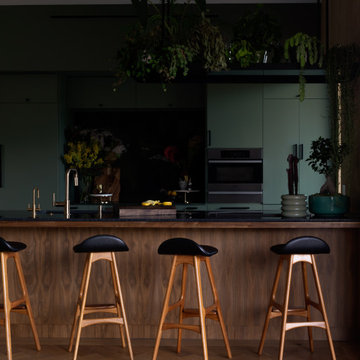
Fully custom kitchen cabinetry in sage green with walnut peninsula with curved corners over tambour. Flagstone floor tile and green Avocatus slab as backsplash.

Lovely kitchen remodel featuring inset cabinetry, herringbone patterned tile, Cedar & Moss lighting, and freshened up surfaces throughout. Design: Cohesively Curated. Photos: Carina Skrobecki. Build: Blue Sound Construction, Inc.
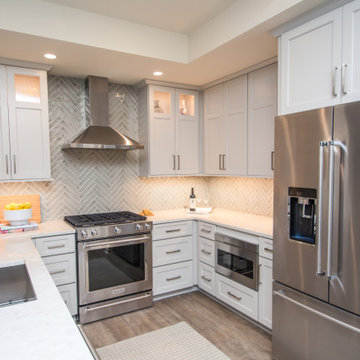
U-shaped kitchen remodel with light grey shaker cabinets and a teal herringbone backsplash.
Design ideas for a small traditional u-shaped kitchen in Nashville with a submerged sink, shaker cabinets, grey cabinets, quartz worktops, green splashback, glass tiled splashback, stainless steel appliances, light hardwood flooring, a breakfast bar, brown floors and white worktops.
Design ideas for a small traditional u-shaped kitchen in Nashville with a submerged sink, shaker cabinets, grey cabinets, quartz worktops, green splashback, glass tiled splashback, stainless steel appliances, light hardwood flooring, a breakfast bar, brown floors and white worktops.
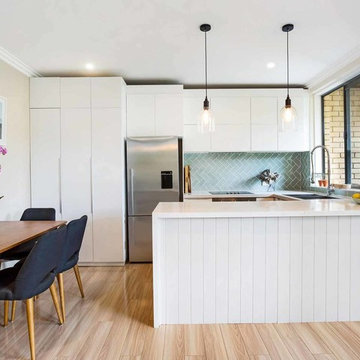
Fully renovated kitchen
- Previous wall knocked down with metal beam in ceiling
- Plasterboard ceiling with LED lamps
- Herringbone splashback in coral green
- Oversize marble-esque benchtop with waterfall
- Full Smeg kitchen appliances including oven, ceramic cooktop and dishwasher
- Cabinetry supplied by Ikea in gloss white with hidden handles
- Laundry deleted from previous layout now relocated to far left cabinetry (fully hidden when not in use)
- Pendant lighting with anquie style globes
- Coastal-style benchtop paneling
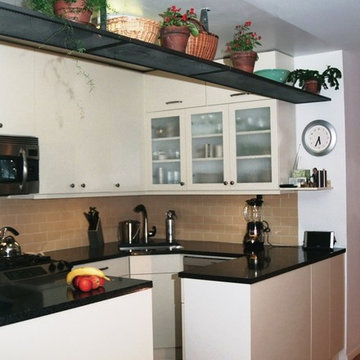
Small modern u-shaped enclosed kitchen in New York with a submerged sink, recessed-panel cabinets, medium wood cabinets, granite worktops, green splashback, stone slab splashback, integrated appliances, medium hardwood flooring and a breakfast bar.
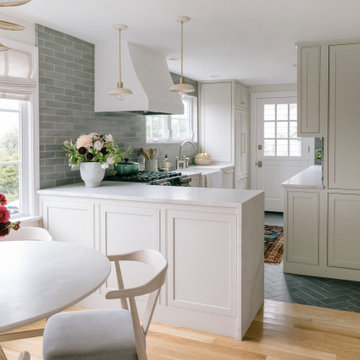
Lovely kitchen remodel featuring inset cabinetry, herringbone patterned tile, Cedar & Moss lighting, and freshened up surfaces throughout. Design: Cohesively Curated. Photos: Carina Skrobecki. Build: Blue Sound Construction, Inc.
Kitchen with Green Splashback and a Breakfast Bar Ideas and Designs
11