Kitchen with Green Splashback and a Drop Ceiling Ideas and Designs
Refine by:
Budget
Sort by:Popular Today
1 - 20 of 159 photos
Item 1 of 3

Design ideas for a small scandi u-shaped open plan kitchen in Madrid with a submerged sink, flat-panel cabinets, medium wood cabinets, engineered stone countertops, green splashback, ceramic splashback, integrated appliances, light hardwood flooring, a breakfast bar, beige floors, white worktops and a drop ceiling.

scenic view kitchen
Design ideas for an expansive traditional l-shaped kitchen/diner in Atlanta with a single-bowl sink, shaker cabinets, grey cabinets, granite worktops, green splashback, ceramic splashback, stainless steel appliances, light hardwood flooring, an island, brown floors, grey worktops and a drop ceiling.
Design ideas for an expansive traditional l-shaped kitchen/diner in Atlanta with a single-bowl sink, shaker cabinets, grey cabinets, granite worktops, green splashback, ceramic splashback, stainless steel appliances, light hardwood flooring, an island, brown floors, grey worktops and a drop ceiling.

Design ideas for a medium sized contemporary single-wall open plan kitchen in Venice with a double-bowl sink, flat-panel cabinets, yellow cabinets, tile countertops, green splashback, porcelain splashback, integrated appliances, marble flooring, multi-coloured floors, green worktops and a drop ceiling.
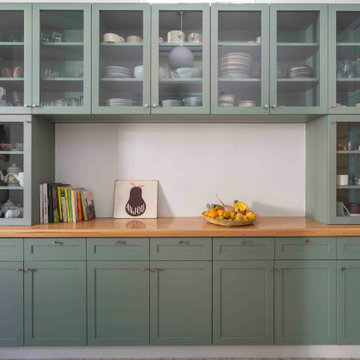
Cocina | Proyecto P-D7
Photo of a small classic single-wall kitchen pantry in Mexico City with a double-bowl sink, glass-front cabinets, green cabinets, wood worktops, green splashback, ceramic splashback, stainless steel appliances, cement flooring, no island, green floors and a drop ceiling.
Photo of a small classic single-wall kitchen pantry in Mexico City with a double-bowl sink, glass-front cabinets, green cabinets, wood worktops, green splashback, ceramic splashback, stainless steel appliances, cement flooring, no island, green floors and a drop ceiling.

Die moderne Küche ist mit rustikalen glatten Fronten gestaltet. Die Küchenzeilen sind ergonomisch vom Ablauf in einer U - Form geplant. Die halbe Kochinsel ist kombiniert mit einer Küchenbar, die 2 Personen einlädt Platz zu nehmen.
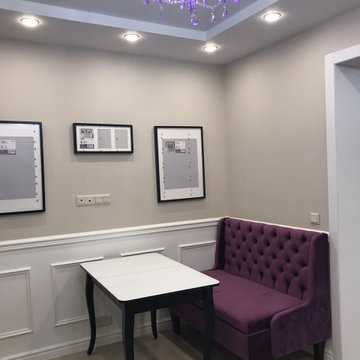
Inspiration for a medium sized traditional l-shaped kitchen/diner in Other with a single-bowl sink, raised-panel cabinets, white cabinets, composite countertops, green splashback, ceramic splashback, white appliances, ceramic flooring, no island, beige floors, brown worktops and a drop ceiling.
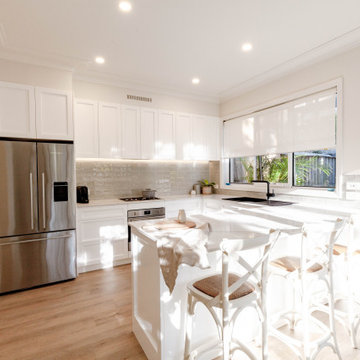
Design ideas for a large nautical u-shaped open plan kitchen in Sydney with a double-bowl sink, shaker cabinets, white cabinets, engineered stone countertops, green splashback, ceramic splashback, stainless steel appliances, porcelain flooring, multi-coloured floors, multicoloured worktops and a drop ceiling.
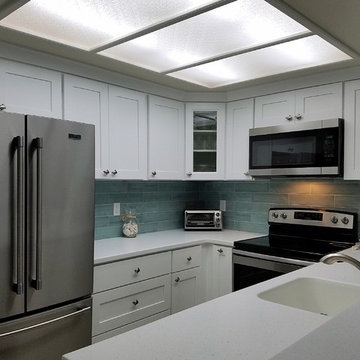
Design ideas for a small classic grey and teal u-shaped enclosed kitchen in Orange County with an integrated sink, shaker cabinets, white cabinets, engineered stone countertops, green splashback, glass tiled splashback, stainless steel appliances, no island, medium hardwood flooring, brown floors, white worktops and a drop ceiling.
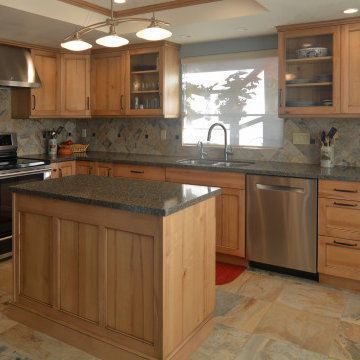
Rustic heartwood maple cabinets in a black glazed natural finish. Depending on how its decorated this kitchen could be seen as a country home, beach cottage, or even a transitional style space.
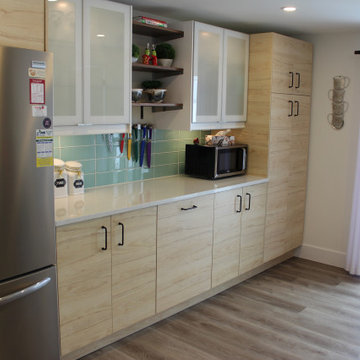
Open concept kitchen / dining / living / sunroom provides warm to this cozy great room.
Pine accent skylight tunnel provides natural light and beauty to this great room.
Custom built in gas fireplace is tiled with a large TV mounted above it.
Kitchen island houses the kitchen sink and dishwasher.
Even when you are doing dishes, you will not miss a thing at this kitchen sink!
Sliding door from the kitchen allows you to step onto the side deck that houses a BBQ for exterior cooking.
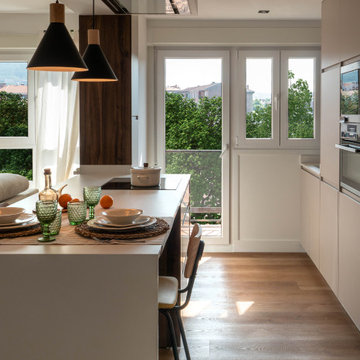
Reforma de vivienda en Bilbao. Se trata de una vivienda de 70m2, donde hemos abierto la cocina al salón, ganando muchísima más luz y hemos ganado dos cuartos de baño donde antes sólo había uno.
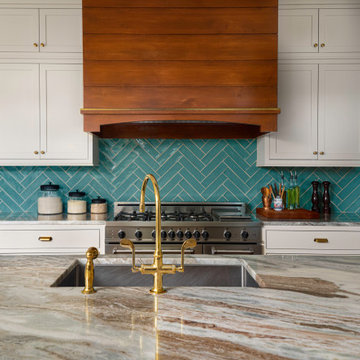
Large traditional single-wall open plan kitchen in Austin with a submerged sink, shaker cabinets, beige cabinets, quartz worktops, green splashback, ceramic splashback, stainless steel appliances, medium hardwood flooring, an island, brown floors, multicoloured worktops and a drop ceiling.
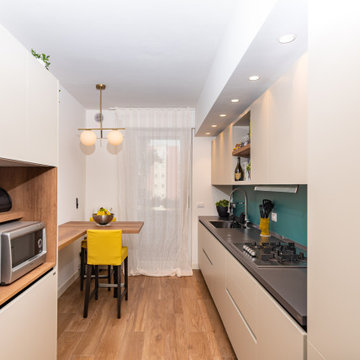
This is an example of a medium sized galley enclosed kitchen in Milan with a built-in sink, flat-panel cabinets, beige cabinets, laminate countertops, green splashback, stainless steel appliances, porcelain flooring, no island, brown floors, grey worktops and a drop ceiling.
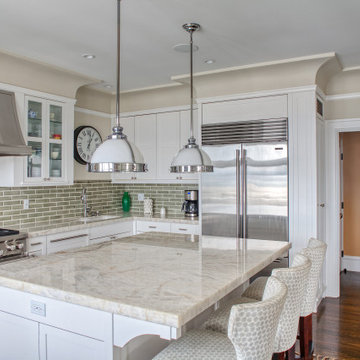
Our client purchased an apartment on the top floor of an old 1930’s building with expansive views of the San Francisco Bay from the palace of Fine Arts, Golden Gate Bridge, to Alcatraz Island. The existing apartment retained some of the original detailing and the owner wished to enhance and build on the existing traditional themes that existed there. We reconfigured the apartment to add another bedroom, relocated the kitchen, and remodeled the remaining spaces.
The design included moving the kitchen to free up space to add an additional bedroom. We also did the interior design and detailing for the two existing bathrooms. The master bath was reconfigured entirely.
We detailed and guided the selection of all of the fixtures, finishes and lighting design for a complete and integrated interior design of all of the spaces.
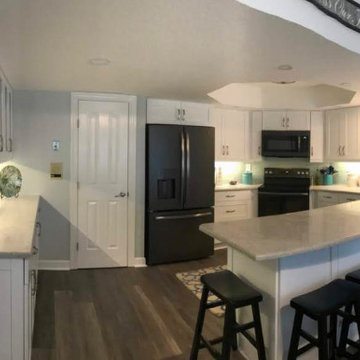
Photo of a medium sized classic u-shaped kitchen pantry in Other with a submerged sink, recessed-panel cabinets, white cabinets, granite worktops, green splashback, ceramic splashback, black appliances, dark hardwood flooring, a breakfast bar, brown floors, grey worktops and a drop ceiling.
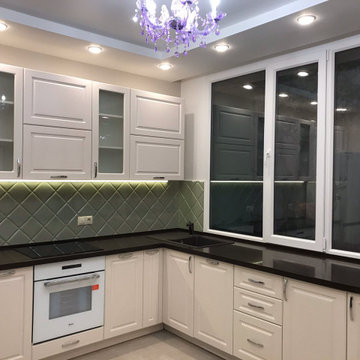
Photo of a medium sized classic l-shaped kitchen/diner in Other with a single-bowl sink, raised-panel cabinets, white cabinets, composite countertops, green splashback, ceramic splashback, white appliances, ceramic flooring, no island, beige floors, brown worktops and a drop ceiling.
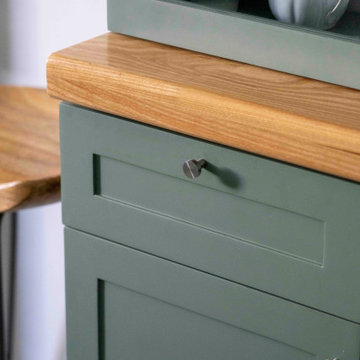
Detalles | Proyecto P-D7
Inspiration for a small classic single-wall kitchen pantry in Mexico City with a double-bowl sink, glass-front cabinets, green cabinets, wood worktops, green splashback, ceramic splashback, stainless steel appliances, cement flooring, no island, green floors and a drop ceiling.
Inspiration for a small classic single-wall kitchen pantry in Mexico City with a double-bowl sink, glass-front cabinets, green cabinets, wood worktops, green splashback, ceramic splashback, stainless steel appliances, cement flooring, no island, green floors and a drop ceiling.
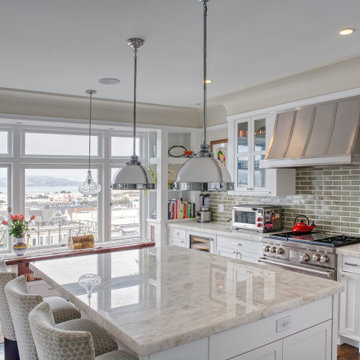
Our client purchased an apartment on the top floor of an old 1930’s building with expansive views of the San Francisco Bay from the palace of Fine Arts, Golden Gate Bridge, to Alcatraz Island. The existing apartment retained some of the original detailing and the owner wished to enhance and build on the existing traditional themes that existed there. We reconfigured the apartment to add another bedroom, relocated the kitchen, and remodeled the remaining spaces.
The design included moving the kitchen to free up space to add an additional bedroom. We also did the interior design and detailing for the two existing bathrooms. The master bath was reconfigured entirely.
We detailed and guided the selection of all of the fixtures, finishes and lighting design for a complete and integrated interior design of all of the spaces.
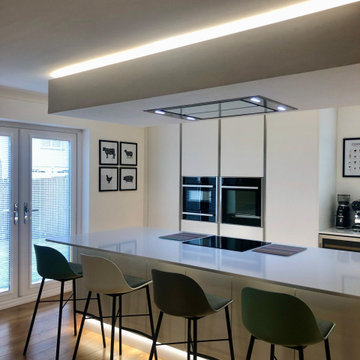
Absolutely delighted with the completion of this recent kitchen. This rennovation involved Matte white true handleless doors with White Quartz worktops.
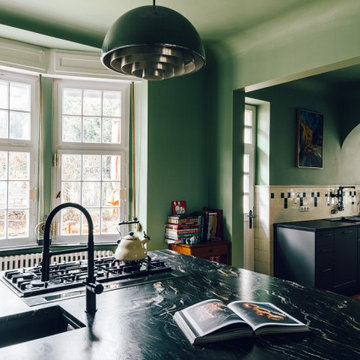
NO 83 QUEEN GREEN - Cannabisgrün. Macht Oberflächen ebenmäßig und sanft. Inspiriert von dem Farbton der in den USA legalen Marihuana-Sorte Queen Green, die besonders happy machen soll.
Credits Jochen Arndt
NO 94 HONEY HUE - Heller Honig-Ton, der leicht ins Grüne tendiert. Wunderschön mit Landhausstil-Interieurs. Hommage an die Farbe von Honig. Die Ökobewegung der 90er erfindet das Urban Beekeeping für Großstadt-Imker. Time is honey!
Kitchen with Green Splashback and a Drop Ceiling Ideas and Designs
1