Kitchen with Green Splashback and a Timber Clad Ceiling Ideas and Designs
Refine by:
Budget
Sort by:Popular Today
1 - 20 of 86 photos
Item 1 of 3

Modern Farmhouse kitchen with shaker style cabinet doors and black drawer pull hardware. White Oak floating shelves with LED underlighting over beautiful, Cambria Quartz countertops. The subway tiles were custom made and have what appears to be a texture from a distance, but is actually a herringbone pattern in-lay in the glaze. Wolf brand gas range and oven, and a Wolf steam oven on the left. Rustic black wall scones and large pendant lights over the kitchen island. Brizo satin brass faucet with Kohler undermount rinse sink.
Photo by Molly Rose Photography

A classic shaker-style kitchen featuring a five-piece timber frame door and drawer with square-joints, vertical-grain center panel and v-frame groove joints.
Produced by JJO in the Uk as part of the Avalon range

We added a 10 foot addition to their home, so they could have a large gourmet kitchen. We also did custom builtins in the living room and mudroom room. Custom inset cabinets from Laurier with a white perimeter and Sherwin Williams Evergreen Fog cabinets. Custom shiplap ceiling. And a custom walk-in pantry

Builder: Michels Homes
Architecture: Alexander Design Group
Photography: Scott Amundson Photography
Design ideas for a large farmhouse l-shaped kitchen/diner in Minneapolis with a belfast sink, recessed-panel cabinets, white cabinets, granite worktops, green splashback, ceramic splashback, integrated appliances, medium hardwood flooring, an island, brown floors, black worktops and a timber clad ceiling.
Design ideas for a large farmhouse l-shaped kitchen/diner in Minneapolis with a belfast sink, recessed-panel cabinets, white cabinets, granite worktops, green splashback, ceramic splashback, integrated appliances, medium hardwood flooring, an island, brown floors, black worktops and a timber clad ceiling.
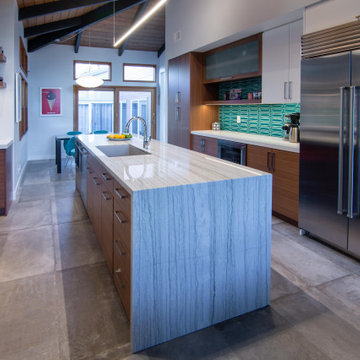
Custom kitchen cabinets
Photo of a large midcentury galley kitchen in San Diego with a submerged sink, flat-panel cabinets, green splashback, stainless steel appliances, an island, grey floors, beige worktops and a timber clad ceiling.
Photo of a large midcentury galley kitchen in San Diego with a submerged sink, flat-panel cabinets, green splashback, stainless steel appliances, an island, grey floors, beige worktops and a timber clad ceiling.
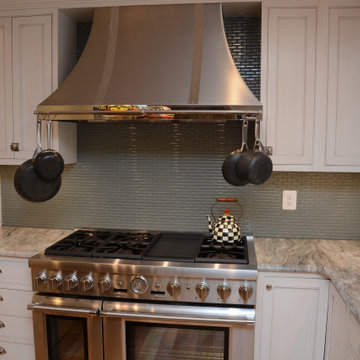
This kitchen features Brown Fantasy granite countertops on the perimeter. (we did not provide the wood top on the island)
Design ideas for a medium sized l-shaped open plan kitchen in DC Metro with a belfast sink, recessed-panel cabinets, white cabinets, granite worktops, green splashback, stainless steel appliances, light hardwood flooring, an island, brown floors, grey worktops and a timber clad ceiling.
Design ideas for a medium sized l-shaped open plan kitchen in DC Metro with a belfast sink, recessed-panel cabinets, white cabinets, granite worktops, green splashback, stainless steel appliances, light hardwood flooring, an island, brown floors, grey worktops and a timber clad ceiling.
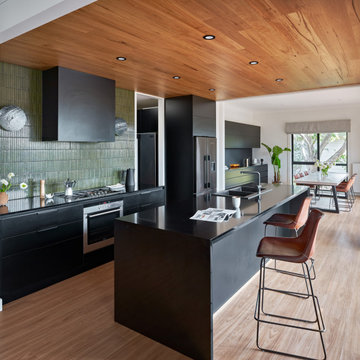
This large kitchen was designed as a part of the renovation for this Wheelers Hill home. The clients had a large family and wanted something with plenty of storage, pantry space, bench space and that reflected their contemporary style.
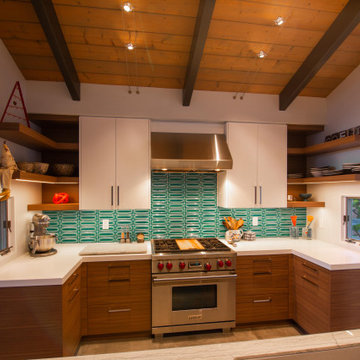
Custom kitchen cabinets
Inspiration for a large retro galley kitchen in San Diego with a submerged sink, flat-panel cabinets, green splashback, stainless steel appliances, an island, beige worktops and a timber clad ceiling.
Inspiration for a large retro galley kitchen in San Diego with a submerged sink, flat-panel cabinets, green splashback, stainless steel appliances, an island, beige worktops and a timber clad ceiling.
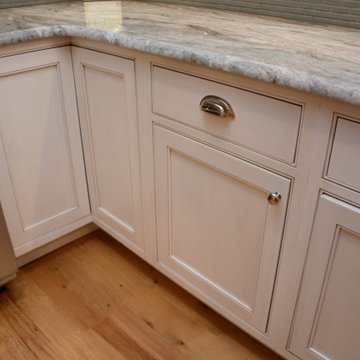
This kitchen features Brown Fantasy granite countertops on the perimeter. (we did not provide the wood top on the island)
Photo of a medium sized l-shaped open plan kitchen in DC Metro with a belfast sink, recessed-panel cabinets, white cabinets, granite worktops, green splashback, stainless steel appliances, light hardwood flooring, an island, brown floors, grey worktops and a timber clad ceiling.
Photo of a medium sized l-shaped open plan kitchen in DC Metro with a belfast sink, recessed-panel cabinets, white cabinets, granite worktops, green splashback, stainless steel appliances, light hardwood flooring, an island, brown floors, grey worktops and a timber clad ceiling.
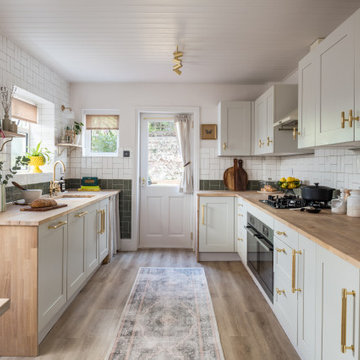
Design & Lo were tasked with remodelling a family kitchen in Sussex.
The original kitchen hadn’t been updated for 30+ years and was showing its age. We wanted to be sensitive to the era of the property and produced a balanced modern and traditional design to meet our clients requirements.
As the kitchen was North facing, we were keen to keep the space as light as possible whilst introducing textures and vivid pops of colour, keeping it fresh and neutral in style. One of the key elements of the design was the ceiling panelling we integrated to create a warm, homely and welcoming environment.
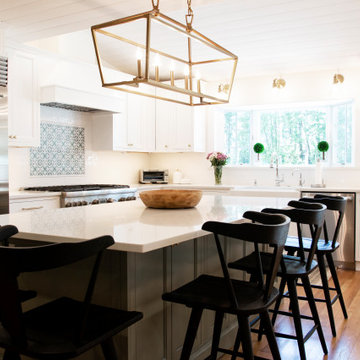
We added a 10 foot addition to their home, so they could have a large gourmet kitchen. We also did custom builtins in the living room and mudroom room. Custom inset cabinets from Laurier with a white perimeter and Sherwin Williams Evergreen Fog cabinets. Custom shiplap ceiling. And a custom walk-in pantry
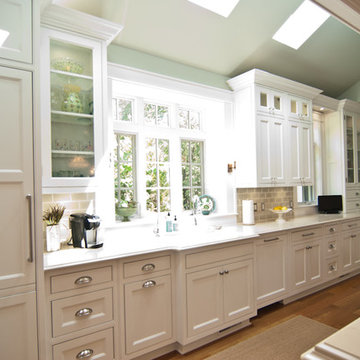
In this Woodways kitchen, simple white bevel doors are a timeless look for this classic cottage home. The white finish brightens the space and allows the natural light to enter and reflect off these surfaces. Added glass doors break up the heaviness on this large wall of cabinetry.
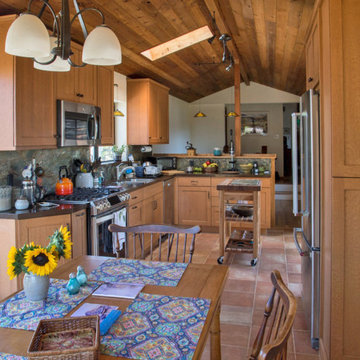
This is an example of a small rustic galley kitchen/diner in San Luis Obispo with a double-bowl sink, recessed-panel cabinets, medium wood cabinets, engineered stone countertops, green splashback, stone slab splashback, stainless steel appliances, terracotta flooring, multi-coloured floors, brown worktops and a timber clad ceiling.
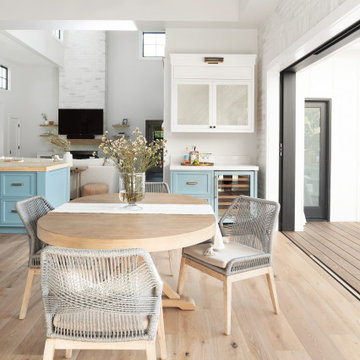
Modern Farmhouse kitchen with shaker style cabinet doors and black drawer pull hardware. White Oak floating shelves with LED underlighting over beautiful, Cambria Quartz countertops. The subway tiles were custom made and have what appears to be a texture from a distance, but is actually a herringbone pattern in-lay in the glaze. Wolf brand gas range and oven, and a Wolf steam oven on the left. Rustic black wall scones and large pendant lights over the kitchen island. Brizo satin brass faucet with Kohler undermount rinse sink.
Photo by Molly Rose Photography
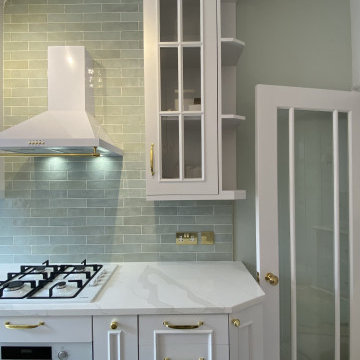
Photo of a medium sized victorian grey and teal enclosed kitchen in London with a belfast sink, beaded cabinets, white cabinets, quartz worktops, green splashback, ceramic splashback, white appliances, ceramic flooring, multi-coloured floors, white worktops and a timber clad ceiling.
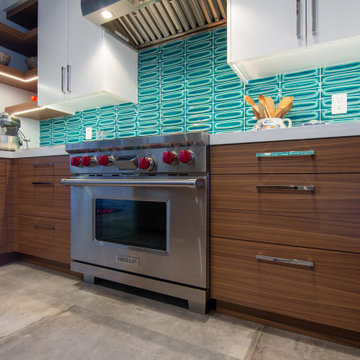
Custom kitchen cabinets
Inspiration for a large midcentury galley kitchen in San Diego with a submerged sink, flat-panel cabinets, green splashback, stainless steel appliances, an island, grey floors, beige worktops and a timber clad ceiling.
Inspiration for a large midcentury galley kitchen in San Diego with a submerged sink, flat-panel cabinets, green splashback, stainless steel appliances, an island, grey floors, beige worktops and a timber clad ceiling.
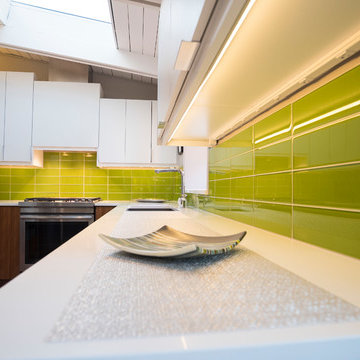
Inspiration for a medium sized modern u-shaped kitchen/diner in DC Metro with a submerged sink, flat-panel cabinets, white cabinets, engineered stone countertops, green splashback, glass tiled splashback, white appliances, no island, white worktops and a timber clad ceiling.
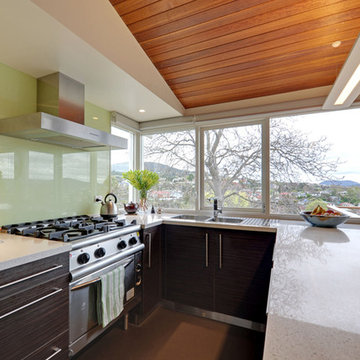
Photo of a kitchen in Hobart with a built-in sink, flat-panel cabinets, brown cabinets, engineered stone countertops, green splashback, glass sheet splashback, stainless steel appliances, ceramic flooring, an island, beige floors, beige worktops and a timber clad ceiling.
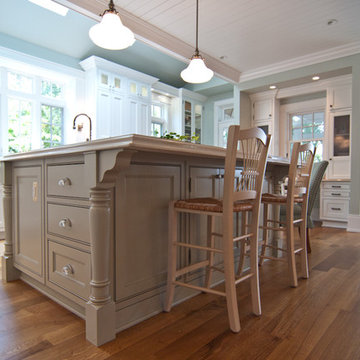
This large Woodways kitchen island makes a great statement in this cottage style home. Storage is achieved on all sides with a mixture of both doors and drawers. Decorative posts and corbels add character and a traditional style element. By contrasting the paint on the island from the surrounding cabinetry, we draw emphasis to this area and all its decorative details.
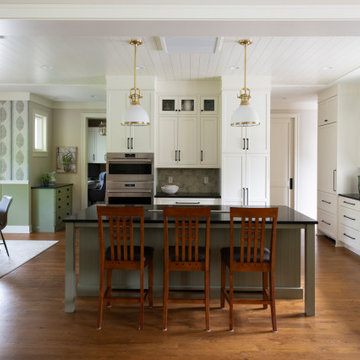
Builder: Michels Homes
Architecture: Alexander Design Group
Photography: Scott Amundson Photography
Design ideas for a large farmhouse l-shaped kitchen/diner in Minneapolis with a belfast sink, recessed-panel cabinets, white cabinets, granite worktops, green splashback, ceramic splashback, integrated appliances, medium hardwood flooring, an island, brown floors, black worktops and a timber clad ceiling.
Design ideas for a large farmhouse l-shaped kitchen/diner in Minneapolis with a belfast sink, recessed-panel cabinets, white cabinets, granite worktops, green splashback, ceramic splashback, integrated appliances, medium hardwood flooring, an island, brown floors, black worktops and a timber clad ceiling.
Kitchen with Green Splashback and a Timber Clad Ceiling Ideas and Designs
1