Kitchen with Green Splashback and a Vaulted Ceiling Ideas and Designs
Refine by:
Budget
Sort by:Popular Today
221 - 240 of 383 photos
Item 1 of 3
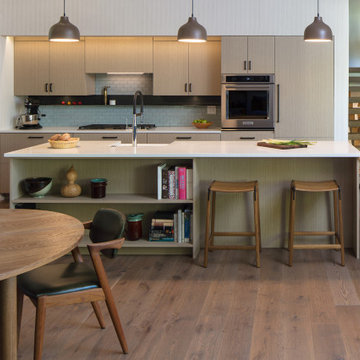
The clients wanted to recapture the airy feeling of their former loft residence. The kitchen opens onto the main stair, dining area, and living room. Cabinetry was broken up into discrete sections to instill a sense of lightness and simplicity. The scale of the island is broken down with open shelving and space for a pair of stools.
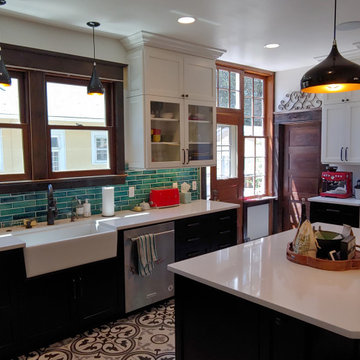
3' x 5' island, Cabinets.com, sliding hidden spice rack, sliding double trash, Silestone quartzite counter, KitchenAid counter depth 7' single door refrigerator, American Standard farmhouse sink. Livex shiny black mini pendants. Juno recessed warm-dim LED cans. Delta Faucets.
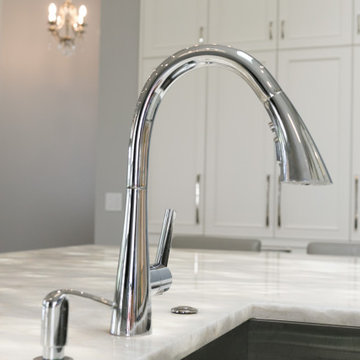
Customized to perfection, a remarkable work of art at the Eastpoint Country Club combines superior craftsmanship that reflects the impeccable taste and sophisticated details. An impressive entrance to the open concept living room, dining room, sunroom, and a chef’s dream kitchen boasts top-of-the-line appliances and finishes. The breathtaking LED backlit quartz island and bar are the perfect accents that steal the show.
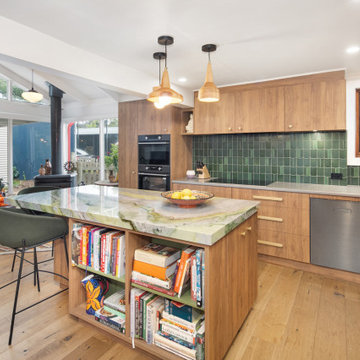
Photo of a medium sized bohemian l-shaped open plan kitchen in Geelong with a built-in sink, flat-panel cabinets, medium wood cabinets, green splashback, ceramic splashback, black appliances, medium hardwood flooring, an island, green worktops, a vaulted ceiling and quartz worktops.
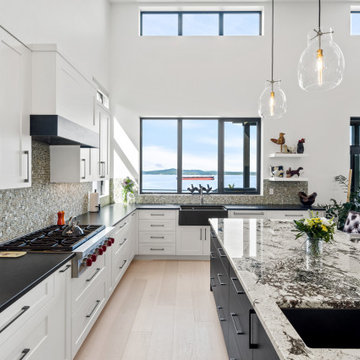
Ocean Bank is a contemporary style oceanfront home located in Chemainus, BC. We broke ground on this home in March 2021. Situated on a sloped lot, Ocean Bank includes 3,086 sq.ft. of finished space over two floors.
The main floor features 11′ ceilings throughout. However, the ceiling vaults to 16′ in the Great Room. Large doors and windows take in the amazing ocean view.
The Kitchen in this custom home is truly a beautiful work of art. The 10′ island is topped with beautiful marble from Vancouver Island. A panel fridge and matching freezer, a large butler’s pantry, and Wolf range are other desirable features of this Kitchen. Also on the main floor, the double-sided gas fireplace that separates the Living and Dining Rooms is lined with gorgeous tile slabs. The glass and steel stairwell railings were custom made on site.
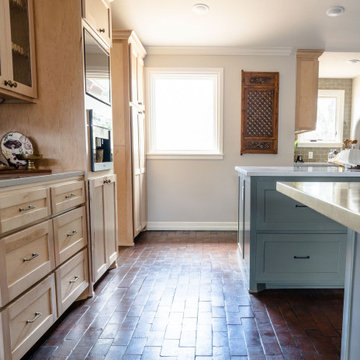
One wall of an expansive kitchen featuring two large islands. Also visible is an espresso maker, a tv, and two tone cabinetry.
Inspiration for an expansive u-shaped open plan kitchen in Austin with shaker cabinets, quartz worktops, green splashback, stainless steel appliances, brick flooring, multiple islands, red floors, multicoloured worktops, a vaulted ceiling, a submerged sink and metro tiled splashback.
Inspiration for an expansive u-shaped open plan kitchen in Austin with shaker cabinets, quartz worktops, green splashback, stainless steel appliances, brick flooring, multiple islands, red floors, multicoloured worktops, a vaulted ceiling, a submerged sink and metro tiled splashback.
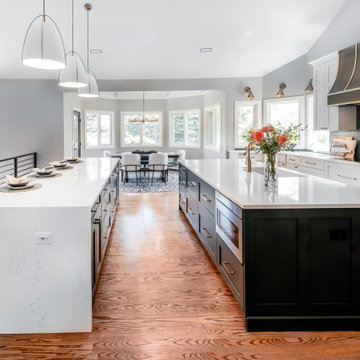
Photo of an expansive contemporary kitchen/diner in Denver with a submerged sink, raised-panel cabinets, green cabinets, quartz worktops, green splashback, stainless steel appliances, dark hardwood flooring, multiple islands, brown floors, white worktops and a vaulted ceiling.
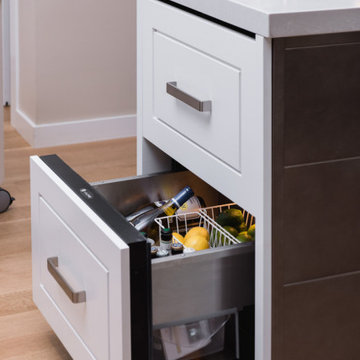
Design ideas for a traditional kitchen in San Francisco with a belfast sink, shaker cabinets, white cabinets, engineered stone countertops, green splashback, ceramic splashback, stainless steel appliances, light hardwood flooring, an island, beige floors, white worktops and a vaulted ceiling.
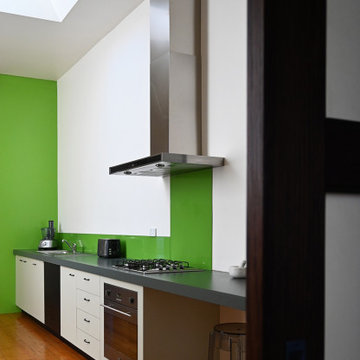
Photo: SG2 design
This is an example of a medium sized contemporary l-shaped open plan kitchen in Melbourne with a built-in sink, raised-panel cabinets, grey cabinets, composite countertops, green splashback, glass sheet splashback, stainless steel appliances, light hardwood flooring, beige floors, green worktops and a vaulted ceiling.
This is an example of a medium sized contemporary l-shaped open plan kitchen in Melbourne with a built-in sink, raised-panel cabinets, grey cabinets, composite countertops, green splashback, glass sheet splashback, stainless steel appliances, light hardwood flooring, beige floors, green worktops and a vaulted ceiling.
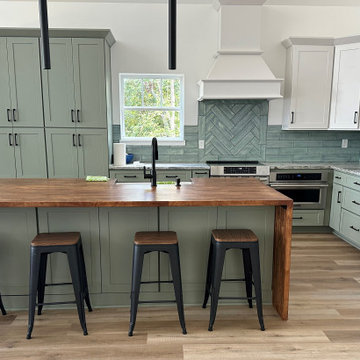
Step into a world of rustic elegance, where every detail speaks of quality craftsmanship and thoughtful design with our shaker style Craftsman door style.
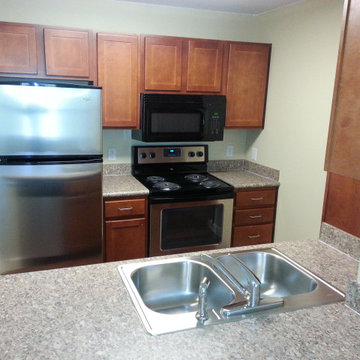
A small 2 bed condo kitchen renovation with Granite countertops
This is an example of a small traditional u-shaped kitchen pantry in Manchester with a double-bowl sink, recessed-panel cabinets, medium wood cabinets, granite worktops, green splashback, stainless steel appliances, light hardwood flooring, a breakfast bar, brown floors, white worktops and a vaulted ceiling.
This is an example of a small traditional u-shaped kitchen pantry in Manchester with a double-bowl sink, recessed-panel cabinets, medium wood cabinets, granite worktops, green splashback, stainless steel appliances, light hardwood flooring, a breakfast bar, brown floors, white worktops and a vaulted ceiling.
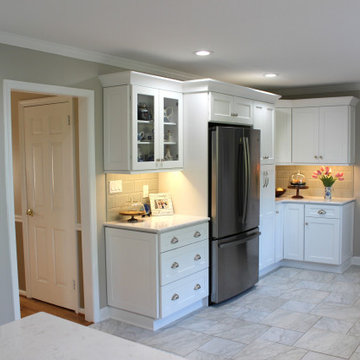
We are a full service kitchen & bath design showroom serving homeowners, builders, contractors and designers with a discerning eye, looking for something truly unique.
Looking for a timeless and sophisticated kitchen? Contact us at 410.415.1451 today!
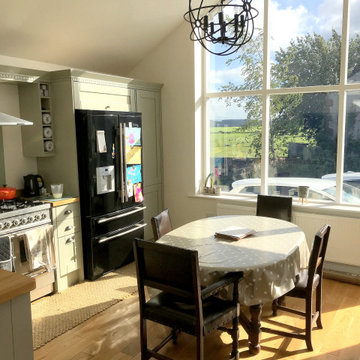
Side house extension and full internal layout remodelling to create large open plan kitchen & dining area with inbuilt Aga, bespoke joinery units, breakfast bar area and overhead Velux windows.
The glazing has been treated to minimise glare from the sun.
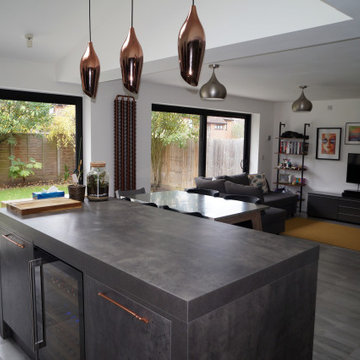
This is an example of a medium sized modern grey and black kitchen/diner in Buckinghamshire with a built-in sink, grey cabinets, green splashback, coloured appliances, laminate floors, an island, grey floors, grey worktops, a vaulted ceiling and feature lighting.
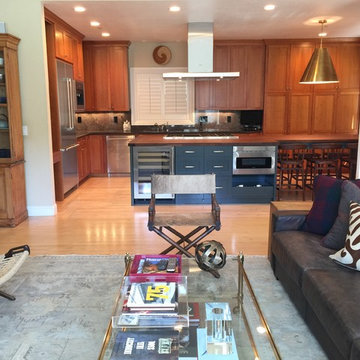
Design ideas for a medium sized contemporary l-shaped kitchen/diner in San Francisco with a submerged sink, shaker cabinets, medium wood cabinets, wood worktops, green splashback, granite splashback, stainless steel appliances, light hardwood flooring, an island, beige floors, brown worktops and a vaulted ceiling.
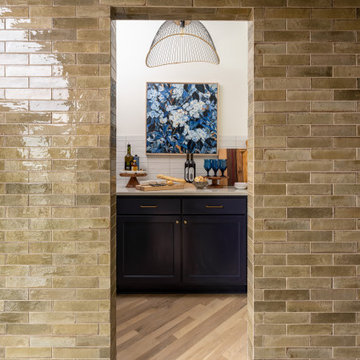
Inspiration for a large classic open plan kitchen in Kansas City with a built-in sink, recessed-panel cabinets, beige cabinets, engineered stone countertops, green splashback, ceramic splashback, stainless steel appliances, light hardwood flooring, multiple islands, beige floors, grey worktops and a vaulted ceiling.
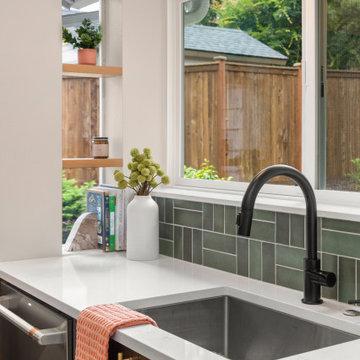
Created extra storage with floating shelves in the window
Medium sized traditional open plan kitchen in Seattle with a submerged sink, recessed-panel cabinets, white cabinets, engineered stone countertops, green splashback, ceramic splashback, stainless steel appliances, light hardwood flooring, an island, brown floors, white worktops and a vaulted ceiling.
Medium sized traditional open plan kitchen in Seattle with a submerged sink, recessed-panel cabinets, white cabinets, engineered stone countertops, green splashback, ceramic splashback, stainless steel appliances, light hardwood flooring, an island, brown floors, white worktops and a vaulted ceiling.
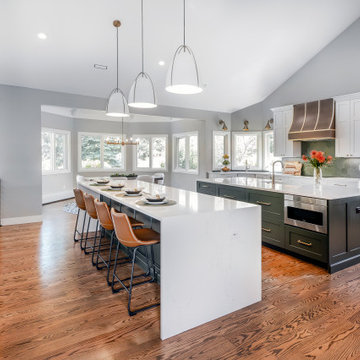
Two oversized custom islands (over 10 feet each) - one for meal prep, one for dining, and both for entertaining.
Photo of an expansive contemporary kitchen/diner in Denver with a submerged sink, raised-panel cabinets, white cabinets, quartz worktops, green splashback, stainless steel appliances, dark hardwood flooring, multiple islands, brown floors, white worktops and a vaulted ceiling.
Photo of an expansive contemporary kitchen/diner in Denver with a submerged sink, raised-panel cabinets, white cabinets, quartz worktops, green splashback, stainless steel appliances, dark hardwood flooring, multiple islands, brown floors, white worktops and a vaulted ceiling.
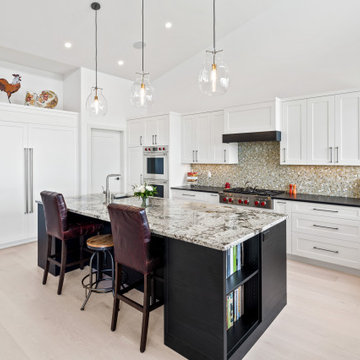
Ocean Bank is a contemporary style oceanfront home located in Chemainus, BC. We broke ground on this home in March 2021. Situated on a sloped lot, Ocean Bank includes 3,086 sq.ft. of finished space over two floors.
The main floor features 11′ ceilings throughout. However, the ceiling vaults to 16′ in the Great Room. Large doors and windows take in the amazing ocean view.
The Kitchen in this custom home is truly a beautiful work of art. The 10′ island is topped with beautiful marble from Vancouver Island. A panel fridge and matching freezer, a large butler’s pantry, and Wolf range are other desirable features of this Kitchen. Also on the main floor, the double-sided gas fireplace that separates the Living and Dining Rooms is lined with gorgeous tile slabs. The glass and steel stairwell railings were custom made on site.
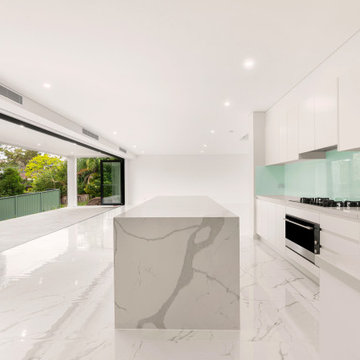
Beautiful new luxury home by Elcom Homes in Hornsby, Australia.
We were delighted to be able to come in and photograph the property as soon as it was finished as Urban Cam specializes in real estate photography and videography.
Kitchen with Green Splashback and a Vaulted Ceiling Ideas and Designs
12