Kitchen with Green Splashback and a Vaulted Ceiling Ideas and Designs
Refine by:
Budget
Sort by:Popular Today
141 - 160 of 373 photos
Item 1 of 3
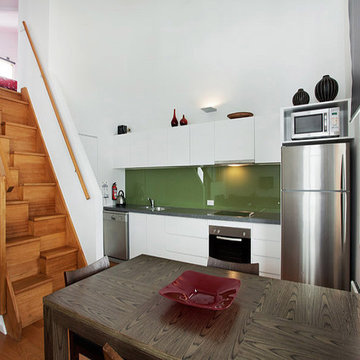
DE atelier Architects
Photo of a medium sized contemporary single-wall open plan kitchen in Melbourne with a built-in sink, white cabinets, green splashback, stainless steel appliances, medium hardwood flooring, no island, grey worktops, flat-panel cabinets, glass sheet splashback, brown floors and a vaulted ceiling.
Photo of a medium sized contemporary single-wall open plan kitchen in Melbourne with a built-in sink, white cabinets, green splashback, stainless steel appliances, medium hardwood flooring, no island, grey worktops, flat-panel cabinets, glass sheet splashback, brown floors and a vaulted ceiling.
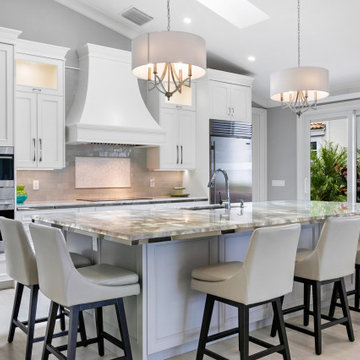
Customized to perfection, a remarkable work of art at the Eastpoint Country Club combines superior craftsmanship that reflects the impeccable taste and sophisticated details. An impressive entrance to the open concept living room, dining room, sunroom, and a chef’s dream kitchen boasts top-of-the-line appliances and finishes. The breathtaking LED backlit quartz island and bar are the perfect accents that steal the show.
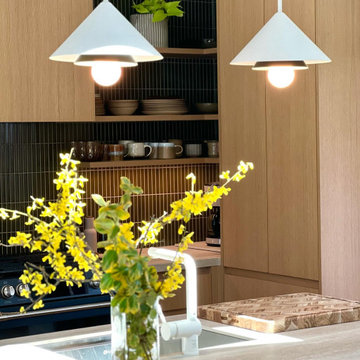
Creating this small but so beautiful Japanese-style oak kitchen involved blending the warmth of veneered oak cabinets with stone countertops, green backsplash and black appliances.
The simplicity of the Japanese kitchen style emphasizes clean lines, minimal clutter, and functional design.
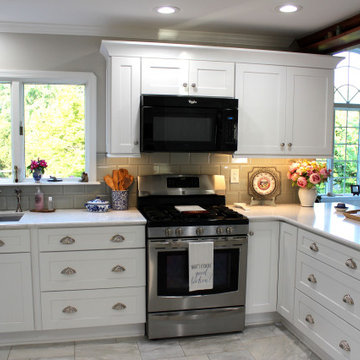
We are a full service kitchen & bath design showroom serving homeowners, builders, contractors and designers with a discerning eye, looking for something truly unique.
Looking for a timeless and sophisticated kitchen? Contact us at 410.415.1451 today!
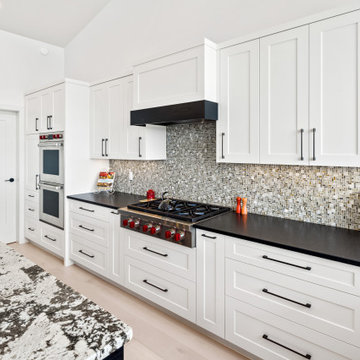
Ocean Bank is a contemporary style oceanfront home located in Chemainus, BC. We broke ground on this home in March 2021. Situated on a sloped lot, Ocean Bank includes 3,086 sq.ft. of finished space over two floors.
The main floor features 11′ ceilings throughout. However, the ceiling vaults to 16′ in the Great Room. Large doors and windows take in the amazing ocean view.
The Kitchen in this custom home is truly a beautiful work of art. The 10′ island is topped with beautiful marble from Vancouver Island. A panel fridge and matching freezer, a large butler’s pantry, and Wolf range are other desirable features of this Kitchen. Also on the main floor, the double-sided gas fireplace that separates the Living and Dining Rooms is lined with gorgeous tile slabs. The glass and steel stairwell railings were custom made on site.
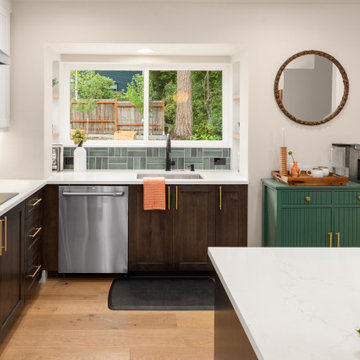
This bright and happy kitchen was once very dark and without a functional layout. There was a wall where the refrigerator is going across the room and a peninsula where the mirror is located with a range. We opened it all up and created a much more functional workflow.
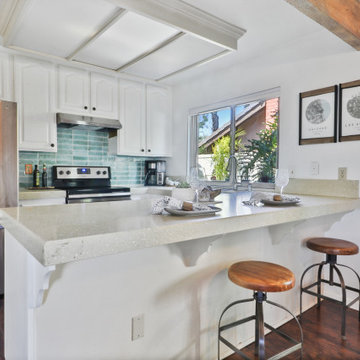
Design ideas for a medium sized classic u-shaped open plan kitchen in Los Angeles with a submerged sink, raised-panel cabinets, white cabinets, engineered stone countertops, green splashback, metro tiled splashback, stainless steel appliances, medium hardwood flooring, brown floors, beige worktops and a vaulted ceiling.
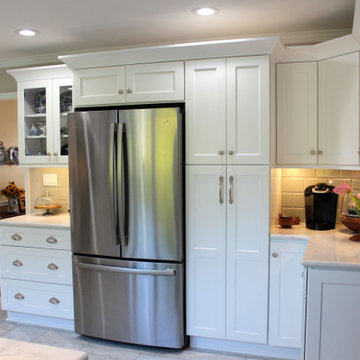
We are a full service kitchen & bath design showroom serving homeowners, builders, contractors and designers with a discerning eye, looking for something truly unique.
Looking for a timeless and sophisticated kitchen? Contact us at 410.415.1451 today!
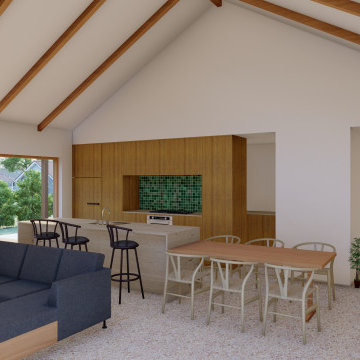
The clients had lived in Europe for many years and are avid ski fans. The brief was to bring the light into a dark home, to connect indoor and outdoor, for the house to be 'witty' and to have a series of distinct spaces/destinations- whilst thinking of ski lodges..... The new designs completely reconfigures the living space to take advantage of their large gardens and the sun- connecting indoors and outdoors.
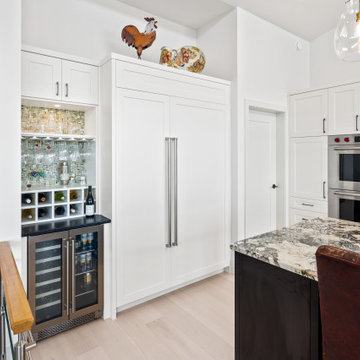
Ocean Bank is a contemporary style oceanfront home located in Chemainus, BC. We broke ground on this home in March 2021. Situated on a sloped lot, Ocean Bank includes 3,086 sq.ft. of finished space over two floors.
The main floor features 11′ ceilings throughout. However, the ceiling vaults to 16′ in the Great Room. Large doors and windows take in the amazing ocean view.
The Kitchen in this custom home is truly a beautiful work of art. The 10′ island is topped with beautiful marble from Vancouver Island. A panel fridge and matching freezer, a large butler’s pantry, and Wolf range are other desirable features of this Kitchen. Also on the main floor, the double-sided gas fireplace that separates the Living and Dining Rooms is lined with gorgeous tile slabs. The glass and steel stairwell railings were custom made on site.
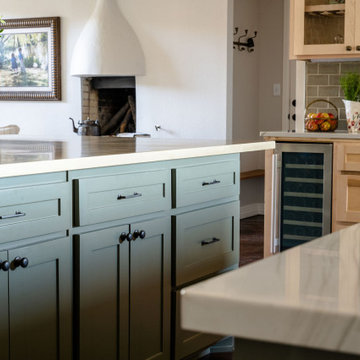
A view into a small mudroom, and a seating area from an expansive kitchen featuring two islands, stainless steel appliances.
Expansive u-shaped open plan kitchen in Other with shaker cabinets, quartz worktops, green splashback, stainless steel appliances, brick flooring, multiple islands, red floors, multicoloured worktops, a vaulted ceiling, a submerged sink and metro tiled splashback.
Expansive u-shaped open plan kitchen in Other with shaker cabinets, quartz worktops, green splashback, stainless steel appliances, brick flooring, multiple islands, red floors, multicoloured worktops, a vaulted ceiling, a submerged sink and metro tiled splashback.
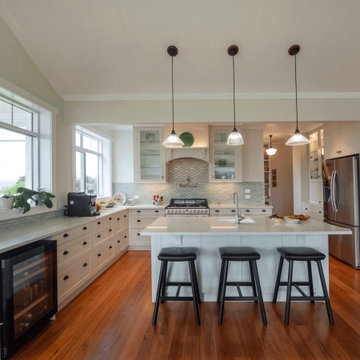
Adding details - corbels, mantel range, reeded glass, cup handles, pot filler ....
Add character and personality
Large classic open plan kitchen in Hamilton with a built-in sink, shaker cabinets, green cabinets, quartz worktops, green splashback, mosaic tiled splashback, dark hardwood flooring, an island, white worktops and a vaulted ceiling.
Large classic open plan kitchen in Hamilton with a built-in sink, shaker cabinets, green cabinets, quartz worktops, green splashback, mosaic tiled splashback, dark hardwood flooring, an island, white worktops and a vaulted ceiling.
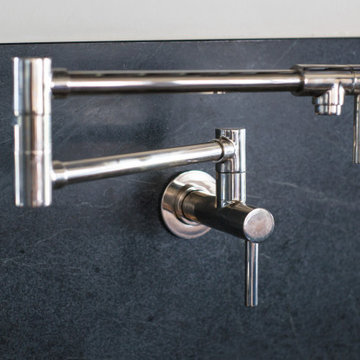
Design ideas for a medium sized mediterranean l-shaped kitchen/diner in Los Angeles with a submerged sink, flat-panel cabinets, green cabinets, wood worktops, green splashback, marble splashback, stainless steel appliances, medium hardwood flooring, an island, brown floors, green worktops and a vaulted ceiling.
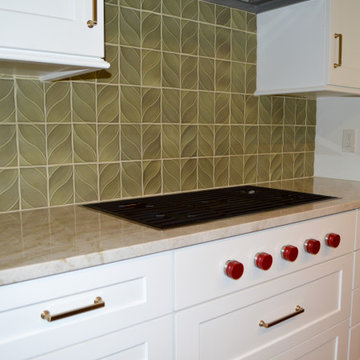
Large traditional kitchen/diner in Cleveland with a submerged sink, white cabinets, granite worktops, green splashback, stainless steel appliances, medium hardwood flooring, an island, brown floors and a vaulted ceiling.
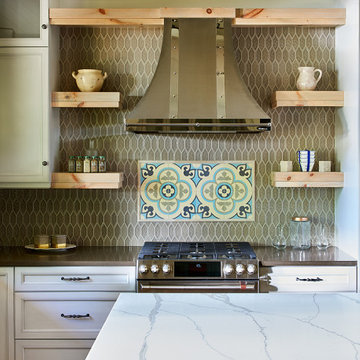
Gorgeous mountain farm house home. Custom designed and milled island/table. Gorgeous tile backsplash, wooden shelves and stainless steel strapped hood.
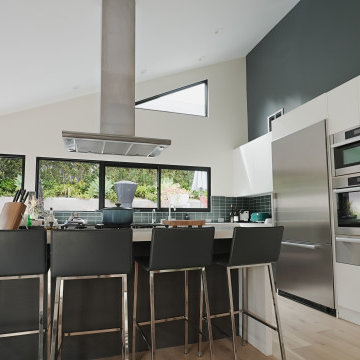
Modern Kitchen Remodel, the complete kitchen remodel consisted of removing a load bearing wall, custom kitchen cabinets, custom quartz countertops, and new windows.
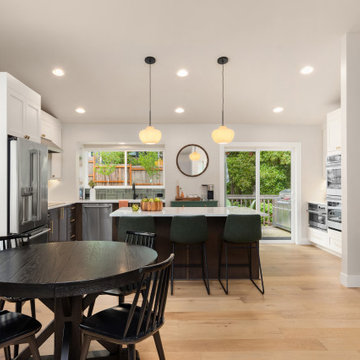
This bright and happy kitchen was once very dark and without a functional layout. There was a wall where the refrigerator is going across the room and a peninsula where the mirror is located with a range. We opened it all up and created a much more functional workflow.
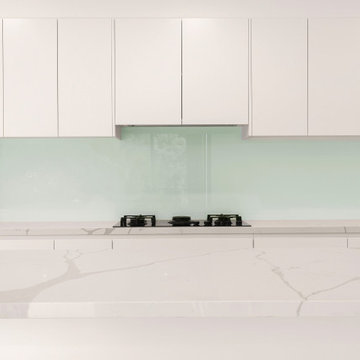
Beautiful new luxury home by Elcom Homes in Hornsby, Australia.
We were delighted to be able to come in and photograph the property as soon as it was finished as Urban Cam specializes in real estate photography and videography.
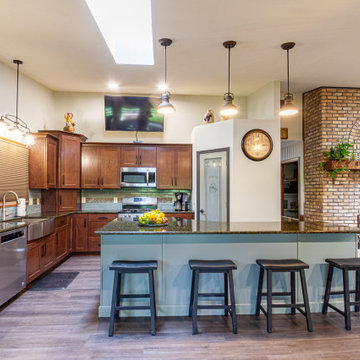
We installed a structural beam and opened up walls to create an open concept kitchen and dining room that's perfect for entertaining. We installed new cabinets, counters, backsplash, custom pantry door, lighting and floors.
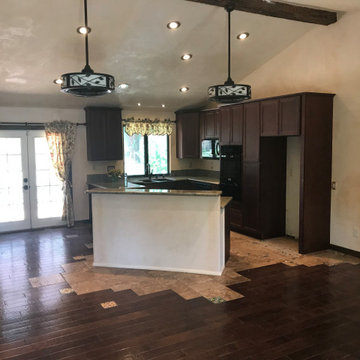
This is an example of a large mediterranean u-shaped open plan kitchen in Orange County with a belfast sink, flat-panel cabinets, brown cabinets, granite worktops, green splashback, granite splashback, black appliances, dark hardwood flooring, an island, brown floors, green worktops and a vaulted ceiling.
Kitchen with Green Splashback and a Vaulted Ceiling Ideas and Designs
8