Kitchen with Green Splashback and Dark Hardwood Flooring Ideas and Designs
Refine by:
Budget
Sort by:Popular Today
1 - 20 of 2,507 photos
Item 1 of 3

We chose a flat, matt laminate door in a pale grey with matching grey cabinets. The tall larders surround the American Style fridge freezer, housing all food storage at one end of the kitchen. The main worksurfaces with the large sink, Quooker Flex boiling tap, dishwasher and pull out bins, provide ample space for food preparation and the open shelf above keeps all essential accessories easily accessible. Tall cabinets at the end, housing the single ovens and multipurpose storage, balance the overall look in the room without being overpowering so near the dining area.
The island is that central hub with bar stool seating, allowing for comfortable conversation while the meal is being prepared or a quick snack. Plenty of deep drawer storage below for all pots, pans and cutlery keep them in that central zone. The beautiful, veined quartz worksurfaces, including book matched end panels on the island, bring that touch of luxury and detail which compliments the grey green paint used on the accent wall. From our Masterclass Range of Furniture

Medium sized rural enclosed kitchen in Gloucestershire with an integrated sink, shaker cabinets, green cabinets, quartz worktops, green splashback, metro tiled splashback, black appliances, dark hardwood flooring, an island, brown floors and white worktops.

Love this - very balanced with 2 full length cupboards on either end and the middle section with open shelving and drawers below the nook.
Inspiration for a medium sized vintage u-shaped enclosed kitchen in Brisbane with a double-bowl sink, shaker cabinets, white cabinets, engineered stone countertops, green splashback, metro tiled splashback, white appliances, dark hardwood flooring, no island, red floors and white worktops.
Inspiration for a medium sized vintage u-shaped enclosed kitchen in Brisbane with a double-bowl sink, shaker cabinets, white cabinets, engineered stone countertops, green splashback, metro tiled splashback, white appliances, dark hardwood flooring, no island, red floors and white worktops.
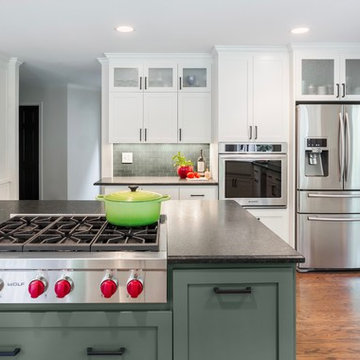
Inspiration for a medium sized classic kitchen in Seattle with shaker cabinets, soapstone worktops, green splashback, ceramic splashback, stainless steel appliances, an island, brown floors, white cabinets and dark hardwood flooring.
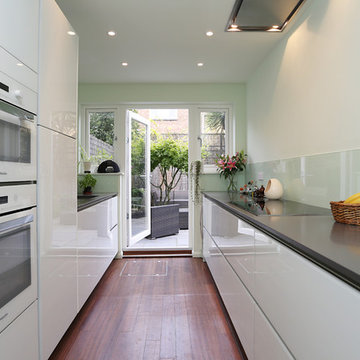
Brilliant White design glass kitchen with matching Brilliant White Miele appliances.
Style: Handleless kitchen
Worktop: Compac Smoke Grey Quartz
Small modern galley enclosed kitchen in London with a single-bowl sink, glass-front cabinets, white cabinets, quartz worktops, green splashback, glass sheet splashback, white appliances, dark hardwood flooring and no island.
Small modern galley enclosed kitchen in London with a single-bowl sink, glass-front cabinets, white cabinets, quartz worktops, green splashback, glass sheet splashback, white appliances, dark hardwood flooring and no island.
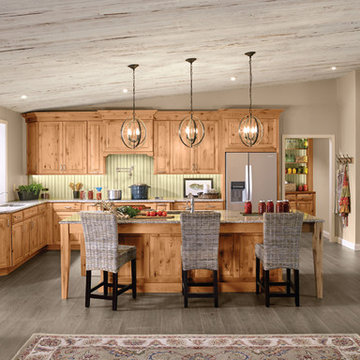
This country kitchen has rustic kitchen cabinetry made from knotty alder. The large center island provides a casual seating area and is designed to be the focal point for every activity–a space to relax, talk, prep, eat, clean up and linger.
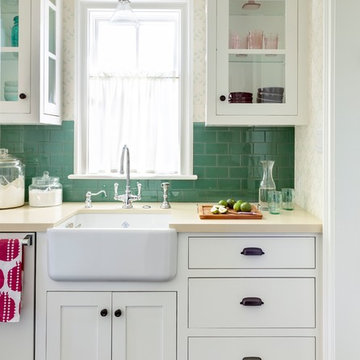
Mark Lohman for HGTV Magazine
Design ideas for a small coastal single-wall kitchen in Los Angeles with a belfast sink, recessed-panel cabinets, white cabinets, engineered stone countertops, green splashback, glass tiled splashback and dark hardwood flooring.
Design ideas for a small coastal single-wall kitchen in Los Angeles with a belfast sink, recessed-panel cabinets, white cabinets, engineered stone countertops, green splashback, glass tiled splashback and dark hardwood flooring.

DeWils custom cabinets
This is an example of a large classic kitchen/diner in Albuquerque with a submerged sink, flat-panel cabinets, medium wood cabinets, engineered stone countertops, green splashback, glass tiled splashback, stainless steel appliances, dark hardwood flooring and no island.
This is an example of a large classic kitchen/diner in Albuquerque with a submerged sink, flat-panel cabinets, medium wood cabinets, engineered stone countertops, green splashback, glass tiled splashback, stainless steel appliances, dark hardwood flooring and no island.
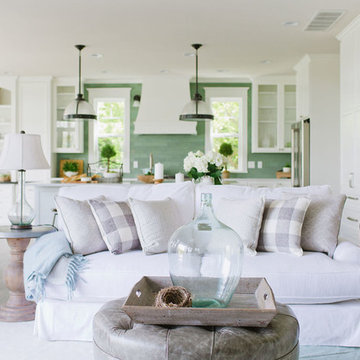
Jon & Moch Photography
Large mediterranean l-shaped open plan kitchen in Minneapolis with beaded cabinets, white cabinets, marble worktops, green splashback, ceramic splashback, stainless steel appliances, dark hardwood flooring, an island, brown floors and white worktops.
Large mediterranean l-shaped open plan kitchen in Minneapolis with beaded cabinets, white cabinets, marble worktops, green splashback, ceramic splashback, stainless steel appliances, dark hardwood flooring, an island, brown floors and white worktops.
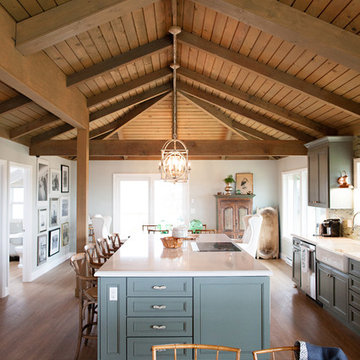
by What Shanni Saw
This is an example of a large beach style single-wall open plan kitchen in San Francisco with a belfast sink, recessed-panel cabinets, blue cabinets, marble worktops, green splashback, matchstick tiled splashback, stainless steel appliances, dark hardwood flooring and an island.
This is an example of a large beach style single-wall open plan kitchen in San Francisco with a belfast sink, recessed-panel cabinets, blue cabinets, marble worktops, green splashback, matchstick tiled splashback, stainless steel appliances, dark hardwood flooring and an island.

This corner drawer has a peg system to organize the plates. Compared to using a lazy-susan in your kitchen corners, corner drawers are very accessible.
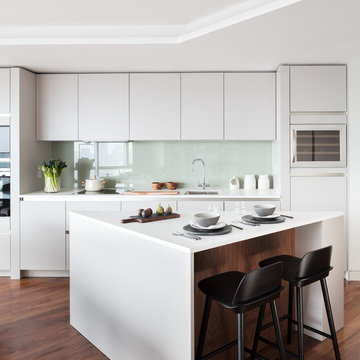
Bespoke kitchen island designed by Black and Milk
Contemporary galley kitchen in London with a submerged sink, flat-panel cabinets, white cabinets, green splashback, glass sheet splashback, dark hardwood flooring, an island, brown floors and white worktops.
Contemporary galley kitchen in London with a submerged sink, flat-panel cabinets, white cabinets, green splashback, glass sheet splashback, dark hardwood flooring, an island, brown floors and white worktops.
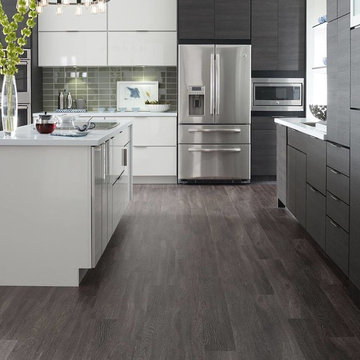
Did you know that vinyl planks are softer underfoot than their #hardwood and #tile #counterparts? And they can be installed in places that other #flooring traditionally can't be installed. Take another look at #vinyl today! #flooringsolutionsmemphis
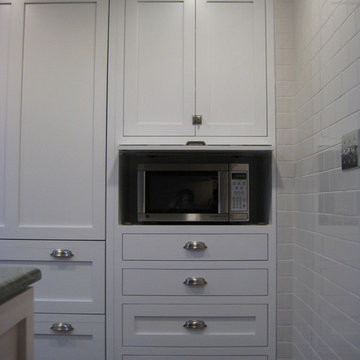
Inspiration for a medium sized classic galley kitchen/diner in New York with a belfast sink, shaker cabinets, white cabinets, granite worktops, green splashback, stone slab splashback, stainless steel appliances, dark hardwood flooring and a breakfast bar.
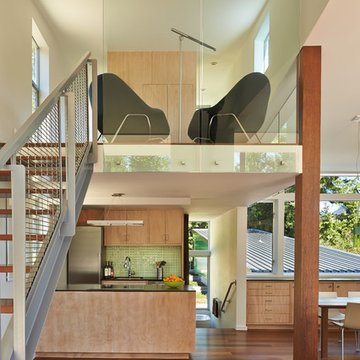
View from the living room up to the reading area of the sleeping loft - photo: Ben Benschneider
Inspiration for a contemporary u-shaped open plan kitchen in Seattle with flat-panel cabinets, light wood cabinets, green splashback, stainless steel appliances, dark hardwood flooring and a breakfast bar.
Inspiration for a contemporary u-shaped open plan kitchen in Seattle with flat-panel cabinets, light wood cabinets, green splashback, stainless steel appliances, dark hardwood flooring and a breakfast bar.
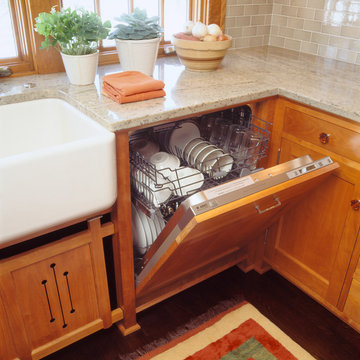
Architecture & Interior Design: David Heide Design Studio
Photos: Susan Gilmore Photography
This is an example of a classic u-shaped kitchen/diner in Minneapolis with a belfast sink, recessed-panel cabinets, medium wood cabinets, granite worktops, green splashback, ceramic splashback, integrated appliances, dark hardwood flooring and a breakfast bar.
This is an example of a classic u-shaped kitchen/diner in Minneapolis with a belfast sink, recessed-panel cabinets, medium wood cabinets, granite worktops, green splashback, ceramic splashback, integrated appliances, dark hardwood flooring and a breakfast bar.
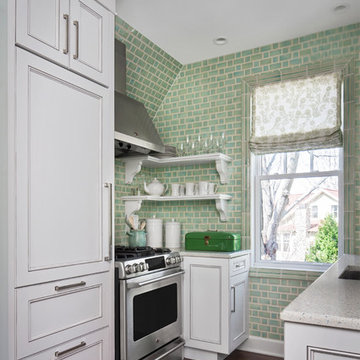
Inspiration for a traditional galley enclosed kitchen in Detroit with recessed-panel cabinets, white cabinets, green splashback, porcelain splashback, stainless steel appliances, dark hardwood flooring, a single-bowl sink and granite worktops.
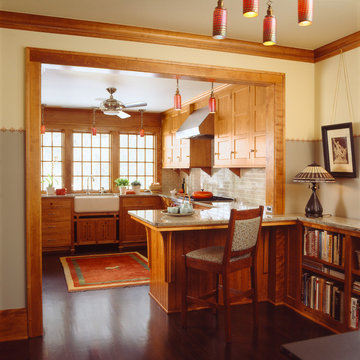
Architecture & Interior Design: David Heide Design Studio -- Photos: Susan Gilmore
Classic grey and cream u-shaped kitchen/diner in Minneapolis with a belfast sink, recessed-panel cabinets, medium wood cabinets, granite worktops, green splashback, metro tiled splashback, stainless steel appliances, dark hardwood flooring and a breakfast bar.
Classic grey and cream u-shaped kitchen/diner in Minneapolis with a belfast sink, recessed-panel cabinets, medium wood cabinets, granite worktops, green splashback, metro tiled splashback, stainless steel appliances, dark hardwood flooring and a breakfast bar.
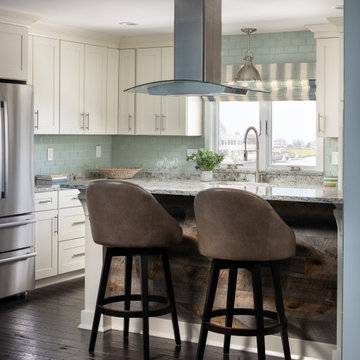
Inspiration for a small beach style u-shaped kitchen in New York with shaker cabinets, white cabinets, engineered stone countertops, green splashback, glass tiled splashback, stainless steel appliances, dark hardwood flooring, brown floors and multicoloured worktops.

The wall separating the Dining Room and Kitchen was removed and replaced by a cased opening flanked on either side by painted wainscoting.
Project by Portland interior design studio Jenni Leasia Interior Design. Also serving Lake Oswego, West Linn, Vancouver, Sherwood, Camas, Oregon City, Beaverton, and the whole of Greater Portland.
For more about Jenni Leasia Interior Design, click here: https://www.jennileasiadesign.com/
To learn more about this project, click here:
https://www.jennileasiadesign.com/crystal-springs
Kitchen with Green Splashback and Dark Hardwood Flooring Ideas and Designs
1