Kitchen with Green Splashback and Light Hardwood Flooring Ideas and Designs
Refine by:
Budget
Sort by:Popular Today
161 - 180 of 5,100 photos
Item 1 of 3
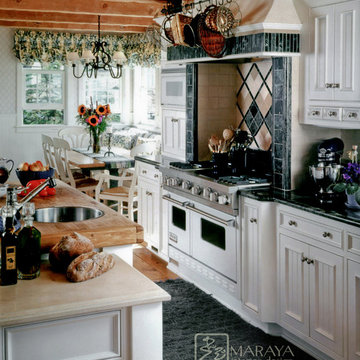
Luxurious modern take on a traditional white Italian villa. An entry with a silver domed ceiling, painted moldings in patterns on the walls and mosaic marble flooring create a luxe foyer. Into the formal living room, cool polished Crema Marfil marble tiles contrast with honed carved limestone fireplaces throughout the home, including the outdoor loggia. Ceilings are coffered with white painted
crown moldings and beams, or planked, and the dining room has a mirrored ceiling. Bathrooms are white marble tiles and counters, with dark rich wood stains or white painted. The hallway leading into the master bedroom is designed with barrel vaulted ceilings and arched paneled wood stained doors. The master bath and vestibule floor is covered with a carpet of patterned mosaic marbles, and the interior doors to the large walk in master closets are made with leaded glass to let in the light. The master bedroom has dark walnut planked flooring, and a white painted fireplace surround with a white marble hearth.
The kitchen features white marbles and white ceramic tile backsplash, white painted cabinetry and a dark stained island with carved molding legs. Next to the kitchen, the bar in the family room has terra cotta colored marble on the backsplash and counter over dark walnut cabinets. Wrought iron staircase leading to the more modern media/family room upstairs.
Project Location: North Ranch, Westlake, California. Remodel designed by Maraya Interior Design. From their beautiful resort town of Ojai, they serve clients in Montecito, Hope Ranch, Malibu, Westlake and Calabasas, across the tri-county areas of Santa Barbara, Ventura and Los Angeles, south to Hidden Hills- north through Solvang and more.
Painted white Cape Cod farmhouse style kitchen on the beach in California. Wide plank pine floors, and hand scraped ceiling beams. Dark green marble and limestone counters and backsplash.
Architect: Kurt Magness,
Contractor: Stan Tenpenny,
Photo: Peter Malinowski
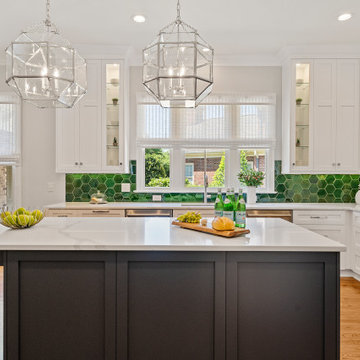
Luminous updated kitchen featuring Large Hexagons in 47 Vermont Pine
This is an example of a large traditional l-shaped open plan kitchen in Minneapolis with a built-in sink, beaded cabinets, white cabinets, quartz worktops, green splashback, ceramic splashback, stainless steel appliances, light hardwood flooring, an island, brown floors and white worktops.
This is an example of a large traditional l-shaped open plan kitchen in Minneapolis with a built-in sink, beaded cabinets, white cabinets, quartz worktops, green splashback, ceramic splashback, stainless steel appliances, light hardwood flooring, an island, brown floors and white worktops.
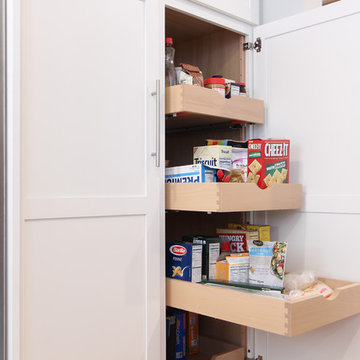
This is an example of a small traditional u-shaped enclosed kitchen in Other with a submerged sink, shaker cabinets, white cabinets, engineered stone countertops, green splashback, glass tiled splashback, stainless steel appliances, light hardwood flooring, an island, brown floors and white worktops.
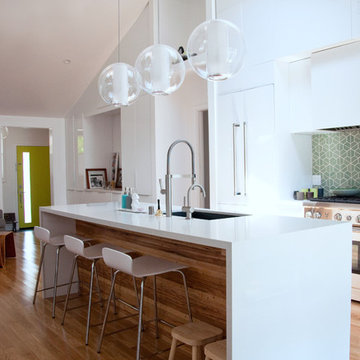
This is an example of a medium sized modern galley open plan kitchen in San Francisco with a submerged sink, flat-panel cabinets, white cabinets, engineered stone countertops, green splashback, mosaic tiled splashback, integrated appliances, light hardwood flooring, an island and brown floors.
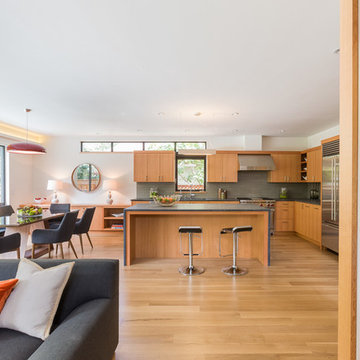
David Duncan Livingston
Design ideas for a contemporary l-shaped kitchen/diner in San Francisco with a submerged sink, flat-panel cabinets, light wood cabinets, granite worktops, green splashback, ceramic splashback, stainless steel appliances, light hardwood flooring and an island.
Design ideas for a contemporary l-shaped kitchen/diner in San Francisco with a submerged sink, flat-panel cabinets, light wood cabinets, granite worktops, green splashback, ceramic splashback, stainless steel appliances, light hardwood flooring and an island.
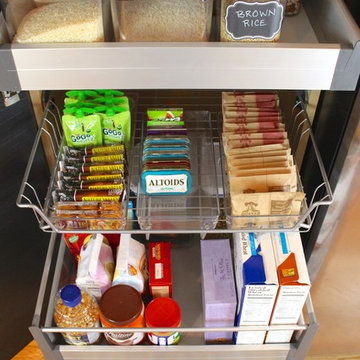
Pull out drawers create accessible storage solution in a tall pantry cabinet.
Photo of a small contemporary u-shaped kitchen pantry in Richmond with a single-bowl sink, flat-panel cabinets, dark wood cabinets, wood worktops, green splashback, stainless steel appliances, light hardwood flooring and no island.
Photo of a small contemporary u-shaped kitchen pantry in Richmond with a single-bowl sink, flat-panel cabinets, dark wood cabinets, wood worktops, green splashback, stainless steel appliances, light hardwood flooring and no island.
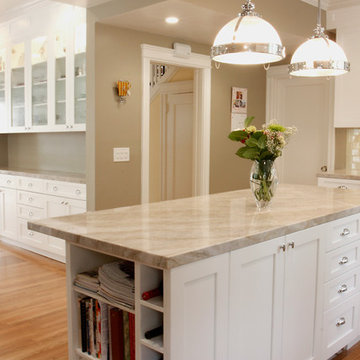
This beautiful white shaker kitchen with quartzite counter tops inspires great culinary and social moments. Using a variety of unique materials including shaker cabinets and ceramic tile, this mid-sized kitchen is versatile, functional and a joy to be in. The cabinets are made by Columbia Cabinets in British Columbia. We love working with them because of the durability of their finish and dependability of their build. The shaker cabinets, pendant lighting, quartzite countertops, ceramic backsplash, and light brown hardwood floors all added up to this beautiful transitional kitchen design.
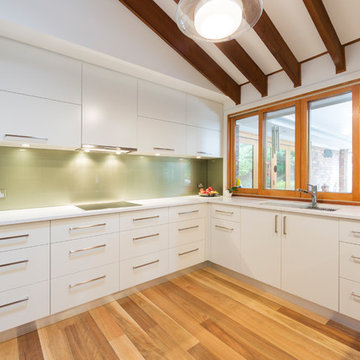
Kitchen
Inspiration for a medium sized contemporary u-shaped kitchen pantry in Canberra - Queanbeyan with a submerged sink, flat-panel cabinets, white cabinets, engineered stone countertops, green splashback, glass sheet splashback, light hardwood flooring, a breakfast bar, brown floors and white worktops.
Inspiration for a medium sized contemporary u-shaped kitchen pantry in Canberra - Queanbeyan with a submerged sink, flat-panel cabinets, white cabinets, engineered stone countertops, green splashback, glass sheet splashback, light hardwood flooring, a breakfast bar, brown floors and white worktops.
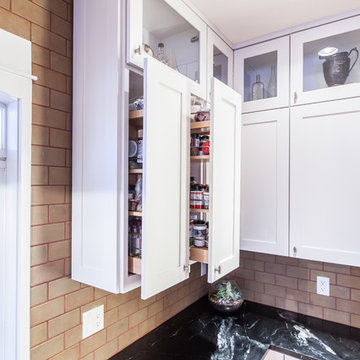
Strategic storage in these upper cabinets gives easy access to a variety of kitchen supplies.
Medium sized farmhouse l-shaped enclosed kitchen in Denver with a belfast sink, shaker cabinets, white cabinets, soapstone worktops, green splashback, ceramic splashback, stainless steel appliances, light hardwood flooring, an island, yellow floors and black worktops.
Medium sized farmhouse l-shaped enclosed kitchen in Denver with a belfast sink, shaker cabinets, white cabinets, soapstone worktops, green splashback, ceramic splashback, stainless steel appliances, light hardwood flooring, an island, yellow floors and black worktops.
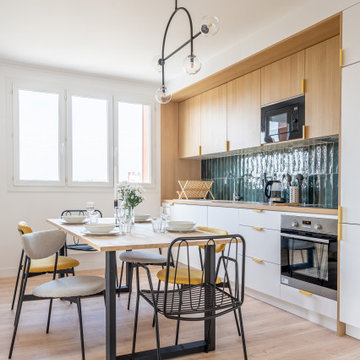
Inspiration for a medium sized scandi single-wall kitchen/diner in Paris with a submerged sink, flat-panel cabinets, light wood cabinets, wood worktops, green splashback, ceramic splashback, stainless steel appliances, light hardwood flooring, no island, a feature wall and feature lighting.
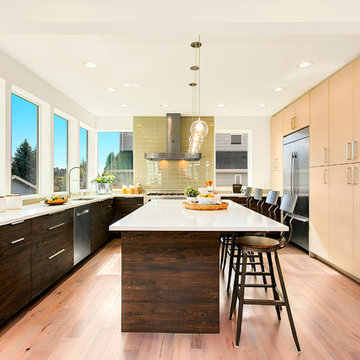
HD Estates
Inspiration for a large contemporary u-shaped kitchen/diner in Seattle with a submerged sink, flat-panel cabinets, stainless steel appliances, light hardwood flooring, an island, green splashback, glass tiled splashback, dark wood cabinets and composite countertops.
Inspiration for a large contemporary u-shaped kitchen/diner in Seattle with a submerged sink, flat-panel cabinets, stainless steel appliances, light hardwood flooring, an island, green splashback, glass tiled splashback, dark wood cabinets and composite countertops.
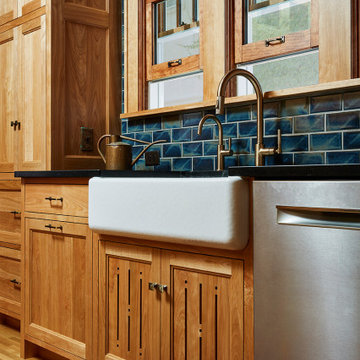
Design ideas for a large classic kitchen/diner in Minneapolis with a belfast sink, shaker cabinets, medium wood cabinets, soapstone worktops, green splashback and light hardwood flooring.
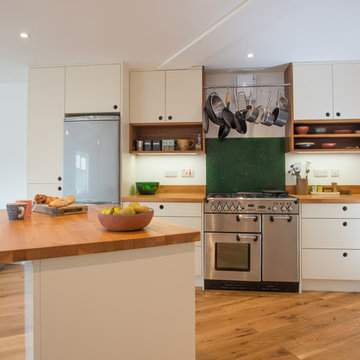
Nina Petchey
Design ideas for a medium sized scandi u-shaped open plan kitchen in Other with a double-bowl sink, flat-panel cabinets, white cabinets, wood worktops, green splashback, glass sheet splashback, stainless steel appliances, light hardwood flooring and an island.
Design ideas for a medium sized scandi u-shaped open plan kitchen in Other with a double-bowl sink, flat-panel cabinets, white cabinets, wood worktops, green splashback, glass sheet splashback, stainless steel appliances, light hardwood flooring and an island.
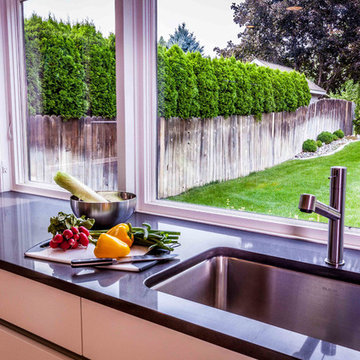
My minimalist thinking client wanted nothing but a faucet on the sink back. The sink has a disposer, code requires an air gap, so where is everything? The building inspector approved the backflow preventer that is integrated into the Miele dishwasher as an acceptable alternative to an air gap. The switch for the disposer is an air switch that rides in the front of the top drawer under the sink. The top drawer was largely cut away to fit around the sink, but is has room for the switch and some sink accessories. It still has soft-close, full extension drawer guides.
Photography by Warren Smith, CMKBD,CAPS
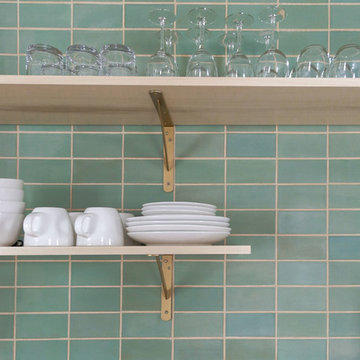
3"x6" Subway Tile - 913 Old Copper
Inspiration for a small classic l-shaped open plan kitchen in Minneapolis with a built-in sink, flat-panel cabinets, white cabinets, wood worktops, green splashback, ceramic splashback, stainless steel appliances, light hardwood flooring, no island, brown floors and brown worktops.
Inspiration for a small classic l-shaped open plan kitchen in Minneapolis with a built-in sink, flat-panel cabinets, white cabinets, wood worktops, green splashback, ceramic splashback, stainless steel appliances, light hardwood flooring, no island, brown floors and brown worktops.
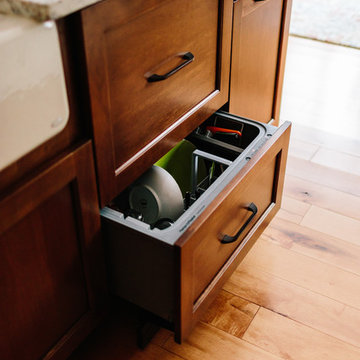
Dishwasher drawers were selected to provide flexibility for this growing family. Panels were added to them to conceal them into the island cabinetry.
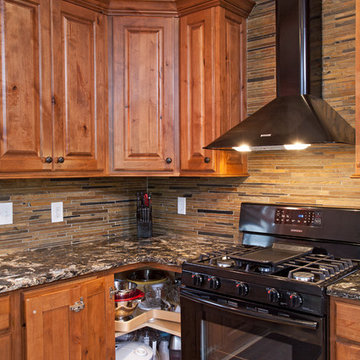
Showplace Wood Products cabinets. Covington 275 door style in Rustic Alder w/ an autumn stain. Cambria Hollinsbrook. Elkay E granite sink.
Brian Shultz Photo Design
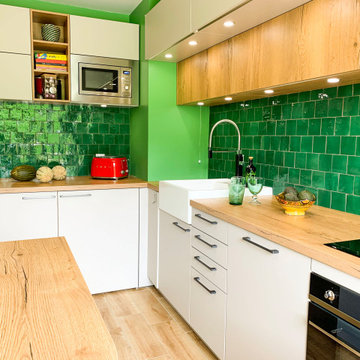
Photo of a small world-inspired single-wall open plan kitchen in Paris with a single-bowl sink, flat-panel cabinets, wood worktops, green splashback and light hardwood flooring.
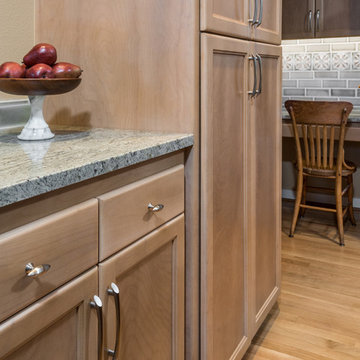
This is an example of a large classic galley kitchen/diner in Portland with a submerged sink, recessed-panel cabinets, light wood cabinets, granite worktops, green splashback, ceramic splashback, integrated appliances, light hardwood flooring, an island, brown floors and grey worktops.
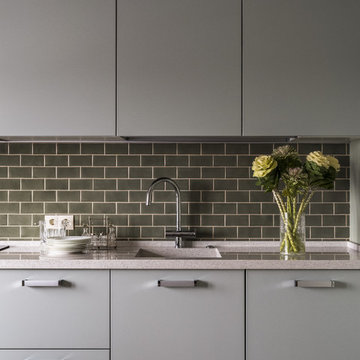
Кухонная мебель по эскизам дизайнеров, плитка на фартуке Ceramiche Grazia.
Inspiration for a medium sized traditional single-wall open plan kitchen in Moscow with flat-panel cabinets, green cabinets, engineered stone countertops, green splashback, ceramic splashback, integrated appliances, light hardwood flooring, no island, beige floors, an integrated sink and grey worktops.
Inspiration for a medium sized traditional single-wall open plan kitchen in Moscow with flat-panel cabinets, green cabinets, engineered stone countertops, green splashback, ceramic splashback, integrated appliances, light hardwood flooring, no island, beige floors, an integrated sink and grey worktops.
Kitchen with Green Splashback and Light Hardwood Flooring Ideas and Designs
9