Kitchen with Green Splashback and Metallic Splashback Ideas and Designs
Refine by:
Budget
Sort by:Popular Today
41 - 60 of 55,534 photos
Item 1 of 3
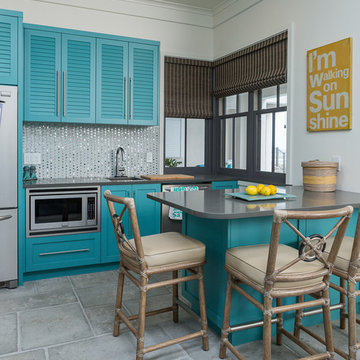
Greg Riegler
This is an example of a medium sized nautical l-shaped kitchen/diner in Miami with blue cabinets, stainless steel appliances, concrete flooring, a single-bowl sink, shaker cabinets, composite countertops, an island and metallic splashback.
This is an example of a medium sized nautical l-shaped kitchen/diner in Miami with blue cabinets, stainless steel appliances, concrete flooring, a single-bowl sink, shaker cabinets, composite countertops, an island and metallic splashback.

This is an example of a medium sized retro l-shaped kitchen/diner in Other with a submerged sink, flat-panel cabinets, medium wood cabinets, metallic splashback, stainless steel appliances, light hardwood flooring and an island.
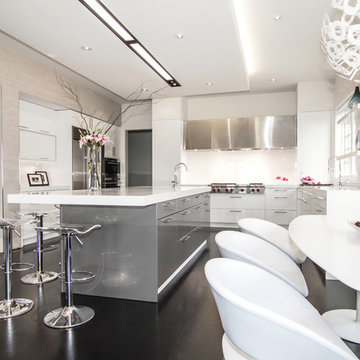
Arlington, Virginia Modern Kitchen and Bathroom
#JenniferGilmer
http://www.gilmerkitchens.com/

Design Build Phi Builders + Architects
Custom Cabinetry Phi Builders + Architects
Sarah Szwajkos Photography
Cabinet Paint - Benjamin Moore Spectra Blue
Trim Paint - Benjamin Moore Cotton Balls
Wall Paint - Benjamin Moore Winds Breath
Wall Paint DR - Benjamin Moore Jamaican Aqua. The floor was a 4" yellow Birch which received a walnut stain.

Stacy Zarin Goldberg
Photo of a medium sized contemporary galley kitchen/diner in Other with flat-panel cabinets, light wood cabinets, metallic splashback, metal splashback, a submerged sink, stainless steel appliances, dark hardwood flooring, a breakfast bar and brown floors.
Photo of a medium sized contemporary galley kitchen/diner in Other with flat-panel cabinets, light wood cabinets, metallic splashback, metal splashback, a submerged sink, stainless steel appliances, dark hardwood flooring, a breakfast bar and brown floors.

Art Gray
Photo of a small contemporary single-wall open plan kitchen in Los Angeles with a submerged sink, flat-panel cabinets, concrete flooring, grey cabinets, metallic splashback, integrated appliances, composite countertops, grey floors and grey worktops.
Photo of a small contemporary single-wall open plan kitchen in Los Angeles with a submerged sink, flat-panel cabinets, concrete flooring, grey cabinets, metallic splashback, integrated appliances, composite countertops, grey floors and grey worktops.

Windows and door panels reaching for the 12 foot ceilings flood this kitchen with natural light. Custom stainless cabinetry with an integral sink and commercial style faucet carry out the industrial theme of the space.
Photo by Lincoln Barber
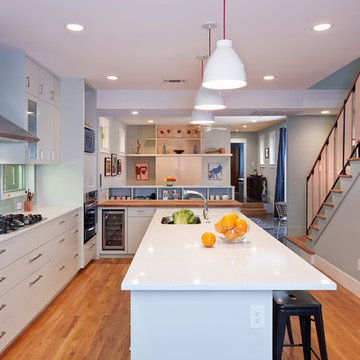
View of kitchen island and cabinets with family room beyond. Wall paint color: "Beach Glass," Benjamin Moore.
Photo Atelier Wong.
Design ideas for a medium sized contemporary l-shaped kitchen in Austin with flat-panel cabinets, green cabinets, a submerged sink, green splashback, stainless steel appliances, engineered stone countertops, glass tiled splashback, medium hardwood flooring and an island.
Design ideas for a medium sized contemporary l-shaped kitchen in Austin with flat-panel cabinets, green cabinets, a submerged sink, green splashback, stainless steel appliances, engineered stone countertops, glass tiled splashback, medium hardwood flooring and an island.

The cabinet paint is standard Navajo White and the 3"x6" tile is Pratt & Larson C609 metallic glazed ceramic tile. Visit http://prattandlarson.com/colors/glazes/metallics/
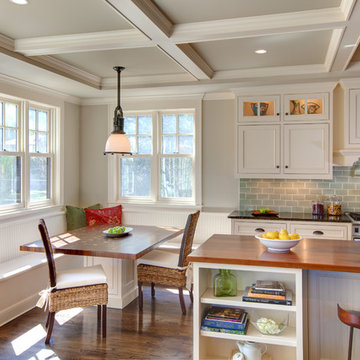
Classic kitchen in Austin with beaded cabinets, wood worktops, white cabinets, green splashback and metro tiled splashback.
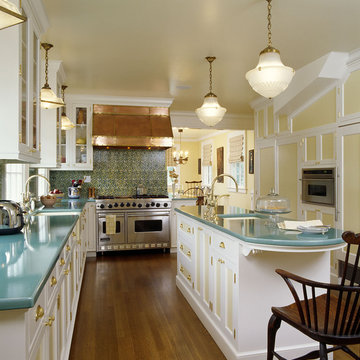
photo by Gridley & Graves
Photo of a medium sized traditional l-shaped enclosed kitchen in Santa Barbara with a belfast sink, recessed-panel cabinets, white cabinets, green splashback, integrated appliances, an island, ceramic splashback, medium hardwood flooring and turquoise worktops.
Photo of a medium sized traditional l-shaped enclosed kitchen in Santa Barbara with a belfast sink, recessed-panel cabinets, white cabinets, green splashback, integrated appliances, an island, ceramic splashback, medium hardwood flooring and turquoise worktops.

Située à Marseille, la pièce de cet appartement comprenant la cuisine ouverte et le salon avait besoin d’une bonne rénovation.
L’objectif ici était de repenser l’aménagement pour optimiser l’espace. Pour ce faire, nous avons conçu une banquette, accompagnée de niches en béton cellulaire, offrant ainsi une nouvelle dynamique à cette pièce, le tout sur mesure ! De plus une nouvelle cuisine était également au programme.
Une agréable surprise nous attendait lors du retrait du revêtement de sol : de magnifiques carrelages vintage ont été révélés. Plutôt que d'opter pour de nouvelles ressources, nous avons choisi de les restaurer et de les intégrer dans une partie de la pièce, une décision aussi astucieuse qu’excellente.
Le résultat ? Une pièce rénovée avec soin, créant un espace de vie moderne et confortable, mais aussi des clients très satisfaits !
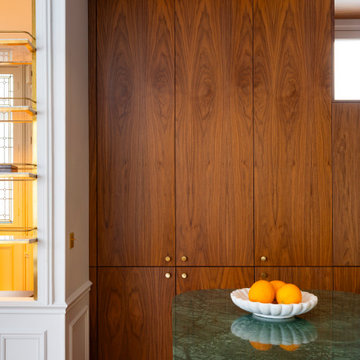
Porte Dauphine - Réaménagement et décoration d'un appartement, Paris XVIe - Cuisine. La cuisine reprend les codes "Bistrot" afin de s'intégrer avec élégance dans la pièce de vie.
sa fonction première est ainsi un peu dissimulée. Les matériaux de grande qualité lui confère un un aspect luxueux et en font le point d'orgue de la pièce. Photo Arnaud Rinuccini
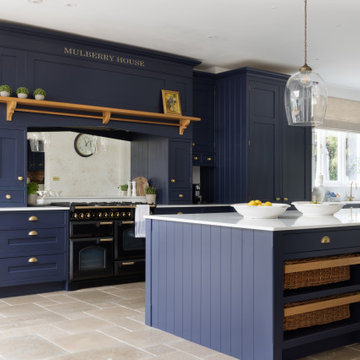
As part of an expansive extension to a Victorian property in a picturesque village just outside Winchester, Searle & Taylor was appointed to design and make a capacious bespoke in-frame Shaker kitchen with a separate walk-in pantry.
The clients were seeking a traditional handpainted kitchen with a statement island as the central focus of the room. At the end of the extension are double doors leading to the garden so the design was created to ensure that the island and pendant lights were completely symmetrical with this feature. With storage a key component, there are 26 pull-out drawers in the kitchen and pantry, all featuring solid oak dovetail drawer boxes, plus four open vegetable wicker basket drawers. All cabinetry is painted in Inkwell by Colour Trend Paints.
Darren Taylor designed breakfront cabinetry using a 30mm chamfer frame with oak carcases for the cooking and wet runs and all feature tongue and grooved end panels. For the cooking area, opposite the island, he designed symmetrical cupboards and drawers on both sides of the Rangemaster range cooker, with a silver antique glass splashback above it within a bow fronted Adam-style canopy.
The large canopy features a central ceiling-height cornice with a lacquered oak overmantel shelf complete with corbel supports with a horizontal dowel that runs through them used for hanging cooking utensils. Slim cabinets on either side of the canopy include oak internal shelving, with one that houses a knife rack mounted on the interior door. Each features single spice drawers beneath, while additional floating cabinets extending from the canopy feature further small spice drawers to the right and left. A pair of integrated fridge freezers are concealed by floor to ceiling cabinetry décor fronts.
The wet run is situated beneath a large window, extending at a right angle, and includes storage and utility cupboards, an integrated dishwasher and a cupboard for pull-out bins. Centrally located beneath the window is a double farmhouse sink by Villeroy & Boch, which incorporates a waste disposal unit by InSinkerator, and a satin brass tap by Perrin & Rowe. Specified throughout the kitchen, on the island, and in the walk-in pantry, is a 20mm thick quartz worktop with pencil edging in Blanco Zeus by Silestone. This surface is also used as an upstand and as a stone sill situated beneath the sink to help protect the cabinetry from water damage.
To both sides of the double doors leading to the garden are symmetrical wall-mounted dresser cabinets with open shelving and tongue and groove back panels. These are used to store cookery books and decorative items and they connect with one another via a flyover shelf above the doorway. Beneath each are further storage cupboards.
On the working side of the 4.7 metre x 1.4 metre island feature are 10 symmetrical 900mm wide drawers to accommodate pans, plates and crockery. On the side facing the walk-in pantry the worksurface overhangs at the centre to accommodate four counter stools beneath for informal dining. At each end, are 900mm cutlery drawers above vegetable baskets on hardwood runners. At each corner of the island are square chamfered legs with lamb’s tongue edging that surround tongue and grooved end panels. Above the island are three pendant lights by Jim Lawrence Lighting.
The walk-in pantry is situated in an original part of the house and during the design process it was agreed to showcase the original brickwork. This room features a combination of enclosed cabinetry for storing dry foodstuffs with plenty of open shelving to house bowls, baskets and vases.
Throughout the kitchen and the walk-in pantry, a mix of Armac Martin antique brass ball knob and pull-cup handles, together with brass butt hinges all add to the contemporary Shaker aesthetic.

Medium sized country u-shaped open plan kitchen in Other with coloured appliances, ceramic flooring, a double-bowl sink, flat-panel cabinets, medium wood cabinets, laminate countertops, green splashback, tonge and groove splashback, a breakfast bar, red floors and white worktops.
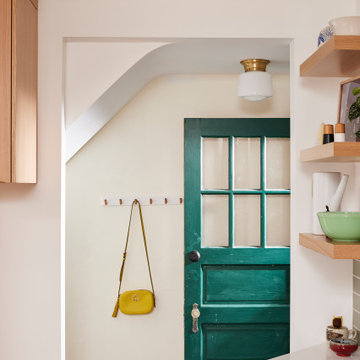
Inspired by their years in Japan and California and their Scandinavian heritage, we updated this 1938 home with a earthy palette and clean lines.
Rift-cut white oak cabinetry, white quartz counters and a soft green tile backsplash are balanced with details that reference the home's history.
Classic light fixtures soften the modern elements.
We created a new arched opening to the living room and removed the trim around other doorways to enlarge them and mimic original arched openings.
Removing an entry closet and breakfast nook opened up the overall footprint and allowed for a functional work zone that includes great counter space on either side of the range, when they had none before.

New custom cabinetry in an off-white finish offer storage galore. Hand made zellige tiles provide a pop of color in this otherwise neutral kitchen. New European range and hood provide a handsome focal point. Rectangle island with marble top is home to an undermount sink, dishwasher, trash bin, seating as well as extra storage. New panel-ready refrigerator and coffee station complete this classic look.

Light filled kitchen and dining space, with bespoke dining table and featuring Australian artists.
Medium sized contemporary u-shaped open plan kitchen in Melbourne with flat-panel cabinets, grey cabinets, engineered stone countertops, green splashback, glass sheet splashback, black appliances, light hardwood flooring, an island, brown floors and grey worktops.
Medium sized contemporary u-shaped open plan kitchen in Melbourne with flat-panel cabinets, grey cabinets, engineered stone countertops, green splashback, glass sheet splashback, black appliances, light hardwood flooring, an island, brown floors and grey worktops.
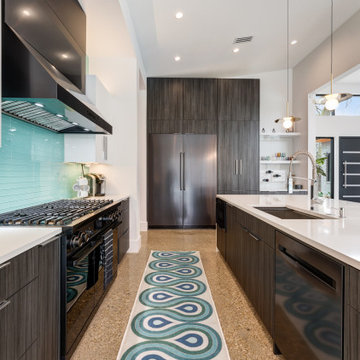
Photo of a contemporary l-shaped open plan kitchen in Dallas with a submerged sink, flat-panel cabinets, medium wood cabinets, engineered stone countertops, green splashback, glass tiled splashback, black appliances, concrete flooring, an island, grey floors and white worktops.

This is an example of a large modern grey and black galley kitchen/diner in Miami with a single-bowl sink, glass-front cabinets, black cabinets, granite worktops, metallic splashback, marble splashback, black appliances, ceramic flooring, an island, grey floors, grey worktops and a coffered ceiling.
Kitchen with Green Splashback and Metallic Splashback Ideas and Designs
3