Kitchen with Green Splashback and Multi-coloured Floors Ideas and Designs
Refine by:
Budget
Sort by:Popular Today
1 - 20 of 532 photos
Item 1 of 3

Située à Marseille, la pièce de cet appartement comprenant la cuisine ouverte et le salon avait besoin d’une bonne rénovation.
L’objectif ici était de repenser l’aménagement pour optimiser l’espace. Pour ce faire, nous avons conçu une banquette, accompagnée de niches en béton cellulaire, offrant ainsi une nouvelle dynamique à cette pièce, le tout sur mesure ! De plus une nouvelle cuisine était également au programme.
Une agréable surprise nous attendait lors du retrait du revêtement de sol : de magnifiques carrelages vintage ont été révélés. Plutôt que d'opter pour de nouvelles ressources, nous avons choisi de les restaurer et de les intégrer dans une partie de la pièce, une décision aussi astucieuse qu’excellente.
Le résultat ? Une pièce rénovée avec soin, créant un espace de vie moderne et confortable, mais aussi des clients très satisfaits !

Inspiration for a contemporary kitchen in Devon with flat-panel cabinets, medium wood cabinets, green splashback, metro tiled splashback, black appliances, multi-coloured floors and white worktops.

Beautiful handmade painted kitchen near Alresford Hampshire. Traditionally built from solid hardwood, 30mm thick doors, drawer fronts and frames. Trimmed with real oak interiors and walnut. Every unit was custom built to suit the client requirements. Not detail was missed.

Miami modern Interior Design.
Miami Home Décor magazine Publishes one of our contemporary Projects in Miami Beach Bath Club and they said:
TAILOR MADE FOR A PERFECT FIT
SOFT COLORS AND A CAREFUL MIX OF STYLES TRANSFORM A NORTH MIAMI BEACH CONDOMINIUM INTO A CUSTOM RETREAT FOR ONE YOUNG FAMILY. ....
…..The couple gave Corredor free reign with the interior scheme.
And the designer responded with quiet restraint, infusing the home with a palette of pale greens, creams and beiges that echo the beachfront outside…. The use of texture on walls, furnishings and fabrics, along with unexpected accents of deep orange, add a cozy feel to the open layout. “I used splashes of orange because it’s a favorite color of mine and of my clients’,” she says. “It’s a hue that lends itself to warmth and energy — this house has a lot of warmth and energy, just like the owners.”
With a nod to the family’s South American heritage, a large, wood architectural element greets visitors
as soon as they step off the elevator.
The jigsaw design — pieces of cherry wood that fit together like a puzzle — is a work of art in itself. Visible from nearly every room, this central nucleus not only adds warmth and character, but also, acts as a divider between the formal living room and family room…..
Miami modern,
Contemporary Interior Designers,
Modern Interior Designers,
Coco Plum Interior Designers,
Sunny Isles Interior Designers,
Pinecrest Interior Designers,
J Design Group interiors,
South Florida designers,
Best Miami Designers,
Miami interiors,
Miami décor,
Miami Beach Designers,
Best Miami Interior Designers,
Miami Beach Interiors,
Luxurious Design in Miami,
Top designers,
Deco Miami,
Luxury interiors,
Miami Beach Luxury Interiors,
Miami Interior Design,
Miami Interior Design Firms,
Beach front,
Top Interior Designers,
top décor,
Top Miami Decorators,
Miami luxury condos,
modern interiors,
Modern,
Pent house design,
white interiors,
Top Miami Interior Decorators,
Top Miami Interior Designers,
Modern Designers in Miami.
Contact information:
J Design Group
305-444-4611

This is an example of a large single-wall open plan kitchen in Paris with a double-bowl sink, flat-panel cabinets, white cabinets, wood worktops, green splashback, cement flooring, no island and multi-coloured floors.
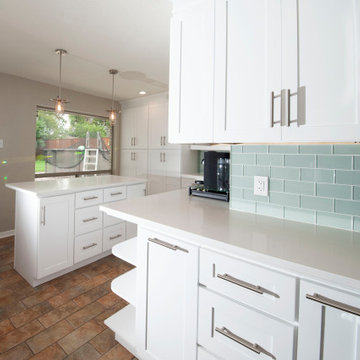
Medium sized coastal kitchen/diner in Dallas with a belfast sink, shaker cabinets, white cabinets, engineered stone countertops, green splashback, stainless steel appliances, porcelain flooring, an island, multi-coloured floors and white worktops.

Photo of a contemporary l-shaped kitchen/diner in Saint Petersburg with a built-in sink, flat-panel cabinets, beige cabinets, green splashback, glass sheet splashback, black appliances, no island, multi-coloured floors and white worktops.

A light airy and functional kitchen with splashes of colour and texture. The perfect spot to cook, eat and entertain.
Large midcentury cream and black u-shaped kitchen/diner in Sussex with an integrated sink, flat-panel cabinets, dark wood cabinets, composite countertops, green splashback, glass sheet splashback, stainless steel appliances, vinyl flooring, an island, multi-coloured floors, white worktops and feature lighting.
Large midcentury cream and black u-shaped kitchen/diner in Sussex with an integrated sink, flat-panel cabinets, dark wood cabinets, composite countertops, green splashback, glass sheet splashback, stainless steel appliances, vinyl flooring, an island, multi-coloured floors, white worktops and feature lighting.
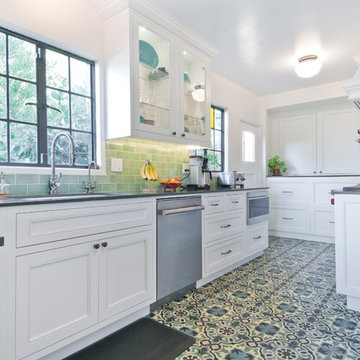
Avesha Michael
Inspiration for a medium sized traditional l-shaped enclosed kitchen in Los Angeles with a submerged sink, recessed-panel cabinets, white cabinets, engineered stone countertops, green splashback, ceramic splashback, stainless steel appliances, porcelain flooring, a breakfast bar, multi-coloured floors and grey worktops.
Inspiration for a medium sized traditional l-shaped enclosed kitchen in Los Angeles with a submerged sink, recessed-panel cabinets, white cabinets, engineered stone countertops, green splashback, ceramic splashback, stainless steel appliances, porcelain flooring, a breakfast bar, multi-coloured floors and grey worktops.

Design ideas for a medium sized classic l-shaped kitchen/diner in DC Metro with a submerged sink, shaker cabinets, granite worktops, green splashback, glass tiled splashback, stainless steel appliances, porcelain flooring, no island, multi-coloured floors, black worktops and medium wood cabinets.
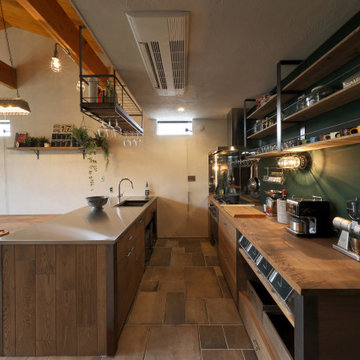
This is an example of an industrial kitchen in Other with a double-bowl sink, open cabinets, wood worktops, green splashback, a breakfast bar, multi-coloured floors, brown worktops and exposed beams.

The original historical home had very low ceilings and limited views and access to the deck and pool. By relocating the laundry to a new mud room (see other images in this project) we were able to open the views and space to the back yard. By lowering the floor into the basement creating a small step down from the front dining room, we were able to gain more head height. Additionally, adding a coffered ceiling, we disguised the structure while offering slightly more height in between the structure members. While this job was an exercise in structural gymnastics, the results are a clean, open and functional space for today living while honoring the historic nature and proportions of the home.
Kubilus Photo

This beautiful transitional kitchen remodel features both natural cherry flat panel cabinetry alongside painted grey cabinets, stainless steel appliances and satin nickel hardware. The overall result is to an upscale and airy space that anyone would want to spend time in. The oversize island is a contrast in cool gray which joins the kitchen to the adjacent dining area, tying the two spaces together. Countertops in cherry butcher block as well as fantasy brown granite bring contrast to this expansive kitchen. Finally the rough-hewn flooring with it's mixture of rich, deep wood tones alongside lighter hues finish off this exquisite space.
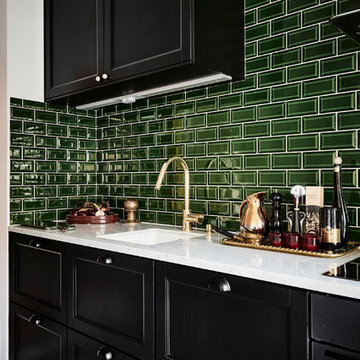
Anders Bergstedt
Photo of a bohemian single-wall kitchen/diner in Gothenburg with a single-bowl sink, shaker cabinets, black cabinets, marble worktops, green splashback, ceramic splashback, stainless steel appliances, no island and multi-coloured floors.
Photo of a bohemian single-wall kitchen/diner in Gothenburg with a single-bowl sink, shaker cabinets, black cabinets, marble worktops, green splashback, ceramic splashback, stainless steel appliances, no island and multi-coloured floors.
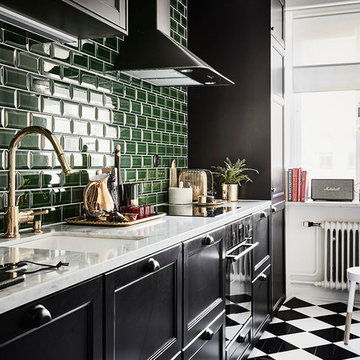
Anders Bergstedt
Design ideas for a medium sized scandinavian single-wall kitchen/diner in Gothenburg with a submerged sink, recessed-panel cabinets, black cabinets, green splashback, metro tiled splashback, black appliances, no island, marble worktops, painted wood flooring and multi-coloured floors.
Design ideas for a medium sized scandinavian single-wall kitchen/diner in Gothenburg with a submerged sink, recessed-panel cabinets, black cabinets, green splashback, metro tiled splashback, black appliances, no island, marble worktops, painted wood flooring and multi-coloured floors.
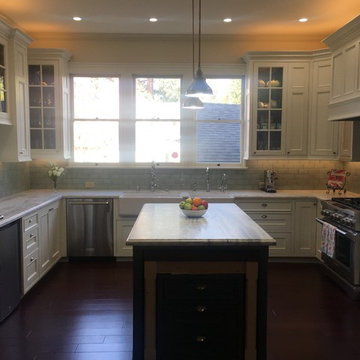
Traditional kitchen remodel, featuring double farm sinks, pendant lighting, dark cherry hardwood floors, custom made cabinetry and stainless steel appliances.
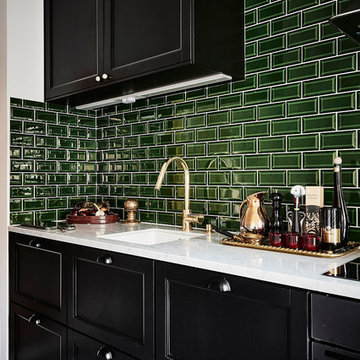
Anders Bergstedt
Design ideas for a small contemporary single-wall enclosed kitchen in Gothenburg with a single-bowl sink, black cabinets, marble worktops, green splashback, stainless steel appliances, no island and multi-coloured floors.
Design ideas for a small contemporary single-wall enclosed kitchen in Gothenburg with a single-bowl sink, black cabinets, marble worktops, green splashback, stainless steel appliances, no island and multi-coloured floors.

Photo of a medium sized nautical l-shaped open plan kitchen in Los Angeles with a submerged sink, raised-panel cabinets, white cabinets, engineered stone countertops, green splashback, glass tiled splashback, integrated appliances, medium hardwood flooring, an island, multi-coloured floors, multicoloured worktops and a wood ceiling.
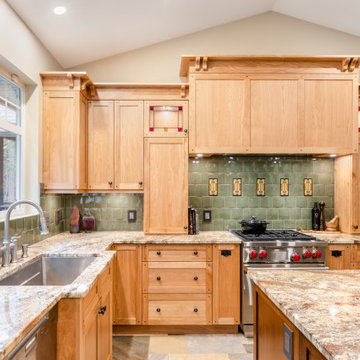
Medium sized classic l-shaped open plan kitchen in Vancouver with a submerged sink, shaker cabinets, medium wood cabinets, granite worktops, green splashback, ceramic splashback, stainless steel appliances, porcelain flooring, an island, multi-coloured floors and beige worktops.
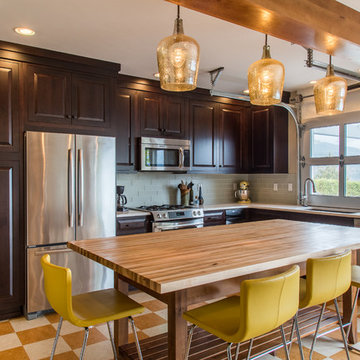
This kitchen is a prime example of beautifully designed functionality. From the spacious maple butcher block island & eating bar to the roll-up pass through window for outdoor entertaining, the space can handle whatever situation the owners throw at it. The Espresso stain on these Medallion cabinets of Cherry wood really anchors the whimsy of the yellow bar stools and the ginger-tone checkerboard Marmoleum floor. Cabinets designed and installed by Allen's Fine Woodworking Cabinetry and Design, Hood River, OR.
Photos by Zach Luellen Photography LLC
Kitchen with Green Splashback and Multi-coloured Floors Ideas and Designs
1