Kitchen with Green Worktops and Yellow Worktops Ideas and Designs
Refine by:
Budget
Sort by:Popular Today
121 - 140 of 5,237 photos
Item 1 of 3

The design of this remodel of a small two-level residence in Noe Valley reflects the owner's passion for Japanese architecture. Having decided to completely gut the interior partitions, we devised a better-arranged floor plan with traditional Japanese features, including a sunken floor pit for dining and a vocabulary of natural wood trim and casework. Vertical grain Douglas Fir takes the place of Hinoki wood traditionally used in Japan. Natural wood flooring, soft green granite and green glass backsplashes in the kitchen further develop the desired Zen aesthetic. A wall to wall window above the sunken bath/shower creates a connection to the outdoors. Privacy is provided through the use of switchable glass, which goes from opaque to clear with a flick of a switch. We used in-floor heating to eliminate the noise associated with forced-air systems.

Inspiration for a large classic kitchen in DC Metro with shaker cabinets, white cabinets, engineered stone countertops, white splashback, ceramic splashback, stainless steel appliances, medium hardwood flooring, brown floors and green worktops.

Mowlem & Co: Flourish Kitchen
In this classically beautiful kitchen, hand-painted Shaker style doors are framed by quarter cockbeading and subtly detailed with brushed aluminium handles. An impressive 2.85m-long island unit takes centre stage, while nestled underneath a dramatic canopy a four-oven AGA is flanked by finely-crafted furniture that is perfectly suited to the grandeur of this detached Edwardian property.
With striking pendant lighting overhead and sleek quartz worktops, balanced by warm accents of American Walnut and the glamour of antique mirror, this is a kitchen/living room designed for both cosy family life and stylish socialising. High windows form a sunlit backdrop for anything from cocktails to a family Sunday lunch, set into a glorious bay window area overlooking lush garden.
A generous larder with pocket doors, walnut interiors and horse-shoe shaped shelves is the crowning glory of a range of carefully considered and customised storage. Furthermore, a separate boot room is discreetly located to one side and painted in a contrasting colour to the Shadow White of the main room, and from here there is also access to a well-equipped utility room.
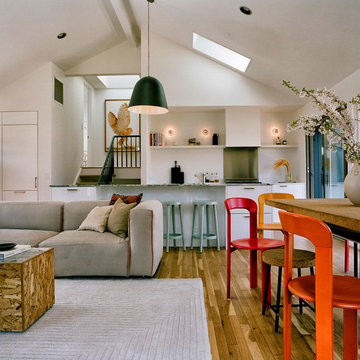
East Hampton weekend home photograph by Francois Dischinger
Large contemporary single-wall kitchen in New York with a submerged sink, flat-panel cabinets, white cabinets, marble worktops, white splashback, stainless steel appliances, medium hardwood flooring, an island, brown floors and green worktops.
Large contemporary single-wall kitchen in New York with a submerged sink, flat-panel cabinets, white cabinets, marble worktops, white splashback, stainless steel appliances, medium hardwood flooring, an island, brown floors and green worktops.
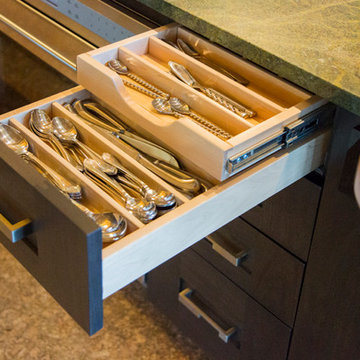
Eric Roth
Inspiration for a medium sized traditional l-shaped kitchen/diner in Jacksonville with recessed-panel cabinets, dark wood cabinets, multi-coloured splashback, marble worktops, cork flooring, an island and green worktops.
Inspiration for a medium sized traditional l-shaped kitchen/diner in Jacksonville with recessed-panel cabinets, dark wood cabinets, multi-coloured splashback, marble worktops, cork flooring, an island and green worktops.
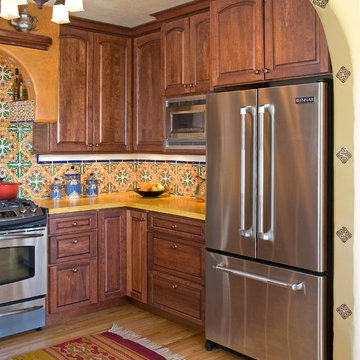
For the kitchen backsplash, the designer chose the San Jose Quarter 6" x 6" tiles, from our Barcelona collection, in a repeating pattern.
Using our San Jose 6"x6" quarter tiles together with our San Jose 3"x3" tiles behind the sink area, the designer really understood the allure of this hand-painted Spanish tile series.
The project was completed in 2007 by Design Build, located in San Diego, CA.

The kitchen island is multi-purposed with seating for socializing, storage, and a microwave oven shelf. An integrated panelized refrigerator gives this kitchen a tailored look.
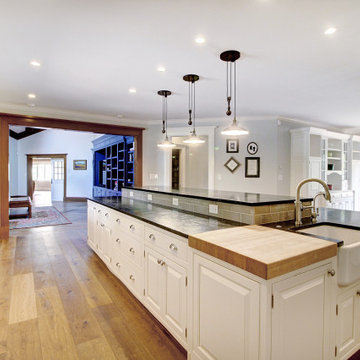
Photo of an expansive traditional l-shaped kitchen/diner in Denver with a belfast sink, raised-panel cabinets, white cabinets, granite worktops, grey splashback, ceramic splashback, stainless steel appliances, light hardwood flooring, an island, brown floors and green worktops.
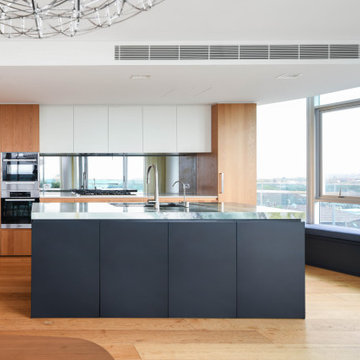
Inspiration for a medium sized modern galley kitchen/diner in Sydney with a submerged sink, flat-panel cabinets, blue cabinets, marble worktops, medium hardwood flooring, an island, brown floors and green worktops.
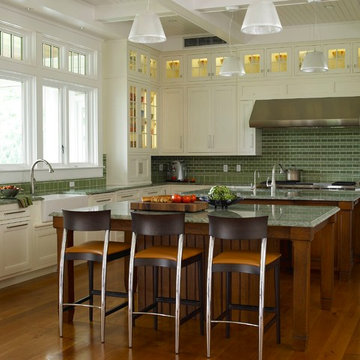
Classic l-shaped kitchen in Baltimore with a belfast sink, stainless steel appliances, green splashback, recessed-panel cabinets, beige cabinets and green worktops.

Wine refrigerators, Coffee bar, and storage in the kitchen
Inspiration for a large mediterranean kitchen/diner in Orange County with an integrated sink, recessed-panel cabinets, light wood cabinets, quartz worktops, white splashback, ceramic splashback, stainless steel appliances, limestone flooring, an island, grey floors, green worktops and exposed beams.
Inspiration for a large mediterranean kitchen/diner in Orange County with an integrated sink, recessed-panel cabinets, light wood cabinets, quartz worktops, white splashback, ceramic splashback, stainless steel appliances, limestone flooring, an island, grey floors, green worktops and exposed beams.
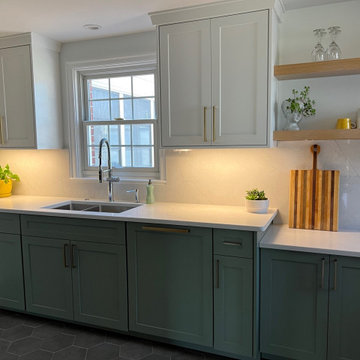
Photo of a small traditional galley enclosed kitchen in Indianapolis with a submerged sink, shaker cabinets, green cabinets, engineered stone countertops, white splashback, engineered quartz splashback, stainless steel appliances, porcelain flooring, no island, grey floors and yellow worktops.

We assisted customer with her material choices based on her budget. She purchased them through us and we installed the countertops, cabinetry, hardware, appliances and plumbing.

This is an example of a medium sized mediterranean l-shaped kitchen/diner in Los Angeles with a submerged sink, flat-panel cabinets, green cabinets, wood worktops, green splashback, engineered quartz splashback, stainless steel appliances, medium hardwood flooring, an island, brown floors, green worktops and a vaulted ceiling.

This project was a complete gut remodel of the owner's childhood home. They demolished it and rebuilt it as a brand-new two-story home to house both her retired parents in an attached ADU in-law unit, as well as her own family of six. Though there is a fire door separating the ADU from the main house, it is often left open to create a truly multi-generational home. For the design of the home, the owner's one request was to create something timeless, and we aimed to honor that.
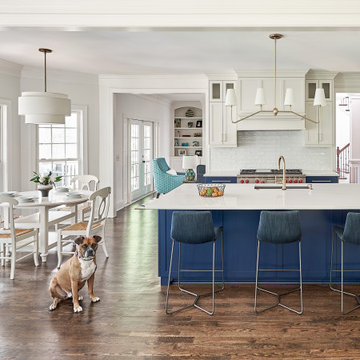
Design ideas for a large traditional l-shaped kitchen/diner in Charlotte with a submerged sink, recessed-panel cabinets, engineered stone countertops, stainless steel appliances, medium hardwood flooring, an island, brown floors and yellow worktops.
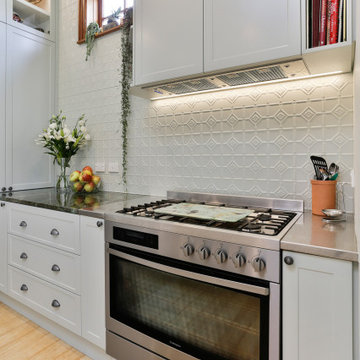
Villa with Granite benchtop - Stainless steel - Linen finish benchtop to eitherside of oven and into pantry
Coffee Station, Onbench corner pantry, HWA doors on main pantry by Hafele, Pressed metal splashback , Wrought Iron Feature
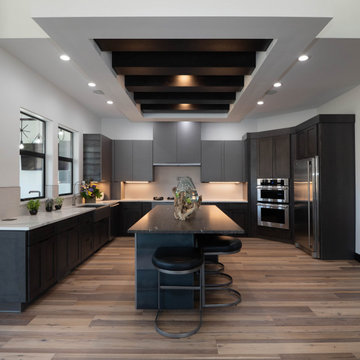
This multi award winning Kitchen features a eye-catching center island ceiling detail, 2 refrigerators and 2 windows leading out to an indoor-outdoor Kitchen featuring a Glass Garage Door opening to panoramic views.

Custom cabinetry for the kitchen island.
This is an example of a medium sized modern l-shaped enclosed kitchen in Boston with a submerged sink, flat-panel cabinets, white cabinets, quartz worktops, grey splashback, porcelain splashback, stainless steel appliances, painted wood flooring, an island, black floors and yellow worktops.
This is an example of a medium sized modern l-shaped enclosed kitchen in Boston with a submerged sink, flat-panel cabinets, white cabinets, quartz worktops, grey splashback, porcelain splashback, stainless steel appliances, painted wood flooring, an island, black floors and yellow worktops.

Design ideas for a medium sized eclectic l-shaped open plan kitchen in Phoenix with an integrated sink, flat-panel cabinets, dark wood cabinets, concrete worktops, orange splashback, mosaic tiled splashback, coloured appliances, ceramic flooring, a breakfast bar, grey floors and green worktops.
Kitchen with Green Worktops and Yellow Worktops Ideas and Designs
7