Kitchen with Green Worktops Ideas and Designs
Refine by:
Budget
Sort by:Popular Today
41 - 60 of 82 photos
Item 1 of 3
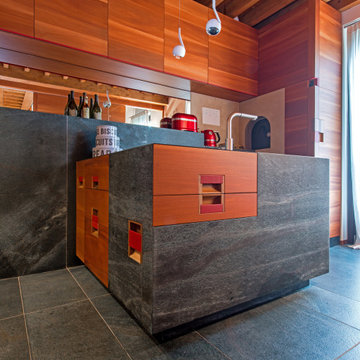
Isola di preparazione con porzione dedicata al lavaggio. Tutto l'arredo è in legno di mogano e in serpentino (pietra naturale), Uno specchio sul fondo permette di rimanere visivamente in comunicazione con la zona pranzo e soggiorno.
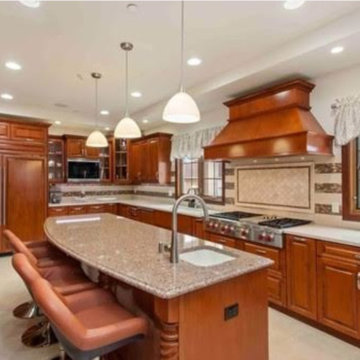
Photo of a large classic single-wall enclosed kitchen with a submerged sink, raised-panel cabinets, medium wood cabinets, granite worktops, integrated appliances, porcelain flooring, an island, beige floors and green worktops.
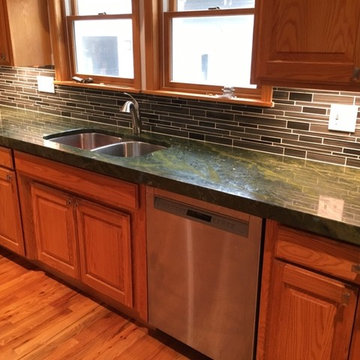
Golden Lightning Granite Kitchen. This project models polished golden lightning granite counter tops, under mount sinks, and island all fabricated with a mitered flat edge detail.
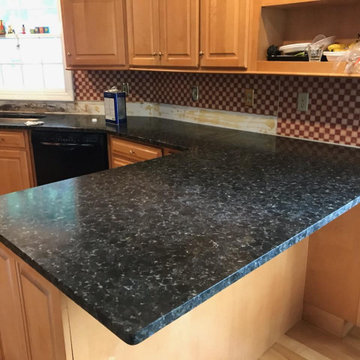
Verde Butterfly Leathered granite, eased edge, single basin, stainless steel, undermount sink.
Photo of a large l-shaped open plan kitchen in Other with a submerged sink, raised-panel cabinets, light wood cabinets, granite worktops, black appliances, medium hardwood flooring, a breakfast bar, brown floors and green worktops.
Photo of a large l-shaped open plan kitchen in Other with a submerged sink, raised-panel cabinets, light wood cabinets, granite worktops, black appliances, medium hardwood flooring, a breakfast bar, brown floors and green worktops.
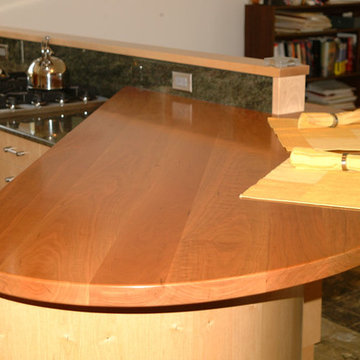
A cherry wood eating bar curves over a raised cabinet that hides a wall oven.
Inspiration for a small contemporary u-shaped kitchen/diner in San Francisco with a submerged sink, flat-panel cabinets, light wood cabinets, wood worktops, green splashback, stone slab splashback, stainless steel appliances, ceramic flooring and green worktops.
Inspiration for a small contemporary u-shaped kitchen/diner in San Francisco with a submerged sink, flat-panel cabinets, light wood cabinets, wood worktops, green splashback, stone slab splashback, stainless steel appliances, ceramic flooring and green worktops.
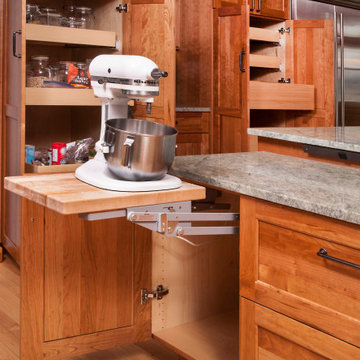
Failing appliances, poor quality cabinetry, poor lighting and less than ergonomic storage is what precipitated the remodel of this kitchen for a petite chef.
The appliances were selected based on the features that would provide maximum accessibility, safety and ergonomics, with a focus on health and wellness. This includes an induction cooktop, electric grill/griddle, side hinged wall oven, side hinged steam oven, warming drawer and counter depth refrigeration.
The cabinetry layout with internal convenience hardware (mixer lift, pull-out knife block, pull-out cutting board storage, tray dividers, roll-outs, tandem trash and recycling, and pull-out base pantry) along with a dropped counter on the end of the island with an electrical power strip ensures that the chef can cook and bake with ease with a minimum of bending or need of a step stool, especially when the kids and grandchildren are helping in the kitchen. The new coffee station, tall pantries and relocated island sink allow non-cooks to be in the kitchen without being underfoot.
Extending the open shelf soffits provides additional illuminated space to showcase the chef’s extensive collection of M.A. Hadley pottery as well as much needed targeted down lighting over the perimeter countertops. Under cabinet lights provide much needed task lighting.
The remodeled kitchen checks a lot of boxes for the chef. There is no doubt who will be hosting family holiday gatherings!
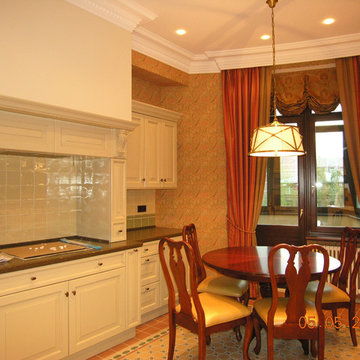
Photo of a large victorian l-shaped kitchen in Moscow with raised-panel cabinets, beige cabinets, engineered stone countertops, beige splashback, ceramic splashback, ceramic flooring, no island, green worktops and multi-coloured floors.
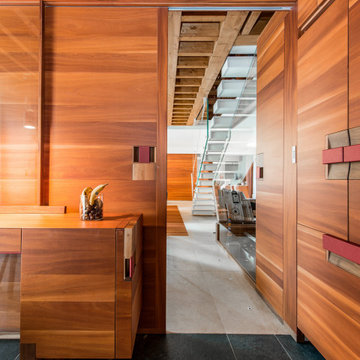
Sulla destra è visibile una porzione della parete attrezzata della cucina dentro la quale sono collocati il frigorifero e il congelatore. Sulla sinistra un piccolo mobile di servizio dietro il quale scorre la porta di collegamento con la zona pranzo.
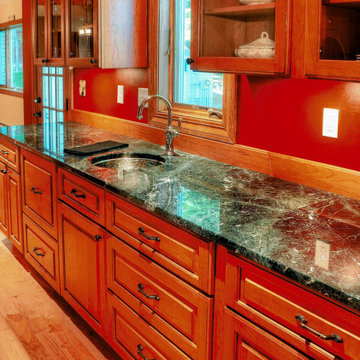
Medium sized classic l-shaped kitchen/diner in Burlington with a belfast sink, raised-panel cabinets, medium wood cabinets, engineered stone countertops, white splashback, ceramic splashback, stainless steel appliances, medium hardwood flooring, an island and green worktops.
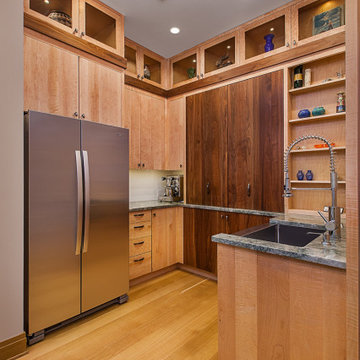
Custom cabinetry using mixed woods from the clients mill in Michigan add loads of storage capability and are a piece of art as well.
Design and Construction by Meadowlark Design + Build. Photography by Jeff Garland. Stair railing by Drew Kyte of Kyte Metalwerks.
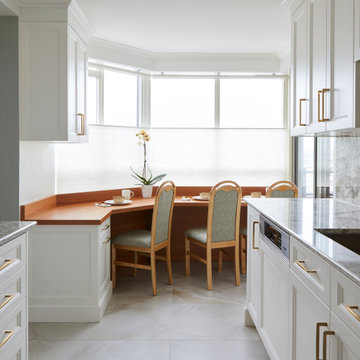
The builder basic kitchen was replaced with a white and bright custom kitchen, complete with Cambria quartz countertops, built in Miele appliances and concealed laundry. An eat-in banquette maximized the space and the view for this stylish and hip 89 year old great grandmother!
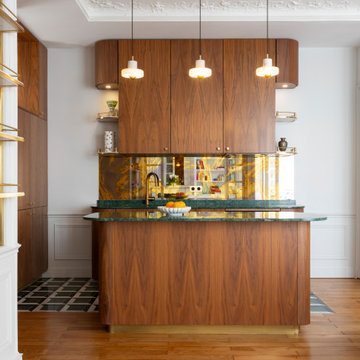
Porte Dauphine - Réaménagement et décoration d'un appartement, Paris XVIe - Cuisine. La cuisine reprend les codes "Bistrot" afin de s'intégrer avec élégance dans la pièce de vie.
sa fonction première est ainsi un peu dissimulée. Les matériaux de grande qualité lui confère un un aspect luxueux et en font le point d'orgue de la pièce. Photo Arnaud Rinuccini
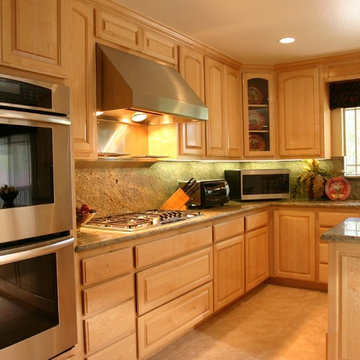
Design ideas for a large classic l-shaped enclosed kitchen in Other with a double-bowl sink, raised-panel cabinets, light wood cabinets, granite worktops, green splashback, stone slab splashback, stainless steel appliances, limestone flooring, an island, beige floors and green worktops.
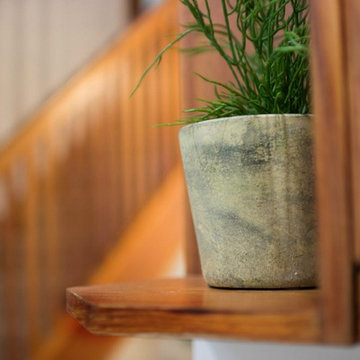
Claudine Burgess - wwwdefineandshine.com.au
Photo of a medium sized farmhouse u-shaped open plan kitchen in Adelaide with a double-bowl sink, raised-panel cabinets, medium wood cabinets, laminate countertops, white splashback, metro tiled splashback, stainless steel appliances, terracotta flooring, an island, beige floors and green worktops.
Photo of a medium sized farmhouse u-shaped open plan kitchen in Adelaide with a double-bowl sink, raised-panel cabinets, medium wood cabinets, laminate countertops, white splashback, metro tiled splashback, stainless steel appliances, terracotta flooring, an island, beige floors and green worktops.
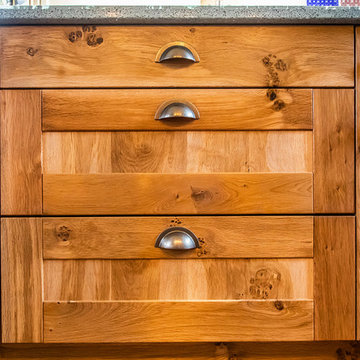
This is an example of a medium sized traditional u-shaped kitchen/diner in Other with a double-bowl sink, shaker cabinets, medium wood cabinets, glass worktops, multi-coloured splashback, glass tiled splashback, white appliances, terracotta flooring, no island, orange floors and green worktops.
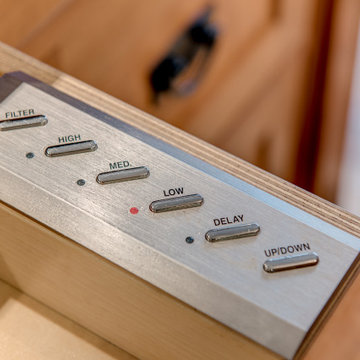
Inspiration for a classic kitchen/diner in Vancouver with a submerged sink, recessed-panel cabinets, medium wood cabinets, white splashback, stainless steel appliances, light hardwood flooring, an island, soapstone worktops, ceramic splashback, beige floors and green worktops.
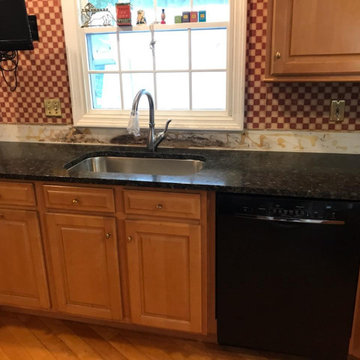
Verde Butterfly Leathered granite, eased edge, single basin, stainless steel, undermount sink.
Inspiration for a large l-shaped open plan kitchen in Other with a submerged sink, raised-panel cabinets, light wood cabinets, granite worktops, black appliances, medium hardwood flooring, a breakfast bar, brown floors and green worktops.
Inspiration for a large l-shaped open plan kitchen in Other with a submerged sink, raised-panel cabinets, light wood cabinets, granite worktops, black appliances, medium hardwood flooring, a breakfast bar, brown floors and green worktops.
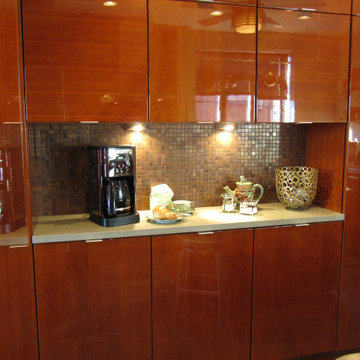
Medium sized contemporary u-shaped enclosed kitchen in Charlotte with a submerged sink, flat-panel cabinets, brown cabinets, engineered stone countertops, metallic splashback, metal splashback, integrated appliances, slate flooring, an island, green floors and green worktops.
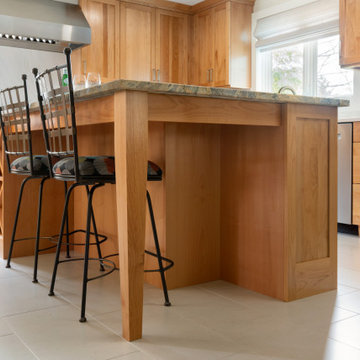
This attractive island had a wine storage space on the back and space for 3 stools.
Photo of a large retro l-shaped kitchen/diner in Philadelphia with a submerged sink, shaker cabinets, light wood cabinets, granite worktops, white splashback, marble splashback, stainless steel appliances, porcelain flooring, an island, grey floors and green worktops.
Photo of a large retro l-shaped kitchen/diner in Philadelphia with a submerged sink, shaker cabinets, light wood cabinets, granite worktops, white splashback, marble splashback, stainless steel appliances, porcelain flooring, an island, grey floors and green worktops.
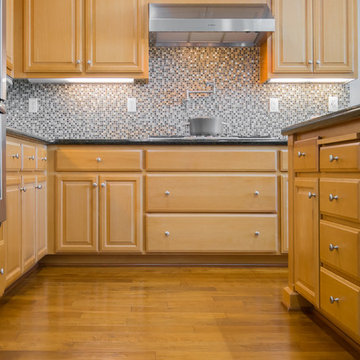
Photo of a large traditional l-shaped kitchen/diner in San Francisco with a double-bowl sink, raised-panel cabinets, light wood cabinets, granite worktops, multi-coloured splashback, mosaic tiled splashback, stainless steel appliances, medium hardwood flooring, an island, brown floors and green worktops.
Kitchen with Green Worktops Ideas and Designs
3