Kitchen with a Single-bowl Sink and Grey Cabinets Ideas and Designs
Refine by:
Budget
Sort by:Popular Today
1 - 20 of 8,604 photos
Item 1 of 3

A light, bright open plan kitchen with ample space to dine, cook and store everything that needs to be tucked away.
As always, our bespoke kitchens are designed and built to suit lifestyle and family needs and this one is no exception. Plenty of island seating and really importantly, lots of room to move around it. Large cabinets and deep drawers for convenient storage plus accessible shelving for cook books and a wine fridge perfectly positioned for the cook! Look closely and you’ll see that the larder is shallow in depth. This was deliberately (and cleverly!) designed to accommodate a large beam behind the back of the cabinet, yet still allows this run of cabinets to look balanced.
We’re loving the distinctive brass handles by Armac Martin against the Hardwicke White paint colour on the cabinetry - along with the Hand Silvered Antiqued mirror splashback there’s plenty of up-to-the-minute design details which ensure this classic shaker is contemporary yes classic in equal measure.

Off white kitchen cabinets with large island with Tala pendant lights
Design ideas for a medium sized contemporary grey and white l-shaped open plan kitchen in Sussex with a single-bowl sink, flat-panel cabinets, grey cabinets, quartz worktops, green splashback, glass sheet splashback, stainless steel appliances, light hardwood flooring, an island, brown floors and white worktops.
Design ideas for a medium sized contemporary grey and white l-shaped open plan kitchen in Sussex with a single-bowl sink, flat-panel cabinets, grey cabinets, quartz worktops, green splashback, glass sheet splashback, stainless steel appliances, light hardwood flooring, an island, brown floors and white worktops.
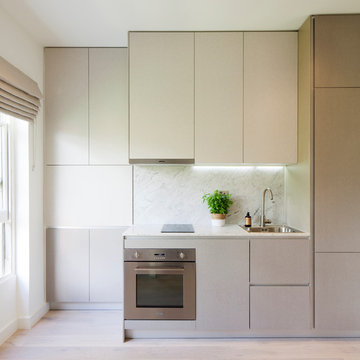
Design ideas for a small contemporary single-wall kitchen in London with a single-bowl sink, flat-panel cabinets, grey cabinets, marble worktops, stone slab splashback, stainless steel appliances and light hardwood flooring.

Casual comfortable family kitchen is the heart of this home! Organization is the name of the game in this fast paced yet loving family! Between school, sports, and work everyone needs to hustle, but this hard working kitchen makes it all a breeze! Photography: Stephen Karlisch

Embark on a culinary crave with this classic gray and white family kitchen. We chose a warm neutral color for the cabinetry and enhanced this warmth with champagne gold cabinet hardware. These warm gray cabinets can be found at your neighborhood Lowes while the champagne hardware are designed by Atlas. Add another accent of shine to your kitchen and check out the mother of pearl diamond mosaic tile backsplash by Jeffrey Court, as seen here. Adding this hint of sparkle to your small space will allow your kitchen to stay bright and chic. Don't be afraid to mix metals or color. This island houses the glass cook top with a stainless steel hood above the island, and we added a matte black as our finish for the Edison lighting as well as black bar stool seating to tie it all together. The Taj Mahal white Quartzite counter tops are a beauty. The contrast in color creates dimension to your small kitchen layout and will continually catch your eye.
Designed by Dani Perkins @ DANIELLE Interior Design & Decor
Taylor Abeel Photography

Awesome shot by Steve Schwartz from AVT Marketing in Fort Mill.
Design ideas for a large classic single-wall kitchen/diner in Charlotte with a single-bowl sink, recessed-panel cabinets, grey cabinets, limestone worktops, multi-coloured splashback, marble splashback, stainless steel appliances, light hardwood flooring, an island, brown floors and multicoloured worktops.
Design ideas for a large classic single-wall kitchen/diner in Charlotte with a single-bowl sink, recessed-panel cabinets, grey cabinets, limestone worktops, multi-coloured splashback, marble splashback, stainless steel appliances, light hardwood flooring, an island, brown floors and multicoloured worktops.

This basement kitchen is a harmonious blend of modern sophistication and practical functionality. The monochromatic color scheme sets a sleek and contemporary tone, with pristine white cabinets offering a bright contrast against the deep, charcoal black countertop.
The cabinetry provides ample storage space, ensuring a clutter-free and organized cooking area. Its white finish not only creates a sense of openness but also reflects light, making the basement kitchen feel more spacious and inviting.
The star of the show is the luxurious charcoal black countertop, which stretches gracefully along the kitchen's perimeter. Its matte surface adds an element of depth and texture, while its dark hue perfectly complements the black appliance finishes, creating a cohesive and striking design.
Black appliance finishes, including the refrigerator, stove, and microwave, seamlessly integrate into the cabinetry, enhancing the kitchen's sleek and unified appearance. Their glossy surfaces add a touch of elegance and modernity to the space.
Ample under-cabinet lighting highlights the countertop's texture and provides functional task lighting, making meal preparation a breeze. Pendant lights with a dark finish hang above the island, adding a stylish focal point and creating a warm and intimate atmosphere.
The combination of black and white elements in this basement kitchen design exudes timeless elegance while offering the convenience of modern appliances and ample storage. Whether it's a cozy space for family meals or a hub for entertaining guests, this kitchen combines aesthetics and practicality to create a welcoming and stylish culinary haven in the basement.

Se trata de una reforma de una cocina, la cual llev encimera de Neolith el modelo Abu dabhi y en la pared de entrente hacemos un zócalo con un mosaico vitreo de Hisbalit y un papel pintado con hojas verdes.

Pronorm Classicline Onyx Grey Lacquer
Neff appliances, Elica venting hob & Caple wine cooler.
Franke sink & Quooker boiling tap
Artscut Bianco Mysterio Quartz worktops

ARRA Interiors is a well established professional home interior solutions company comprising predominantly of a maverick group of engineers, designers, artists and dreamers who are equipped to transform a lack luster space into a dream home of yours at very affordable rates!

Area cucina open. Mobili su disegno; top e isola in travertino. rivestimento frontale in rovere, sgabelli alti in velluto. Pavimento in parquet a spina francese
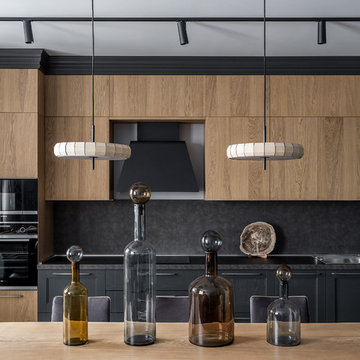
Архитектор: Егоров Кирилл
Текстиль: Егорова Екатерина
Фотограф: Спиридонов Роман
Стилист: Шимкевич Евгения
Design ideas for a medium sized contemporary single-wall open plan kitchen in Other with a single-bowl sink, recessed-panel cabinets, grey cabinets, laminate countertops, grey splashback, stainless steel appliances, vinyl flooring, no island, yellow floors and grey worktops.
Design ideas for a medium sized contemporary single-wall open plan kitchen in Other with a single-bowl sink, recessed-panel cabinets, grey cabinets, laminate countertops, grey splashback, stainless steel appliances, vinyl flooring, no island, yellow floors and grey worktops.

Small scandinavian single-wall kitchen in Paris with a single-bowl sink, flat-panel cabinets, grey cabinets, wood worktops, grey splashback, stainless steel appliances, light hardwood flooring and no island.
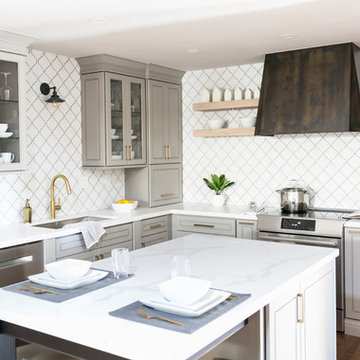
A cozy, cottage kitchen featuring gray semi-custom cabinetry, satin brass hardware and faucet, matte white Moroccan tile, white oak floating shelves, and a custom patina steel faceted hood. It wouldn't be an RD kitchen without a custom island, for this small space we had to get creative with the island configuration. Hot-rolled steel legs hold up the seating end of the island and a microwave drawer faces the range on the backside.
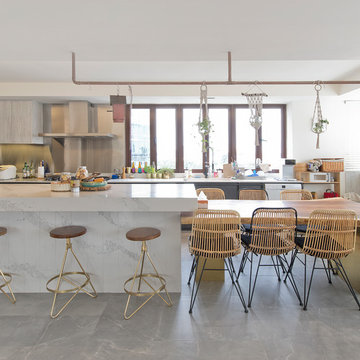
This is an example of a nautical galley open plan kitchen in Singapore with flat-panel cabinets, grey cabinets, white appliances, an island, grey worktops, a single-bowl sink and grey floors.

Photography: Viktor Ramos
Design ideas for a medium sized midcentury grey and white galley enclosed kitchen in Cincinnati with a single-bowl sink, flat-panel cabinets, grey cabinets, engineered stone countertops, grey splashback, ceramic splashback, stainless steel appliances, light hardwood flooring, an island and white worktops.
Design ideas for a medium sized midcentury grey and white galley enclosed kitchen in Cincinnati with a single-bowl sink, flat-panel cabinets, grey cabinets, engineered stone countertops, grey splashback, ceramic splashback, stainless steel appliances, light hardwood flooring, an island and white worktops.

This creative transitional space was transformed from a very dated layout that did not function well for our homeowners - who enjoy cooking for both their family and friends. They found themselves cooking on a 30" by 36" tiny island in an area that had much more potential. A completely new floor plan was in order. An unnecessary hallway was removed to create additional space and a new traffic pattern. New doorways were created for access from the garage and to the laundry. Just a couple of highlights in this all Thermador appliance professional kitchen are the 10 ft island with two dishwashers (also note the heated tile area on the functional side of the island), double floor to ceiling pull-out pantries flanking the refrigerator, stylish soffited area at the range complete with burnished steel, niches and shelving for storage. Contemporary organic pendants add another unique texture to this beautiful, welcoming, one of a kind kitchen! Photos by David Cobb Photography.
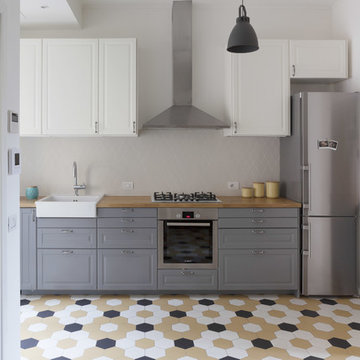
Photo by Marina Ferretti
This is an example of a medium sized scandi single-wall open plan kitchen in Milan with a single-bowl sink, grey cabinets, wood worktops, ceramic splashback, stainless steel appliances, ceramic flooring, multi-coloured floors, raised-panel cabinets and grey splashback.
This is an example of a medium sized scandi single-wall open plan kitchen in Milan with a single-bowl sink, grey cabinets, wood worktops, ceramic splashback, stainless steel appliances, ceramic flooring, multi-coloured floors, raised-panel cabinets and grey splashback.
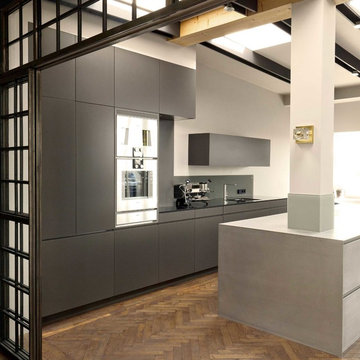
Design ideas for a large bohemian open plan kitchen in Berlin with stainless steel appliances, medium hardwood flooring, flat-panel cabinets, grey cabinets, grey splashback, an island and a single-bowl sink.
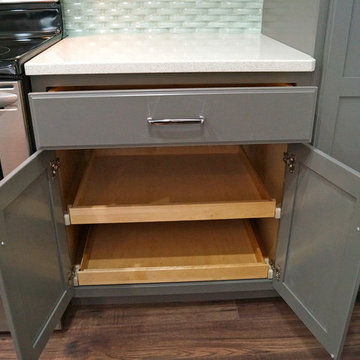
After (Flooring is a laminate 12mm)
Medium sized modern galley kitchen pantry in Cleveland with a single-bowl sink, shaker cabinets, grey cabinets, engineered stone countertops, green splashback, glass sheet splashback, stainless steel appliances, medium hardwood flooring and an island.
Medium sized modern galley kitchen pantry in Cleveland with a single-bowl sink, shaker cabinets, grey cabinets, engineered stone countertops, green splashback, glass sheet splashback, stainless steel appliances, medium hardwood flooring and an island.
Kitchen with a Single-bowl Sink and Grey Cabinets Ideas and Designs
1