Kitchen with Grey Cabinets and a Wood Ceiling Ideas and Designs
Refine by:
Budget
Sort by:Popular Today
1 - 20 of 476 photos
Item 1 of 3

Design ideas for an expansive contemporary l-shaped open plan kitchen in Los Angeles with flat-panel cabinets, grey cabinets, an island, a double-bowl sink, marble worktops, grey splashback, stone slab splashback, stainless steel appliances, ceramic flooring, grey floors, grey worktops and a wood ceiling.

View from kitchen and wet bar from dining room
Photo of an expansive rustic l-shaped kitchen/diner in Other with a submerged sink, recessed-panel cabinets, grey cabinets, soapstone worktops, grey splashback, engineered quartz splashback, stainless steel appliances, medium hardwood flooring, an island, multi-coloured floors, grey worktops and a wood ceiling.
Photo of an expansive rustic l-shaped kitchen/diner in Other with a submerged sink, recessed-panel cabinets, grey cabinets, soapstone worktops, grey splashback, engineered quartz splashback, stainless steel appliances, medium hardwood flooring, an island, multi-coloured floors, grey worktops and a wood ceiling.

Inspiration images for our Lake Chelan South Shore kitchen and great room remodel
This is an example of a large traditional l-shaped open plan kitchen in Seattle with grey cabinets, quartz worktops, light hardwood flooring, an island, a belfast sink, recessed-panel cabinets, stainless steel appliances, beige floors, black worktops, exposed beams, a vaulted ceiling and a wood ceiling.
This is an example of a large traditional l-shaped open plan kitchen in Seattle with grey cabinets, quartz worktops, light hardwood flooring, an island, a belfast sink, recessed-panel cabinets, stainless steel appliances, beige floors, black worktops, exposed beams, a vaulted ceiling and a wood ceiling.

This 2,500 square-foot home, combines the an industrial-meets-contemporary gives its owners the perfect place to enjoy their rustic 30- acre property. Its multi-level rectangular shape is covered with corrugated red, black, and gray metal, which is low-maintenance and adds to the industrial feel.
Encased in the metal exterior, are three bedrooms, two bathrooms, a state-of-the-art kitchen, and an aging-in-place suite that is made for the in-laws. This home also boasts two garage doors that open up to a sunroom that brings our clients close nature in the comfort of their own home.
The flooring is polished concrete and the fireplaces are metal. Still, a warm aesthetic abounds with mixed textures of hand-scraped woodwork and quartz and spectacular granite counters. Clean, straight lines, rows of windows, soaring ceilings, and sleek design elements form a one-of-a-kind, 2,500 square-foot home

Interior Kitchen-Living Render with Beautiful Balcony View above the sink that provides natural light. The darkly stained chairs add contrast to the Contemporary interior design for the home, and the breakfast table in the kitchen with typically designed drawers, best interior, wall painting, pendent, and window strip curtains makes an Interior render Photo-Realistic.

This is an example of a contemporary l-shaped kitchen in Moscow with flat-panel cabinets, grey cabinets, grey splashback, integrated appliances, an island, grey floors, grey worktops, exposed beams and a wood ceiling.

Heather Ryan, Interior Designer
H.Ryan Studio - Scottsdale, AZ
www.hryanstudio.com
Photo of a large traditional u-shaped open plan kitchen in Phoenix with stainless steel appliances, medium hardwood flooring, an island, a belfast sink, shaker cabinets, grey cabinets, engineered stone countertops, multi-coloured splashback, terracotta splashback, brown floors, black worktops and a wood ceiling.
Photo of a large traditional u-shaped open plan kitchen in Phoenix with stainless steel appliances, medium hardwood flooring, an island, a belfast sink, shaker cabinets, grey cabinets, engineered stone countertops, multi-coloured splashback, terracotta splashback, brown floors, black worktops and a wood ceiling.
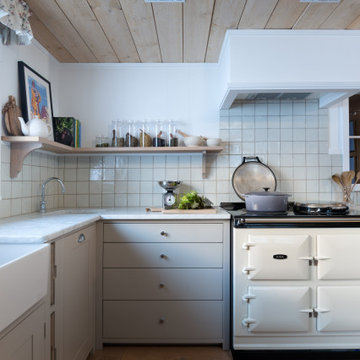
Inspiration for a rustic kitchen in Other with a built-in sink, recessed-panel cabinets, grey cabinets, marble worktops, grey splashback, ceramic splashback, coloured appliances, light hardwood flooring, a breakfast bar, brown floors, white worktops and a wood ceiling.

When meeting with our homeowners for this kitchen renovation project, they presented us with a large wish list. This busy family of five loves to cook and entertain for their large extended family. They felt their current kitchen was not functioning to its fullest potential. It felt cramped, dark, outdated, and had no flair. They wanted more room for storage, and convenient areas to hold their cookware. They had an unorganized pantry that wasn’t working for them, and a desk area that had become a clutter zone. They showed us examples of a cool toned color palette that they loved and asked us to bring in some farmhouse style elements with a modern aesthetic. We could not wait to transform this room!
We began by reimagining the flow of the kitchen. In order to give them more counter space to use for food preparation, we moved the fridge to the wall where the desk was. We eliminated the messy pantry closet, and installed a tall cabinet to house an additional oven and built-in microwave. We added a large pantry cabinet to the right of the refrigerator to give them plenty of organized storage space, allowing easy access to snacks from the family room. On the left side of the fridge, we incorporated a drop zone area where they can leave their keys and mail when coming in from the garage. In the island we included a pull-out trash easily accessible from both the sink and the cooking areas, and added a vegetable sink to create an extended area for food prep. For the perimeter of the kitchen, we moved the range down to allow for a corner lazy susan and drawer bank for pots and pans, and provided them with a deep farmhouse sink to aid in washing larger items. By running the cabinetry up to the ceiling, we were able to provide them with additional storage space. We finished the cabinetry off with a beautiful decorative hood surround and capped the cabinets with a large stacked crown molding.
The finishes we chose for the kitchen help modernize the space while keeping the room feeling warm and inviting. We used a soft grey paint on the perimeter cabinets and infused a warm chestnut stain on the island and decorative hood. We incorporated corbel details at both the hood and island to add some depth to the design. We included a very unique focal point to the ceiling above the island; it is a custom trim detail in the shape of an X, with dark paint as an accent. We topped the cabinetry with a luxurious calacatta quartz counter that created movement with large beautiful veining details. Hand-cut high gloss white subway tiles added brightness and sophistication to the space. Touches of silver were brought in with cabinet hardware and gooseneck faucets. We added an abundance of lighting including recessed lights, a farmhouse style silver pendant over the sink, two vintage style pendants at the island with ribbed glass, and a large wood and silver chandelier over the table, giving ample light and making the room feel bright. Adding under cabinet lighting provided our client with much needed task lighting while doing food prep. We finished the room off by using four comfortable upholstered counter stools with distressed white painted legs, adding to the farmhouse feel. New hand scraped oak plank hardwood flooring was added throughout the first floor along with large baseboard trim to tie the rest of the house in with the new kitchen design. Our client now has a large, updated, modernized kitchen to conjure up delicious meals for their family and friends.

Warmth and light fill this contemporary home in the heart of the Arizona Forest.
This is an example of a large contemporary l-shaped open plan kitchen in Phoenix with a single-bowl sink, flat-panel cabinets, grey cabinets, quartz worktops, white splashback, granite splashback, stainless steel appliances, porcelain flooring, an island, grey floors, white worktops and a wood ceiling.
This is an example of a large contemporary l-shaped open plan kitchen in Phoenix with a single-bowl sink, flat-panel cabinets, grey cabinets, quartz worktops, white splashback, granite splashback, stainless steel appliances, porcelain flooring, an island, grey floors, white worktops and a wood ceiling.

This is an example of a medium sized world-inspired single-wall open plan kitchen in Osaka with a submerged sink, open cabinets, grey cabinets, laminate countertops, grey splashback, marble splashback, stainless steel appliances, medium hardwood flooring, an island, grey floors, grey worktops and a wood ceiling.
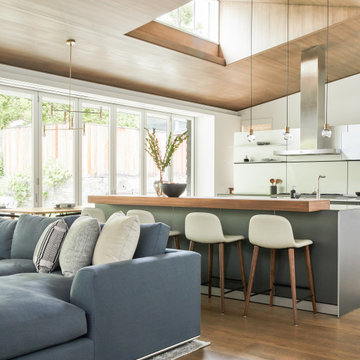
This massive space consists of a family room, the kitchen and a kitchen table area. We refinished the ceiling to mirror the floors, tore down a wall that divided the space in half and added a second island.

Open concept, modern farmhouse with a chef's kitchen and room to entertain.
This is an example of a large rural u-shaped kitchen/diner in Austin with a belfast sink, shaker cabinets, grey cabinets, granite worktops, metallic splashback, porcelain splashback, integrated appliances, light hardwood flooring, an island, grey floors, multicoloured worktops and a wood ceiling.
This is an example of a large rural u-shaped kitchen/diner in Austin with a belfast sink, shaker cabinets, grey cabinets, granite worktops, metallic splashback, porcelain splashback, integrated appliances, light hardwood flooring, an island, grey floors, multicoloured worktops and a wood ceiling.

Our clients appreciation for the outdoors and what we have created for him and his family is expressed in his smile! On a couple occasions we have had the opportunity to enjoy the bar and fire feature with our client!
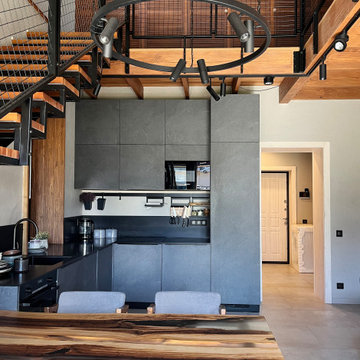
кухня гостиная в небольшом доме со вторым светом и лестницей на второй этаж
Photo of a small industrial l-shaped kitchen/diner in Yekaterinburg with a submerged sink, grey cabinets, quartz worktops, black splashback, engineered quartz splashback, black appliances, porcelain flooring, no island, grey floors, black worktops and a wood ceiling.
Photo of a small industrial l-shaped kitchen/diner in Yekaterinburg with a submerged sink, grey cabinets, quartz worktops, black splashback, engineered quartz splashback, black appliances, porcelain flooring, no island, grey floors, black worktops and a wood ceiling.

Medium sized modern u-shaped open plan kitchen in Other with a submerged sink, flat-panel cabinets, grey cabinets, engineered stone countertops, white splashback, engineered quartz splashback, stainless steel appliances, light hardwood flooring, an island, beige floors, white worktops and a wood ceiling.
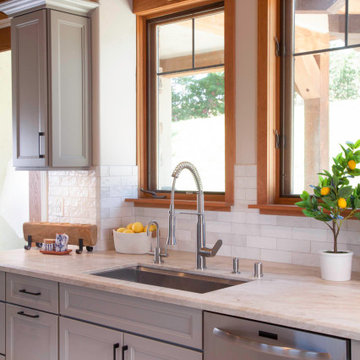
We re-designed a rustic lodge home for a client that moved from The Bay Area. This home needed a refresh to take out some of the abundance of lodge feeling and wood. We balanced the space with painted cabinets that complimented the wood beam ceiling. Our client said it best - Bonnie’s design of our kitchen and fireplace beautifully transformed our 14-year old custom home, taking it from a dysfunctional rustic and outdated look to a beautiful cozy and comfortable style.
Design and Cabinetry Signature Designs Kitchen Bath
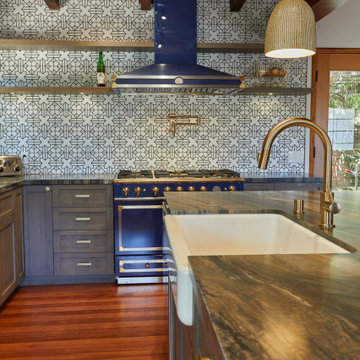
Photo of a medium sized midcentury l-shaped open plan kitchen with a belfast sink, shaker cabinets, grey cabinets, quartz worktops, white splashback, ceramic splashback, coloured appliances, medium hardwood flooring, an island, brown floors, grey worktops and a wood ceiling.

Design ideas for an expansive contemporary grey and brown kitchen/diner in Dallas with flat-panel cabinets, grey cabinets, limestone worktops, grey splashback, cement flooring, an island, grey floors, grey worktops and a wood ceiling.

Large contemporary l-shaped open plan kitchen in Moscow with a built-in sink, recessed-panel cabinets, grey cabinets, composite countertops, grey splashback, porcelain splashback, black appliances, porcelain flooring, no island, grey floors, a coffered ceiling, a drop ceiling, a wood ceiling, feature lighting and grey worktops.
Kitchen with Grey Cabinets and a Wood Ceiling Ideas and Designs
1