Kitchen with Grey Cabinets and Beige Worktops Ideas and Designs
Refine by:
Budget
Sort by:Popular Today
1 - 20 of 2,277 photos
Item 1 of 3

What a difference it made to take that wall down! We had to put a large beam in the ceiling and support it in the sides walls with metal columns all the way down to the basement to make this structurally sound.

A cook’s kitchen through and through; we loved working on this modern country farmhouse kitchen project. This kitchen was designed for relaxed entertaining on a large-scale for friends staying for the weekend, but also for everyday kitchen suppers with the family.
As you walk into the kitchen the space feels warm and welcoming thanks to the soothing colour palette and Smithfield weathered oak finish. The kitchen has a large dining table with incredible views across the rolling East Sussex countryside. A separate scullery and walk in pantry concealed behind cabinetry either side of the French door fridge freezer provide a huge amount of storage and prep space completely hidden from view but easily accessible. The balance of cabinetry is perfect for the space and doesn’t compromise the light and airy feel we love to create in our Humphrey Munson kitchen projects.
The five oven AGA, set within a bespoke false chimney, creates a main focal point for the room and the antique effect mirror splashback has been installed for a number of reasons; it bounces the light back across the room but also helps with continuing conversations with guests seated at the island. This is a sociable kitchen with seating at the island to serve drinks and quick appetisers before dinner, or to sit with coffee and a laptop to catch up on emails.
To the left of the AGA is countertop storage with a bi-fold door which provides essential shelving for larger countertop appliances like the KitchenAid mixer and Magimix. Following on from the countertop cupboard is open shelving and the main sink run which features a large Kohler sink and Perrin & Rowe Athenian tap with rinse. To the right of the AGA is another countertop cupboard with a bi-fold door that not only balances the space in terms of symmetry, but conceals the breakfast cupboard which is perfect for storing the coffee machine, cups and everyday glassware.
The large island is directly opposite the AGA and has been kept deliberately clear so that cooking and preparing food on a larger scale for family or friends staying all weekend is easy and stress free. The dining area which is just off of the main kitchen in the orangery seats six people at the table and is perfect for low key dining for a few friends and weekday meals.
Directly opposite the island is a bank of floor to ceiling Smithfield Oak cabinetry that has a Fisher & Paykel French door refrigeration and freezer unit finished in stainless steel in the centre, while either side of the fridge freezer is a walk in scullery and walk in pantry that helps to keep all clutter hidden safely out of site without having to leave the kitchen and guests.
We love the modern rustic luxe feel of this kitchen with the Nickleby cabinetry on the perimeter run painted in ‘Cuffs’ and the island painted in ‘London Calling’ it has a really relaxed and warm feeling to the space, particularly with the weathered bronze Tetterby pull handles and Hexham knobs. This is the ‘new neutral’ and really about creating a relaxed and informal setting that is perfect for this beautiful country home.
Photo credit: Paul Craig

Небольшая кухня с островом
This is an example of an industrial grey and black u-shaped open plan kitchen in Moscow with grey cabinets, laminate countertops, beige splashback, laminate floors, grey floors, beige worktops, flat-panel cabinets, black appliances and a breakfast bar.
This is an example of an industrial grey and black u-shaped open plan kitchen in Moscow with grey cabinets, laminate countertops, beige splashback, laminate floors, grey floors, beige worktops, flat-panel cabinets, black appliances and a breakfast bar.
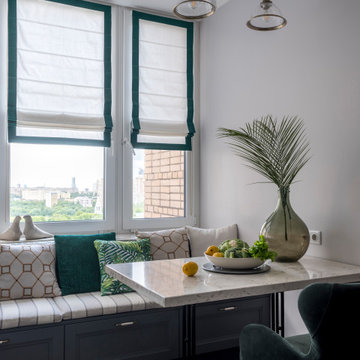
Кухня с зоной столовой
Photo of a medium sized traditional single-wall kitchen/diner in Moscow with a submerged sink, raised-panel cabinets, grey cabinets, engineered stone countertops, beige splashback, marble splashback, stainless steel appliances, ceramic flooring, no island, brown floors and beige worktops.
Photo of a medium sized traditional single-wall kitchen/diner in Moscow with a submerged sink, raised-panel cabinets, grey cabinets, engineered stone countertops, beige splashback, marble splashback, stainless steel appliances, ceramic flooring, no island, brown floors and beige worktops.
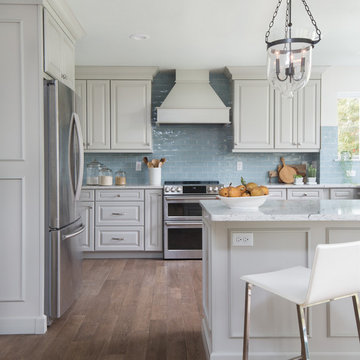
Photo of a medium sized classic u-shaped kitchen/diner in St Louis with a submerged sink, raised-panel cabinets, grey cabinets, engineered stone countertops, blue splashback, ceramic splashback, stainless steel appliances, medium hardwood flooring, a breakfast bar, brown floors and beige worktops.

Crédit photos : Sabine Serrad
Small scandinavian l-shaped kitchen/diner in Lyon with a built-in sink, beaded cabinets, grey cabinets, laminate countertops, grey splashback, cement tile splashback, integrated appliances, plywood flooring, beige floors and beige worktops.
Small scandinavian l-shaped kitchen/diner in Lyon with a built-in sink, beaded cabinets, grey cabinets, laminate countertops, grey splashback, cement tile splashback, integrated appliances, plywood flooring, beige floors and beige worktops.

Rénovation de la cuisine suite au réaménagement de la salle d'eau.
Photo : Léandre Cheron
Inspiration for a small contemporary u-shaped kitchen/diner in Paris with a single-bowl sink, flat-panel cabinets, grey cabinets, wood worktops, cement tile splashback, cement flooring, black floors, multi-coloured splashback, stainless steel appliances, a breakfast bar and beige worktops.
Inspiration for a small contemporary u-shaped kitchen/diner in Paris with a single-bowl sink, flat-panel cabinets, grey cabinets, wood worktops, cement tile splashback, cement flooring, black floors, multi-coloured splashback, stainless steel appliances, a breakfast bar and beige worktops.

An over-sized light pendant brings a focal point to the cooking area.
Inspiration for a large contemporary u-shaped open plan kitchen in Oxfordshire with an island, flat-panel cabinets, grey cabinets, wood worktops, white splashback, metro tiled splashback, stainless steel appliances, medium hardwood flooring, beige floors and beige worktops.
Inspiration for a large contemporary u-shaped open plan kitchen in Oxfordshire with an island, flat-panel cabinets, grey cabinets, wood worktops, white splashback, metro tiled splashback, stainless steel appliances, medium hardwood flooring, beige floors and beige worktops.

Small footprint, big impact. Taking down a wall opened this space. We also used a hood which lies flat to the ceiling for minimal intrusion, optimizing the view. Cabinets were customized for improving storage and keeping counter free of clutter. A place for everything and a place to entertain with friends. Photo: DeMane Design

Дизайн кухни в ЖК Гранд Авеню
This is an example of a medium sized contemporary l-shaped kitchen/diner in Other with a submerged sink, flat-panel cabinets, grey cabinets, wood worktops, grey splashback, porcelain splashback, black appliances, laminate floors, no island, beige floors and beige worktops.
This is an example of a medium sized contemporary l-shaped kitchen/diner in Other with a submerged sink, flat-panel cabinets, grey cabinets, wood worktops, grey splashback, porcelain splashback, black appliances, laminate floors, no island, beige floors and beige worktops.

Photo of a traditional l-shaped open plan kitchen in Novosibirsk with grey cabinets, composite countertops, grey splashback, black appliances, porcelain flooring, no island, brown floors, beige worktops, a submerged sink, recessed-panel cabinets and mosaic tiled splashback.

Caring for aging parents is both a joy and a challenge. The clients wanted to create a more aging-in-place friendly basement area for their mother. The existing kitchenette was more of a glorified bar and did not give her the option of cooking independently, and definitely not stylishly.
We re-configured the area so it was all open, with full kitchen capabilities. All appliances were selected to cater to the mother's limited reach, so all functional storage and product usage can be done without raising arms excessively.
Special storage solutions include a peg-system for a dish drawer, tiered silverware trays, a slide-up appliance garage, and pivoting pantry storage.
The cabinets also give ample display space for her collection of antique glassware.
In lieu of an island, we created a solid-surface top for a standard table so food can be prepped while sitting and without damaging the table top.
All items reflect the mother's tastes and existing furniture so she can truly feel like this basement is her space, while still being close to her son and daughter-in-law.
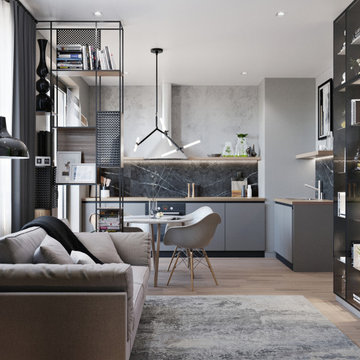
Photo of a medium sized contemporary l-shaped open plan kitchen in Other with grey cabinets, wood worktops, grey splashback, porcelain splashback, beige worktops, flat-panel cabinets, a built-in sink, stainless steel appliances, laminate floors, no island and beige floors.

Inspiration for a medium sized classic galley open plan kitchen in Novosibirsk with a built-in sink, flat-panel cabinets, grey cabinets, laminate countertops, blue splashback, glass sheet splashback, stainless steel appliances, laminate floors, an island, beige floors and beige worktops.
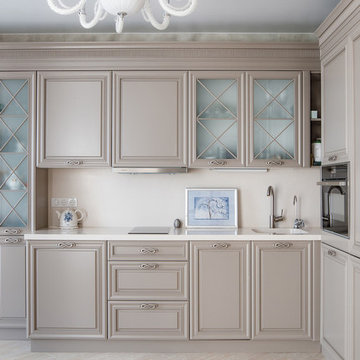
Classic l-shaped kitchen in Yekaterinburg with raised-panel cabinets, grey cabinets, integrated appliances, no island, grey floors, beige worktops, an integrated sink and beige splashback.

Photo of a contemporary l-shaped open plan kitchen in Moscow with flat-panel cabinets, metallic splashback, mosaic tiled splashback, no island, brown floors, grey cabinets, stainless steel appliances, medium hardwood flooring and beige worktops.

Johann Garcia
This is an example of a medium sized farmhouse u-shaped kitchen in Bordeaux with flat-panel cabinets, grey cabinets, soapstone worktops, beige splashback, ceramic splashback, ceramic flooring, an island, beige floors, beige worktops and a double-bowl sink.
This is an example of a medium sized farmhouse u-shaped kitchen in Bordeaux with flat-panel cabinets, grey cabinets, soapstone worktops, beige splashback, ceramic splashback, ceramic flooring, an island, beige floors, beige worktops and a double-bowl sink.

The original kitchen was designed and built by the original homeowner, needless to say neither design nor building was his profession. Further, the entire house has hydronic tubing in gypcrete for heat which means to utilities (water, ventilation or power) could be brought up through the floor or down from the ceiling except on the the exterior walls.
The current homeowners love to cook and have a seasonal garden that generates a lot of lovely fruits and vegetables for both immediate consumption and preserving, hence, kitchen counter space, two sinks, the induction cooktop and the steam oven were all 'must haves' for both the husband and the wife. The beautiful wood plank porcelain tile floors ensures a slip resistant floor that is sturdy enough to stand up to their three four-legged children.
Utilizing the three existing j-boxes in the ceiling, the cable and rail system combined with the under cabinet light illuminates every corner of this formerly dark kitchen.
The rustic knotty alder cabinetry, wood plank tile floor and the bronze finish hardware/lighting all help to achieve the rustic casual look the homeowners craved.
Photo by A Kitchen That Works LLC

The clients believed the peninsula footprint was required due to the unique entry points from the hallway leading to the dining room and the foyer. The new island increases storage, counters and a more pleasant flow of traffic from all directions.
The biggest challenge was trying to make the structural beam that ran perpendicular to the space work in a new design; it was off center and difficult to balance the cabinetry and functional spaces to work with it. In the end it was decided to increase the budget and invest in moving the header in the ceiling to achieve the best design, esthetically and funcationlly.
Specific storage designed to meet the clients requests include:
- pocket doors at counter tops for everyday appliances
- deep drawers for pots, pans and Tupperware
- island includes designated zone for baking supplies
- tall and shallow pantry/food storage for easy access near island
- pull out spice near cooking
- tray dividers for assorted baking pans/sheets, cutting boards and numerous other serving trays
- cutlery and knife inserts and built in trash/recycle bins to keep things organized and convenient to use, out of sight
- custom design hutch to hold various, yet special dishes and silverware
Elements of design chosen to meet the clients wishes include:
- painted cabinetry to lighten up the room that lacks windows and give relief/contrast to the expansive wood floors
- monochromatic colors throughout give peaceful yet elegant atmosphere
o stained island provides interest and warmth with wood, but still unique in having a different stain than the wood floors – this is repeated in the tile mosaic backsplash behind the rangetop
- punch of fun color used on hutch for a unique, furniture feel
- carefully chosen detailed embellishments like the tile mosaic, valance toe boards, furniture base board around island, and island pendants are traditional details to not only the architecture of the home, but also the client’s furniture and décor.
- Paneled refrigerator minimizes the large appliance, help keeping an elegant feel
Superior cooking equipment includes a combi-steam oven, convection wall ovens paired with a built-in refrigerator with interior air filtration to better preserve fresh foods.
Photography by Gregg Willett
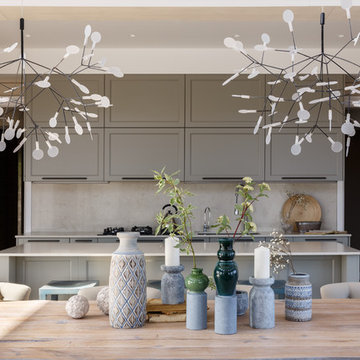
Дизайн Екатерина Шубина
Ольга Гусева
Марина Курочкина
фото-Иван Сорокин
Photo of a large contemporary u-shaped kitchen/diner in Saint Petersburg with a submerged sink, recessed-panel cabinets, grey cabinets, marble worktops, beige splashback, marble splashback, integrated appliances, porcelain flooring, an island, beige floors and beige worktops.
Photo of a large contemporary u-shaped kitchen/diner in Saint Petersburg with a submerged sink, recessed-panel cabinets, grey cabinets, marble worktops, beige splashback, marble splashback, integrated appliances, porcelain flooring, an island, beige floors and beige worktops.
Kitchen with Grey Cabinets and Beige Worktops Ideas and Designs
1