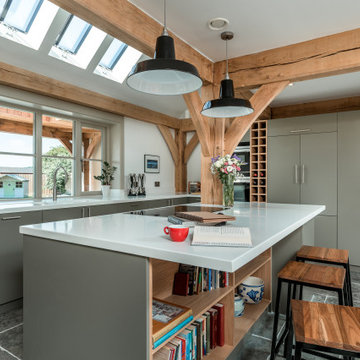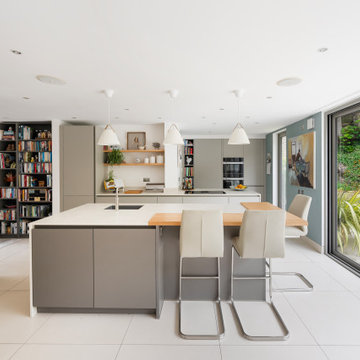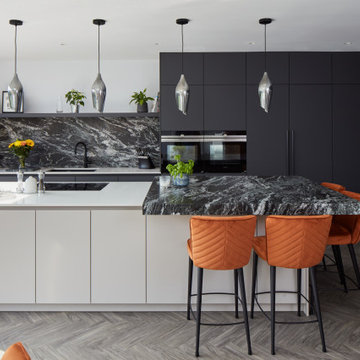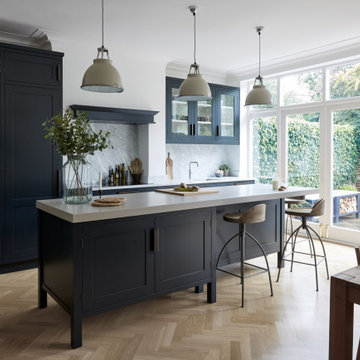Kitchen with Black Cabinets and Grey Cabinets Ideas and Designs
Refine by:
Budget
Sort by:Popular Today
1 - 20 of 167,904 photos
Item 1 of 3

Traditional l-shaped kitchen in Other with a belfast sink, shaker cabinets, grey cabinets, black appliances, grey floors and white worktops.

Our client had clear ideas on their preferred layout for the space and chose to have a bank of tall units behind the island, incorporating the appliances in a landscape configuration. A dark and atmospheric colour palette adds drama to this kitchen and the antique oak wood adds warmth and just a hint of Scandinavian styling. The wrap-around Silestone worktops in Eternal Noir tie the whole scheme together and deliver a striking finish.

This is an example of a medium sized retro l-shaped kitchen in Manchester with a belfast sink, flat-panel cabinets, black cabinets, quartz worktops, light hardwood flooring, no island and white worktops.

This is an example of a farmhouse l-shaped kitchen with flat-panel cabinets, grey cabinets, integrated appliances, an island, grey floors and white worktops.

Kitchen: Leicht Classic FF-CC Olive Grey & Fossil Grey
Utility: Ceres Olive Grey
Worktop
Kitchen: 20mm Lunar Dekton
Utility: Misty Carrera
Designer: The Kitchen Partners

Inspiration for a country l-shaped kitchen in Other with recessed-panel cabinets, grey cabinets, wood worktops, medium hardwood flooring, an island, brown floors, brown worktops and exposed beams.

This contemporary kitchen in London is a stunning display of modern design, seamlessly blending style and sustainability.
The focal point of the kitchen is the impressive XMATT range in a sleek Matt Black finish crafted from recycled materials. This choice not only reflects a modern aesthetic but also emphasises the kitchen's dedication to sustainability. In contrast, the overhead cabinetry is finished in crisp white, adding a touch of brightness and balance to the overall aesthetic.
The worktop is a masterpiece in itself, featuring Artscut Bianco Mysterio 20mm Quartz, providing a durable and stylish surface for meal preparation.
The kitchen is equipped with a state-of-the-art Bora hob, combining functionality and design innovation. Fisher & Paykel ovens and an integrated fridge freezer further enhance the functionality of the space while maintaining a sleek and cohesive appearance. These appliances are known for their performance and energy efficiency, aligning seamlessly with the kitchen's commitment to sustainability.
A built-in larder, complete with shelves and drawers, provides ample storage for a variety of food items and small appliances. This cleverly designed feature enhances organisation and efficiency in the space.
Does this kitchen design inspire you? Check out more of our projects here.

Design ideas for a contemporary galley kitchen in Hertfordshire with a submerged sink, flat-panel cabinets, grey cabinets, grey splashback, stone slab splashback, an island, grey floors and grey worktops.

Inspiration for a medium sized contemporary u-shaped open plan kitchen in Cornwall with pink splashback, glass sheet splashback, light hardwood flooring, a submerged sink, flat-panel cabinets, grey cabinets, a breakfast bar, grey floors, white worktops and a vaulted ceiling.

Inspiration for a large traditional u-shaped kitchen/diner in Other with shaker cabinets, black cabinets, a chimney breast, a double-bowl sink, marble worktops, metallic splashback, integrated appliances, light hardwood flooring, beige floors and multicoloured worktops.

From the architect's description:
"This grand detached period property in Teddington suffered from a lack of connectivity with the rear garden as well as a cramped kitchen and poorly lit living spaces.
Replacing the original modest gable end rear extension a collection of new intersecting volumes contain a generous open plan space accommodating a new kitchen, dining area and snug. The existing side return lean-to has also been replaced with a large utility space that boasts full height integrated storage and a new WC.
Taking every opportunity to harness natural light from its east facing orientation an assortment of glazing features including a clearstory window, glazed kitchen splashback, glazed corner window and two roof lights have been carefully positioned to ensure every elevation of the new extension is suitably equipped to capture daylight.
Careful detailing of the recycled bricks from the old extension with new European Larch cladding provide crisply defined apertures containing new expansive full height minimally-framed sliding doors opening up the rear elevation onto a new raised patio space."

This stylish monochrome modern kitchen in Bickley features an ‘L’ shaped layout with a kitchen island. This allows for the open plan living space to be perfectly zoned. There is a practical ‘work-space’ on one side with the Siemens induction hob, ovens, fridge and freezer and seating on the other which is great for entertaining. Stunning Black Beauty Sensa stone has been used for a full height backsplash and for a featured raised section on the kitchen island. This has been coupled with a worktop in Compac Glaciar Quartz that reaches down to the floor.

The open plan kitchen with a central moveable island is the perfect place to socialise. With a mix of wooden and zinc worktops, the shaker kitchen in grey tones sits comfortably next to exposed brick works of the chimney breast. The original features of the restored cornicing and floorboards work well with the Smeg fridge and the vintage French dresser.

Photo of an expansive nautical open plan kitchen with a built-in sink, flat-panel cabinets, black cabinets, concrete worktops, white splashback, porcelain splashback, integrated appliances, light hardwood flooring, an island, brown floors, grey worktops, a vaulted ceiling and a feature wall.

Kitchen with island and herringbone style splashback with floating shelves
Inspiration for a small bohemian single-wall kitchen/diner in London with a built-in sink, flat-panel cabinets, black cabinets, composite countertops, white splashback, porcelain splashback, stainless steel appliances, light hardwood flooring, an island and white worktops.
Inspiration for a small bohemian single-wall kitchen/diner in London with a built-in sink, flat-panel cabinets, black cabinets, composite countertops, white splashback, porcelain splashback, stainless steel appliances, light hardwood flooring, an island and white worktops.

Design ideas for a large classic open plan kitchen in Other with a belfast sink, shaker cabinets, black cabinets, quartz worktops, white splashback, stone slab splashback, integrated appliances, an island and white worktops.

Medium sized contemporary single-wall kitchen/diner in Other with a built-in sink, flat-panel cabinets, black cabinets, composite countertops, white splashback, marble splashback, stainless steel appliances and an island.

A light, bright open plan kitchen with ample space to dine, cook and store everything that needs to be tucked away.
As always, our bespoke kitchens are designed and built to suit lifestyle and family needs and this one is no exception. Plenty of island seating and really importantly, lots of room to move around it. Large cabinets and deep drawers for convenient storage plus accessible shelving for cook books and a wine fridge perfectly positioned for the cook! Look closely and you’ll see that the larder is shallow in depth. This was deliberately (and cleverly!) designed to accommodate a large beam behind the back of the cabinet, yet still allows this run of cabinets to look balanced.
We’re loving the distinctive brass handles by Armac Martin against the Hardwicke White paint colour on the cabinetry - along with the Hand Silvered Antiqued mirror splashback there’s plenty of up-to-the-minute design details which ensure this classic shaker is contemporary yes classic in equal measure.

Has the new year brought a desire - or indeed a pressing need - for a new kitchen? Do you want all the mod cons of ingenious design and hi-tech functionality, but with timelessly classic looks and traditional craftsmanship? Then a bespoke kitchen from Mowlem &Co is your answer!

This is an example of a contemporary galley open plan kitchen in London with a built-in sink, flat-panel cabinets, grey cabinets, white splashback, medium hardwood flooring, an island and brown floors.
Kitchen with Black Cabinets and Grey Cabinets Ideas and Designs
1