Kitchen with Grey Cabinets and Brown Splashback Ideas and Designs
Refine by:
Budget
Sort by:Popular Today
1 - 20 of 1,706 photos
Item 1 of 3

Proyecto de decoración de reforma integral de vivienda: Sube Interiorismo, Bilbao.
Fotografía Erlantz Biderbost
Design ideas for a small traditional u-shaped enclosed kitchen in Bilbao with a submerged sink, beaded cabinets, grey cabinets, engineered stone countertops, brown splashback, engineered quartz splashback, integrated appliances, light hardwood flooring, no island, brown floors and brown worktops.
Design ideas for a small traditional u-shaped enclosed kitchen in Bilbao with a submerged sink, beaded cabinets, grey cabinets, engineered stone countertops, brown splashback, engineered quartz splashback, integrated appliances, light hardwood flooring, no island, brown floors and brown worktops.

Inspiration for an urban u-shaped kitchen in London with a submerged sink, flat-panel cabinets, grey cabinets, brown splashback, wood splashback, black appliances, no island, grey floors and black worktops.

Large modern single-wall kitchen/diner in New York with a double-bowl sink, flat-panel cabinets, grey cabinets, composite countertops, brown splashback, stainless steel appliances, concrete flooring and an island.

Large traditional l-shaped open plan kitchen in Paris with an integrated sink, beaded cabinets, grey cabinets, granite worktops, brown splashback, integrated appliances and painted wood flooring.

This scullery kitchen is located near the garage entrance to the home and the utility room. It is one of two kitchens in the home. The more formal entertaining kitchen is open to the formal living area. This kitchen provides an area for the bulk of the cooking and dish washing. It can also serve as a staging area for caterers when needed.
Counters: Viatera by LG - Minuet
Brick Back Splash and Floor: General Shale, Culpepper brick veneer
Light Fixture/Pot Rack: Troy - Brunswick, F3798, Aged Pewter finish
Cabinets, Shelves, Island Counter: Grandeur Cellars
Shelf Brackets: Rejuvenation Hardware, Portland shelf bracket, 10"
Cabinet Hardware: Emtek, Trinity, Flat Black finish
Barn Door Hardware: Register Dixon Custom Homes
Barn Door: Register Dixon Custom Homes
Wall and Ceiling Paint: Sherwin Williams - 7015 Repose Gray
Cabinet Paint: Sherwin Williams - 7019 Gauntlet Gray
Refrigerator: Electrolux - Icon Series
Dishwasher: Bosch 500 Series Bar Handle Dishwasher
Sink: Proflo - PFUS308, single bowl, under mount, stainless
Faucet: Kohler - Bellera, K-560, pull down spray, vibrant stainless finish
Stove: Bertazzoni 36" Dual Fuel Range with 5 burners
Vent Hood: Bertazzoni Heritage Series
Tre Dunham with Fine Focus Photography

The key to this project was to create a kitchen fitting of a residence with strong Industrial aesthetics. The PB Kitchen Design team managed to preserve the warmth and organic feel of the home’s architecture. The sturdy materials used to enrich the integrity of the design, never take away from the fact that this space is meant for hospitality. Functionally, the kitchen works equally well for quick family meals or large gatherings. But take a closer look at the use of texture and height. The vaulted ceiling and exposed trusses bring an additional element of awe to this already stunning kitchen.
Project specs: Cabinets by Quality Custom Cabinetry. 48" Wolf range. Sub Zero integrated refrigerator in stainless steel.
Project Accolades: First Place honors in the National Kitchen and Bath Association’s 2014 Design Competition

This contemporary kitchen has some unique features. The island has 3 levels – a lower level Calcutta marble countertop for prepping, rolling, or mixing; a mid-level with the same height and material as the main perimeter countertops (Caesarstone “Blizzard”); and a slightly higher level made with a custom-designed maple table that fits over the end of the island counter.
Although the custom table required extra time and consideration, the challenge to design it was well worth it. It is a pivotal element in the space and is both highly functional and aesthetic. Its inventive flexible design allows it to be moved to any side of the island. Moreover, by simply adding a leg, it easily converts into a free-standing table that can be positioned anywhere in the room. This flexibility maximizes its versatility. It can be arranged so guests can dine in close proximity to family members or it can be relocated where food and drinks can be served off to the side and out of the way.
The table’s custom maple finish ties in well with the existing fireplace and bookshelf in the sitting room.
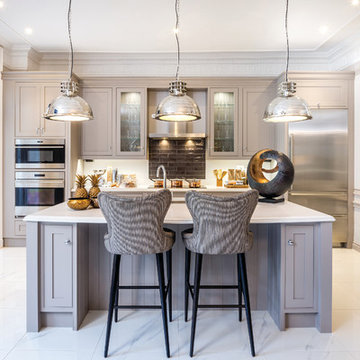
Photo of a classic kitchen in Other with glass-front cabinets, brown splashback, metro tiled splashback, stainless steel appliances, an island and grey cabinets.
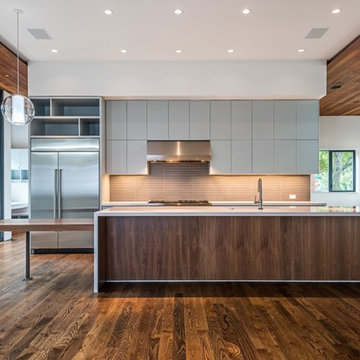
This is an example of a large contemporary galley kitchen/diner in Houston with a single-bowl sink, flat-panel cabinets, grey cabinets, composite countertops, brown splashback, glass tiled splashback, stainless steel appliances, medium hardwood flooring and an island.
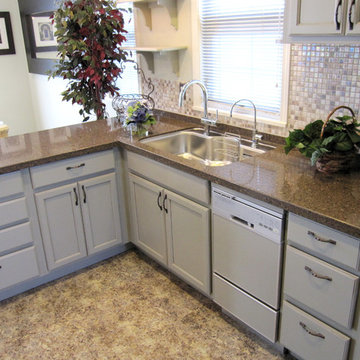
M's Factory
Design ideas for a medium sized vintage l-shaped kitchen/diner in Nagoya with a submerged sink, recessed-panel cabinets, grey cabinets, terrazzo worktops, brown splashback, matchstick tiled splashback, black appliances and no island.
Design ideas for a medium sized vintage l-shaped kitchen/diner in Nagoya with a submerged sink, recessed-panel cabinets, grey cabinets, terrazzo worktops, brown splashback, matchstick tiled splashback, black appliances and no island.

Photo by Alan Tansey
This East Village penthouse was designed for nocturnal entertaining. Reclaimed wood lines the walls and counters of the kitchen and dark tones accent the different spaces of the apartment. Brick walls were exposed and the stair was stripped to its raw steel finish. The guest bath shower is lined with textured slate while the floor is clad in striped Moroccan tile.

This is an example of a large modern l-shaped enclosed kitchen in Toronto with a submerged sink, flat-panel cabinets, grey cabinets, granite worktops, brown splashback, matchstick tiled splashback, stainless steel appliances, dark hardwood flooring, an island, brown floors and brown worktops.
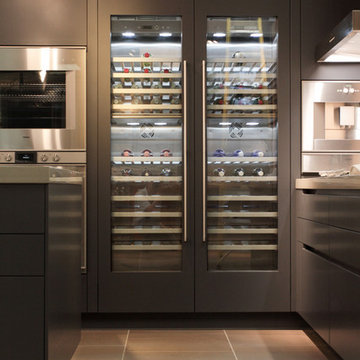
Professional Setup of modular Cooktops, flush installed for a seamless every day use. The Cabinetry, Made in Austria, shows a puristic dedication to a slate Grey matte lacquer that is durable, in combination with a rustic knotty oak from the Black Forest.
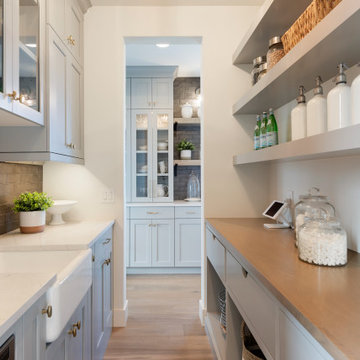
This is an example of a classic galley kitchen pantry in Minneapolis with a belfast sink, shaker cabinets, grey cabinets, brown splashback, metro tiled splashback, light hardwood flooring, beige floors and white worktops.
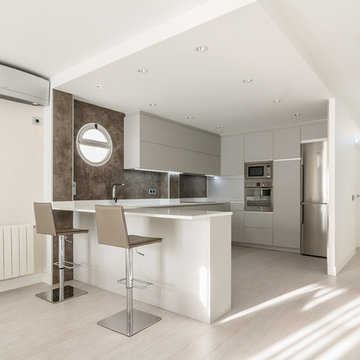
This is an example of a contemporary u-shaped kitchen in Madrid with grey cabinets, light hardwood flooring, a breakfast bar, white worktops, flat-panel cabinets, brown splashback, stainless steel appliances and grey floors.
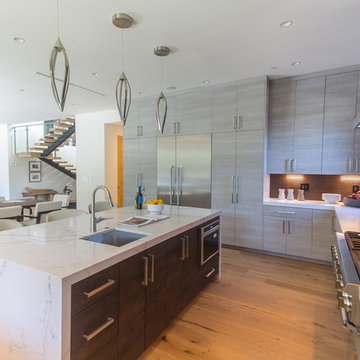
The modern masterpiece you all have been waiting for has arrived in the desirable Fashion Square of Sherman oaks! The amazing curb appeal draws you in and continues into the dramatic entry impressing the most discerning eye! The grand scale ceiling height, state of the art design & incredibly open, airy floor plan create a seamless flow.
This home offers 4 BR + 4.5 BA + office or 5th BR, approx. 5000 sq. ft. of inside living area, a unique 1200 sq. ft. upper wrap around deck while sitting proudly on a 8,400 sq. ft. lot. Chic kitchen w/ Caesar stone counters, custom backsplash, top of the line stainless steel appliances & large center island opens to dining area & living room. Massive accordion doors open to outdoor patio, large pool, built- in BBQ & grass area, promising ultimate indoor/outdoor living. Sleek master suite w/ fireplace, floating ceilings, oversized closet w/ dressing table, spa bath & sliding doors open to incredible deck. Impressive media room, walls of glass lends itself to tons of natural light.
Features include: wide plank floors, control 4 system, security cameras, covered patio. Sophisticated and warm…this rare gem has it all. Our team at Regal worked long and hard hours to complete this job and create it exactly as the home owner dreamed!
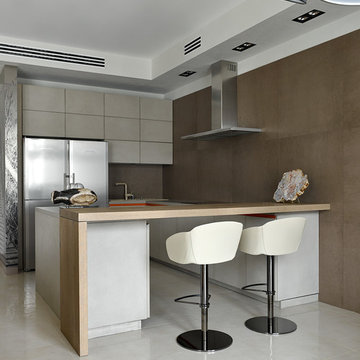
Фотографии: Сергей Ананьев.
Дизайнер: Дарья Колесова.
Стены: Алькаустико Нубук (Студия МКА).
Photo of a contemporary u-shaped open plan kitchen in Moscow with flat-panel cabinets, brown splashback, stainless steel appliances, grey cabinets and a breakfast bar.
Photo of a contemporary u-shaped open plan kitchen in Moscow with flat-panel cabinets, brown splashback, stainless steel appliances, grey cabinets and a breakfast bar.
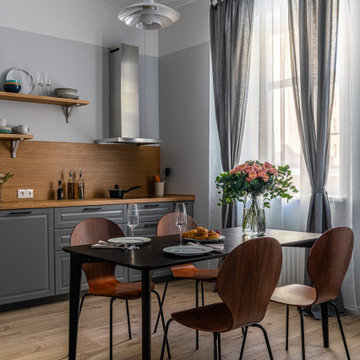
Дизайн проект кухни в современном стиле. В интерьер используются теплые цвета и мебель в скандинавском стиле.
Medium sized scandinavian single-wall kitchen/diner in Saint Petersburg with a built-in sink, raised-panel cabinets, grey cabinets, wood worktops, brown splashback, wood splashback, black appliances, laminate floors, no island, brown floors and brown worktops.
Medium sized scandinavian single-wall kitchen/diner in Saint Petersburg with a built-in sink, raised-panel cabinets, grey cabinets, wood worktops, brown splashback, wood splashback, black appliances, laminate floors, no island, brown floors and brown worktops.
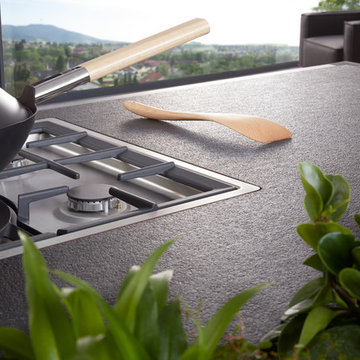
Large modern single-wall kitchen/diner in New York with a double-bowl sink, flat-panel cabinets, grey cabinets, composite countertops, brown splashback, stainless steel appliances, concrete flooring and an island.

Marc Sowers Bespoke Woodwork
Inspiration for a large traditional l-shaped enclosed kitchen in Albuquerque with recessed-panel cabinets, grey cabinets, an island, a belfast sink, marble worktops, brown splashback, brick splashback, stainless steel appliances and limestone flooring.
Inspiration for a large traditional l-shaped enclosed kitchen in Albuquerque with recessed-panel cabinets, grey cabinets, an island, a belfast sink, marble worktops, brown splashback, brick splashback, stainless steel appliances and limestone flooring.
Kitchen with Grey Cabinets and Brown Splashback Ideas and Designs
1