Kitchen with Grey Cabinets and Cement Tile Splashback Ideas and Designs
Refine by:
Budget
Sort by:Popular Today
161 - 180 of 1,210 photos
Item 1 of 3
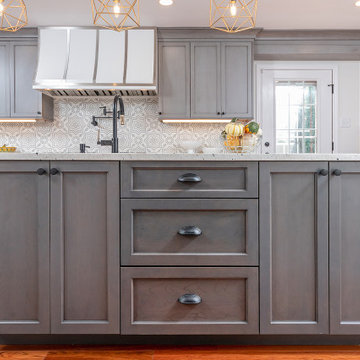
This beautiful kitchen features custom Euro (Frameless) style cabinetry by Mouser Centra. Light grey stained cherry cabinets on Perimeter, dark grey stained cherry cabinets on Island. Cement Tile on Backsplash. Hardware by Emtek. The soffit could not be eliminated, so a hidden pipe chase was created on all of the wall cabinets and hood on the range wall. A pop-out outlet by Legrand in a complimentary color was placed on either side of the island. A pull-out mixer lift was placed on the back of the island, with an electrical outlet inside the cabinet. A plug mold was used under the wall cabinets to give the backsplash a seamless look. A pull-out utensil storage cabinet was placed next to the range. The farm sink is located in the island. The island has seating for two.
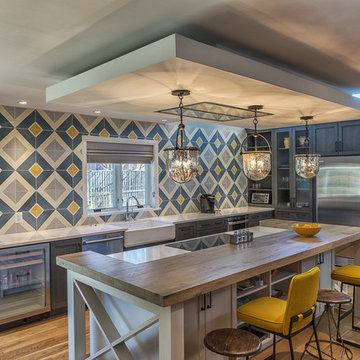
From drab and outdated, to a fantastic modern farmhouse feel, Architectural Ceramics designers were able to give these residents the kitchen of their dreams with the help of the latest trend in tile- cement! Cement tiles are made one at a time by hand, with blends of cement, marble powder, fine sand, and natural mineral color pigments to create the patterns the world has fallen in love with. After helping the client narrow down their favorite selections from Architectural Ceramic’s thousands of high quality tile options, a custom concrete design in shades of blue and grey for their backsplash turned out to be the perfect match to the rest of the kitchen. Architectural Ceramics designers eagerly work to make your project their top priority with a one of a kind design you can brag about for years to come. Visit our website to make an appointment at http://www.architecturalceramics.com/.
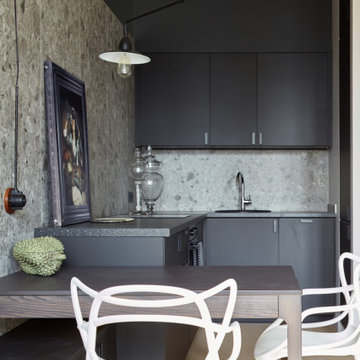
Photo of a small contemporary l-shaped kitchen/diner in Moscow with a built-in sink, flat-panel cabinets, grey cabinets, grey splashback, cement tile splashback, stainless steel appliances, a breakfast bar, beige floors and grey worktops.
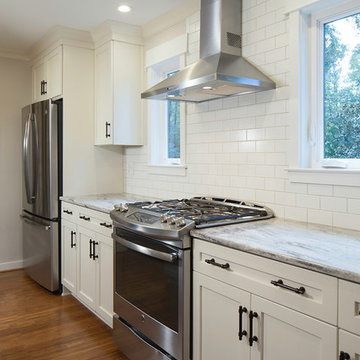
Adam Pendleton
Large scandi kitchen/diner in Atlanta with a submerged sink, shaker cabinets, grey cabinets, granite worktops, white splashback, cement tile splashback, stainless steel appliances, medium hardwood flooring, an island and brown floors.
Large scandi kitchen/diner in Atlanta with a submerged sink, shaker cabinets, grey cabinets, granite worktops, white splashback, cement tile splashback, stainless steel appliances, medium hardwood flooring, an island and brown floors.
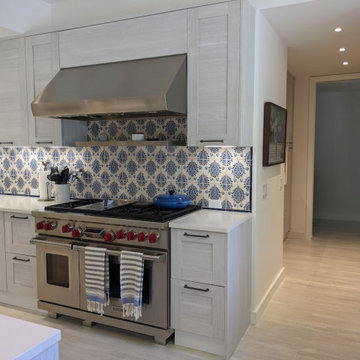
Tiffany is the result of the continuous pursuit of innovation and passion we put into our kitchens. A Made in Italy product that offers a new design and furnishes the room with style and a modern flair. Tiffany is across-the-board, it includes different tastes and lifestyles: it assumes a slightly country appearance in the frame door version; it becomes a protagonist of a traditional chic furniture in the white oak finish.
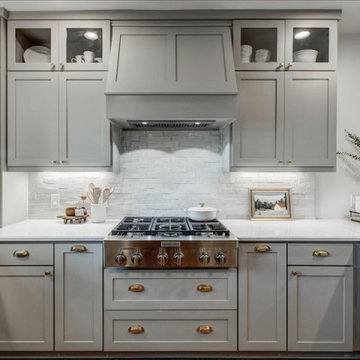
Gorgeous renovated kitchen with gray cabinets and gold accented appliances.
Photo of a medium sized classic u-shaped kitchen pantry in Dallas with shaker cabinets, grey cabinets, a breakfast bar, white splashback, coloured appliances, grey worktops, cement tile splashback, a belfast sink, composite countertops, dark hardwood flooring and brown floors.
Photo of a medium sized classic u-shaped kitchen pantry in Dallas with shaker cabinets, grey cabinets, a breakfast bar, white splashback, coloured appliances, grey worktops, cement tile splashback, a belfast sink, composite countertops, dark hardwood flooring and brown floors.
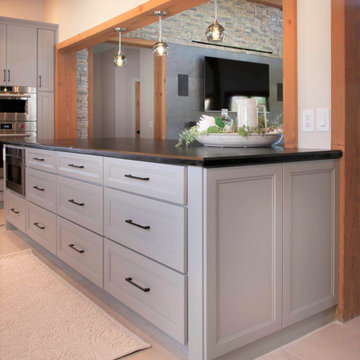
We re-designed a rustic lodge home for a client that moved from The Bay Area. This home needed a refresh to take out some of the abundance of lodge feeling and wood. We balanced the space with painted cabinets that complimented the wood beam ceiling. Our client said it best - Bonnie’s design of our kitchen and fireplace beautifully transformed our 14-year old custom home, taking it from a dysfunctional rustic and outdated look to a beautiful cozy and comfortable style.
Design and Cabinetry Signature Designs Kitchen Bath
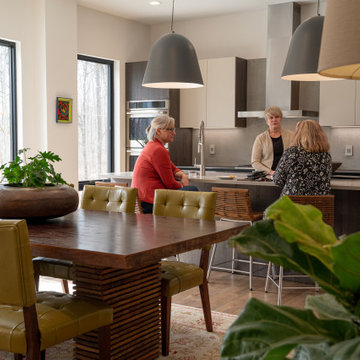
open concert. modern Scandinavian. eat in kitchen. Warm tones, monochromatic
Design ideas for a medium sized scandinavian single-wall open plan kitchen in Cincinnati with a submerged sink, flat-panel cabinets, grey cabinets, quartz worktops, grey splashback, cement tile splashback, stainless steel appliances, medium hardwood flooring, an island, brown floors and grey worktops.
Design ideas for a medium sized scandinavian single-wall open plan kitchen in Cincinnati with a submerged sink, flat-panel cabinets, grey cabinets, quartz worktops, grey splashback, cement tile splashback, stainless steel appliances, medium hardwood flooring, an island, brown floors and grey worktops.
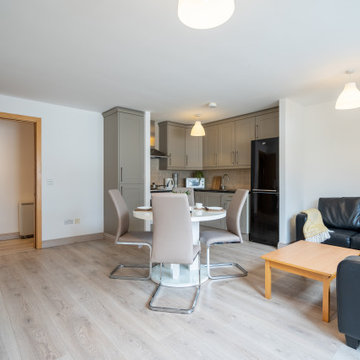
Medium sized modern l-shaped kitchen/diner in Dublin with a built-in sink, beaded cabinets, grey cabinets, granite worktops, grey splashback, cement tile splashback, black appliances, light hardwood flooring, no island, grey floors and black worktops.
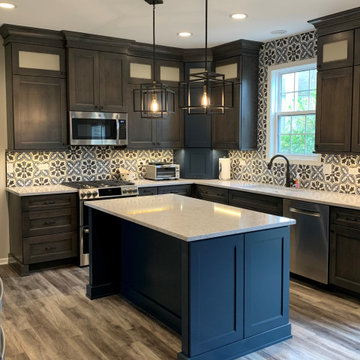
Pro photos coming soon!
This family-centric kitchen was tired and needed an update. Splashes of blue on the island, corner appliance garage and backsplash tile keep it interesting.
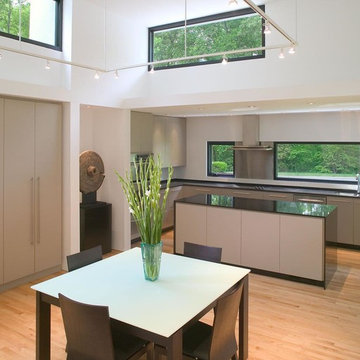
Rion Rizzo Photographer
This is an example of a large modern u-shaped kitchen/diner in Atlanta with a double-bowl sink, flat-panel cabinets, grey cabinets, composite countertops, white splashback, cement tile splashback, stainless steel appliances, light hardwood flooring and an island.
This is an example of a large modern u-shaped kitchen/diner in Atlanta with a double-bowl sink, flat-panel cabinets, grey cabinets, composite countertops, white splashback, cement tile splashback, stainless steel appliances, light hardwood flooring and an island.
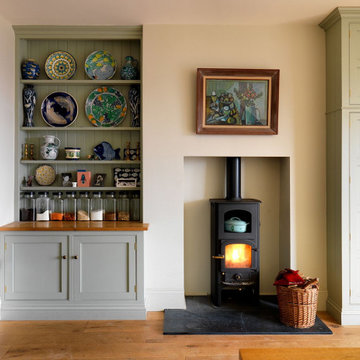
Kitchen extension and renovation by Gemma Dudgeon Interiors in a Georgian home in London. Traditional wooden pantry cabinets and wood burning stove in this classic kitchen with a lovely view over London.
See more of this project on my website portfolio
https://www.gemmadudgeon.com

This Kitchen was closed off and had three different ceiling heights. After the remodel and opening up the floor plan with new Wood Look tile floors, gray cabinet island, white cabinets, and shutters - this Kitchen is much more updated!
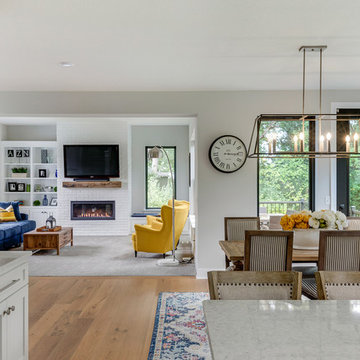
Gourmet kitchen and dining room, part of the open floor plan in our custom home.
Inspiration for a large traditional u-shaped kitchen/diner in Minneapolis with a submerged sink, flat-panel cabinets, grey cabinets, engineered stone countertops, white splashback, cement tile splashback, stainless steel appliances, medium hardwood flooring, an island, brown floors and white worktops.
Inspiration for a large traditional u-shaped kitchen/diner in Minneapolis with a submerged sink, flat-panel cabinets, grey cabinets, engineered stone countertops, white splashback, cement tile splashback, stainless steel appliances, medium hardwood flooring, an island, brown floors and white worktops.
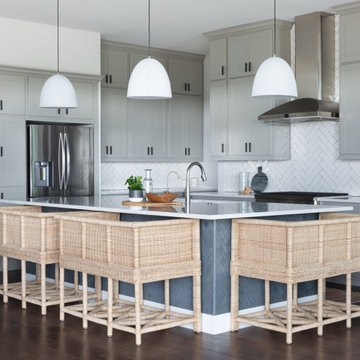
We picked out the sleek finishes and furniture in this new build Austin home to suit the client’s brief for a modern, yet comfortable home:
---
Project designed by Sara Barney’s Austin interior design studio BANDD DESIGN. They serve the entire Austin area and its surrounding towns, with an emphasis on Round Rock, Lake Travis, West Lake Hills, and Tarrytown.
For more about BANDD DESIGN, click here: https://bandddesign.com/
To learn more about this project, click here: https://bandddesign.com/chloes-bloom-new-build/
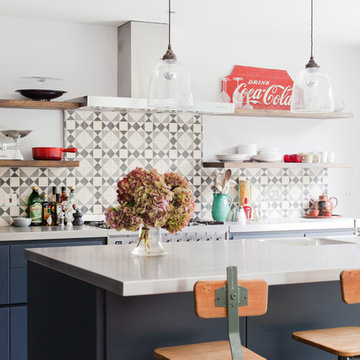
Flooded with light, this kitchen leads straight out onto the garden terrace.
Photography: Megan Taylor
This is an example of a medium sized open plan kitchen in London with an integrated sink, flat-panel cabinets, grey cabinets, stainless steel worktops, black splashback, cement tile splashback, stainless steel appliances, concrete flooring, a breakfast bar and grey floors.
This is an example of a medium sized open plan kitchen in London with an integrated sink, flat-panel cabinets, grey cabinets, stainless steel worktops, black splashback, cement tile splashback, stainless steel appliances, concrete flooring, a breakfast bar and grey floors.
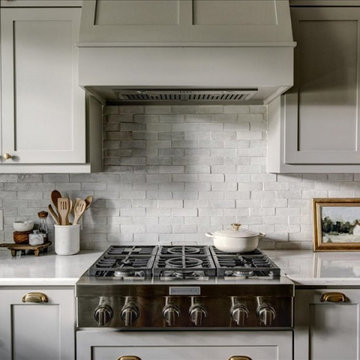
Eat-in kitchen - large transitional brown floor and dark wood floor eat-in kitchen idea in with shaker cabinets, quartz countertops, white backsplash, stainless steel appliances, grayish countertops and a farmhouse sink -
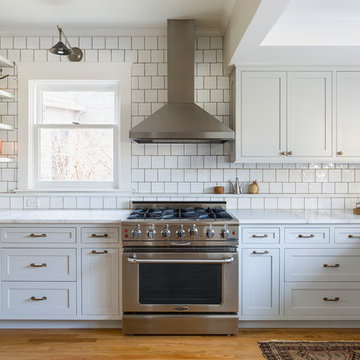
A microwave drawer keeps the countertops clear and a 42” high ledge was created to store needed items without taking up counter space.
Andrea Rugg Photography
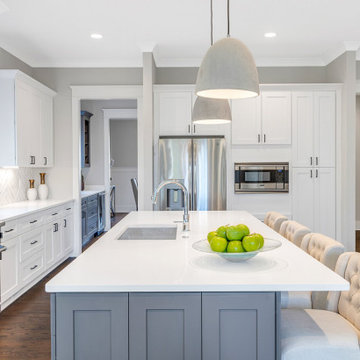
Photo of a large traditional single-wall open plan kitchen in Atlanta with a submerged sink, shaker cabinets, grey cabinets, quartz worktops, white splashback, cement tile splashback, stainless steel appliances, dark hardwood flooring, an island, brown floors and white worktops.
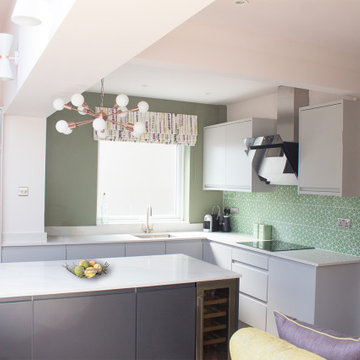
A kitchen extension gives the family an open plan kitchen/dining/living space, in addition to their living room. The use of colour and repeating geometric patterns adds cosiness and warmth.
Kitchen with Grey Cabinets and Cement Tile Splashback Ideas and Designs
9