Kitchen with Grey Cabinets and Cork Flooring Ideas and Designs
Refine by:
Budget
Sort by:Popular Today
201 - 220 of 359 photos
Item 1 of 3
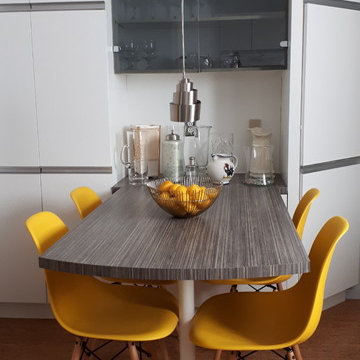
Cabinets were painted white and dark grey, new backsplash and countertop, new table top too. Yellow accents give a fresh new look to the space.
Since the hardwood floor was not even, we decided to install 4 mm cork tiles on top of it.
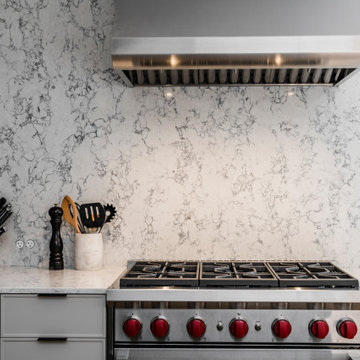
The kitchen boasts a Wolfe gas range with the iconic red knobs. The commercial grade hood fan makes the cooking area the focal point of the large kitchen. The cohesive backsplash and countertops maintain visual continuity and calmness.
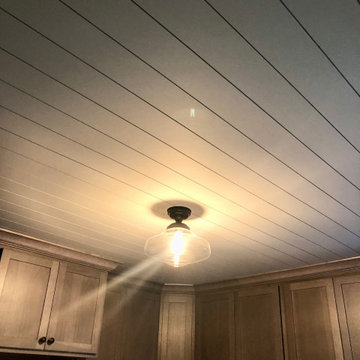
Design ideas for a small country u-shaped enclosed kitchen in Detroit with a belfast sink, shaker cabinets, grey cabinets, engineered stone countertops, brown splashback, ceramic splashback, white appliances, cork flooring, no island, brown floors, white worktops and a timber clad ceiling.
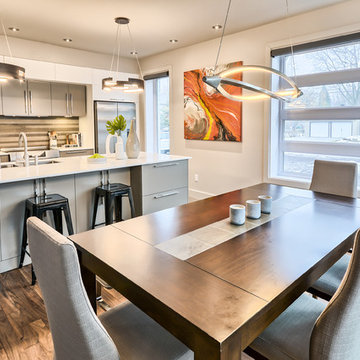
Casa Média
Inspiration for a medium sized modern kitchen/diner in Montreal with a submerged sink, flat-panel cabinets, grey cabinets, engineered stone countertops, grey splashback, ceramic splashback, stainless steel appliances, cork flooring, an island and grey floors.
Inspiration for a medium sized modern kitchen/diner in Montreal with a submerged sink, flat-panel cabinets, grey cabinets, engineered stone countertops, grey splashback, ceramic splashback, stainless steel appliances, cork flooring, an island and grey floors.
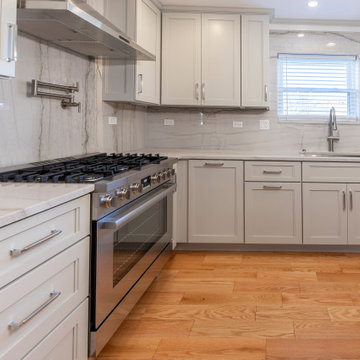
This calm transitional kitchen helped bring the homeowner's ideas to life in an elegant way! This kitchen concept made it possible for homeowners to have a more organized and functional space to enjoy.
The door-style cabinets are a lovely warm Ice Palisade from Candlelight, which stands out against the Cray shades quartz counters and backsplash.
To learn more about prestigious Home Design Inc., Please check our website: https://prestigioushomedesign.com/
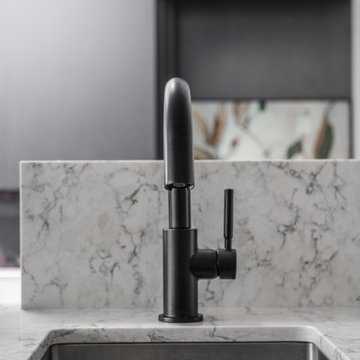
The prep sink with black faucet located in the island. The feature fireplace surround is in the background.
Large scandi l-shaped kitchen/diner in Vancouver with a submerged sink, shaker cabinets, grey cabinets, engineered stone countertops, white splashback, engineered quartz splashback, integrated appliances, cork flooring, an island, beige floors and white worktops.
Large scandi l-shaped kitchen/diner in Vancouver with a submerged sink, shaker cabinets, grey cabinets, engineered stone countertops, white splashback, engineered quartz splashback, integrated appliances, cork flooring, an island, beige floors and white worktops.
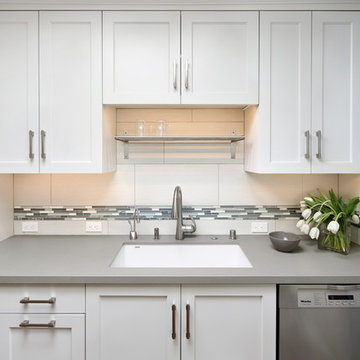
Bernard Andre, Photographer.
This is an example of a medium sized classic kitchen in San Francisco with a submerged sink, shaker cabinets, grey cabinets, engineered stone countertops, white splashback, porcelain splashback, stainless steel appliances and cork flooring.
This is an example of a medium sized classic kitchen in San Francisco with a submerged sink, shaker cabinets, grey cabinets, engineered stone countertops, white splashback, porcelain splashback, stainless steel appliances and cork flooring.
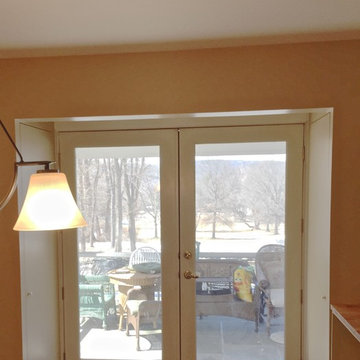
After, removed the glass bay windows so I was able to extend the cabinetry. Hidden storage
Design ideas for a medium sized contemporary galley enclosed kitchen in New York with a belfast sink, flat-panel cabinets, grey cabinets, wood worktops, stainless steel appliances and cork flooring.
Design ideas for a medium sized contemporary galley enclosed kitchen in New York with a belfast sink, flat-panel cabinets, grey cabinets, wood worktops, stainless steel appliances and cork flooring.
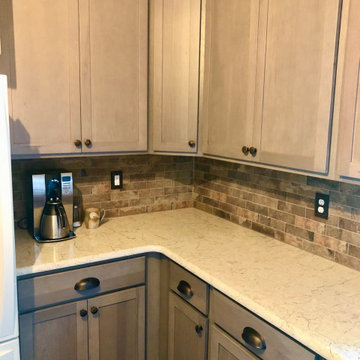
Inspiration for a small farmhouse u-shaped enclosed kitchen in Detroit with a belfast sink, shaker cabinets, grey cabinets, engineered stone countertops, brown splashback, ceramic splashback, white appliances, cork flooring, no island, brown floors, white worktops and a timber clad ceiling.
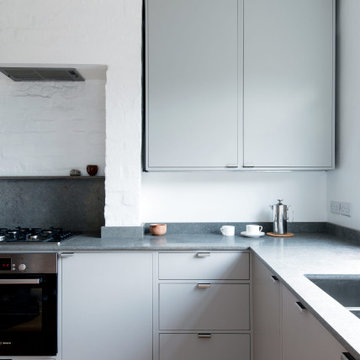
A calm, simple and robust kitchen within a compact home for a young family. Warm grey painted cabinetry with limestone worktops and splash back.
Small contemporary l-shaped kitchen/diner in London with a double-bowl sink, flat-panel cabinets, grey cabinets, limestone worktops, grey splashback, limestone splashback, stainless steel appliances, cork flooring, no island, grey worktops and a chimney breast.
Small contemporary l-shaped kitchen/diner in London with a double-bowl sink, flat-panel cabinets, grey cabinets, limestone worktops, grey splashback, limestone splashback, stainless steel appliances, cork flooring, no island, grey worktops and a chimney breast.
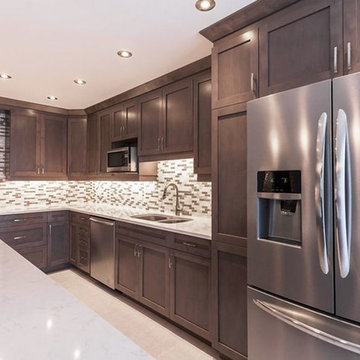
Jonathon Harrington - Icon Imaging
Inspiration for a medium sized traditional l-shaped kitchen/diner in Ottawa with a submerged sink, shaker cabinets, grey cabinets, engineered stone countertops, multi-coloured splashback, mosaic tiled splashback, stainless steel appliances, cork flooring and an island.
Inspiration for a medium sized traditional l-shaped kitchen/diner in Ottawa with a submerged sink, shaker cabinets, grey cabinets, engineered stone countertops, multi-coloured splashback, mosaic tiled splashback, stainless steel appliances, cork flooring and an island.
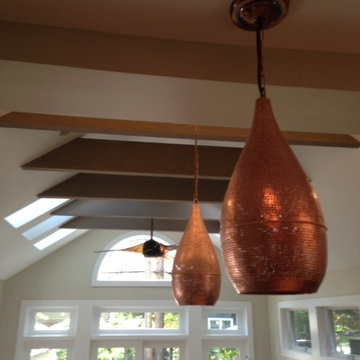
A large addition was designed for a new sunroom and kitchen for our clients. Dan Davis Design created a custom color for the ceiling beams and found these perforated copper pendants for over the large island.
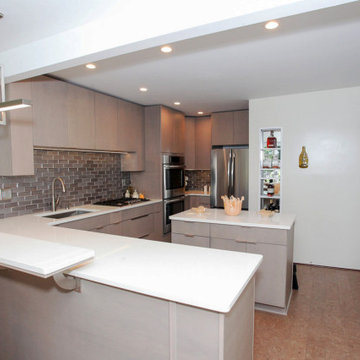
Stylish mid century modern kitchen and living room with stunning art display wall.
Photo of a medium sized midcentury u-shaped kitchen/diner in Other with a single-bowl sink, flat-panel cabinets, grey cabinets, engineered stone countertops, grey splashback, glass tiled splashback, stainless steel appliances, cork flooring, an island, brown floors and white worktops.
Photo of a medium sized midcentury u-shaped kitchen/diner in Other with a single-bowl sink, flat-panel cabinets, grey cabinets, engineered stone countertops, grey splashback, glass tiled splashback, stainless steel appliances, cork flooring, an island, brown floors and white worktops.
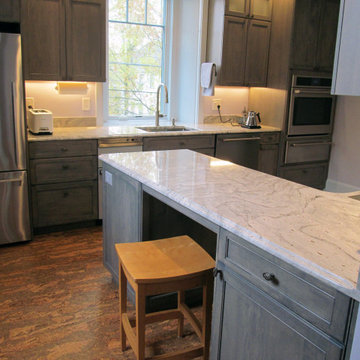
A peninsula creates a welcoming space to sit as well as additional storage.
Design ideas for a medium sized classic kitchen in Boston with a single-bowl sink, shaker cabinets, grey cabinets, stainless steel appliances, cork flooring, a breakfast bar, brown floors and grey worktops.
Design ideas for a medium sized classic kitchen in Boston with a single-bowl sink, shaker cabinets, grey cabinets, stainless steel appliances, cork flooring, a breakfast bar, brown floors and grey worktops.
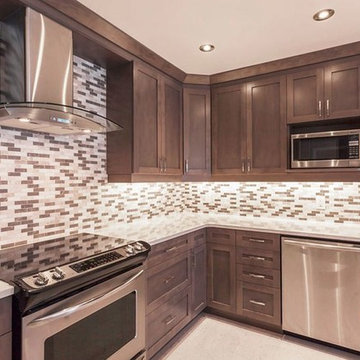
Jonathon Harrington - Icon Imaging
Inspiration for a medium sized classic l-shaped kitchen/diner in Ottawa with a submerged sink, shaker cabinets, grey cabinets, engineered stone countertops, multi-coloured splashback, mosaic tiled splashback, stainless steel appliances, cork flooring and an island.
Inspiration for a medium sized classic l-shaped kitchen/diner in Ottawa with a submerged sink, shaker cabinets, grey cabinets, engineered stone countertops, multi-coloured splashback, mosaic tiled splashback, stainless steel appliances, cork flooring and an island.
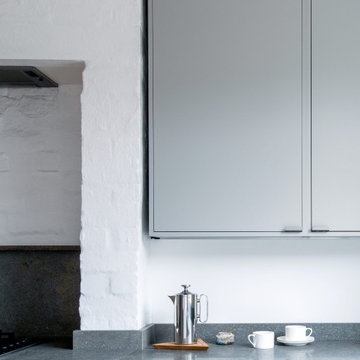
A calm, simple and robust kitchen within a compact home for a young family. Warm grey painted cabinetry with limestone worktops and splash back.
Small contemporary l-shaped kitchen/diner in London with a double-bowl sink, flat-panel cabinets, grey cabinets, limestone worktops, grey splashback, limestone splashback, stainless steel appliances, cork flooring, no island, grey worktops and a chimney breast.
Small contemporary l-shaped kitchen/diner in London with a double-bowl sink, flat-panel cabinets, grey cabinets, limestone worktops, grey splashback, limestone splashback, stainless steel appliances, cork flooring, no island, grey worktops and a chimney breast.
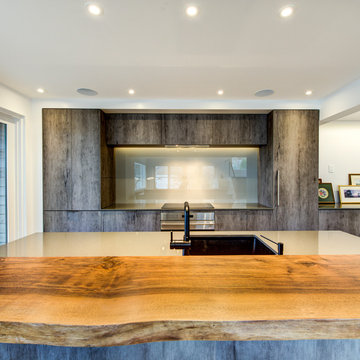
Modern kitchen with walnut countertop. We installed a single piece of painted glass for the backsplash and lit it with a strip of dimmable LED lighting recessed in the upper cabinets.
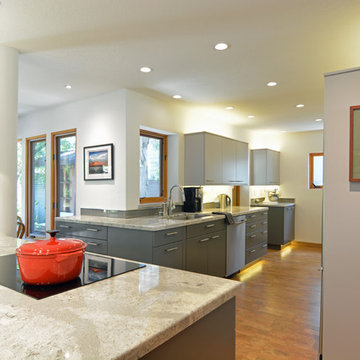
Slab style doors in shades of gray lend drama to this landscape architecture professor/artist’s kitchen. Special heights and depths culminate in a top alignment that defines a visual upper plane extending from the kitchen to the great room (at the tops of the windows and doors) creating a unified interior horizon. On a more prosaic front, the upper cabinets were held somewhat low to be easier to reach for a shortish cook. Differing cabinet depths allow for a structural post to be integrated through the island cabinetry; the oven cabinet is held forward to align with a full depth refrigerator; and depth was added at the washer/dryer surround for needed ventilation. Also, the base cabinets were pulled forward for deeper counters to accommodate several small appliances and still allow for work area. In addition, the client wanted a built-in shelf unit to blend with existing rough hewn paneling in which to display objets d’art.
An organically shaped island breaks with tradition and softens the otherwise linear nature of the room. A unique sweeping curve expands and defines the bar seating -- the wall beneath is lined with an accent stripe of cork (same materials as in the flooring) to act as a shoe-scuff deterrent for the wall. A small but significant detail - the upper doors and side of the tall microwave cabinet had to be finished Silvermist (light) while the interior, edge banding and bottom drawerhead needed to be finished in the darker Slate to continue the color theme of the kitchen. Integrated lighting was also a mandatory component of this kitchen - indirect top, bottom, picture and toe lights can all be adjusted myriad ways; and we can’t forget the very unique undulating pendant lighting at the island.
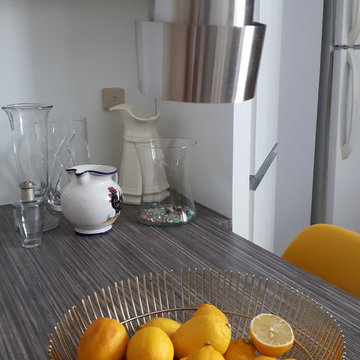
Cabinets were painted white and dark grey, new backsplash and countertop, new table top too. Yellow accents give a fresh new look to the space.
Since the hardwood floor was not even, we decided to install 4 mm cork tiles on top of it.
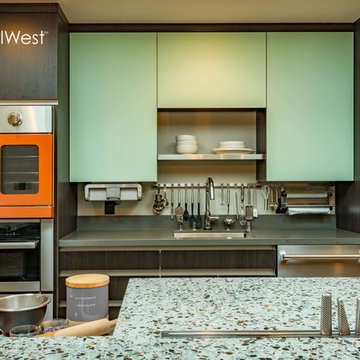
Ali Atri at Ali Atri Photography
Contractor: Remodel West
Designer: Sarah Spiroff CKD, CBD
This is an example of a medium sized modern l-shaped open plan kitchen in San Francisco with a triple-bowl sink, flat-panel cabinets, grey cabinets, engineered stone countertops, metallic splashback, stainless steel appliances, cork flooring and an island.
This is an example of a medium sized modern l-shaped open plan kitchen in San Francisco with a triple-bowl sink, flat-panel cabinets, grey cabinets, engineered stone countertops, metallic splashback, stainless steel appliances, cork flooring and an island.
Kitchen with Grey Cabinets and Cork Flooring Ideas and Designs
11