Kitchen with Grey Cabinets and Engineered Quartz Splashback Ideas and Designs
Refine by:
Budget
Sort by:Popular Today
81 - 100 of 2,991 photos
Item 1 of 3

Contemporary grey shaker kitchen with large island and dining table.
Design ideas for a large contemporary grey and white l-shaped kitchen/diner in London with an integrated sink, shaker cabinets, grey cabinets, engineered stone countertops, white splashback, engineered quartz splashback, black appliances, light hardwood flooring, an island, brown floors, white worktops and feature lighting.
Design ideas for a large contemporary grey and white l-shaped kitchen/diner in London with an integrated sink, shaker cabinets, grey cabinets, engineered stone countertops, white splashback, engineered quartz splashback, black appliances, light hardwood flooring, an island, brown floors, white worktops and feature lighting.
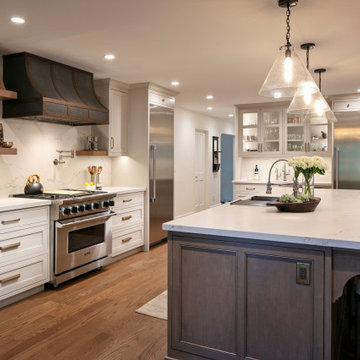
In the early days of the global pandemic of 2021, my client decided to leave a more densely populated city environment in favor of a more suburban atmosphere with fewer people, where things are less crowded. They found a Tudor-style home built in the 1980s and set about updating it to make it their own. When my client contacted me, one of her top priorities in the home was a complete kitchen renovation for which she already had some very clear ideas. She came to the project with colors and overall feel so it was a delight to collaborate with her to bring her vision to life.
The original kitchen was wedged between a large two-story entry hall at the front, and a spacious beamed family room at the rear. Dated dark red oak and heavy 1980s cabinetry weighed down the room, and my client desperately wanted light and lightness. Working with Lewis Construction, we took down the walls that closed the kitchen off from the family room and the resulting space allowed for a generous island. We worked together to refine a cabinet color and a wood stain for the custom cabinetry by Schmitz Woodworks, and a tone of countertop material that would be a perfect compliment to our cabinetry choices. And I found lighting that speaks to the Tudor style of the house while bringing a sense of airiness—the seeded glass island pendants are perfect partners to the round wrought-iron fixture with candles in the adjoining dining room. Wood, brass, and abaca kitchen stools at the island bring a sense of history and California cool.
In the adjoining bland family room, my client removed an ugly river stone fireplace and replaced it with a linear gas insert. I designed built-in bookcases flanking the fireplace to give the entire wall more presence. My client fell in love with a piece of dark soapstone and I used it to design a chunky, uniquely beveled surround to ground the fire box.
The entry also got a makeover. We worked with a painter to disguise the ugly 80s red oak on the stairs, and I furnished the area with contemporary pieces that speak to a Tudor sensibility: a “quilted” chest with nail heads; an occasional chair with a quatrefoil back; a wall mirror that looks as if the Wicked Queen in Snow White used it; a rug that has the appearance of a faded heirloom; and a swarm of silver goblets creating a wall art installation that echoes the nail heads on the chest.
Photo: Rick Pharaoh
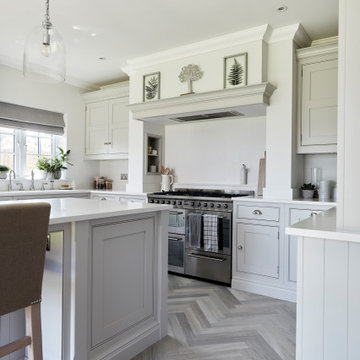
Tom Howley grey shaker kitchen
Photo of a medium sized traditional u-shaped open plan kitchen in Hertfordshire with a belfast sink, shaker cabinets, grey cabinets, quartz worktops, white splashback, engineered quartz splashback, stainless steel appliances, medium hardwood flooring, an island, beige floors, white worktops and a chimney breast.
Photo of a medium sized traditional u-shaped open plan kitchen in Hertfordshire with a belfast sink, shaker cabinets, grey cabinets, quartz worktops, white splashback, engineered quartz splashback, stainless steel appliances, medium hardwood flooring, an island, beige floors, white worktops and a chimney breast.
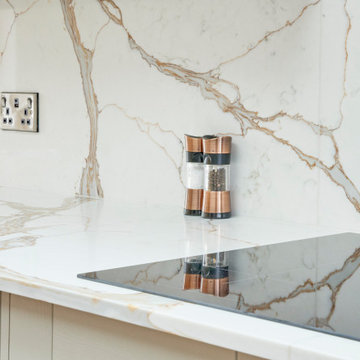
They say that first impressions count. When three sibling homeowners visited the CRL Stone showroom for inspiration for their kitchen renovation and spotted CRL Quartz Palermo, there was an instant attraction. And now that the surface is fitted in the completed room, it’s the first thing people notice when they visit.
The project in question was a bungalow extension, with an open-plan kitchen diner. With the aim of creating a modern space that looked and felt bigger, the homeowners called in their son/nephew and owner of Jones Developments Ryan, to project manage the refurb. And the family affair didn’t stop there, with Ryan’s wife Demi on hand to help supply their dream kitchen through her role at Howdens Burnley, his in laws from Stewkley Stone recommending, supplying and fabricating the CRL Quartz surfaces and Ryan’s brother-in-laws Ewan & Harrison taking care of the installation.
Choosing a quartz surface was an important element of the design, with the homeowners keen to opt for a surface that worked well with the new furniture in Fairford Pebble. “The colours work perfectly together and the rusty orange veining adds an ideal colour to the kitchen to make it look very classy and elegant,” comments Ryan.
In fact, it was the colour of the veining that attracted the siblings to CRL Quartz Palermo as soon as they saw it. The crisp white background is the perfect backdrop for the bold veining, that adds instant character and an eye-catching level of detail. “It’s something of a marmite choice to many, but we’re so happy we went with it. Being able to vein match the surface just adds to the sense of flow within the large space. The result is a very modern looking kitchen, with lots of space and storage,” Ryan explains.
Easy on the eye, installation of the surfaces was straightforward too, with all the fabrication done in advance to ensure the perfect, seamless fit. Quartz is the perfect choice for a busy family life on a practical level too, being water, heat, scratch and stain resistant and with no requirement for sealing at any stage. Palermo’s bold marble-inspired veining lends itself so well to being vein matched that Stewkley Stone were only too happy to oblige, despite the request not being part of the original brief for the project.
“The finished look is very elegant and classy, with the colour of the kitchen doors perfectly complementing the veining of Palermo,” comments Ryan. With quirky features including a Quooker tap and pull-out accessories to future-proof the space, the comfort levels are high in the completed kitchen. But the homeowners’ favourite element of the new look? “100% the quartz; it’s the first thing you see when you enter the room,” concludes Ryan.
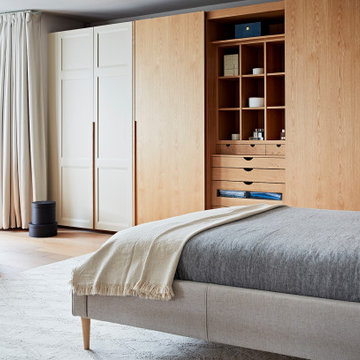
The seamless indoor-outdoor transition in this Oxfordshire country home provides the perfect setting for all-season entertaining. The elevated setting of the bulthaup kitchen overlooking the connected soft seating and dining allows conversation to effortlessly flow. A large bar presents a useful touch down point where you can be the centre of the room.
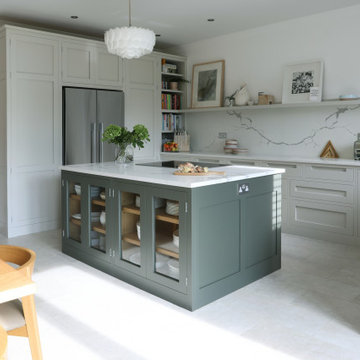
One of our favourite projects this year, this handleless Shaker kitchen is painted in Slaked Lime Deep for the main runs of units and Pompeian Ash for the island - both colours by Little Greene. The beautiful book-matched worktops and splashback are a Calacatta quartz.
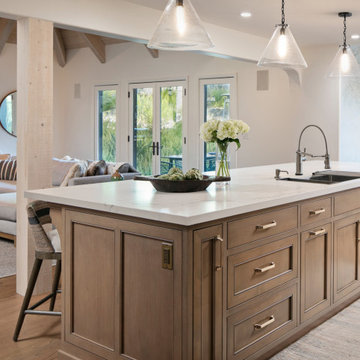
Gorgeous kitchen remodel with Lewis Remodelling and Rick Pharaoh Photography.
Island cabinets are wood stain with a mild glaze over them. Caesarstone Statuario Nuvo white quartz countertop and red oak wood flooring. White Dove paint colour on the walls. Beautiful bar stools (client purchase). Clear pendant lights (client purchase). Brass gold cabinet hardware, client purchase.
Open concept to the living or family room.
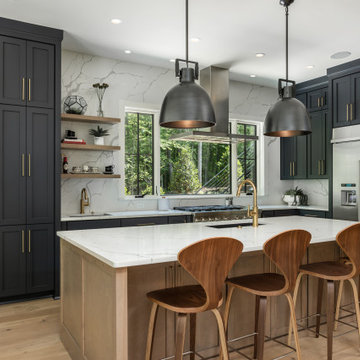
Medium sized contemporary l-shaped kitchen in Other with an integrated sink, shaker cabinets, grey cabinets, engineered stone countertops, white splashback, engineered quartz splashback, stainless steel appliances, light hardwood flooring, an island, brown floors and white worktops.
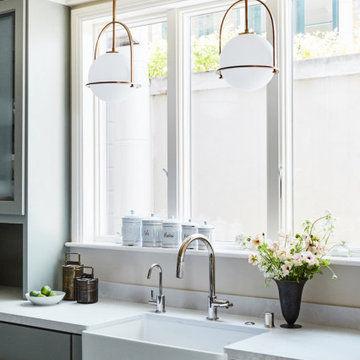
Inspiration for a large traditional l-shaped enclosed kitchen in San Francisco with a belfast sink, flat-panel cabinets, grey cabinets, engineered stone countertops, white splashback, engineered quartz splashback, stainless steel appliances, ceramic flooring, no island, grey floors and white worktops.
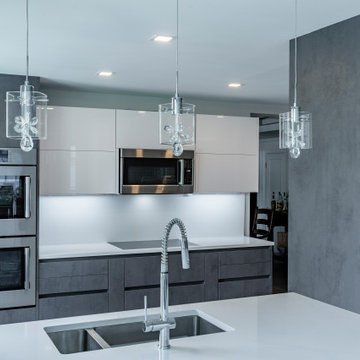
Small modern galley kitchen/diner in New York with a submerged sink, flat-panel cabinets, grey cabinets, engineered stone countertops, white splashback, engineered quartz splashback, integrated appliances, painted wood flooring, an island, grey floors and white worktops.
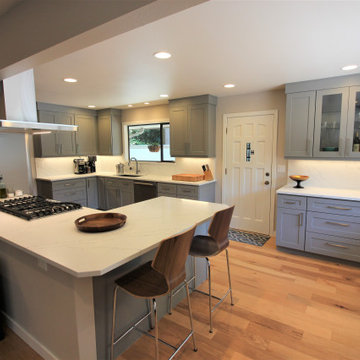
Inspiration for a classic kitchen in Seattle with a submerged sink, shaker cabinets, grey cabinets, engineered stone countertops, white splashback, engineered quartz splashback, stainless steel appliances, light hardwood flooring and white worktops.
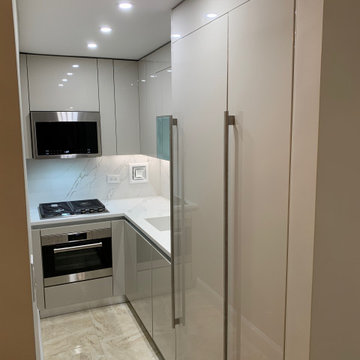
Small Sleek Studio Apt Kitchen
This is an example of a small contemporary l-shaped enclosed kitchen in New York with an integrated sink, flat-panel cabinets, grey cabinets, engineered stone countertops, white splashback, engineered quartz splashback, porcelain flooring, no island, beige floors and white worktops.
This is an example of a small contemporary l-shaped enclosed kitchen in New York with an integrated sink, flat-panel cabinets, grey cabinets, engineered stone countertops, white splashback, engineered quartz splashback, porcelain flooring, no island, beige floors and white worktops.
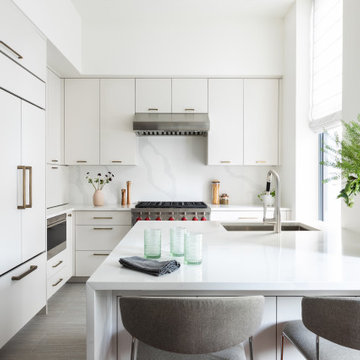
Bilotta Senior Designer, Tom Vecchio and Lauren Stanley of Alive + Kicking Design were faced with a closed-in U-shaped kitchen that less inventive minds would have assumed offered few options, since the wall facing the “U” contained two below-counter-height windows that couldn’t be altered. They were undeterred by that obstacle. They removed the peninsula and instead placed an “island” against the wall between the windows, totally ignoring the fact that both sides of the countertop would slightly overlap the windows.
The island is home to the sink and dishwasher, and even includes additional storage under the seating overhang. In this new configuration, the kitchen now offers direct access to the apartment’s entrance. Without the circuitous route around the peninsula, the improved flow immediately makes the space feel larger. Choosing Bilotta’s private label cabinetry in a sleek modern style in a whisper-soft shade of gray (Benjamin Moore’s Balboa Mist) also added to the voluminous feeling of the space. Both the backsplash and countertops are Silestone’s Eternal Calacatta Classic. Photography is by Kelsey Ann Rose.
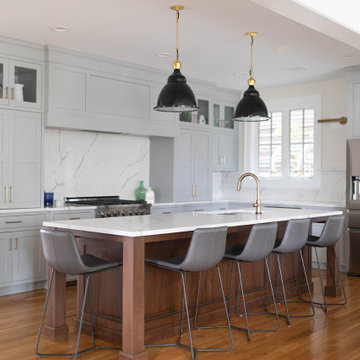
This timeless kitchen uses neutral grey, white and dark wood tones to create a welcoming space for all. Guests are welcomed through the trimmed arched opening with paneling details. The architectural and cabinetry details elevate the kitchen to bring elegance and interest.
The shaker style cabinet fronts are recessed into the cabinetry fronts. Glass front upper cabinets add visual interest and depth to the space. The black lights pop out against the grey cabinets. The dark wood island contrasts with the white countertops and light gray cabinets and also grounds the space. The island also features recessed paneling and base moulding for that classic feel. The light wood floors are of white oak and add warmth to the space.
Grey leather-like low back bar stools repeat the gray of the cabinets & fit the height of the island. The island allows 5 people to sit on 2 sides.
The white quartz backsplash with grey veining is subtly dramatic behind the stove. Countertop space is provided on both sides of the oven. The hood vent for the stove is integrated seamlessly into the cabinetry for a clean look. The upper cabinets extend down to rest on the counters. This provides concealed storage easily at reach.
The kitchen is open to the living area, yet is defined by a large cased opening.
The beautiful cabinetry was crafted by JEM Woodworking.
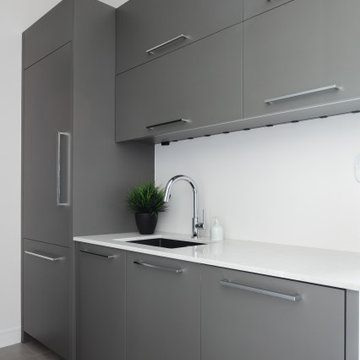
Inspiration for a small contemporary single-wall enclosed kitchen in Tampa with a submerged sink, flat-panel cabinets, grey cabinets, engineered stone countertops, grey splashback, engineered quartz splashback, integrated appliances, porcelain flooring, no island, grey floors and grey worktops.
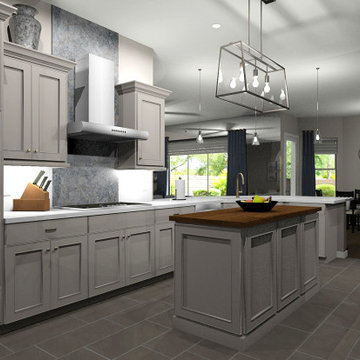
3D Rendering
Photo of a medium sized traditional kitchen with a submerged sink, recessed-panel cabinets, grey cabinets, engineered stone countertops, white splashback, engineered quartz splashback, stainless steel appliances, porcelain flooring, an island, grey floors and white worktops.
Photo of a medium sized traditional kitchen with a submerged sink, recessed-panel cabinets, grey cabinets, engineered stone countertops, white splashback, engineered quartz splashback, stainless steel appliances, porcelain flooring, an island, grey floors and white worktops.
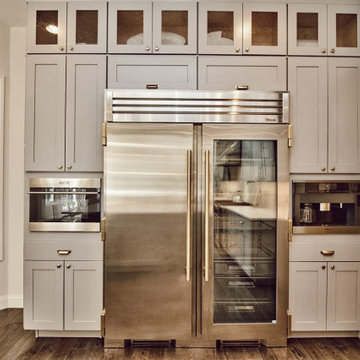
Photo of an expansive modern kitchen in New York with a belfast sink, shaker cabinets, grey cabinets, engineered stone countertops, white splashback, engineered quartz splashback, stainless steel appliances, dark hardwood flooring, an island and white worktops.
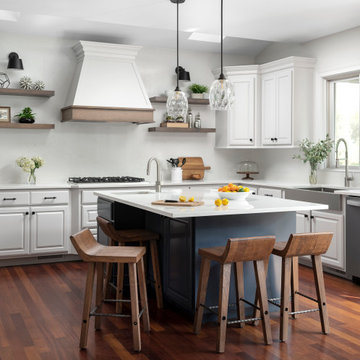
The bones were good, but an update was dearly needed.
Cabinets painted, quartz installed (countertop and backsplash), faucets and hardware replaced, and some uppers were replaced with floating shelves and sconces.
Photography by Picture Perfect House
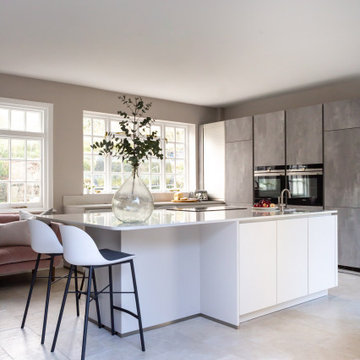
This is an example of a large contemporary l-shaped kitchen in Oxfordshire with an integrated sink, flat-panel cabinets, grey cabinets, quartz worktops, white splashback, engineered quartz splashback, ceramic flooring, an island, grey floors and white worktops.
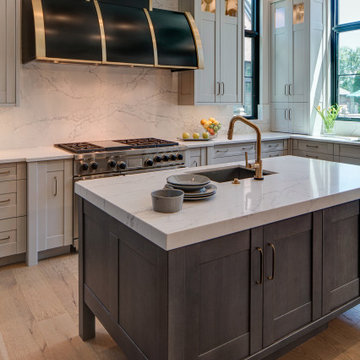
"This beautiful design started with a clean open slate and lots of design opportunities. The homeowner was looking for a large oversized spacious kitchen designed for easy meal prep for multiple cooks and room for entertaining a large oversized family.
The architect’s plans had a single island with large windows on both main walls. The one window overlooked the unattractive side of a neighbor’s house while the other was not large enough to see the beautiful large back yard. The kitchen entry location made the mudroom extremely small and left only a few design options for the kitchen layout. The almost 14’ high ceilings also gave lots of opportunities for a unique design, but care had to be taken to still make the space feel warm and cozy.
After drawing four design options, one was chosen that relocated the entry from the mudroom, making the mudroom a lot more accessible. A prep island across from the range and an entertaining island were included. The entertaining island included a beverage refrigerator for guests to congregate around and to help them stay out of the kitchen work areas. The small island appeared to be floating on legs and incorporates a sink and single dishwasher drawer for easy clean up of pots and pans.
The end result was a stunning spacious room for this large extended family to enjoy."
- Drury Design
Features cabinetry from Rutt
Kitchen with Grey Cabinets and Engineered Quartz Splashback Ideas and Designs
5