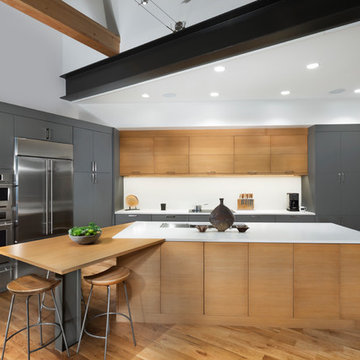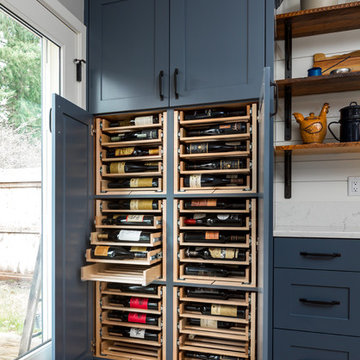Kitchen with Grey Cabinets and Engineered Stone Countertops Ideas and Designs
Refine by:
Budget
Sort by:Popular Today
1 - 20 of 36,945 photos
Item 1 of 3

A modern minimalist kitchen in New Malden. The two tone handleless kitchen furniture from German manufacturer Leicht, is off set perfectly with a back painted glass splashback. The Kubus sink and Quooker tap are set below the large kitchen window that floods the room with light. Appliances from Siemens maintain the very modern finish along with Philips Hue lighting. Both the island and worktops are finished with engineered stone from Caesarstone.

Design ideas for a medium sized classic galley kitchen/diner in London with a built-in sink, beige splashback, an island, shaker cabinets, grey cabinets, engineered stone countertops, stainless steel appliances, light hardwood flooring, beige floors and white worktops.

Inspiration for a traditional u-shaped kitchen/diner in Surrey with a submerged sink, shaker cabinets, grey cabinets, engineered stone countertops, white splashback, black appliances, medium hardwood flooring, an island, brown floors and white worktops.

Design ideas for a large classic l-shaped open plan kitchen in Cheshire with shaker cabinets, grey cabinets, engineered stone countertops, white splashback, engineered quartz splashback, stainless steel appliances, porcelain flooring, an island, brown floors, white worktops, a coffered ceiling and feature lighting.

Photo of a classic u-shaped kitchen/diner in London with a submerged sink, shaker cabinets, grey cabinets, engineered stone countertops, stainless steel appliances, medium hardwood flooring, an island, brown floors and white worktops.

The seamless indoor-outdoor transition in this Oxfordshire country home provides the perfect setting for all-season entertaining. The elevated setting of the bulthaup kitchen overlooking the connected soft seating and dining allows conversation to effortlessly flow. A large bar presents a useful touch down point where you can be the centre of the room.

Design ideas for a large traditional l-shaped kitchen in DC Metro with a belfast sink, shaker cabinets, grey cabinets, engineered stone countertops, white splashback, stone tiled splashback, black appliances, an island, white worktops, medium hardwood flooring and brown floors.

Organic Modern kitchen in cabinetry combination of Natural Bamboo Veneer with black glaze and Charcoal paint grade slab doors. Sleek waterfall countertop integrated with Bamboo Veneer bar seating.

This kitchen received a major "face lift" by painting the existing dark cabinets this light gray and adding some new additions as well. The built in desk area became a beverage center with sub-zero refrigerator built in and glass upper cabinets added. The double ovens were replaced with a steam and convection oven and the slide in range and upper cabinets were replaced with a stainless hood and pull out bottom drawers. Pull out trash cabinet and pan cabinet were added as well as a custom built television frame to mount the tv above the refrigerator and also hide away items not used as often,
Calcutta gold quartz replaced the old black granite and subway tile replaced the slate back splash. Glass pendants were added over the peninsula and the counter-top was all lowered to counter level. A new paneled curved bar back was added to the peninsula.

Perimeter
Hardware Paint
Island - Rift White Oak Wood
Driftwood Dark Stain
Inspiration for a medium sized classic l-shaped open plan kitchen in Philadelphia with a belfast sink, shaker cabinets, grey cabinets, engineered stone countertops, red splashback, brick splashback, stainless steel appliances, light hardwood flooring, an island, beige floors and white worktops.
Inspiration for a medium sized classic l-shaped open plan kitchen in Philadelphia with a belfast sink, shaker cabinets, grey cabinets, engineered stone countertops, red splashback, brick splashback, stainless steel appliances, light hardwood flooring, an island, beige floors and white worktops.

Allyson Lubow
Inspiration for a large classic single-wall open plan kitchen in New York with a belfast sink, shaker cabinets, grey cabinets, engineered stone countertops, white splashback, matchstick tiled splashback, stainless steel appliances, light hardwood flooring, a breakfast bar and beige floors.
Inspiration for a large classic single-wall open plan kitchen in New York with a belfast sink, shaker cabinets, grey cabinets, engineered stone countertops, white splashback, matchstick tiled splashback, stainless steel appliances, light hardwood flooring, a breakfast bar and beige floors.

Green Hill Project
Photo Credit: Nat Rea
Inspiration for a medium sized coastal u-shaped open plan kitchen in Providence with a submerged sink, shaker cabinets, grey cabinets, engineered stone countertops, white splashback, stone tiled splashback, stainless steel appliances, light hardwood flooring and an island.
Inspiration for a medium sized coastal u-shaped open plan kitchen in Providence with a submerged sink, shaker cabinets, grey cabinets, engineered stone countertops, white splashback, stone tiled splashback, stainless steel appliances, light hardwood flooring and an island.

This creative transitional space was transformed from a very dated layout that did not function well for our homeowners - who enjoy cooking for both their family and friends. They found themselves cooking on a 30" by 36" tiny island in an area that had much more potential. A completely new floor plan was in order. An unnecessary hallway was removed to create additional space and a new traffic pattern. New doorways were created for access from the garage and to the laundry. Just a couple of highlights in this all Thermador appliance professional kitchen are the 10 ft island with two dishwashers (also note the heated tile area on the functional side of the island), double floor to ceiling pull-out pantries flanking the refrigerator, stylish soffited area at the range complete with burnished steel, niches and shelving for storage. Contemporary organic pendants add another unique texture to this beautiful, welcoming, one of a kind kitchen! Photos by David Cobb Photography.

Inspiration for a medium sized contemporary l-shaped kitchen in Other with an integrated sink, shaker cabinets, grey cabinets, engineered stone countertops, white splashback, engineered quartz splashback, stainless steel appliances, light hardwood flooring, an island, brown floors and white worktops.

Interior Design by Adapt Design
Medium sized country kitchen pantry in Portland with a belfast sink, shaker cabinets, grey cabinets, engineered stone countertops, stainless steel appliances, medium hardwood flooring, an island, brown floors, white splashback and stone tiled splashback.
Medium sized country kitchen pantry in Portland with a belfast sink, shaker cabinets, grey cabinets, engineered stone countertops, stainless steel appliances, medium hardwood flooring, an island, brown floors, white splashback and stone tiled splashback.

Interior Design by Adapt Design
Photo of a rural kitchen pantry in Portland with shaker cabinets, grey cabinets, engineered stone countertops, medium hardwood flooring, brown floors, white splashback and stone slab splashback.
Photo of a rural kitchen pantry in Portland with shaker cabinets, grey cabinets, engineered stone countertops, medium hardwood flooring, brown floors, white splashback and stone slab splashback.

This is an example of a medium sized traditional u-shaped kitchen/diner in San Diego with a belfast sink, shaker cabinets, grey cabinets, engineered stone countertops, multi-coloured splashback, mosaic tiled splashback, stainless steel appliances, porcelain flooring, no island, grey floors and multicoloured worktops.

Shiloh Cabinetry, custom paint by Sherwin Williams - Peppercorn. Instead of glass in the double elliptical doors, we used mirror. The elegance of the mirror fits perfectly with the gorgeous crystal pendant lights and hides what's in the cabinet.

Allyson Lubow
Large classic single-wall open plan kitchen in New York with a belfast sink, shaker cabinets, grey cabinets, engineered stone countertops, white splashback, matchstick tiled splashback, stainless steel appliances, light hardwood flooring, a breakfast bar and beige floors.
Large classic single-wall open plan kitchen in New York with a belfast sink, shaker cabinets, grey cabinets, engineered stone countertops, white splashback, matchstick tiled splashback, stainless steel appliances, light hardwood flooring, a breakfast bar and beige floors.

This shaker style kitchen is painted in Farrow & Ball Down Pipe. This integrated double pull out bin is out of the way when not in use but convenient to pull out when needed. The Concreto Biscotte worktop add a nice contrast with the style and colour of the cabinetry.
Carl Newland
Kitchen with Grey Cabinets and Engineered Stone Countertops Ideas and Designs
1