Kitchen with Grey Cabinets and Glass Tiled Splashback Ideas and Designs
Refine by:
Budget
Sort by:Popular Today
161 - 180 of 8,477 photos
Item 1 of 3
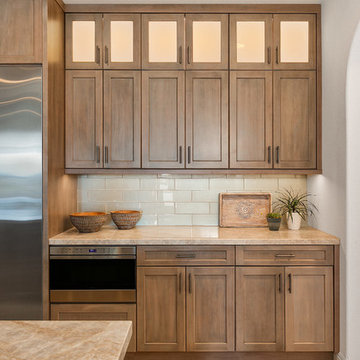
Photos By Jon Upson
Design ideas for an expansive traditional l-shaped kitchen pantry in Tampa with a submerged sink, recessed-panel cabinets, grey cabinets, quartz worktops, multi-coloured splashback, glass tiled splashback, stainless steel appliances, porcelain flooring, an island, beige floors and grey worktops.
Design ideas for an expansive traditional l-shaped kitchen pantry in Tampa with a submerged sink, recessed-panel cabinets, grey cabinets, quartz worktops, multi-coloured splashback, glass tiled splashback, stainless steel appliances, porcelain flooring, an island, beige floors and grey worktops.
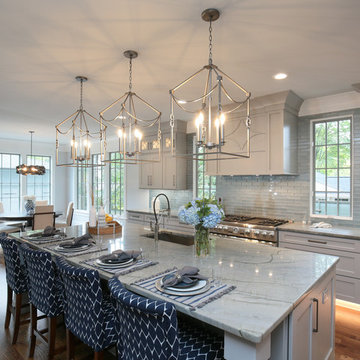
Stephen Thrift
This is an example of a large classic kitchen in Raleigh with a submerged sink, shaker cabinets, grey cabinets, quartz worktops, blue splashback, glass tiled splashback, stainless steel appliances, dark hardwood flooring and grey worktops.
This is an example of a large classic kitchen in Raleigh with a submerged sink, shaker cabinets, grey cabinets, quartz worktops, blue splashback, glass tiled splashback, stainless steel appliances, dark hardwood flooring and grey worktops.
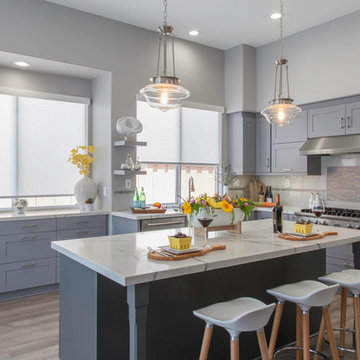
Our client wanted a kitchen that would be comfortable for both entertaining and cooking. We created a fresh and open space for this kitchen by using creative design and careful selections. The gray provides a contrast with the brighter hues to provide an exciting, yet still relaxing, feel. The neutral palate makes it easy to accent with different colors that are appropriate to every season. Now this kitchen is both beautiful and functional!
Photography by Gail Owens
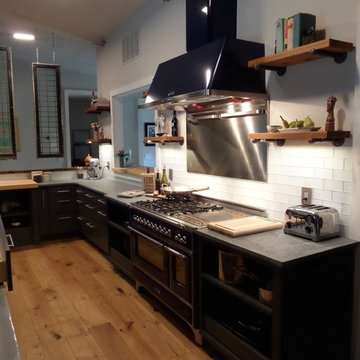
Design ideas for a large industrial kitchen in Orlando with a belfast sink, grey cabinets, soapstone worktops, white splashback, glass tiled splashback, medium hardwood flooring, an island and grey worktops.
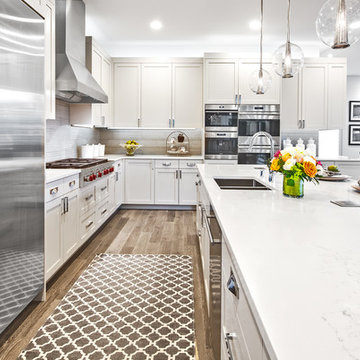
The massive island creates a large prep surface and ample room for stools. Wolf and Sub-Zero appliances were chosen, making this kitchen a chef's dream.
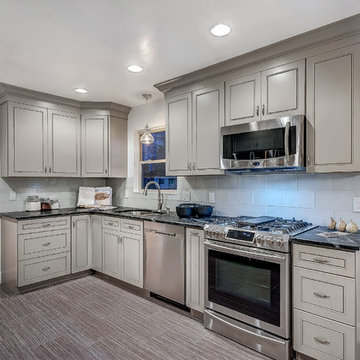
Large traditional u-shaped kitchen in Denver with a submerged sink, raised-panel cabinets, grey cabinets, soapstone worktops, grey splashback, glass tiled splashback, stainless steel appliances, no island and porcelain flooring.
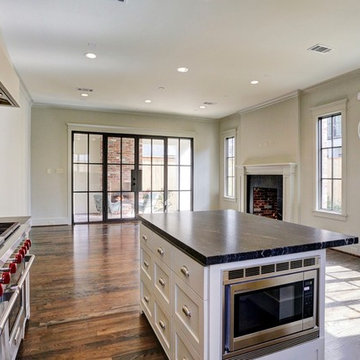
Inspiration for a medium sized classic l-shaped open plan kitchen in Houston with a submerged sink, shaker cabinets, grey cabinets, granite worktops, grey splashback, glass tiled splashback, stainless steel appliances, dark hardwood flooring and an island.
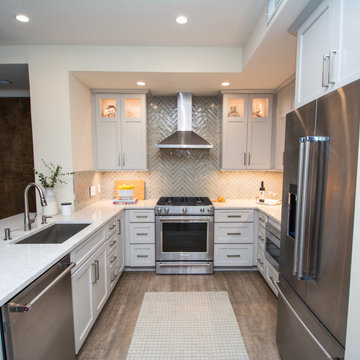
U-shaped kitchen remodel with light grey shaker cabinets and a teal herringbone backsplash.
Photo of a small traditional u-shaped kitchen in Nashville with a submerged sink, shaker cabinets, grey cabinets, quartz worktops, green splashback, glass tiled splashback, stainless steel appliances, light hardwood flooring, a breakfast bar, brown floors and white worktops.
Photo of a small traditional u-shaped kitchen in Nashville with a submerged sink, shaker cabinets, grey cabinets, quartz worktops, green splashback, glass tiled splashback, stainless steel appliances, light hardwood flooring, a breakfast bar, brown floors and white worktops.
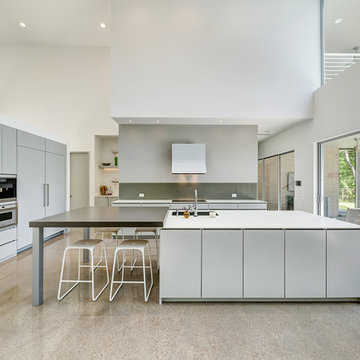
Realty Pro Shots
Large contemporary kitchen in Dallas with flat-panel cabinets, grey cabinets, quartz worktops, grey splashback, glass tiled splashback, stainless steel appliances, concrete flooring, grey floors, a submerged sink and multiple islands.
Large contemporary kitchen in Dallas with flat-panel cabinets, grey cabinets, quartz worktops, grey splashback, glass tiled splashback, stainless steel appliances, concrete flooring, grey floors, a submerged sink and multiple islands.
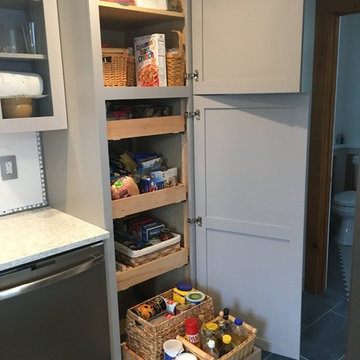
Photo of a small modern l-shaped kitchen/diner in Burlington with a submerged sink, shaker cabinets, grey cabinets, engineered stone countertops, green splashback, glass tiled splashback, stainless steel appliances, ceramic flooring and grey floors.
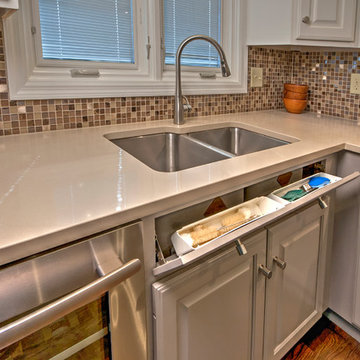
The undermount sink with a Kohler Simplice pull-down faucet in polished chrome has a hidden compartment. Pull out the panel under the sink and they store all the cleaning items that usually junk up a countertop.
Photo by Toby Weiss for Mosby Building Arts
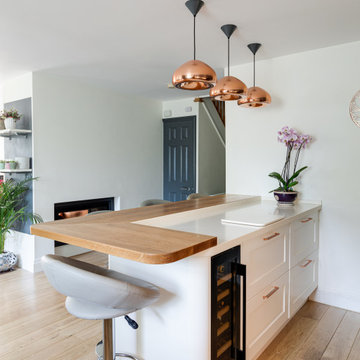
We’re delighted to be able to show this, our latest project in Welwyn Garden City.
More than ever, we need our homes to do so much. We want the kitchens functional and beautiful, the living areas comfortable yet practical with plenty of storage - and when it’s open plan living, like this one, we want the spaces to connect in a stylish and individual way. Choosing a supplier that creates hand built, bespoke cabinets and fitted furniture is the very best way to ensure all boxes are ticked!
In this project the kitchen and living areas have been hand built in a classic Shaker style which is sure to stand the test of time but with some lovely contemporary touches. The mirror splashback, in the kitchen, allows the natural light to bounce around the kitchen and the copper accents are bright and stylish and keep the whole look current. The pendants are from tom Dixon @tom_dixon11.
The cabinets are hand painted in F&B’s downpipe which is a favourite, and for good reason. It contrasts beautifully with their chalky Wimbourne White and, in an open plan living situation like this, it sets the kitchen area apart from living area.
At Planet we love combining two finishes. Here, the Corian worktop in Vanilla sits beautifully with the Solid oak Breakfast bar which in itself is great with a wooden floor.
The colours and finishes continue into the Living Room which unifies the whole look. The cupboards and shelving are painted in Wimbourne White with accents of the Downpipe on the back panels of the shelving. A drinks cabinet has become a popular addition to our projects, and no wonder! It’s a stylish and fun addition to the room. With doors closed it blends perfectly with the run of storage cupboards and open – no detail has been overlooked. It has integrated lighting and the worktop is the same Vanilla Corian as the kitchen. To complete the drinks cupboard a scalloped oak wine rack below has been hand built by our skilled craftsmen.
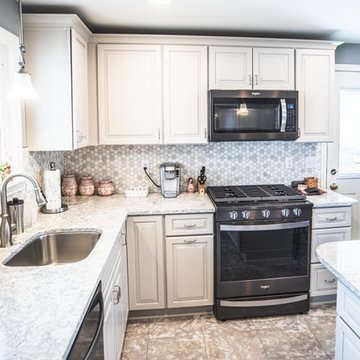
Photo of a medium sized classic l-shaped kitchen/diner in New York with a single-bowl sink, raised-panel cabinets, grey cabinets, engineered stone countertops, multi-coloured splashback, glass tiled splashback, stainless steel appliances, ceramic flooring, an island, beige floors and grey worktops.
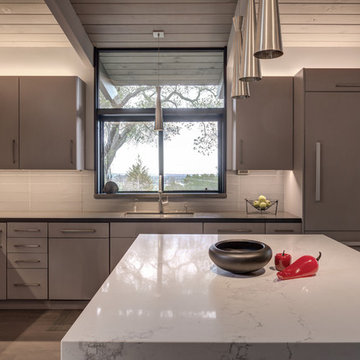
Photography by Treve Johnson Photography
This is an example of a large modern u-shaped open plan kitchen in San Francisco with a submerged sink, flat-panel cabinets, grey cabinets, engineered stone countertops, grey splashback, glass tiled splashback, stainless steel appliances, light hardwood flooring, an island, grey floors and black worktops.
This is an example of a large modern u-shaped open plan kitchen in San Francisco with a submerged sink, flat-panel cabinets, grey cabinets, engineered stone countertops, grey splashback, glass tiled splashback, stainless steel appliances, light hardwood flooring, an island, grey floors and black worktops.
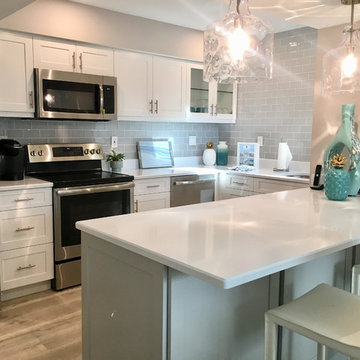
Caroline von Weyher, Interior Designer, Willow & August Interiors
Photo of a small beach style galley kitchen/diner in Tampa with a submerged sink, shaker cabinets, grey cabinets, quartz worktops, glass tiled splashback, stainless steel appliances, vinyl flooring, a breakfast bar, grey floors and white worktops.
Photo of a small beach style galley kitchen/diner in Tampa with a submerged sink, shaker cabinets, grey cabinets, quartz worktops, glass tiled splashback, stainless steel appliances, vinyl flooring, a breakfast bar, grey floors and white worktops.
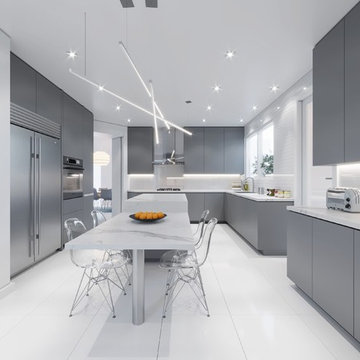
Modern kitchen renovation for a home in Miami Beach. The existing kitchen was outdated, small, and had wasted space for the client. We redesigned the space and utilized the unused breakfast nook to create a larger kitchen. Two separate counter areas to create a Kosher Kitchen were added. The breakfast nook was reincorporated into the middle island to open the space up more. A new hallway access to the guest corridor provided more wall space for cabinetry and a more connected feel for the guest room to the rest of the house. (Rendering)
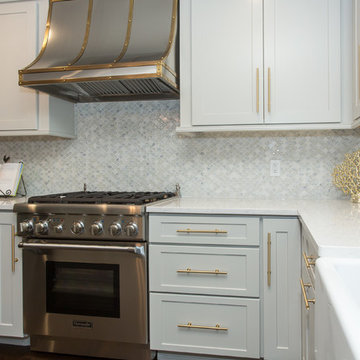
Photos by Brandi Image Photography
Cabinetry Manufacturer: Timberland Cabinetry
Custom Color: Big Chill Sherwin Williams
Countertop: Cambria Quartz Swanbridge
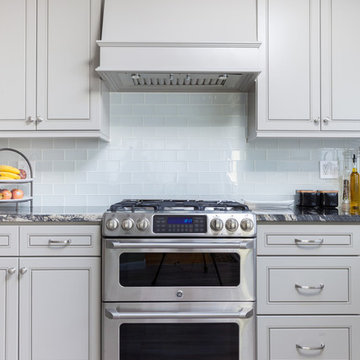
J & K Brand
Photo of a medium sized traditional u-shaped enclosed kitchen in Richmond with a submerged sink, raised-panel cabinets, grey cabinets, engineered stone countertops, blue splashback, glass tiled splashback, stainless steel appliances, light hardwood flooring, an island and brown floors.
Photo of a medium sized traditional u-shaped enclosed kitchen in Richmond with a submerged sink, raised-panel cabinets, grey cabinets, engineered stone countertops, blue splashback, glass tiled splashback, stainless steel appliances, light hardwood flooring, an island and brown floors.
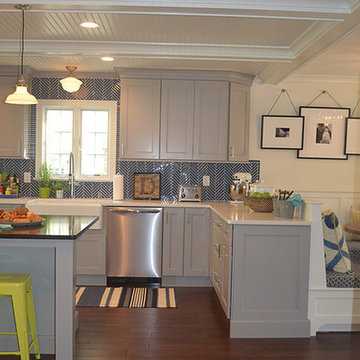
Design ideas for a medium sized traditional l-shaped kitchen/diner in Other with a belfast sink, shaker cabinets, grey cabinets, quartz worktops, glass tiled splashback, stainless steel appliances, dark hardwood flooring, an island and white splashback.
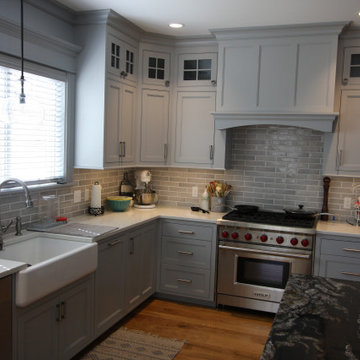
Custom Gray kitchen cabinetry with natural Black Walnut Island
This is an example of a medium sized traditional l-shaped kitchen in Boston with a belfast sink, beaded cabinets, grey cabinets, granite worktops, grey splashback, glass tiled splashback, stainless steel appliances, medium hardwood flooring, an island, brown floors, black worktops and a coffered ceiling.
This is an example of a medium sized traditional l-shaped kitchen in Boston with a belfast sink, beaded cabinets, grey cabinets, granite worktops, grey splashback, glass tiled splashback, stainless steel appliances, medium hardwood flooring, an island, brown floors, black worktops and a coffered ceiling.
Kitchen with Grey Cabinets and Glass Tiled Splashback Ideas and Designs
9