Kitchen with Grey Cabinets and Glass Worktops Ideas and Designs
Refine by:
Budget
Sort by:Popular Today
161 - 180 of 260 photos
Item 1 of 3
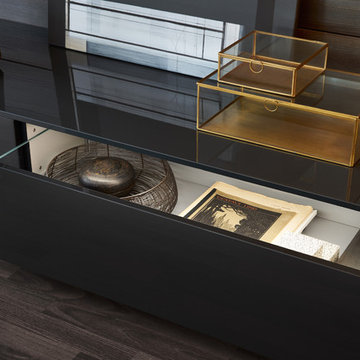
A very elegant ensemble in dark shades.
The focus is on the functional run,
attached to the wall, with elements of different
depths and materials – a different,
rhythmic kitchen architecture. The highgrade
genuine wood with its characterful
structure is a fine touch – and also
features on the high-class inside.
The striking L-shaped arrangement of the
units is not just a bold eye-catcher – it
also defines priorities. Because inside,
everything that is required frequently is
stowed away but always easily accessible.
A closer look reveals the subtle interplay
of top-quality surfaces: frosted glass
contrasts with elegant lacquer, a discreet
metal look with warm wood.
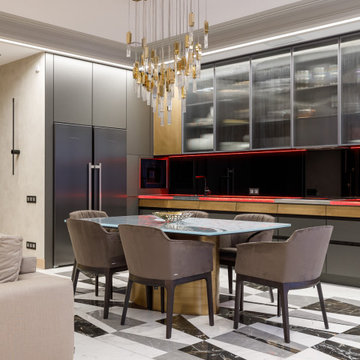
This project has been created in collaboration with a European interior designer.
The glass countertop has been made of 1 1/2” glass with a “Black Onyx” treatment. The use of a textured edge finish for exposed edges compliments the uniqueness of the product. The LED lights add volume to the countertop and fulfill it with an essential charm.
The glass tabletop has been made of 1” Ultra Clear glass with a “Melting Ice” texture on the bottom.
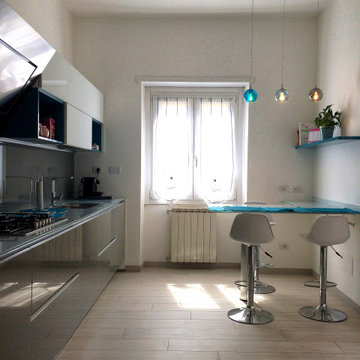
Modern grey and teal single-wall open plan kitchen in Rome with a single-bowl sink, glass-front cabinets, grey cabinets, glass worktops, blue splashback, glass sheet splashback, stainless steel appliances, porcelain flooring, an island, beige floors and blue worktops.
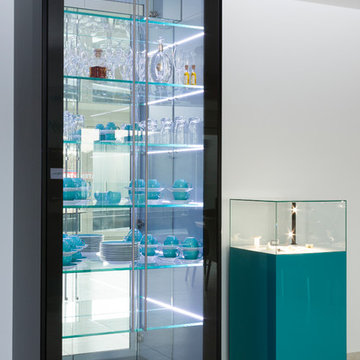
Glasvitrine im Firmendesign mit einem Spiegel als Rückwand
Foto von Pamela Kilcoyne
This is an example of a medium sized contemporary single-wall open plan kitchen in Hamburg with a submerged sink, glass-front cabinets, grey cabinets, glass worktops, green splashback, glass sheet splashback, integrated appliances, cement flooring and an island.
This is an example of a medium sized contemporary single-wall open plan kitchen in Hamburg with a submerged sink, glass-front cabinets, grey cabinets, glass worktops, green splashback, glass sheet splashback, integrated appliances, cement flooring and an island.
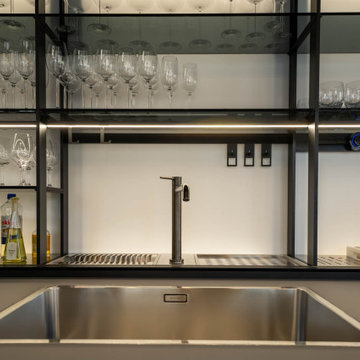
In unserem Atelier strahlt die "New Logica" von Valcucine:
Die Rückwand mit der magischen Öffnung.
Leiser als das Schweben einer Feder: Die obere Klapptür und die nach unten gleitende Schiebetür öffnen und schließen sich sacht und legen im geöffneten Zustand alle Elemente der Zubehörrückwand frei.
Leichtigkeit, Ordnung und formale Reinheit des Systems. Wie ein Fenster zur Welt.
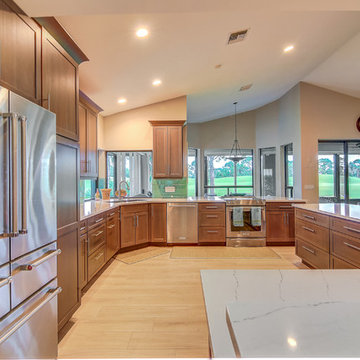
Kitchen cabinetry, cambria quartz countertops, faux wood tile, removed walls for a more open floor plan
Kaunis Hetki Photography
Design ideas for a large traditional l-shaped kitchen/diner in Miami with a single-bowl sink, shaker cabinets, grey cabinets, glass worktops, blue splashback, metro tiled splashback, stainless steel appliances, porcelain flooring and grey floors.
Design ideas for a large traditional l-shaped kitchen/diner in Miami with a single-bowl sink, shaker cabinets, grey cabinets, glass worktops, blue splashback, metro tiled splashback, stainless steel appliances, porcelain flooring and grey floors.
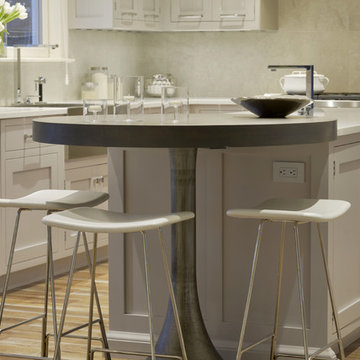
This expansive traditional kitchen by senior designer, Randy O'Kane features Bilotta Collection cabinets in a mix of rift cut white ash with a stain for both the tall and the wall cabinets and Smoke Embers paint for the base cabinets. The perimeter wall cabinets are double-stacked for extra storage. Countertops, supplied by Amendola Marble, are Bianco Specchio, a white glass, and the backsplash is limestone. The custom table off the island is wide planked stained wood on a base of blackened stainless steel by Brooks Custom, perfect for eating casual meals. Off to the side is a larger dining area with a custom banquette. Brooks Custom also supplied the stainless steel farmhouse sink below the window. There is a secondary prep sink at the island. The faucets are by Dornbracht and appliances are a mix of Sub-Zero and Wolf. Designer: Randy O’Kane. Photo Credit: Peter Krupenye
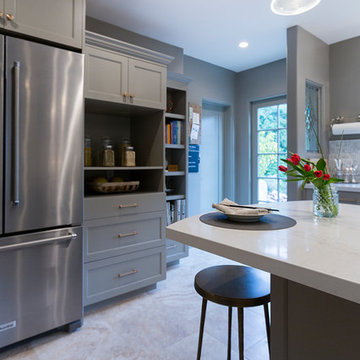
A spacious kitchen retains its mid-century charm with craftsman-style cabinets and stained glass accents.
Large contemporary u-shaped kitchen/diner in San Francisco with glass-front cabinets, grey cabinets, glass worktops, multi-coloured splashback, wood splashback, stainless steel appliances, cement flooring, an island, beige floors and white worktops.
Large contemporary u-shaped kitchen/diner in San Francisco with glass-front cabinets, grey cabinets, glass worktops, multi-coloured splashback, wood splashback, stainless steel appliances, cement flooring, an island, beige floors and white worktops.
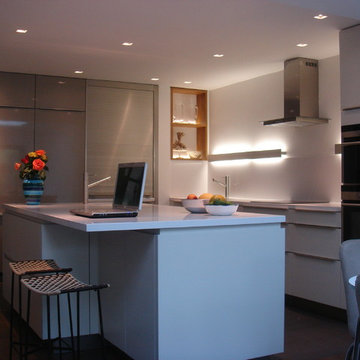
A true family kitchen designed for a very busy family.
Liquid Space Design Ltd
Inspiration for a medium sized modern kitchen in Oxfordshire with a double-bowl sink, flat-panel cabinets, grey cabinets, glass worktops, white splashback, glass sheet splashback, integrated appliances, dark hardwood flooring, multiple islands and grey floors.
Inspiration for a medium sized modern kitchen in Oxfordshire with a double-bowl sink, flat-panel cabinets, grey cabinets, glass worktops, white splashback, glass sheet splashback, integrated appliances, dark hardwood flooring, multiple islands and grey floors.
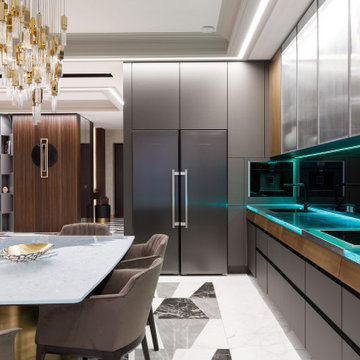
This project has been created in collaboration with a European interior designer.
The glass countertop has been made of 1 1/2” glass with a “Black Onyx” treatment. The use of a textured edge finish for exposed edges compliments the uniqueness of the product. The LED lights add volume to the countertop and fulfill it with an essential charm.
The glass tabletop has been made of 1” Ultra Clear glass with a “Melting Ice” texture on the bottom.
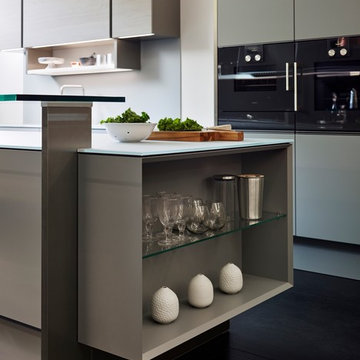
This is an example of a medium sized contemporary galley kitchen/diner in London with a double-bowl sink, grey cabinets, glass worktops, grey splashback, glass sheet splashback, black appliances and an island.
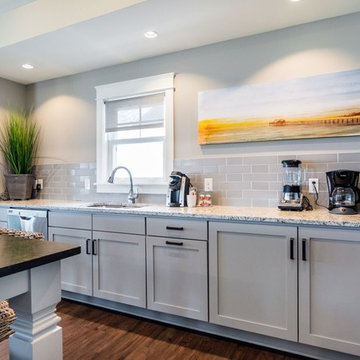
Photo of an expansive beach style l-shaped open plan kitchen in Other with a submerged sink, shaker cabinets, grey cabinets, glass worktops, grey splashback, metro tiled splashback, stainless steel appliances, dark hardwood flooring, an island and brown floors.
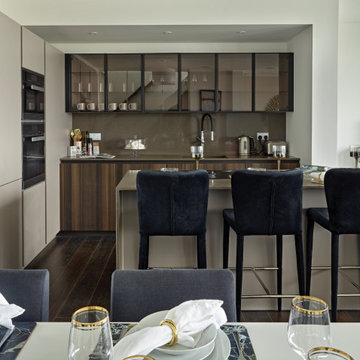
This is an example of a medium sized contemporary l-shaped open plan kitchen in London with glass-front cabinets, grey cabinets, glass worktops, beige splashback, multiple islands and brown worktops.
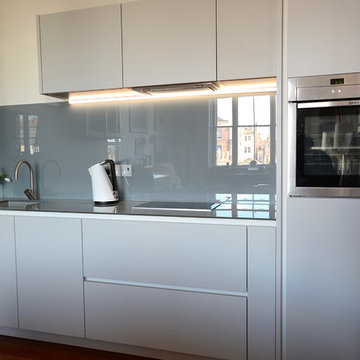
Cristiano Silva Photographer
Inspiration for a kitchen in Sussex with grey cabinets, glass worktops, grey splashback, glass sheet splashback and integrated appliances.
Inspiration for a kitchen in Sussex with grey cabinets, glass worktops, grey splashback, glass sheet splashback and integrated appliances.
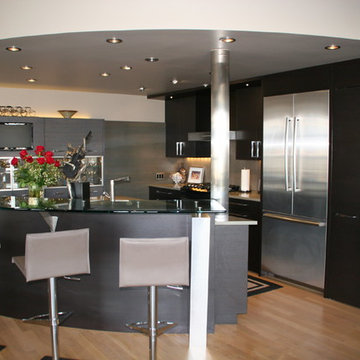
Photo of a contemporary kitchen/diner in Denver with flat-panel cabinets, grey cabinets, glass worktops and grey splashback.
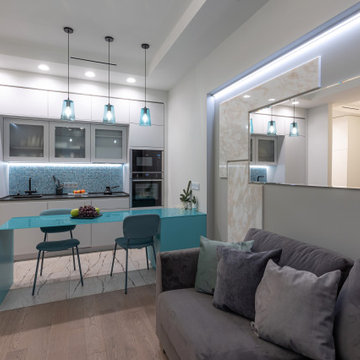
Design ideas for a small contemporary kitchen in Moscow with a single-bowl sink, flat-panel cabinets, grey cabinets, glass worktops, mosaic tiled splashback, black appliances, ceramic flooring, an island, beige floors, turquoise worktops and a coffered ceiling.
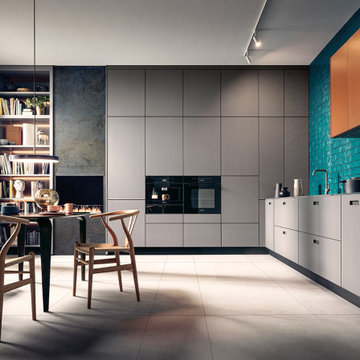
Room to breathe: mit ihren fein mattierten Glasfronten in Achatgrau, die sich L-förmig an die Wand schmiegen und in der Mitte Platz für einen großzügigen Essbereich lassen, verströmt die Küche wohnliche Gelassenheit. Ein Gaskamin und das in die Front integrierte Bücherregal unterstreichen den wohnlichen Charakter der Küche.
Room to breathe: with its matt glass surfaces in agate grey and the L shape that leaves room for a generous dining area, the kitchen exudes a comfortable feel. A gas fireplace and the bookshelf that is integrated into the kitchen front underline the kitchen‘s homely character.
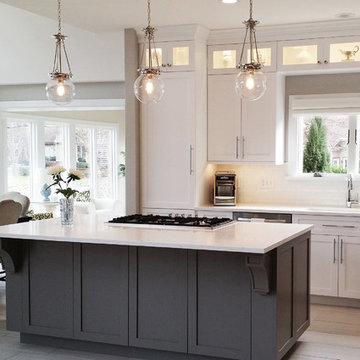
We remodeled this beautiful home on Lake Norman for some great repeat clients. Custom cabinets were made and the island is painted in SW Dovetail. Beveled subway tile backsplash, LED cabinet lighting, and new 12x24 tile floors. -Tony Pescho
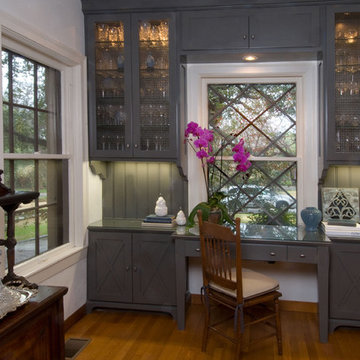
Inspiration for a traditional kitchen in Other with glass-front cabinets, grey cabinets, glass worktops and grey splashback.
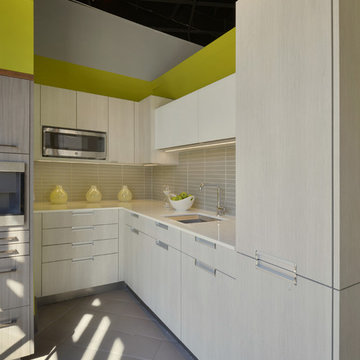
This contemporary display in our Mount Kisco showroom was designed by senior designer Paulette Gambacorta and features cabinetry by both Wood-mode and Brookhaven. The L-shaped perimeter features Brookhaven’s Vista door in a laminate with integrated handles and a pull out chopping block. The two center white gloss wall cabinets are Wood-Mode along with the Miele coffee center in a Smokey Brown Pear wood grain laminate. The white glass countertop and Bevande Chia backsplash are from Terra Tile. The microwave is GE, and the sink and faucet are Franke.
Designer: Paulette Gambacorta
Photo Credit: Peter Krupenye
Kitchen with Grey Cabinets and Glass Worktops Ideas and Designs
9