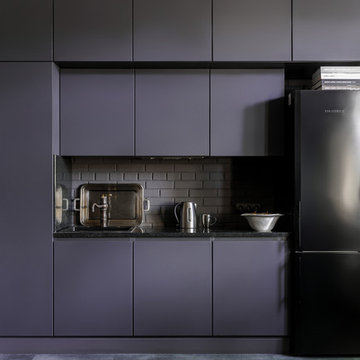Kitchen with Grey Cabinets and Granite Worktops Ideas and Designs
Refine by:
Budget
Sort by:Popular Today
141 - 160 of 18,591 photos
Item 1 of 3
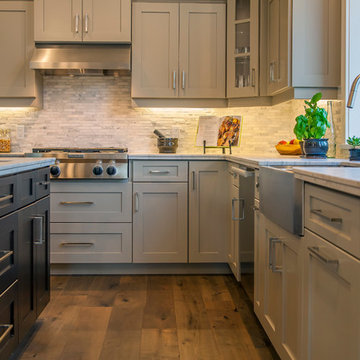
Close up of kitchen
Photo by © Daniel Vaughan (vaughangroup.ca)
This is an example of a large traditional grey and cream u-shaped kitchen/diner in Toronto with a belfast sink, shaker cabinets, grey cabinets, granite worktops, white splashback, stone tiled splashback, stainless steel appliances, dark hardwood flooring and an island.
This is an example of a large traditional grey and cream u-shaped kitchen/diner in Toronto with a belfast sink, shaker cabinets, grey cabinets, granite worktops, white splashback, stone tiled splashback, stainless steel appliances, dark hardwood flooring and an island.
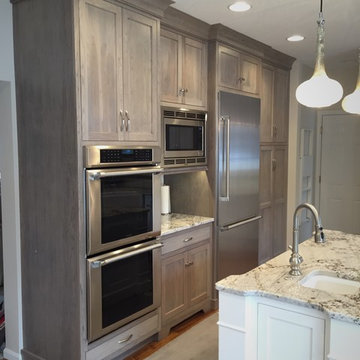
Photo of a large traditional kitchen/diner in Other with a submerged sink, shaker cabinets, grey cabinets, granite worktops, white splashback, metro tiled splashback, stainless steel appliances, medium hardwood flooring and multiple islands.
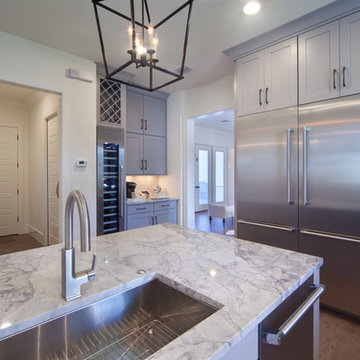
Design ideas for a medium sized traditional l-shaped open plan kitchen in Orlando with a submerged sink, recessed-panel cabinets, grey cabinets, granite worktops, white splashback, ceramic splashback, stainless steel appliances, medium hardwood flooring and an island.
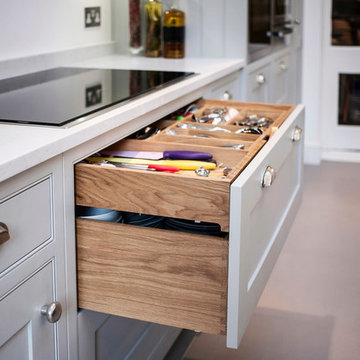
Burlanes were commissioned to design, create and install a fresh and contemporary kitchen for a brand new extension on a beautiful family home in Crystal Palace, London. The main objective was to maximise the use of space and achieve a clean looking, clutter free kitchen, with lots of storage and a dedicated dining area.
We are delighted with the outcome of this kitchen, but more importantly so is the client who says it is where her family now spend all their time.
“I can safely say that everything I ever wanted in a kitchen is in my kitchen, brilliant larder cupboards, great pull out shelves for the toaster etc and all expertly hand built. After our initial visit from our designer Lindsey Durrant, I was confident that she knew exactly what I wanted even from my garbled ramblings, and I got exactly what I wanted! I honestly would not hesitate in recommending Burlanes to anyone.”
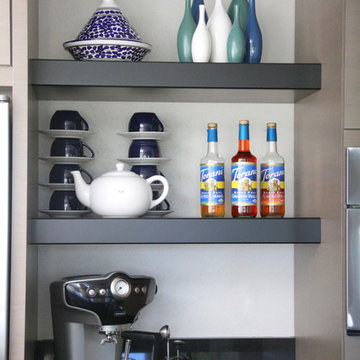
The wall cabinets are a flat-panel bamboo, to add a more modern edge, stained in gray.
Open shelves and a coffee bar open add a relaxed vibe to the kitchen.

Deep drawer dividers organize pots and pans.
Inspiration for a small classic galley kitchen/diner in Burlington with shaker cabinets, grey cabinets, granite worktops, marble splashback, stainless steel appliances and a breakfast bar.
Inspiration for a small classic galley kitchen/diner in Burlington with shaker cabinets, grey cabinets, granite worktops, marble splashback, stainless steel appliances and a breakfast bar.
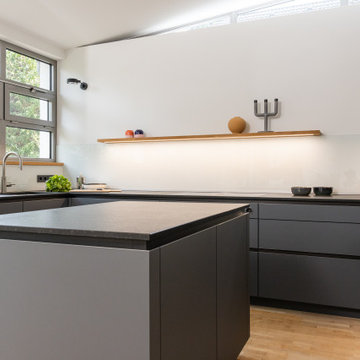
Flächenbündiges Kochfeld Bora Professional
beleuchtetes Steckbord aus Echtholz
Design ideas for a large contemporary u-shaped open plan kitchen in Frankfurt with a submerged sink, flat-panel cabinets, grey cabinets, granite worktops, white splashback, glass sheet splashback, black appliances, painted wood flooring, an island, brown floors, black worktops and a drop ceiling.
Design ideas for a large contemporary u-shaped open plan kitchen in Frankfurt with a submerged sink, flat-panel cabinets, grey cabinets, granite worktops, white splashback, glass sheet splashback, black appliances, painted wood flooring, an island, brown floors, black worktops and a drop ceiling.

Inspiration for a large contemporary l-shaped open plan kitchen in Other with a submerged sink, flat-panel cabinets, grey cabinets, granite worktops, black splashback, granite splashback, stainless steel appliances, light hardwood flooring, an island, beige floors and black worktops.
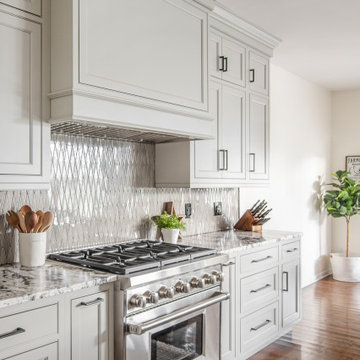
Photo of a large country l-shaped open plan kitchen in Nashville with a belfast sink, beaded cabinets, grey cabinets, granite worktops, grey splashback, ceramic splashback, stainless steel appliances, medium hardwood flooring, an island, brown floors and white worktops.
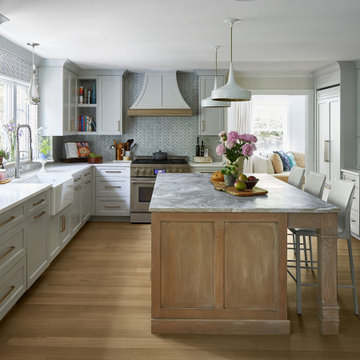
Family kitchen for busy parents and children to gather and share their day. A kitchen perfect for catching up with friends, baking cookies with grandkids, trying new recipes and recreating old favorites.
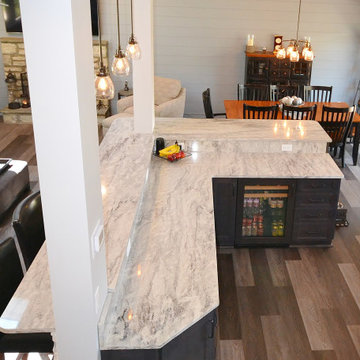
Awesome Norristown PA bi-level home remodel. We gutted the whole first level of this home down to the bare bones. We redesigned the space to an open floorplan. New structural framing, insulation, windows and doors, and all mechanicals were relocated and improved. Lighting! Lighting! Lighting! everywhere and it makes all the difference. Led lighting and smart switches were used for up lighting above cabinetry, task lighting under cabinetry, general room lighting, accent lighting under bar top, and all decorative fixtures as well. The kitchen was designed around a central island with elevated seating that is designed around the new structural columns required to open the whole area. Fabuwood cabinetry in Galaxy Horizon finish make up the perimeter cabinets accented by Galaxy Cobblestone finish used for the island cabinetry. Both cabinetry tones coordinate perfect with the new Luxury vinyl plank flooring in Uptown Chic Forever Friends. I’ve said it before and I’ll say it again, luxury vinyl is Awesome! It looks great its ultra durable and even water proof as well as less expensive than true hardwood. New stair treads, railings, and posts were installed stained to match by us; giving the steps new life. An accent wall of nickel gap boards was installed on the fireplace wall giving it some interest along with being a great clean look. The recessed niche behind the range, the dry stacked stone tile at the islands seating area, the new tile entry in a herringbone pattern just add to all the great details of this project. The New River White granite countertops are a show stopper as well; not only is it a beautiful stone the installation and seaming is excellent considering the pattern of the stone. I could go on forever we did so much. The clients were terrific and a pleasure to work with. I am glad we were able to be involved in making this dream come true.
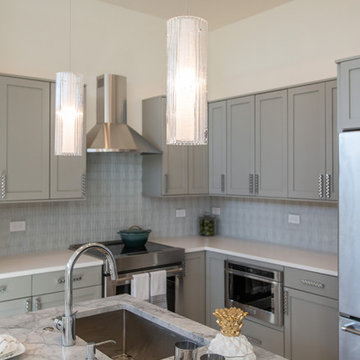
Bright colors and modern lines transform this Denver home.
Project designed by Denver, Colorado interior designer Margarita Bravo. She serves Denver as well as surrounding areas such as Cherry Hills Village, Englewood, Greenwood Village, and Bow Mar.
For more about MARGARITA BRAVO, click here: https://www.margaritabravo.com/
To learn more about this project, click here: https://www.margaritabravo.com/portfolio/denver-bright-home-renovation/

This is an example of an expansive mediterranean l-shaped kitchen in Dallas with a submerged sink, glass-front cabinets, grey cabinets, granite worktops, metallic splashback, metal splashback, stainless steel appliances, travertine flooring, an island, beige floors and multicoloured worktops.
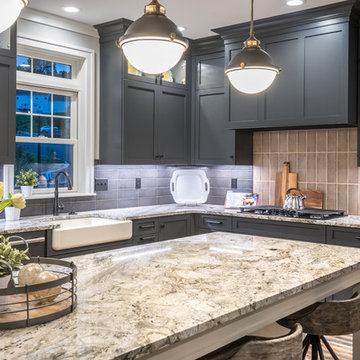
Alan Wycheck Photography
The kitchen features painted cabinetry, grand 8" island, granite countertops and GE Cafe Slate appliances.
Photo of a medium sized classic l-shaped open plan kitchen in Other with a belfast sink, recessed-panel cabinets, grey cabinets, granite worktops, grey splashback, ceramic splashback, stainless steel appliances, medium hardwood flooring, an island, multi-coloured floors and multicoloured worktops.
Photo of a medium sized classic l-shaped open plan kitchen in Other with a belfast sink, recessed-panel cabinets, grey cabinets, granite worktops, grey splashback, ceramic splashback, stainless steel appliances, medium hardwood flooring, an island, multi-coloured floors and multicoloured worktops.
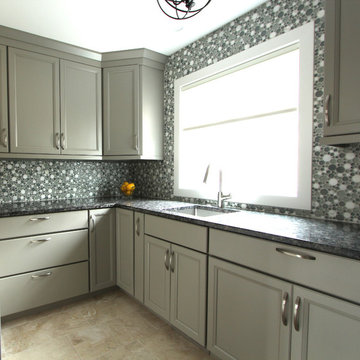
Design ideas for a medium sized traditional u-shaped enclosed kitchen in Other with a submerged sink, recessed-panel cabinets, grey cabinets, granite worktops, multi-coloured splashback, glass sheet splashback, travertine flooring, beige floors and black worktops.
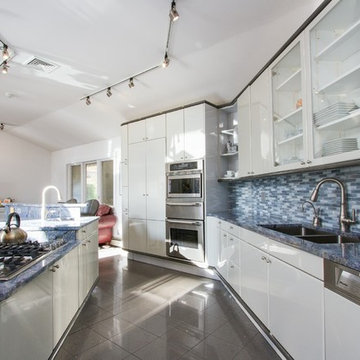
Custom Kitchen Island and Countertops with Exotic Blue Bahia Granite at a Jersey Shore Vacation Home.
Inspiration for a large contemporary l-shaped kitchen/diner in New York with a submerged sink, flat-panel cabinets, grey cabinets, granite worktops, blue splashback, glass sheet splashback, stainless steel appliances, porcelain flooring, an island and grey floors.
Inspiration for a large contemporary l-shaped kitchen/diner in New York with a submerged sink, flat-panel cabinets, grey cabinets, granite worktops, blue splashback, glass sheet splashback, stainless steel appliances, porcelain flooring, an island and grey floors.
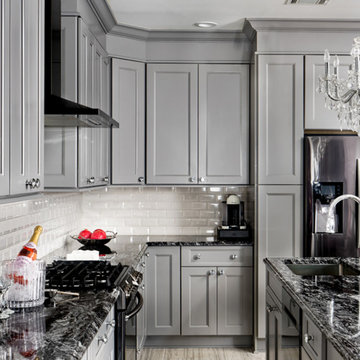
Inspiration for a medium sized traditional l-shaped enclosed kitchen in New York with a submerged sink, recessed-panel cabinets, grey cabinets, granite worktops, white splashback, metro tiled splashback, stainless steel appliances, an island and black worktops.
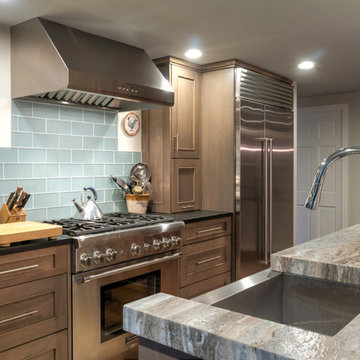
This storm grey kitchen on Cape Cod was designed by Gail of White Wood Kitchens. The cabinets are all plywood with soft close hinges made by UltraCraft Cabinetry. The doors are a Lauderdale style constructed from Red Birch with a Storm Grey stained finish. The island countertop is a Fantasy Brown granite while the perimeter of the kitchen is an Absolute Black Leathered. The wet bar has a Thunder Grey Silestone countertop. The island features shelves for cookbooks and there are many unique storage features in the kitchen and the wet bar to optimize the space and functionality of the kitchen. Builder: Barnes Custom Builders
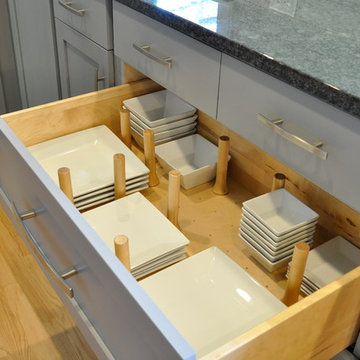
Peg board drawer inserts keep dishes easily accessible in base drawers.
This is an example of a small traditional galley kitchen/diner in Burlington with shaker cabinets, grey cabinets, granite worktops, marble splashback, stainless steel appliances and a breakfast bar.
This is an example of a small traditional galley kitchen/diner in Burlington with shaker cabinets, grey cabinets, granite worktops, marble splashback, stainless steel appliances and a breakfast bar.
Kitchen with Grey Cabinets and Granite Worktops Ideas and Designs
8
