Kitchen with Grey Cabinets and Laminate Countertops Ideas and Designs
Refine by:
Budget
Sort by:Popular Today
1 - 20 of 4,178 photos
Item 1 of 3

Кухонный гарнитур, дополненный стеллажом, стеновыми панелями и карнизом в классическом стиле, выглядит полностью встроенным. Гарнитур становится неотъемлемой частью всего интерьера. Это зрительно увеличивает пространство.
Архитектор: Егоров Кирилл
Текстиль: Егорова Екатерина
Фотограф: Спиридонов Роман
Стилист: Шимкевич Евгения
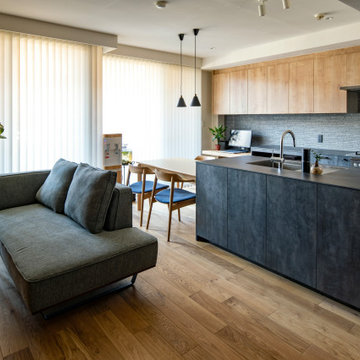
This is an example of a modern grey and brown galley open plan kitchen in Tokyo with a submerged sink, beaded cabinets, grey cabinets, laminate countertops, grey splashback, an island and grey worktops.
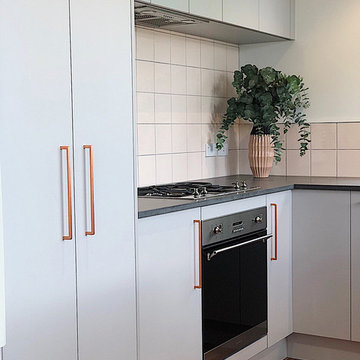
Photo of a medium sized contemporary u-shaped kitchen/diner in Auckland with a submerged sink, flat-panel cabinets, grey cabinets, laminate countertops, pink splashback, ceramic splashback, light hardwood flooring, a breakfast bar, beige floors and grey worktops.
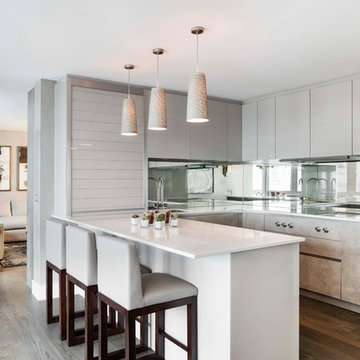
Medium sized contemporary l-shaped kitchen/diner in London with flat-panel cabinets, grey cabinets, mirror splashback, dark hardwood flooring, a breakfast bar, brown floors, a submerged sink, laminate countertops and stainless steel appliances.

Mindy Mellingcamp
This is an example of a small classic u-shaped kitchen/diner in Orange County with grey cabinets, laminate countertops, a breakfast bar, a submerged sink, white splashback, stone slab splashback, stainless steel appliances, carpet, raised-panel cabinets and brown floors.
This is an example of a small classic u-shaped kitchen/diner in Orange County with grey cabinets, laminate countertops, a breakfast bar, a submerged sink, white splashback, stone slab splashback, stainless steel appliances, carpet, raised-panel cabinets and brown floors.
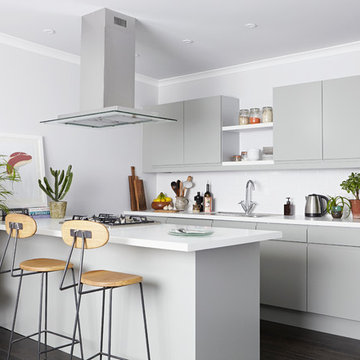
This light-filled open-plan kitchen is finished in calming light grey handleless cabinets and Duropal laminate worktop. This inexpensive design maximises the space, with a peninsula island providing additional countertop and dining space.
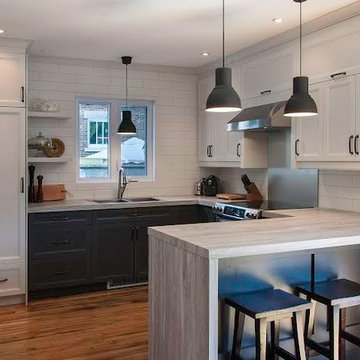
This is an example of a small modern u-shaped kitchen/diner in Montreal with grey cabinets, laminate countertops, white splashback and ceramic splashback.
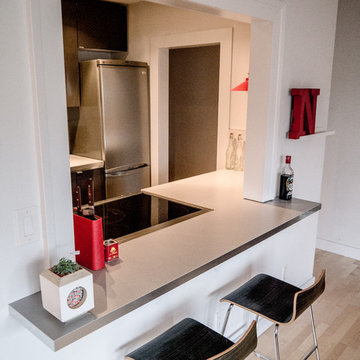
Renovation of 1970's East Vancouver Condo apartment. Full gut rehab in bathroom and kitchen, providing open kitchen/dining, and new office/2nd bedroom. Upgrades to sound insulation, ventilation, mould resistance, lowVOC / urea formaldehyde free products throughout, Many recycled and upcycled elements utilized, including cabinetry, hardwood flooring and light fixtures.

Photo by Carolyn Bates
Inspiration for a medium sized contemporary u-shaped kitchen/diner in Burlington with a built-in sink, flat-panel cabinets, grey cabinets, laminate countertops, wood splashback, coloured appliances, concrete flooring, an island, grey floors and grey worktops.
Inspiration for a medium sized contemporary u-shaped kitchen/diner in Burlington with a built-in sink, flat-panel cabinets, grey cabinets, laminate countertops, wood splashback, coloured appliances, concrete flooring, an island, grey floors and grey worktops.

Es handelt sich um eine kleine, 44 qm große Wohnung im Seitenflügel eines Berliner Altbaus. Durch die Entfernung einer Wand konnte eine offenen Wohnküche geschaffen werden. Der l-förmig geschnittene Küchenblock mit hellgrauer Fenix Oberfläche steht auf einem Feld aus Zementfliesen.

Небольшая кухня с островом
This is an example of an industrial grey and black u-shaped open plan kitchen in Moscow with grey cabinets, laminate countertops, beige splashback, laminate floors, grey floors, beige worktops, flat-panel cabinets, black appliances and a breakfast bar.
This is an example of an industrial grey and black u-shaped open plan kitchen in Moscow with grey cabinets, laminate countertops, beige splashback, laminate floors, grey floors, beige worktops, flat-panel cabinets, black appliances and a breakfast bar.

Crédit photos : Sabine Serrad
Small scandinavian l-shaped kitchen/diner in Lyon with a built-in sink, beaded cabinets, grey cabinets, laminate countertops, grey splashback, cement tile splashback, integrated appliances, plywood flooring, beige floors and beige worktops.
Small scandinavian l-shaped kitchen/diner in Lyon with a built-in sink, beaded cabinets, grey cabinets, laminate countertops, grey splashback, cement tile splashback, integrated appliances, plywood flooring, beige floors and beige worktops.
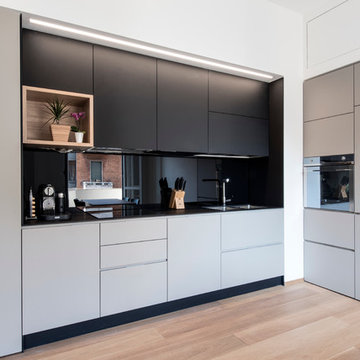
tommaso giunchi
Inspiration for a medium sized contemporary l-shaped kitchen in Milan with a double-bowl sink, flat-panel cabinets, laminate countertops, black splashback, glass sheet splashback, stainless steel appliances, light hardwood flooring, no island and grey cabinets.
Inspiration for a medium sized contemporary l-shaped kitchen in Milan with a double-bowl sink, flat-panel cabinets, laminate countertops, black splashback, glass sheet splashback, stainless steel appliances, light hardwood flooring, no island and grey cabinets.

Inspiration for a medium sized classic galley open plan kitchen in Novosibirsk with a built-in sink, flat-panel cabinets, grey cabinets, laminate countertops, blue splashback, glass sheet splashback, stainless steel appliances, laminate floors, an island, beige floors and beige worktops.

The kitchen has shades of dark grey, charcoal for its countertops, kithchen island, and cabinets. The charcoal glass backsplash completes the dark look. Equipments, devices and food products are ingeniously hidden behind the charcoal lacquered panels. All the appliances are integrated and the fridge is panel-ready. The countertop wraps the kitchen island, creating one distinctive element in the middle of the space.
Image credits: Francis Raymond
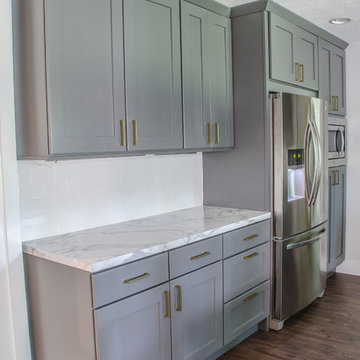
Taryn Schumacher
Design ideas for a medium sized midcentury u-shaped kitchen/diner in Indianapolis with a belfast sink, shaker cabinets, grey cabinets, laminate countertops, white splashback, metro tiled splashback, stainless steel appliances, medium hardwood flooring and a breakfast bar.
Design ideas for a medium sized midcentury u-shaped kitchen/diner in Indianapolis with a belfast sink, shaker cabinets, grey cabinets, laminate countertops, white splashback, metro tiled splashback, stainless steel appliances, medium hardwood flooring and a breakfast bar.
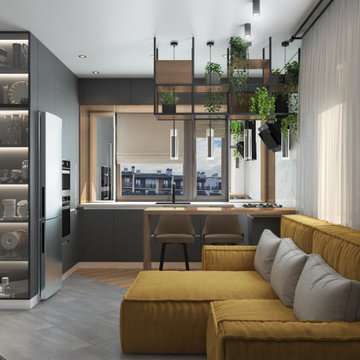
Интерьер разработан для молодой девушки. Пожелания заказчицы: серый цвет с элементами дерева в современном стиле.
Photo of a medium sized contemporary u-shaped open plan kitchen in Other with a submerged sink, flat-panel cabinets, grey cabinets, laminate countertops, white splashback, porcelain splashback, black appliances, porcelain flooring and white worktops.
Photo of a medium sized contemporary u-shaped open plan kitchen in Other with a submerged sink, flat-panel cabinets, grey cabinets, laminate countertops, white splashback, porcelain splashback, black appliances, porcelain flooring and white worktops.

Photo of a classic single-wall open plan kitchen in Tokyo with a submerged sink, beaded cabinets, grey cabinets, laminate countertops, an island, beige floors and white worktops.

A modern kitchen with a rustic/industrial feel, designed and installed by KCA. The project was a collaboration with Hamilford Design for a private residence in Gloucestershire.
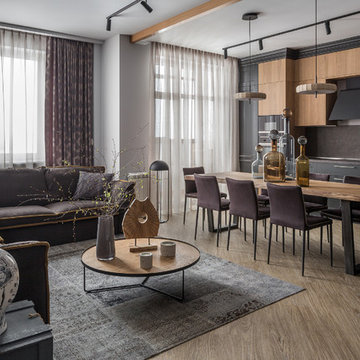
Архитектор: Егоров Кирилл
Текстиль: Егорова Екатерина
Фотограф: Спиридонов Роман
Стилист: Шимкевич Евгения
Design ideas for a medium sized contemporary single-wall open plan kitchen in Other with a single-bowl sink, recessed-panel cabinets, grey cabinets, laminate countertops, grey splashback, stainless steel appliances, vinyl flooring, no island, yellow floors and grey worktops.
Design ideas for a medium sized contemporary single-wall open plan kitchen in Other with a single-bowl sink, recessed-panel cabinets, grey cabinets, laminate countertops, grey splashback, stainless steel appliances, vinyl flooring, no island, yellow floors and grey worktops.
Kitchen with Grey Cabinets and Laminate Countertops Ideas and Designs
1