Kitchen with Grey Cabinets and Light Hardwood Flooring Ideas and Designs
Refine by:
Budget
Sort by:Popular Today
121 - 140 of 19,309 photos
Item 1 of 3
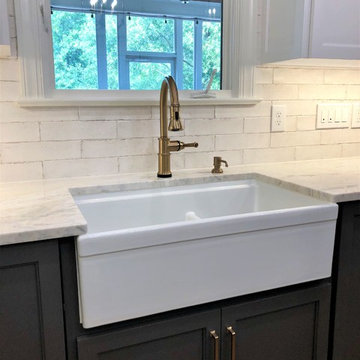
Design ideas for a large farmhouse u-shaped enclosed kitchen in Raleigh with a belfast sink, shaker cabinets, grey cabinets, granite worktops, white splashback, metro tiled splashback, integrated appliances, light hardwood flooring, an island, brown floors and beige worktops.
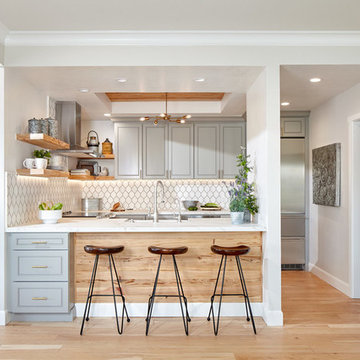
Baron Construction & Remodeling Co.
Kitchen Remodel & Design
Complete Home Remodel & Design
Master Bedroom Remodel
Dining Room Remodel
Inspiration for a nautical u-shaped kitchen in San Francisco with recessed-panel cabinets, grey cabinets, white splashback, stainless steel appliances, light hardwood flooring, a breakfast bar, beige floors, white worktops, a belfast sink, marble worktops and ceramic splashback.
Inspiration for a nautical u-shaped kitchen in San Francisco with recessed-panel cabinets, grey cabinets, white splashback, stainless steel appliances, light hardwood flooring, a breakfast bar, beige floors, white worktops, a belfast sink, marble worktops and ceramic splashback.
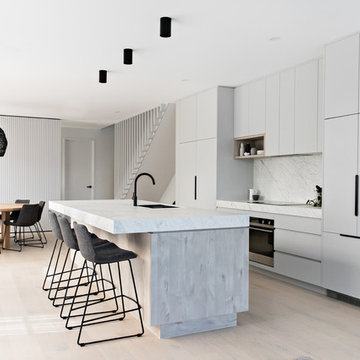
This is an example of a contemporary galley kitchen in Gold Coast - Tweed with a submerged sink, flat-panel cabinets, grey cabinets, stainless steel appliances, light hardwood flooring, an island, beige floors and white worktops.
Large modern l-shaped open plan kitchen in Orlando with a double-bowl sink, raised-panel cabinets, grey cabinets, engineered stone countertops, white splashback, ceramic splashback, stainless steel appliances, light hardwood flooring, an island, beige floors and white worktops.

Large retro galley kitchen pantry in Sydney with a submerged sink, flat-panel cabinets, grey cabinets, engineered stone countertops, window splashback, stainless steel appliances, light hardwood flooring, a breakfast bar, beige floors and multicoloured worktops.
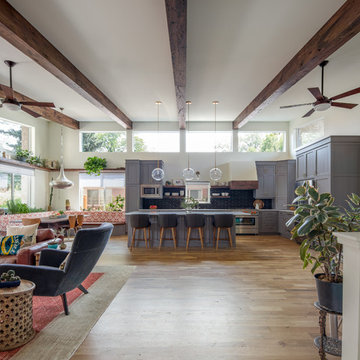
This family home in a Denver neighborhood started out as a dark, ranch home from the 1950’s. We changed the roof line, added windows, large doors, walnut beams, a built-in garden nook, a custom kitchen and a new entrance (among other things). The home didn’t grow dramatically square footage-wise. It grew in ways that really count: Light, air, connection to the outside and a connection to family living.
For more information and Before photos check out my blog post: Before and After: A Ranch Home with Abundant Natural Light and Part One on this here.
Photographs by Sara Yoder. Interior Styling by Kristy Oatman.
FEATURED IN:
Kitchen and Bath Design News
One Kind Design
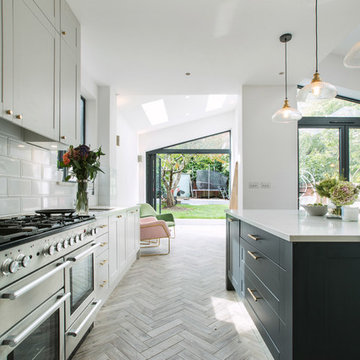
Classic galley kitchen in London with shaker cabinets, grey cabinets, white splashback, stainless steel appliances, light hardwood flooring, an island, grey floors and white worktops.
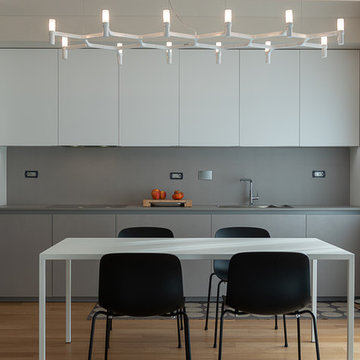
Cucina a vista minimale.
Photo of a contemporary l-shaped kitchen/diner in Turin with a built-in sink, flat-panel cabinets, grey cabinets, grey splashback, stone slab splashback, integrated appliances, light hardwood flooring, no island, beige floors and grey worktops.
Photo of a contemporary l-shaped kitchen/diner in Turin with a built-in sink, flat-panel cabinets, grey cabinets, grey splashback, stone slab splashback, integrated appliances, light hardwood flooring, no island, beige floors and grey worktops.

This modern kitchen features a large center island and an open concept design. The wall cabinets have slab doors with integrated pulls and the island cabinets have white oak veneer with a horizontal grain, stained to match the white oak hardwood floors. The counter is Caesarstone quartz and the back splash is a milk porcelain tile. You'll also find an undermount sink, high arc faucet, Bertazzoni cooktop and hood, a Bosch dishwasher, a Summit wine cooler, an integrated refrigerator, and Bertazzoni double wall ovens. Loft grande black pendant lights and a NanaWall glass door system complete this space.
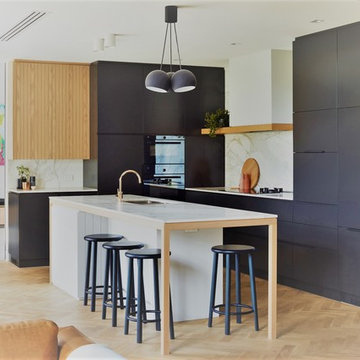
Sam Noonan photography
Design ideas for a contemporary l-shaped kitchen in Adelaide with a submerged sink, flat-panel cabinets, grey cabinets, white splashback, integrated appliances, light hardwood flooring, an island, beige floors and white worktops.
Design ideas for a contemporary l-shaped kitchen in Adelaide with a submerged sink, flat-panel cabinets, grey cabinets, white splashback, integrated appliances, light hardwood flooring, an island, beige floors and white worktops.
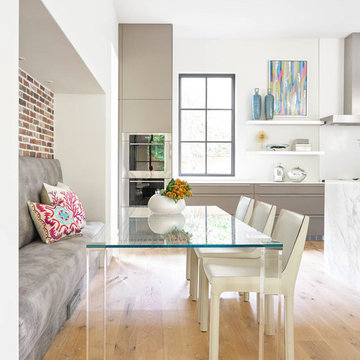
Morgan Farrow Interiors
Inspiration for a contemporary kitchen/diner in Dallas with flat-panel cabinets, grey cabinets, white splashback, stainless steel appliances, light hardwood flooring and white worktops.
Inspiration for a contemporary kitchen/diner in Dallas with flat-panel cabinets, grey cabinets, white splashback, stainless steel appliances, light hardwood flooring and white worktops.

Inspiration for a medium sized classic l-shaped open plan kitchen in Philadelphia with a belfast sink, shaker cabinets, grey cabinets, engineered stone countertops, red splashback, brick splashback, stainless steel appliances, light hardwood flooring, an island, beige floors and white worktops.
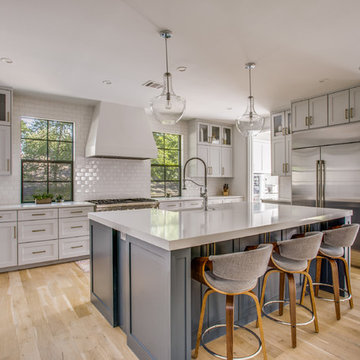
shoot2sell
Design ideas for a large classic u-shaped open plan kitchen in Dallas with a belfast sink, shaker cabinets, grey cabinets, engineered stone countertops, white splashback, metro tiled splashback, stainless steel appliances, light hardwood flooring, an island, beige floors and white worktops.
Design ideas for a large classic u-shaped open plan kitchen in Dallas with a belfast sink, shaker cabinets, grey cabinets, engineered stone countertops, white splashback, metro tiled splashback, stainless steel appliances, light hardwood flooring, an island, beige floors and white worktops.
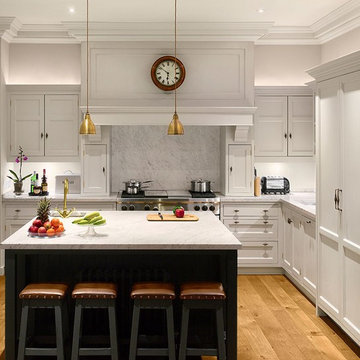
Photo of a large traditional l-shaped kitchen in London with recessed-panel cabinets, grey cabinets, grey splashback, stainless steel appliances, light hardwood flooring, an island, beige floors and grey worktops.
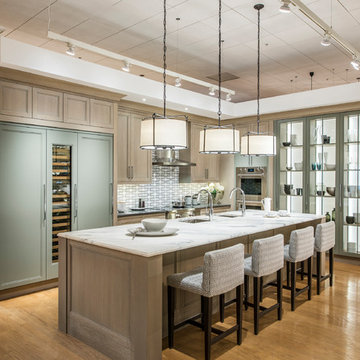
Jay Greene Photography
Design ideas for a traditional l-shaped kitchen in Baltimore with a submerged sink, grey cabinets, marble worktops, white splashback, stone tiled splashback, integrated appliances, light hardwood flooring, an island and white worktops.
Design ideas for a traditional l-shaped kitchen in Baltimore with a submerged sink, grey cabinets, marble worktops, white splashback, stone tiled splashback, integrated appliances, light hardwood flooring, an island and white worktops.
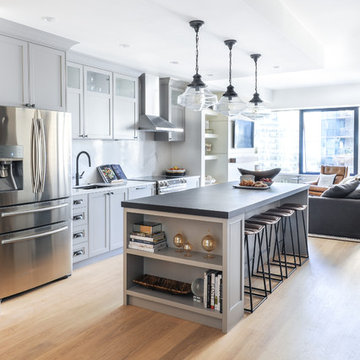
Photo of a medium sized classic galley open plan kitchen in Vancouver with a submerged sink, recessed-panel cabinets, grey cabinets, white splashback, stainless steel appliances, light hardwood flooring, an island, beige floors, composite countertops, stone slab splashback and black worktops.
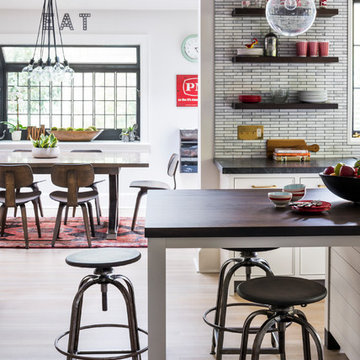
INTERNATIONAL AWARD WINNER. 2018 NKBA Design Competition Best Overall Kitchen. 2018 TIDA International USA Kitchen of the Year. 2018 Best Traditional Kitchen - Westchester Home Magazine design awards. The designer's own kitchen was gutted and renovated in 2017, with a focus on classic materials and thoughtful storage. The 1920s craftsman home has been in the family since 1940, and every effort was made to keep finishes and details true to the original construction. For sources, please see the website at www.studiodearborn.com. Photography, Adam Kane Macchia
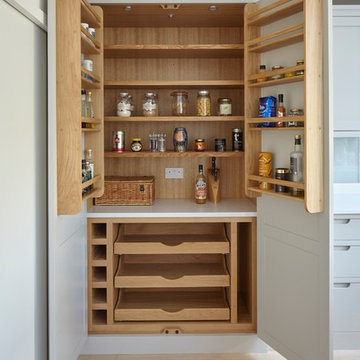
Bespoke larder with fit-out in lacquered oak veneered ply. Painted in Little Greene 'French Grey'.
Worktop: 30mm Silestone Blanco Zeus Extreme (suede finish).
Photo by Rowland Roques-O'Neil.
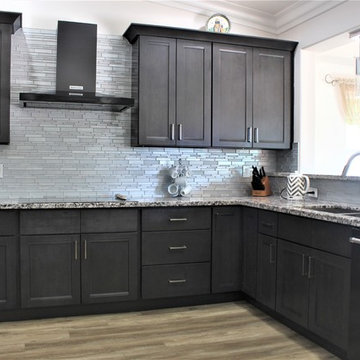
This is an example of a large contemporary u-shaped open plan kitchen in Sacramento with a submerged sink, shaker cabinets, grey cabinets, granite worktops, grey splashback, glass tiled splashback, black appliances, light hardwood flooring, no island and beige floors.

Michele Lee Wilson
Inspiration for a medium sized classic l-shaped enclosed kitchen in San Francisco with a belfast sink, shaker cabinets, grey cabinets, soapstone worktops, white splashback, ceramic splashback, stainless steel appliances, light hardwood flooring, an island and beige floors.
Inspiration for a medium sized classic l-shaped enclosed kitchen in San Francisco with a belfast sink, shaker cabinets, grey cabinets, soapstone worktops, white splashback, ceramic splashback, stainless steel appliances, light hardwood flooring, an island and beige floors.
Kitchen with Grey Cabinets and Light Hardwood Flooring Ideas and Designs
7