Kitchen with Grey Cabinets and Limestone Flooring Ideas and Designs
Refine by:
Budget
Sort by:Popular Today
1 - 20 of 1,744 photos
Item 1 of 3

A light, bright open plan kitchen with ample space to dine, cook and store everything that needs to be tucked away.
As always, our bespoke kitchens are designed and built to suit lifestyle and family needs and this one is no exception. Plenty of island seating and really importantly, lots of room to move around it. Large cabinets and deep drawers for convenient storage plus accessible shelving for cook books and a wine fridge perfectly positioned for the cook! Look closely and you’ll see that the larder is shallow in depth. This was deliberately (and cleverly!) designed to accommodate a large beam behind the back of the cabinet, yet still allows this run of cabinets to look balanced.
We’re loving the distinctive brass handles by Armac Martin against the Hardwicke White paint colour on the cabinetry - along with the Hand Silvered Antiqued mirror splashback there’s plenty of up-to-the-minute design details which ensure this classic shaker is contemporary yes classic in equal measure.

Rachael Smith
Design ideas for a country l-shaped kitchen in Oxfordshire with a belfast sink, shaker cabinets, grey cabinets, quartz worktops, stainless steel appliances, limestone flooring, no island, white worktops and beige floors.
Design ideas for a country l-shaped kitchen in Oxfordshire with a belfast sink, shaker cabinets, grey cabinets, quartz worktops, stainless steel appliances, limestone flooring, no island, white worktops and beige floors.

Classic tailored furniture is married with the very latest appliances from Sub Zero and Wolf to provide a kitchen of distinction, designed to perfectly complement the proportions of the room.
The design is practical and inviting but with every modern luxury included.

A bespoke solid wood shaker style kitchen hand-painted in Little Greene 'Slaked Lime' with Silestone 'Lagoon' worktops. The cooker is from Lacanche.
Photography by Harvey Ball.

The key design goal of the homeowners was to install “an extremely well-made kitchen with quality appliances that would stand the test of time”. The kitchen design had to be timeless with all aspects using the best quality materials and appliances. The new kitchen is an extension to the farmhouse and the dining area is set in a beautiful timber-framed orangery by Westbury Garden Rooms, featuring a bespoke refectory table that we constructed on site due to its size.
The project involved a major extension and remodelling project that resulted in a very large space that the homeowners were keen to utilise and include amongst other things, a walk in larder, a scullery, and a large island unit to act as the hub of the kitchen.
The design of the orangery allows light to flood in along one length of the kitchen so we wanted to ensure that light source was utilised to maximum effect. Installing the distressed mirror splashback situated behind the range cooker allows the light to reflect back over the island unit, as do the hammered nickel pendant lamps.
The sheer scale of this project, together with the exceptionally high specification of the design make this kitchen genuinely thrilling. Every element, from the polished nickel handles, to the integration of the Wolf steamer cooktop, has been precisely considered. This meticulous attention to detail ensured the kitchen design is absolutely true to the homeowners’ original design brief and utilises all the innovative expertise our years of experience have provided.
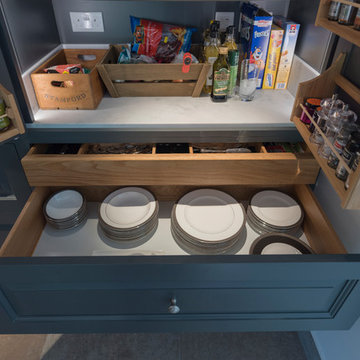
Tim Wood Photography
Design ideas for a medium sized contemporary u-shaped kitchen/diner in Other with a built-in sink, raised-panel cabinets, grey cabinets, composite countertops, stainless steel appliances, limestone flooring, a breakfast bar and beige floors.
Design ideas for a medium sized contemporary u-shaped kitchen/diner in Other with a built-in sink, raised-panel cabinets, grey cabinets, composite countertops, stainless steel appliances, limestone flooring, a breakfast bar and beige floors.
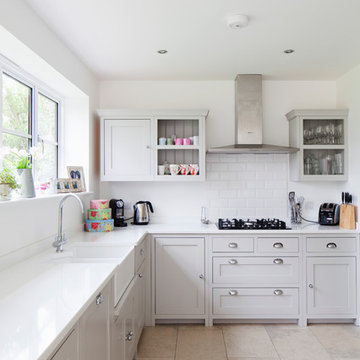
Design ideas for a medium sized farmhouse l-shaped enclosed kitchen in Surrey with a belfast sink, shaker cabinets, grey cabinets, white splashback, metro tiled splashback, stainless steel appliances, composite countertops, limestone flooring and no island.
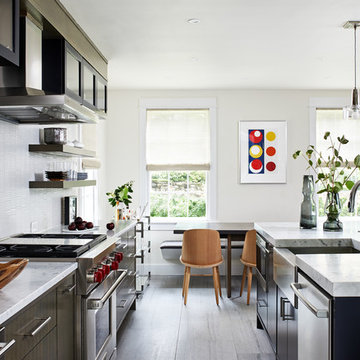
Contemporary kitchen/diner in DC Metro with a belfast sink, flat-panel cabinets, grey cabinets, marble worktops, white splashback, glass tiled splashback, stainless steel appliances, limestone flooring, an island, grey floors and white worktops.
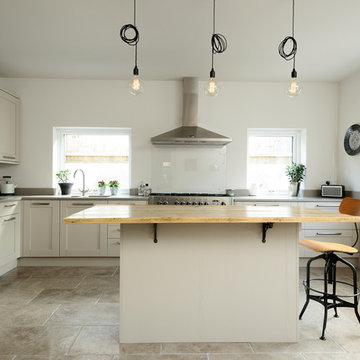
The Relic Grey Limestone brings a wonderful warmth to this kitchen, complementing the mushroom coloured cabinets, stainless steel appliances, as well as the wooden worktop.
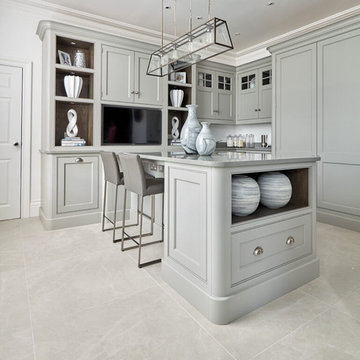
Our kitchens have evolved into stylish living spaces; they’re where we eat, socialise and often relax. This stunning Summerville modern kitchen design with its soft grey finish blends comfort and high-end style with functional features to create an inviting space that’s as practical as it is beautiful.
The Summerville collection is grounded in a sophisticated, understated design with contemporary twists. The curved edges of the pillars and worktops provide smooth finesse, free of sharp edges. It’s a traditional kitchen inspired by Shaker design but with beautiful curves that softens the overall look. Subtle detailing in the woodwork creates extraordinary features like the delicate glazing bars in the upper cabinets – touches of elegance that transform your kitchen into a beautiful style statement.
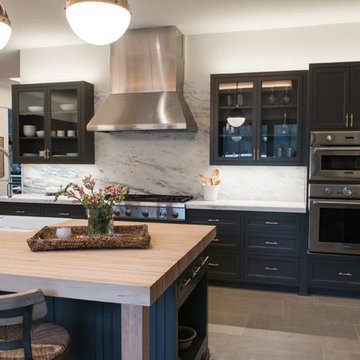
Large classic l-shaped kitchen/diner in Dallas with a built-in sink, beaded cabinets, grey cabinets, marble worktops, white splashback, limestone flooring, an island, beige floors, stone slab splashback and stainless steel appliances.

Modern Farmhouse Kitchen
Photo by Laura Moss
This is an example of a large farmhouse l-shaped kitchen in New York with a belfast sink, recessed-panel cabinets, grey cabinets, marble worktops, yellow splashback, ceramic splashback, limestone flooring, an island, stainless steel appliances and black floors.
This is an example of a large farmhouse l-shaped kitchen in New York with a belfast sink, recessed-panel cabinets, grey cabinets, marble worktops, yellow splashback, ceramic splashback, limestone flooring, an island, stainless steel appliances and black floors.
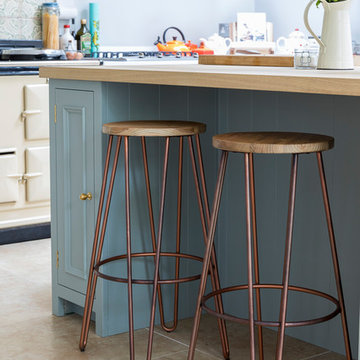
The new back extension houses a large family kitchen with shaker style cabinets in various shades. Copper pendant lights as well as other copper elements have been used throughout the space.
A breakfast bar area has been created in the kitchen island and industrial style stools have been used.
Photography by Chris Snook
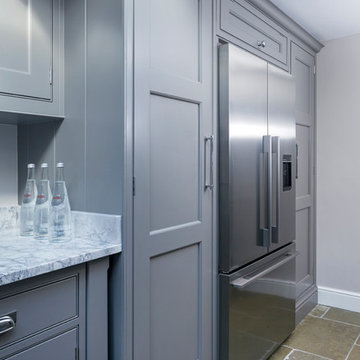
An extension provides the beautiful galley kitchen in this 4 bedroom house with feature glazed domed ceiling which floods the room with natural light. Full height cabinetry maximises storage whilst beautiful curved features enliven the design. Fridge/freezer framed by larder cupboards for easy storage of all food items.

Marc Sowers Bespoke Woodwork
Inspiration for a large traditional l-shaped enclosed kitchen in Albuquerque with recessed-panel cabinets, grey cabinets, an island, a belfast sink, marble worktops, brown splashback, brick splashback, stainless steel appliances and limestone flooring.
Inspiration for a large traditional l-shaped enclosed kitchen in Albuquerque with recessed-panel cabinets, grey cabinets, an island, a belfast sink, marble worktops, brown splashback, brick splashback, stainless steel appliances and limestone flooring.

Our client loved symmetry, balance, alignment, immaculate finish and perfect installation – the result, a really beautifully proportioned, highly detailed room of furniture that is a genuine pleasure to be in.
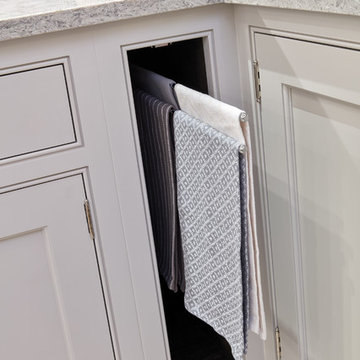
Our light grey Open Plan kitchen brings a traditional design into the modern age. The bespoke, hand-painted cabinetry with carefully crafted curves gives the impression of lightness. This elegant design technique combined with a soft, contemporary colour scheme, encourages the natural movement of light throughout the room. Beautiful worktops flow seamlessly in a subtle ‘U’ shape from cooking area to island providing plenty of space to prepare food. A curved breakfast table separates dining space from work space in a contemporary manner that is a signature of Tom Howley design.
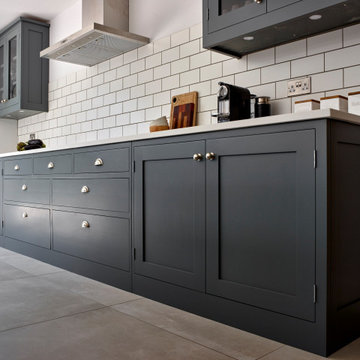
Bespoke Shaker kitchen, painted in a dark grey 'Scree' by Little Greene Paint Company. The cup handles are Cotswold Drawer Pulls by Armac Martin and the knobs are the Cotswold Mushroom knobs in satin nickel. The metro tiles help to add an industrial feel and the grey limestone floor tiles work well with the overall colour scheme. The worktops are Caesarstone's Blizzard.
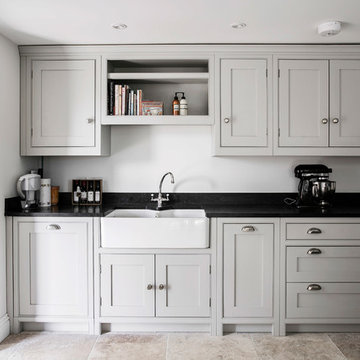
If you are thinking of renovating or installing a kitchen then it pays to use a professional kitchen designer who will bring fresh ideas and suggest alternative choices that you may not have thought of and may save you money. We designed and installed a country kitchen in a Kent village of outstanding beauty. Our client wanted a warm country kitchen style in keeping with her beautiful cottage, mixed with sleek, modern worktops and appliances for a fresh update.
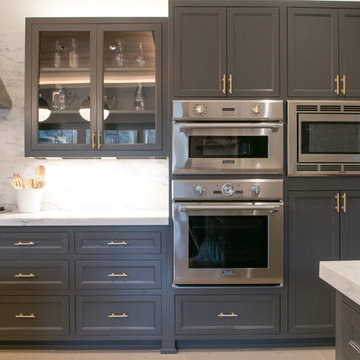
Large traditional l-shaped kitchen/diner in Dallas with a built-in sink, beaded cabinets, grey cabinets, marble worktops, white splashback, limestone flooring, an island, beige floors, stone slab splashback and stainless steel appliances.
Kitchen with Grey Cabinets and Limestone Flooring Ideas and Designs
1