Kitchen with Grey Cabinets and Lino Flooring Ideas and Designs
Refine by:
Budget
Sort by:Popular Today
1 - 20 of 554 photos
Item 1 of 3

Small contemporary u-shaped kitchen/diner in San Francisco with a submerged sink, shaker cabinets, grey cabinets, engineered stone countertops, glass tiled splashback, stainless steel appliances, lino flooring, no island, brown floors, white worktops and green splashback.

Эта элегантная угловая кухня станет идеальным дополнением любой квартиры в стиле лофт. Сочетание белых глянцевых и каменных фасадов создает стильный и современный вид. Благодаря своим небольшим и узким размерам, он идеально подходит для тех, у кого мало места. Темная гамма добавляет нотку изысканности современному стилю лофт, а отсутствие ручек создает цельный и чистый вид.
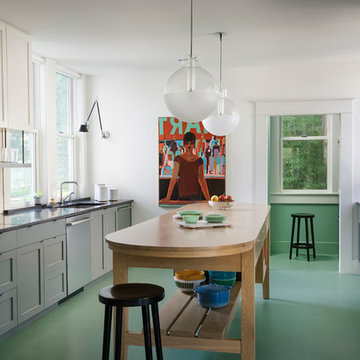
Working kitchen with walk-in pantry beyond. Painting by Patrick Puckette from Wally Workman Gallery; White Oak island is custom made. Floor is Marmoleum color Relaxing Lagoon; Wall color is Benjamin Moore, Cloud Cover; base cabinet color is Benjamin Moore, Chelsea Gray.
Dish rack is custom made. Wall lights by Artemide. Ceiling pendant lights by Nessen.
Photo by Whit Preston
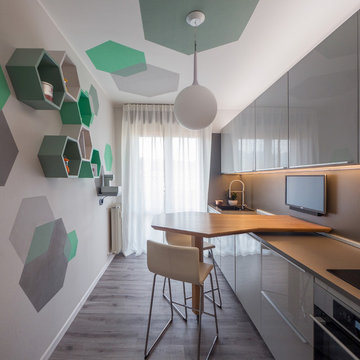
Liadesign
Small contemporary single-wall open plan kitchen in Milan with a single-bowl sink, flat-panel cabinets, grey cabinets, laminate countertops, grey splashback, stainless steel appliances, lino flooring, a breakfast bar, grey floors and grey worktops.
Small contemporary single-wall open plan kitchen in Milan with a single-bowl sink, flat-panel cabinets, grey cabinets, laminate countertops, grey splashback, stainless steel appliances, lino flooring, a breakfast bar, grey floors and grey worktops.
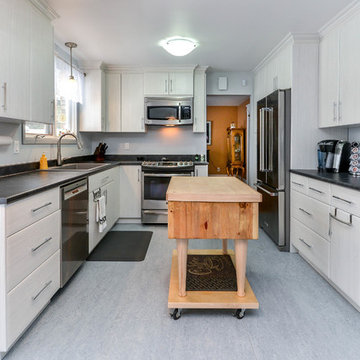
Medium sized classic u-shaped kitchen/diner in Ottawa with a built-in sink, flat-panel cabinets, grey cabinets, laminate countertops, stainless steel appliances, lino flooring and an island.
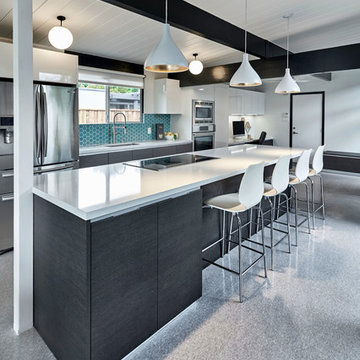
Mark Pinkerton
Design ideas for a large modern single-wall kitchen/diner in San Francisco with a single-bowl sink, flat-panel cabinets, grey cabinets, engineered stone countertops, blue splashback, ceramic splashback, stainless steel appliances, lino flooring, an island and grey floors.
Design ideas for a large modern single-wall kitchen/diner in San Francisco with a single-bowl sink, flat-panel cabinets, grey cabinets, engineered stone countertops, blue splashback, ceramic splashback, stainless steel appliances, lino flooring, an island and grey floors.

Designed by Anna Fisher with Aspen Kitchens, Inc., in Colorado Springs, CO
Inspiration for a small retro galley enclosed kitchen in Other with a single-bowl sink, flat-panel cabinets, grey cabinets, engineered stone countertops, orange splashback, ceramic splashback, stainless steel appliances, lino flooring, no island and turquoise floors.
Inspiration for a small retro galley enclosed kitchen in Other with a single-bowl sink, flat-panel cabinets, grey cabinets, engineered stone countertops, orange splashback, ceramic splashback, stainless steel appliances, lino flooring, no island and turquoise floors.
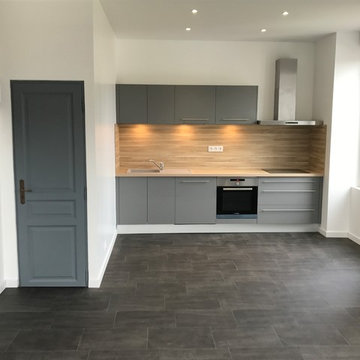
This is an example of a small contemporary single-wall open plan kitchen in Grenoble with an integrated sink, flat-panel cabinets, grey cabinets, laminate countertops, beige splashback, stainless steel appliances, lino flooring, no island, grey floors and beige worktops.
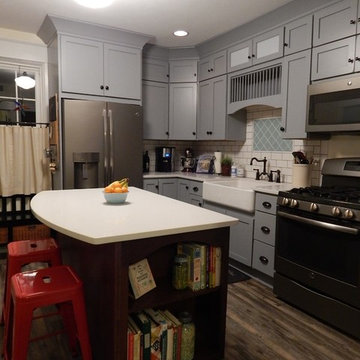
Modern Farmhouse kitchen remodel
Design ideas for a small rural l-shaped enclosed kitchen in Other with a belfast sink, flat-panel cabinets, grey cabinets, engineered stone countertops, white splashback, metro tiled splashback, lino flooring, an island and stainless steel appliances.
Design ideas for a small rural l-shaped enclosed kitchen in Other with a belfast sink, flat-panel cabinets, grey cabinets, engineered stone countertops, white splashback, metro tiled splashback, lino flooring, an island and stainless steel appliances.
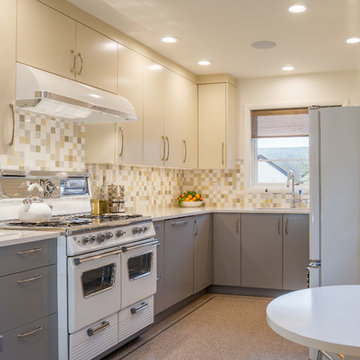
Mid-century Portland home artfully renovated incorporating some modern accoutrements and decorated with Clayhaus Ceramic tile.
Inspiration for a medium sized midcentury u-shaped kitchen/diner in Portland with a submerged sink, flat-panel cabinets, multi-coloured splashback, ceramic splashback, white appliances, lino flooring, no island, engineered stone countertops and grey cabinets.
Inspiration for a medium sized midcentury u-shaped kitchen/diner in Portland with a submerged sink, flat-panel cabinets, multi-coloured splashback, ceramic splashback, white appliances, lino flooring, no island, engineered stone countertops and grey cabinets.

Large modern galley enclosed kitchen in New York with a submerged sink, flat-panel cabinets, grey cabinets, soapstone worktops, white splashback, stone slab splashback, integrated appliances, lino flooring, no island and multi-coloured floors.
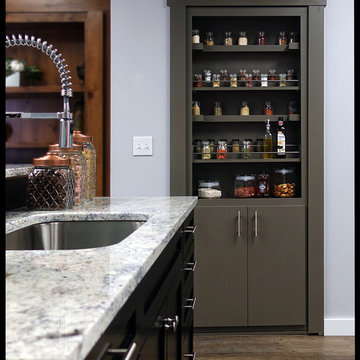
Murphy Doors new pantry door system creates much needed space in your pantry door itself. Available in 8 different wood types and all sizes
This is an example of a large contemporary kitchen pantry in Salt Lake City with a single-bowl sink, flat-panel cabinets, grey cabinets, granite worktops, black splashback, stainless steel appliances, lino flooring, brown floors and grey worktops.
This is an example of a large contemporary kitchen pantry in Salt Lake City with a single-bowl sink, flat-panel cabinets, grey cabinets, granite worktops, black splashback, stainless steel appliances, lino flooring, brown floors and grey worktops.
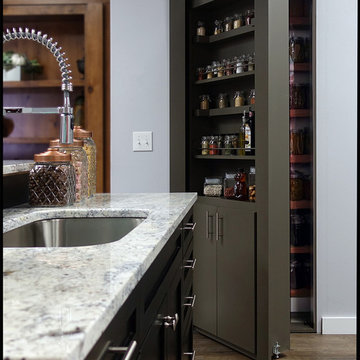
Murphy Doors new pantry door system creates much needed space in your pantry door itself. Available in 8 different wood types and all sizes
Inspiration for a large kitchen pantry in Los Angeles with a single-bowl sink, flat-panel cabinets, grey cabinets, granite worktops, black splashback, stainless steel appliances, lino flooring, brown floors and grey worktops.
Inspiration for a large kitchen pantry in Los Angeles with a single-bowl sink, flat-panel cabinets, grey cabinets, granite worktops, black splashback, stainless steel appliances, lino flooring, brown floors and grey worktops.
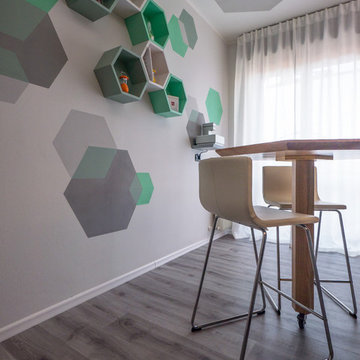
Liadesign
Small contemporary single-wall open plan kitchen in Milan with a single-bowl sink, flat-panel cabinets, grey cabinets, laminate countertops, grey splashback, stainless steel appliances, lino flooring, a breakfast bar, grey floors and grey worktops.
Small contemporary single-wall open plan kitchen in Milan with a single-bowl sink, flat-panel cabinets, grey cabinets, laminate countertops, grey splashback, stainless steel appliances, lino flooring, a breakfast bar, grey floors and grey worktops.
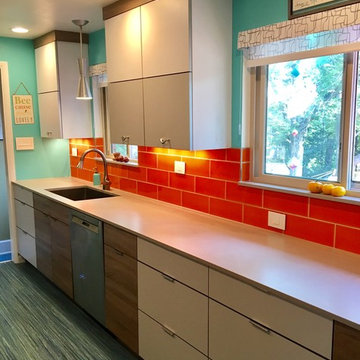
Designed by Anna Fisher with Aspen Kitchens, Inc., in Colorado Springs, CO
Design ideas for a small retro galley enclosed kitchen in Other with a single-bowl sink, flat-panel cabinets, grey cabinets, engineered stone countertops, orange splashback, ceramic splashback, stainless steel appliances, lino flooring, no island and turquoise floors.
Design ideas for a small retro galley enclosed kitchen in Other with a single-bowl sink, flat-panel cabinets, grey cabinets, engineered stone countertops, orange splashback, ceramic splashback, stainless steel appliances, lino flooring, no island and turquoise floors.
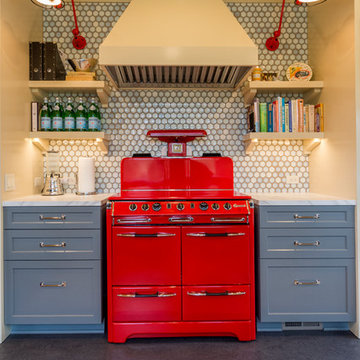
This is an example of a classic kitchen in Seattle with shaker cabinets, grey cabinets, composite countertops, porcelain splashback, coloured appliances, lino flooring and multi-coloured floors.
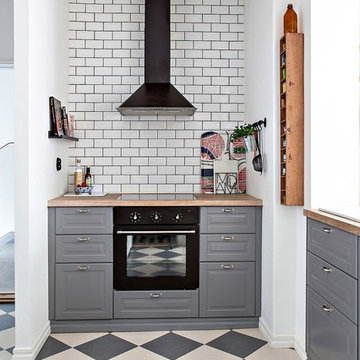
SE360/Bjurfors
Design ideas for a small scandi enclosed kitchen in Malmo with grey cabinets, wood worktops, white splashback, metro tiled splashback, black appliances, multi-coloured floors, lino flooring, raised-panel cabinets and no island.
Design ideas for a small scandi enclosed kitchen in Malmo with grey cabinets, wood worktops, white splashback, metro tiled splashback, black appliances, multi-coloured floors, lino flooring, raised-panel cabinets and no island.
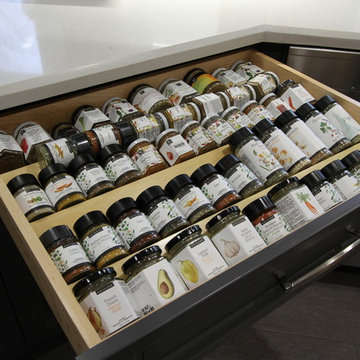
There are many wonderful shades of grey to choose from and thats just what happened in this stunning kitchen! The return wall was removed to open the kitchen to the dining area, setting the stage for a great space thats perfect for entertaining a large get together or just for preparing a meal for a quiet night at home. Beautiful!
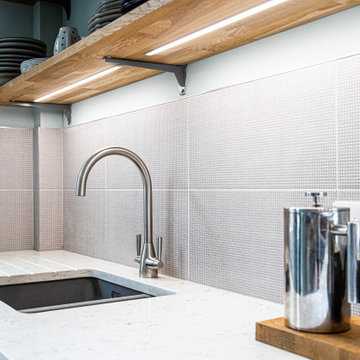
This lovely kitchen-diner and utility started life as a collection of much smaller rooms.
Our clients wanted to create a large and airy kitchen-dining room across the rear of the house. They were keen for it to make better use of the space and take advantage of the aspect to the garden. We knocked the various rooms through to create one much larger kitchen space with a flow through utility area adjoining it.
The Kitchen Ingredients
Bespoke designed, the kitchen-diner combines a number of sustainable elements. Not only solid and built to last, the design is highly functional as well. The kitchen cabinet bases are made from high-recycled content MFC, these cabinets are super sustainable. They are glued and dowelled, and then set rigidly square in a press. Starting off square, in a pres, they stay square – the perfect foundation for a solid kitchen. Guaranteed for 15 years, but we expect the cabinets to last much longer. Exactly what you want when you’re investing in a new kitchen. The longer a kitchen lasts, the more sustainable it is.
Painted in a soft light grey, the timber doors are easy on the eye. The solid oak open shelves above the sink match those at the end of the peninsula. They also tie in with the smaller unit's worktop and upstand in the dining area. The timber shelves conceal flush under-mounted energy-saving LED lights to light the sink area below. All hinges and drawer runners are solid and come with a lifetime guarantee from Blum.
Mixing heirlooms with the contemporary
The new kitchen design works much better as a social space, allowing cooking, food prep and dining in one characterful room. Our client was keen to mix a modern and contemporary style with their more traditional family heirlooms, such as the dining table and chairs.
Also key was incorporating high-end technology and gadgets, including a pop-up socket in the Quartz IQ worktop peninsula. Now, the room boasts underfloor heating, two fantastic single ovens, induction hob and under counter wine fridge.
The original kitchen was much, much smaller. The footprint of the new space covers the space of the old kitchen, a living room, WC and utility room. The images below show the development in progress. By relocating the WC to just outside the kitchen and using RSJs to open up the space, the entire room benefits from the flow of natural light through the patio doors.
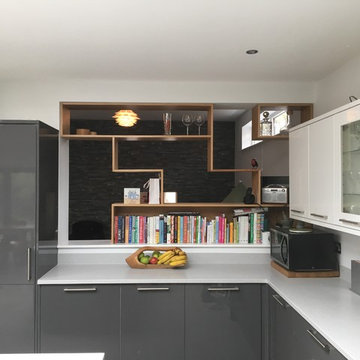
Photo of a large modern l-shaped open plan kitchen in Other with a submerged sink, flat-panel cabinets, grey cabinets, engineered stone countertops, green splashback, glass sheet splashback, integrated appliances, lino flooring, an island and grey floors.
Kitchen with Grey Cabinets and Lino Flooring Ideas and Designs
1