Kitchen with Grey Cabinets and Metal Splashback Ideas and Designs
Refine by:
Budget
Sort by:Popular Today
141 - 160 of 981 photos
Item 1 of 3
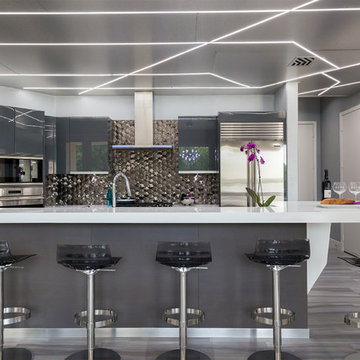
Photography by Christi Nielsen
Design ideas for a large contemporary u-shaped open plan kitchen in Dallas with a belfast sink, flat-panel cabinets, grey cabinets, composite countertops, white splashback, metal splashback, stainless steel appliances, light hardwood flooring and an island.
Design ideas for a large contemporary u-shaped open plan kitchen in Dallas with a belfast sink, flat-panel cabinets, grey cabinets, composite countertops, white splashback, metal splashback, stainless steel appliances, light hardwood flooring and an island.
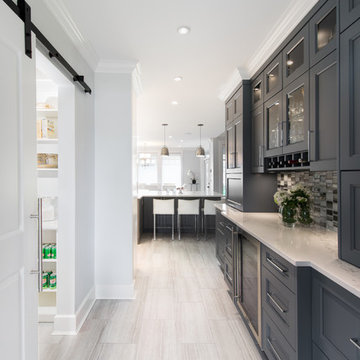
Kim Muise
Large contemporary kitchen in Vancouver with a double-bowl sink, shaker cabinets, grey cabinets, engineered stone countertops, metallic splashback, metal splashback, stainless steel appliances, porcelain flooring and an island.
Large contemporary kitchen in Vancouver with a double-bowl sink, shaker cabinets, grey cabinets, engineered stone countertops, metallic splashback, metal splashback, stainless steel appliances, porcelain flooring and an island.
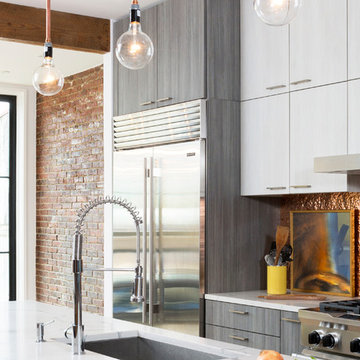
Inspiration for a large contemporary galley kitchen/diner in DC Metro with a submerged sink, flat-panel cabinets, grey cabinets, marble worktops, metallic splashback, metal splashback, stainless steel appliances, medium hardwood flooring, an island and brown floors.
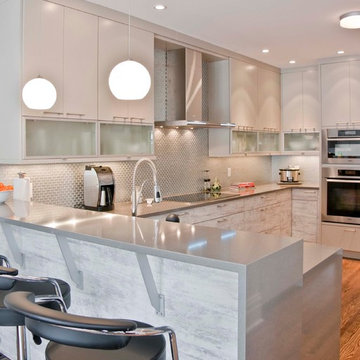
Mercier imaging, Deslaurier Custom Cabinets, Amsted Construction, langois Design
Design ideas for a contemporary kitchen in Toronto with grey cabinets, engineered stone countertops, metallic splashback, metal splashback and flat-panel cabinets.
Design ideas for a contemporary kitchen in Toronto with grey cabinets, engineered stone countertops, metallic splashback, metal splashback and flat-panel cabinets.
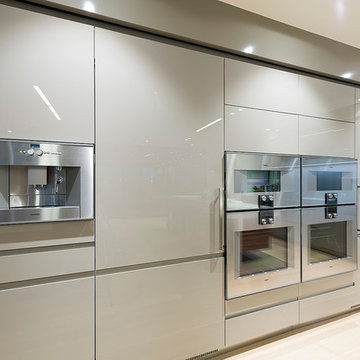
Design ideas for a medium sized modern u-shaped kitchen/diner in New York with an integrated sink, flat-panel cabinets, grey cabinets, stainless steel worktops, metallic splashback, metal splashback, stainless steel appliances, light hardwood flooring, multiple islands and beige floors.
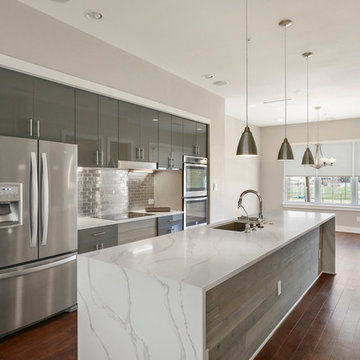
Full Package Media
Design ideas for a small contemporary galley kitchen/diner in Dallas with a single-bowl sink, flat-panel cabinets, grey cabinets, engineered stone countertops, white splashback, metal splashback, stainless steel appliances, medium hardwood flooring, an island, brown floors and black worktops.
Design ideas for a small contemporary galley kitchen/diner in Dallas with a single-bowl sink, flat-panel cabinets, grey cabinets, engineered stone countertops, white splashback, metal splashback, stainless steel appliances, medium hardwood flooring, an island, brown floors and black worktops.
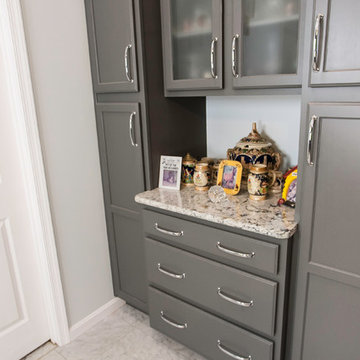
This kitchen is a perfect example of blending contemporary and traditional design elements. We installed grey cabinets and triple stacked crown molding with a stainless steel backsplash to really showcase this transitional kitchen. The Walkers in Sparrows Point, MD say it is like walking into a kitchen showroom! Contact us to see what we could do for your kitchen!
Photos by Elliot Quintin
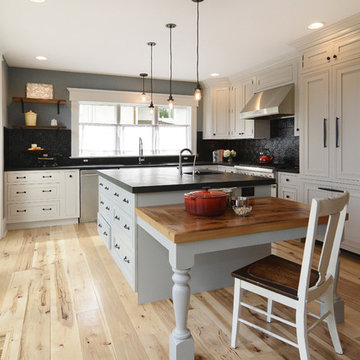
Kitchen photo from large first floor remodel. Flush beam enabled prior kitchen size to be doubled. Shown with hickory flooring, built-in cabinetry, industrial lighting, tin backsplash, open shelving. Construction by Murphy General Contractors of South Orange, NJ. Photo by Greg Martz.
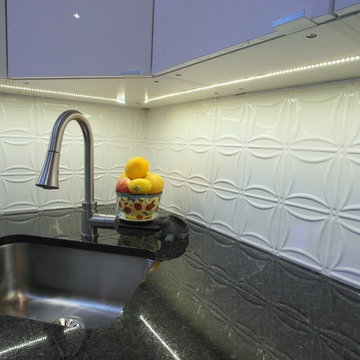
This house from 1980’s had enclosed dining room separated with walls from the family room and the kitchen. The builder’s original kitchen was poorly laid out with just one bank of drawers. There was hardly any storage space for today’s lifestyle.
The wall dividing the family room and the kitchen from the dining room was removed to create an open concept space. Moving the kitchen sink to the corner freed up more space for the pots and pans drawers. An island was added for extra storage and an eating area for the couple.
This eclectic interior has white and grey kitchen cabinets with granite and butcher block countertops. The walnut butcher block on the island created the focal point and added some contrast to the high gloss cabinets and the concrete look marmoleum floor.
The fireplace facade is done in tiles which replicate rusted metal. The dining room ceiling was done with cove lighting.
The house was brought up to today’s lifestyle of living for the owners.
Shiva Gupta
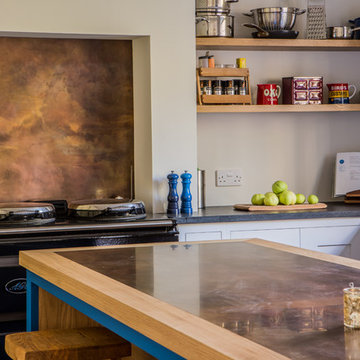
Detail of antiqued brass splashback and island inlay. The island worktop with an oak and antiqued brass inlay contrasts nicely with the Nero Asulto Antique Granite worktop on the base cabinets. The base cabinets are painted in Farrow & Ball Ammonite while the island is painted in Valspar Merlin. The oak floating shelves hold pots and pans. The Aga range cooker looks great against the antiqued brass splashback.
Charlie O'Beirne
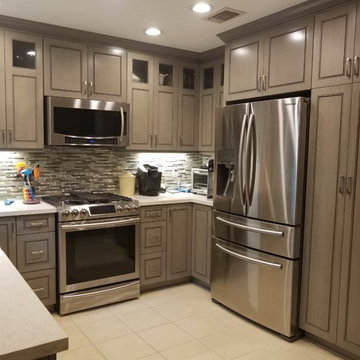
FCM REMODELINGS
Design ideas for a small contemporary u-shaped enclosed kitchen in Houston with a belfast sink, raised-panel cabinets, grey cabinets, engineered stone countertops, grey splashback, metal splashback, stainless steel appliances, porcelain flooring, no island and beige floors.
Design ideas for a small contemporary u-shaped enclosed kitchen in Houston with a belfast sink, raised-panel cabinets, grey cabinets, engineered stone countertops, grey splashback, metal splashback, stainless steel appliances, porcelain flooring, no island and beige floors.
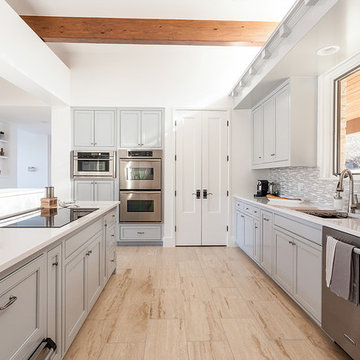
Celine Coly www.livingwithchic.com This home is located on Lake Austin and the exterior of the home is stucco with clean lines. Lots of windows allow the fabulous view at the back of the home to be the main art filtering from one room to the next. When the owners purchased this home, their vision was to brighten it up and to make it light and airy. The original home used dark colors and created the Texas Hill Country Tuscan "want to be" decor. Budget was an issue and rather than tear out the cabinets throughout the home we had them painted and used the color to anchor all the other colors we used throughout the home. Celine Coly, interior designer and homeowner worked hand and glove selecting hardwood flooring, tile, plumbing fixtures, etc. to make it all come together while staying within the budget.
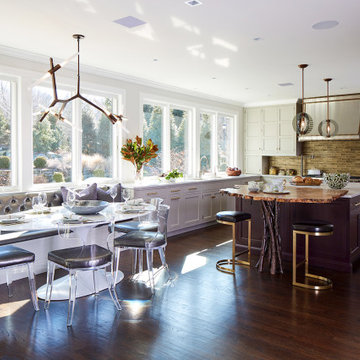
For this expansive kitchen renovation, Designer, Randy O’Kane of Bilotta Kitchens worked with interior designer Gina Eastman and architect Clark Neuringer. The backyard was the client’s favorite space, with a pool and beautiful landscaping; from where it’s situated it’s the sunniest part of the house. They wanted to be able to enjoy the view and natural light all year long, so the space was opened up and a wall of windows was added. Randy laid out the kitchen to complement their desired view. She selected colors and materials that were fresh, natural, and unique – a soft greenish-grey with a contrasting deep purple, Benjamin Moore’s Caponata for the Bilotta Collection Cabinetry and LG Viatera Minuet for the countertops. Gina coordinated all fabrics and finishes to complement the palette in the kitchen. The most unique feature is the table off the island. Custom-made by Brooks Custom, the top is a burled wood slice from a large tree with a natural stain and live edge; the base is hand-made from real tree limbs. They wanted it to remain completely natural, with the look and feel of the tree, so they didn’t add any sort of sealant. The client also wanted touches of antique gold which the team integrated into the Armac Martin hardware, Rangecraft hood detailing, the Ann Sacks backsplash, and in the Bendheim glass inserts in the butler’s pantry which is glass with glittery gold fabric sandwiched in between. The appliances are a mix of Subzero, Wolf and Miele. The faucet and pot filler are from Waterstone. The sinks are Franke. With the kitchen and living room essentially one large open space, Randy and Gina worked together to continue the palette throughout, from the color of the cabinets, to the banquette pillows, to the fireplace stone. The family room’s old built-in around the fireplace was removed and the floor-to-ceiling stone enclosure was added with a gas fireplace and flat screen TV, flanked by contemporary artwork.
Designer: Bilotta’s Randy O’Kane with Gina Eastman of Gina Eastman Design & Clark Neuringer, Architect posthumously
Photo Credit: Phillip Ennis
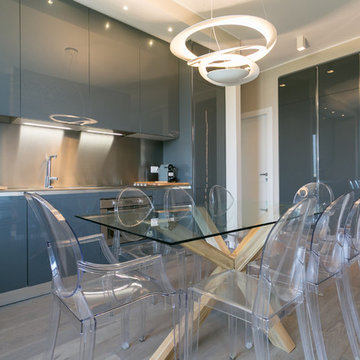
Cucina su misura laccata lucida grigio antracite con alzata e piano di lavoro in acciaio, tavolo in cristallo trasparente con gambe in legno massello, sedute Kartell, lampada Artemide pavimento in Parquet rovere tinto Grigio (ITLAS)
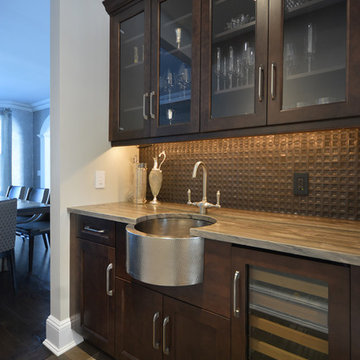
Dark wood cabinetry complimented by grey stone counter. Modern/transtional kitchen design
This is an example of a large traditional single-wall kitchen pantry in New York with quartz worktops, metallic splashback, metal splashback, stainless steel appliances, a belfast sink, shaker cabinets, grey cabinets, marble flooring and brown floors.
This is an example of a large traditional single-wall kitchen pantry in New York with quartz worktops, metallic splashback, metal splashback, stainless steel appliances, a belfast sink, shaker cabinets, grey cabinets, marble flooring and brown floors.
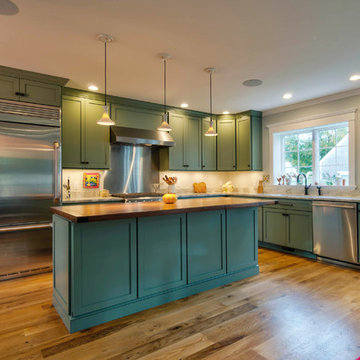
Moss Green is the color of choice for this Cape Cod kitchen by White Wood Kitchens. The perimeter countertops are a Fantasy Brown granite countertop. The island is a a natural wood countertop made from Walnut. The appliances are all stainless steel, with a stainless steel backsplash leading up to the hood. Builder: Handren Brothers.
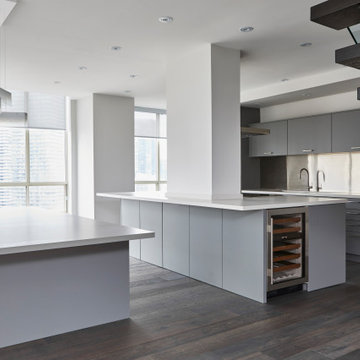
Inspiration for a medium sized modern single-wall open plan kitchen in Toronto with a submerged sink, flat-panel cabinets, grey cabinets, engineered stone countertops, metallic splashback, metal splashback, stainless steel appliances, dark hardwood flooring, an island, brown floors and white worktops.
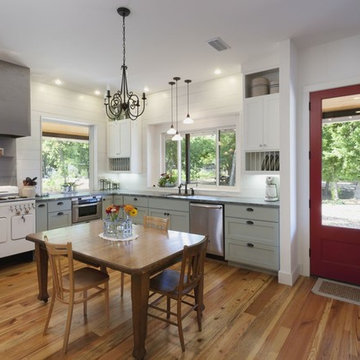
Photo of a country l-shaped kitchen/diner in Austin with recessed-panel cabinets, grey cabinets, metallic splashback, metal splashback and white appliances.
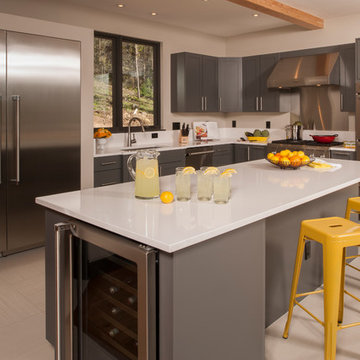
Stephen Paul Whitsitt
This is an example of a medium sized contemporary l-shaped kitchen/diner in Denver with a submerged sink, grey cabinets, engineered stone countertops, yellow splashback, stainless steel appliances, porcelain flooring, an island, shaker cabinets, metal splashback, beige floors and white worktops.
This is an example of a medium sized contemporary l-shaped kitchen/diner in Denver with a submerged sink, grey cabinets, engineered stone countertops, yellow splashback, stainless steel appliances, porcelain flooring, an island, shaker cabinets, metal splashback, beige floors and white worktops.
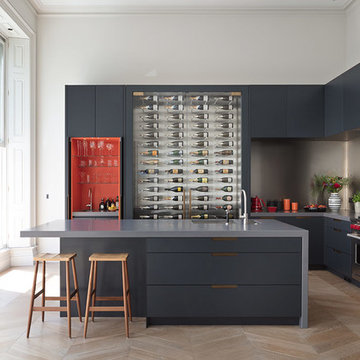
Roundhouse Metro matt lacquer bespoke kitchen in Farrow & Ball Railings with recessed Bronze handle detail and Farrow & Ball Charlotte Lock inside pocket door unit. Grigio Piombo Lapitec Satin worksurface and stainless steel splashback. Designed in collaboration with Samantha Todhunter Deisgn.
Photography by Nick Kane
Kitchen with Grey Cabinets and Metal Splashback Ideas and Designs
8