Kitchen with Grey Cabinets and Multiple Islands Ideas and Designs
Refine by:
Budget
Sort by:Popular Today
1 - 20 of 3,592 photos
Item 1 of 3

The seamless indoor-outdoor transition in this Oxfordshire country home provides the perfect setting for all-season entertaining. The elevated setting of the bulthaup kitchen overlooking the connected soft seating and dining allows conversation to effortlessly flow. A large bar presents a useful touch down point where you can be the centre of the room.
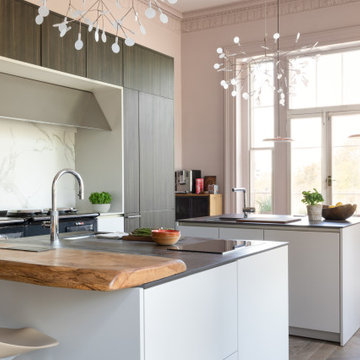
Expansive contemporary kitchen/diner in Hampshire with flat-panel cabinets, grey cabinets and multiple islands.

gray distressed cabinets, cabin, country home, custom home, double islands, millwork, modern farmhouse, mountain home, natural materials, natural wood, open shelving, wood ceiling, wood flooring

Double islands with a wall of appliances for double the work space.
Traditional u-shaped open plan kitchen in Other with a submerged sink, shaker cabinets, grey cabinets, engineered stone countertops, white splashback, stainless steel appliances, multiple islands, multi-coloured floors and multicoloured worktops.
Traditional u-shaped open plan kitchen in Other with a submerged sink, shaker cabinets, grey cabinets, engineered stone countertops, white splashback, stainless steel appliances, multiple islands, multi-coloured floors and multicoloured worktops.

This is an example of a large classic galley kitchen/diner in Chicago with a double-bowl sink, shaker cabinets, grey cabinets, engineered stone countertops, white splashback, metro tiled splashback, stainless steel appliances, medium hardwood flooring, multiple islands, brown floors and white worktops.

The architect’s plans had a single island with large windows on both main walls. The one window overlooked the unattractive side of a neighbor’s house while the other was not large enough to see the beautiful large back yard. The kitchen entry location made the mudroom extremely small and left only a few design options for the kitchen layout. The almost 14’ high ceilings also gave lots of opportunities for a unique design, but care had to be taken to still make the space feel warm and cozy.
After drawing four design options, one was chosen that relocated the entry from the mudroom, making the mudroom a lot more accessible. A prep island across from the range and an entertaining island were included. The entertaining island included a beverage refrigerator for guests to congregate around and to help them stay out of the kitchen work areas. The small island appeared to be floating on legs and incorporates a sink and single dishwasher drawer for easy clean up of pots and pans.
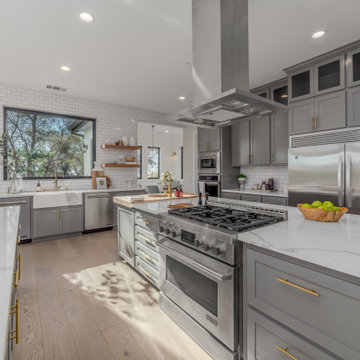
Large classic kitchen in Sacramento with a belfast sink, shaker cabinets, grey cabinets, white splashback, metro tiled splashback, stainless steel appliances, light hardwood flooring, beige floors, white worktops and multiple islands.

Photo ©John Lewis Of Hungerford
Medium sized classic galley kitchen/diner in Other with shaker cabinets, black worktops, a submerged sink, grey cabinets, grey splashback, medium hardwood flooring, multiple islands and brown floors.
Medium sized classic galley kitchen/diner in Other with shaker cabinets, black worktops, a submerged sink, grey cabinets, grey splashback, medium hardwood flooring, multiple islands and brown floors.

The Modern Chic kitchen has a custom floating ceiling, double islands with marble waterfall edge countertops, pendant lighting, and white kitchen cabinets.
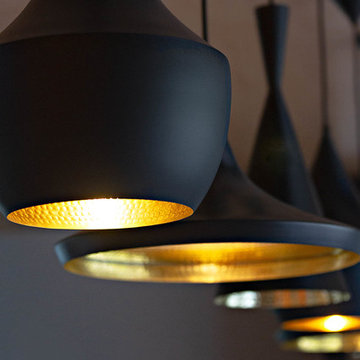
Design ideas for a large modern l-shaped kitchen/diner in Other with recessed-panel cabinets, light hardwood flooring, brown floors, grey worktops, a belfast sink, grey cabinets, stainless steel worktops, grey splashback, stainless steel appliances and multiple islands.
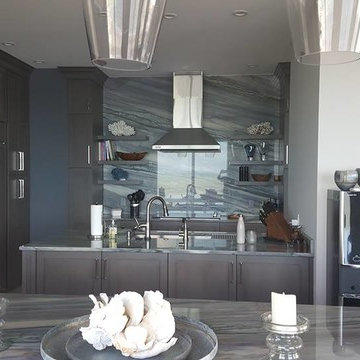
Color: Azullmperiale
Material: Quartzite
Type of installation: Kitchen with two islands.
Project Location: Sandkey, Clearwater Beach
Inspiration for a medium sized modern l-shaped enclosed kitchen in Tampa with multiple islands, a submerged sink, shaker cabinets, grey cabinets, marble worktops, grey splashback, marble splashback, stainless steel appliances, light hardwood flooring and beige floors.
Inspiration for a medium sized modern l-shaped enclosed kitchen in Tampa with multiple islands, a submerged sink, shaker cabinets, grey cabinets, marble worktops, grey splashback, marble splashback, stainless steel appliances, light hardwood flooring and beige floors.
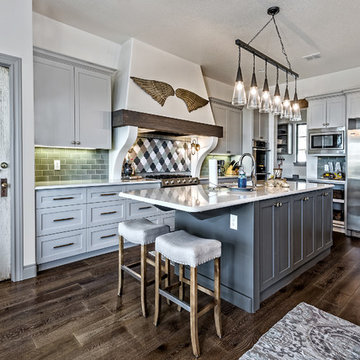
Ric Johnson http://RicJPhotography.com
Inspiration for a classic galley open plan kitchen in Austin with a submerged sink, shaker cabinets, grey cabinets, grey splashback, stainless steel appliances, medium hardwood flooring and multiple islands.
Inspiration for a classic galley open plan kitchen in Austin with a submerged sink, shaker cabinets, grey cabinets, grey splashback, stainless steel appliances, medium hardwood flooring and multiple islands.

Expansive modern kitchen/diner in New York with a submerged sink, flat-panel cabinets, grey cabinets, metallic splashback, light hardwood flooring and multiple islands.
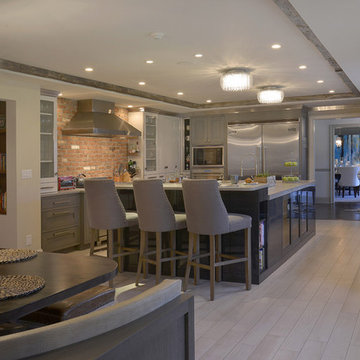
Architecture as a Backdrop for Living™
©2015 Carol Kurth Architecture, PC www.carolkurtharchitects.com (914) 234-2595 | Bedford, NY
Photography by Kate Hill | Peter Krupenye
Construction by Legacy Construction Northeast

View of Kitchen looking towards dining room and outdoor cafe:
Island contemporary kitchen in Naples, Florida. Features custom cabinetry and finishes, double islands, Wolf/Sub-Zero appliances, super wide Pompeii stone 3 inch counter tops, and Adorne switches and outlets.
41 West Coastal Retreat Series reveals creative, fresh ideas, for a new look to define the casual beach lifestyle of Naples.
More than a dozen custom variations and sizes are available to be built on your lot. From this spacious 3,000 square foot, 3 bedroom model, to larger 4 and 5 bedroom versions ranging from 3,500 - 10,000 square feet, including guest house options.

Full Renovation of outdated Tuscan Kitchen - Transformed into a beach haven.
2 Islands, one a workstation, one an entertaining space
Rutt Cabinetry at its finest -

Expansive contemporary l-shaped open plan kitchen in DC Metro with a submerged sink, flat-panel cabinets, grey cabinets, onyx worktops, white splashback, stone slab splashback, integrated appliances, porcelain flooring, multiple islands, grey floors and white worktops.

Alan Blakely
Design ideas for an expansive classic l-shaped kitchen/diner in Salt Lake City with grey cabinets, multiple islands, a submerged sink, shaker cabinets, white splashback, stone slab splashback, integrated appliances, medium hardwood flooring, brown floors and white worktops.
Design ideas for an expansive classic l-shaped kitchen/diner in Salt Lake City with grey cabinets, multiple islands, a submerged sink, shaker cabinets, white splashback, stone slab splashback, integrated appliances, medium hardwood flooring, brown floors and white worktops.

Photo of a large country l-shaped open plan kitchen in Orlando with a belfast sink, shaker cabinets, grey cabinets, concrete worktops, white splashback, metro tiled splashback, stainless steel appliances, porcelain flooring, multiple islands and brown floors.

This gorgeous European Poggenpohl Kitchen is the culinary center of this new modern home for a young urban family. The homeowners had an extensive list of objectives for their new kitchen. It needed to accommodate formal and non-formal entertaining of guests and family, intentional storage for a variety of items with specific requirements, and use durable and easy to maintain products while achieving a sleek contemporary look that would be a stage and backdrop for their glorious artwork collection.
Solution: A large central island acts as a gathering place within the great room space. The tall cabinetry items such as the ovens and refrigeration are grouped on the wall to keep the rest of the kitchen very light and open. Luxury Poggenpohl cabinetry and Caesarstone countertops were selected for their supreme durability and easy maintenance.
Warm European oak flooring is contrasted by the gray textured Poggenpohl cabinetry flattered by full width linear Poggenphol hardware. The tall aluminum toe kick on the island is lit from underneath to give it a light and airy luxurious feeling. To further accent the illuminated toe, the surface to the left of the range top is fully suspended 18” above the finished floor.
A large amount of steel and engineering work was needed to achieve the floating of the large Poggenpohl cabinet at the end of the peninsula. The conversation is always, “how did they do that?”
Photo Credit: Fred Donham of PhotographerLink
Kitchen with Grey Cabinets and Multiple Islands Ideas and Designs
1