Kitchen with Open Cabinets and Grey Cabinets Ideas and Designs
Refine by:
Budget
Sort by:Popular Today
1 - 20 of 281 photos
Item 1 of 3

Contemporary kitchen in London with a submerged sink, open cabinets, grey cabinets, grey splashback, black appliances, light hardwood flooring, an island and grey worktops.

Photo of a large classic l-shaped kitchen pantry in Houston with open cabinets, grey cabinets, dark hardwood flooring and brown floors.

Brittany Fecteau
This is an example of a large bohemian single-wall kitchen pantry in Manchester with engineered stone countertops, white splashback, porcelain splashback, stainless steel appliances, grey floors, white worktops, open cabinets, grey cabinets and concrete flooring.
This is an example of a large bohemian single-wall kitchen pantry in Manchester with engineered stone countertops, white splashback, porcelain splashback, stainless steel appliances, grey floors, white worktops, open cabinets, grey cabinets and concrete flooring.
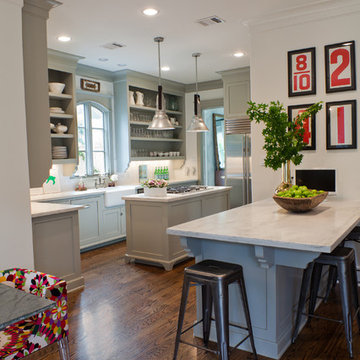
Traditional kitchen in Houston with a belfast sink, stainless steel appliances, open cabinets and grey cabinets.
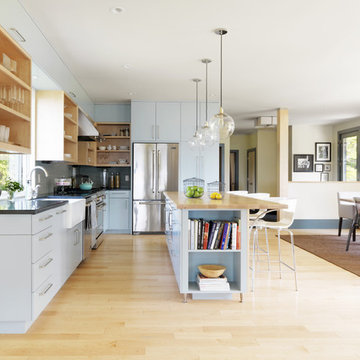
Living on the Edge, Lakefront Contemporary Prairie Style Home
This is an example of a contemporary l-shaped kitchen/diner in Burlington with a belfast sink, open cabinets, grey cabinets, blue splashback and stainless steel appliances.
This is an example of a contemporary l-shaped kitchen/diner in Burlington with a belfast sink, open cabinets, grey cabinets, blue splashback and stainless steel appliances.

This is an example of a medium sized world-inspired single-wall open plan kitchen in Osaka with a submerged sink, open cabinets, grey cabinets, laminate countertops, grey splashback, marble splashback, stainless steel appliances, cement flooring, an island, grey floors, grey worktops and a wallpapered ceiling.
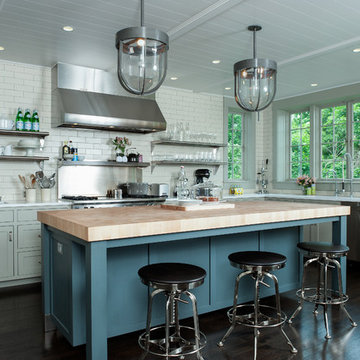
Photos by Scott LePage Photography
Design ideas for a contemporary kitchen in New York with open cabinets, metro tiled splashback, wood worktops, white splashback, grey cabinets and stainless steel appliances.
Design ideas for a contemporary kitchen in New York with open cabinets, metro tiled splashback, wood worktops, white splashback, grey cabinets and stainless steel appliances.

This 400 s.f. studio apartment in NYC’s Greenwich Village serves as a pied-a-terre
for clients whose primary residence is on the West Coast.
Although the clients do not reside here full-time, this tiny space accommodates
all the creature comforts of home.
Bleached hardwood floors, crisp white walls, and high ceilings are the backdrop to
a custom blackened steel and glass partition, layered with raw silk sheer draperies,
to create a private sleeping area, replete with custom built-in closets.
Simple headboard and crisp linens are balanced with a lightly-metallic glazed
duvet and a vintage textile pillow.
The living space boasts a custom Belgian linen sectional sofa that pulls out into a
full-size bed for the couple’s young children who sometimes accompany them.
Efficient and inexpensive dining furniture sits comfortably in the main living space
and lends clean, Scandinavian functionality for sharing meals. The sculptural
handrafted metal ceiling mobile offsets the architecture’s clean lines, defining the
space while accentuating the tall ceilings.
The kitchenette combines custom cool grey lacquered cabinets with brass fittings,
white beveled subway tile, and a warm brushed brass backsplash; an antique
Boucherouite runner and textural woven stools that pull up to the kitchen’s
coffee counter puntuate the clean palette with warmth and the human scale.
The under-counter freezer and refrigerator, along with the 18” dishwasher, are all
panelled to match the cabinets, and open shelving to the ceiling maximizes the
feeling of the space’s volume.
The entry closet doubles as home for a combination washer/dryer unit.
The custom bathroom vanity, with open brass legs sitting against floor-to-ceiling
marble subway tile, boasts a honed gray marble countertop, with an undermount
sink offset to maximize precious counter space and highlight a pendant light. A
tall narrow cabinet combines closed and open storage, and a recessed mirrored
medicine cabinet conceals additional necessaries.
The stand-up shower is kept minimal, with simple white beveled subway tile and
frameless glass doors, and is large enough to host a teak and stainless bench for
comfort; black sink and bath fittings ground the otherwise light palette.
What had been a generic studio apartment became a rich landscape for living.
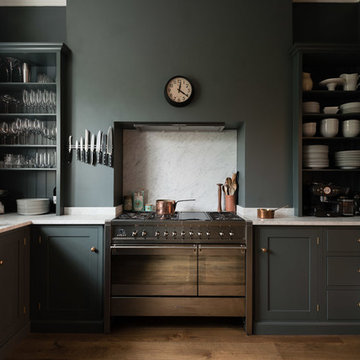
deVOL Kitchens
Photo of a classic kitchen in London with a belfast sink, open cabinets, grey cabinets, white splashback, stainless steel appliances and medium hardwood flooring.
Photo of a classic kitchen in London with a belfast sink, open cabinets, grey cabinets, white splashback, stainless steel appliances and medium hardwood flooring.
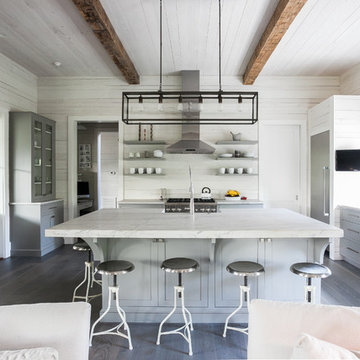
CHD Magazine
This is an example of a traditional grey and white open plan kitchen in Charleston with open cabinets, grey cabinets, stainless steel appliances, dark hardwood flooring, an island, marble worktops, white splashback and wood splashback.
This is an example of a traditional grey and white open plan kitchen in Charleston with open cabinets, grey cabinets, stainless steel appliances, dark hardwood flooring, an island, marble worktops, white splashback and wood splashback.
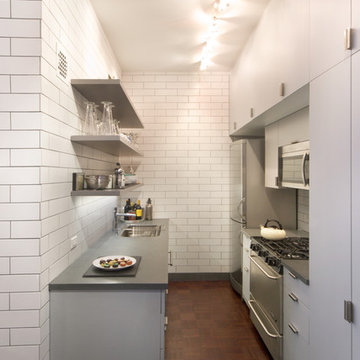
Photo Credit: Giles Ashford
Photo of a contemporary galley enclosed kitchen in New York with a submerged sink, open cabinets, grey cabinets, white splashback, metro tiled splashback and stainless steel appliances.
Photo of a contemporary galley enclosed kitchen in New York with a submerged sink, open cabinets, grey cabinets, white splashback, metro tiled splashback and stainless steel appliances.
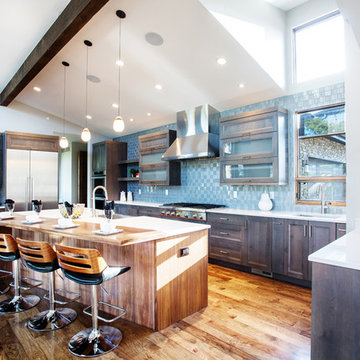
J. Walters Photography
Inspiration for a large contemporary galley open plan kitchen in Denver with a built-in sink, open cabinets, grey cabinets, blue splashback, glass tiled splashback, stainless steel appliances, medium hardwood flooring and an island.
Inspiration for a large contemporary galley open plan kitchen in Denver with a built-in sink, open cabinets, grey cabinets, blue splashback, glass tiled splashback, stainless steel appliances, medium hardwood flooring and an island.
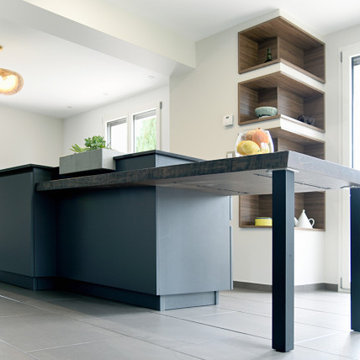
Cuisine épurée et élégante, laqué anthracite mat sans poignée. Les gorges en noyer viennent surlignés l’ensemble. Mariage harmonieux du plan de travail en céramique Néro .
La table en chêne massif, teinté noyer vient s’encastrer dans l’ilot .Un bac à herbes aromatiques réalisé en céramique Béton, vient lui aussi s’encastrer dans le plan de travail.
La table en épaisseur 65mm, avec ses chants écorcés noircies vient s’opposer à la finesse du plan céramique en 20mm.
Une niche en noyer avec éclairage viens s’ intégrer sur la composition d’armoires anthracite ( du sol au plafond).
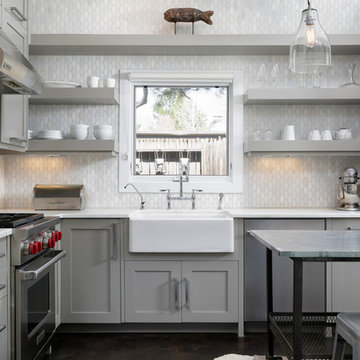
Inspiration for a classic l-shaped kitchen in Denver with a belfast sink, open cabinets, grey cabinets, grey splashback, stainless steel appliances, an island and brown floors.
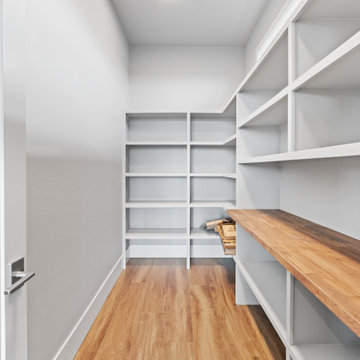
Large walk-in pantry - Butcher block counter - Custom pantry shelving
Large classic single-wall kitchen pantry in Portland with open cabinets, grey cabinets, wood worktops, white splashback, laminate floors, brown floors and brown worktops.
Large classic single-wall kitchen pantry in Portland with open cabinets, grey cabinets, wood worktops, white splashback, laminate floors, brown floors and brown worktops.
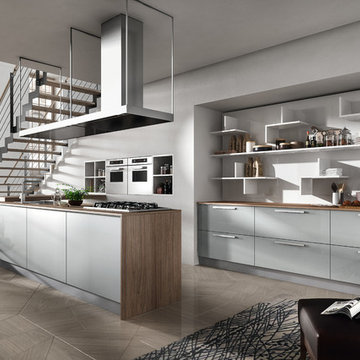
REFLEXA is a kitchen in post-forming shiny brushed laminated available in six colours: WHITE, RED BORDEAUX, GEM, ACORN, TITANIUM and LIGHT BLUE; the horizontal border of the doors frame is in PVC profiles of matching colour. It is an particularly eye catching product both in terms of look as well as composition, thanks to the lightness of its shapes, volumes and colours, all this combined to technological appliances of exceptional structural and functional quality.
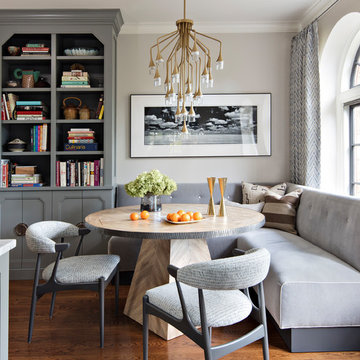
John Martinelli Photography
Photo of a traditional kitchen/diner in Philadelphia with grey cabinets, medium hardwood flooring, open cabinets and orange floors.
Photo of a traditional kitchen/diner in Philadelphia with grey cabinets, medium hardwood flooring, open cabinets and orange floors.
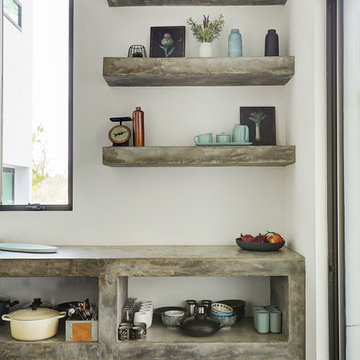
TK Images
Design ideas for a medium sized enclosed kitchen in Houston with open cabinets, grey cabinets, concrete worktops, concrete flooring and an island.
Design ideas for a medium sized enclosed kitchen in Houston with open cabinets, grey cabinets, concrete worktops, concrete flooring and an island.
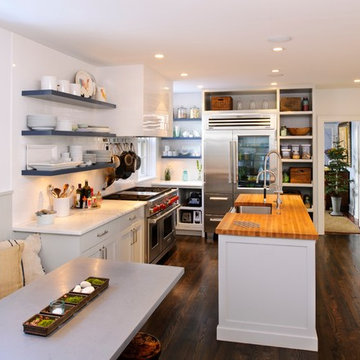
Pinemar, Inc.- Philadelphia General Contractor & Home Builder.
Fabrics in seating area by Chairloom. www.chairloom.com
Photos © Paul S. Bartholomew Photography
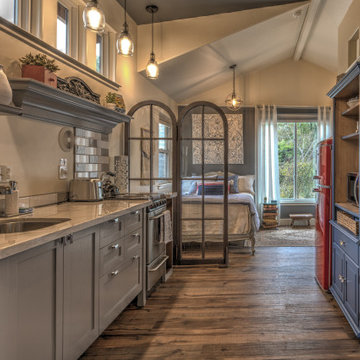
Small beach style galley open plan kitchen in San Francisco with a submerged sink, open cabinets, grey cabinets, marble worktops, grey splashback, glass tiled splashback, stainless steel appliances, medium hardwood flooring, an island, beige floors and white worktops.
Kitchen with Open Cabinets and Grey Cabinets Ideas and Designs
1