Kitchen with Grey Cabinets and Orange Floors Ideas and Designs
Refine by:
Budget
Sort by:Popular Today
141 - 160 of 267 photos
Item 1 of 3
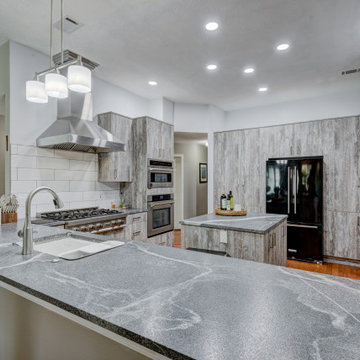
Inspiration for a medium sized modern kitchen in Houston with a built-in sink, flat-panel cabinets, grey cabinets, granite worktops, white splashback, ceramic splashback, stainless steel appliances, an island, orange floors and grey worktops.
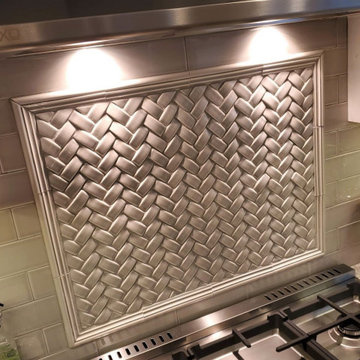
Refacing this kitchen was the key to making the renovation affordable. We also moved the microwave from above the range to the island, installed a hood, enlarged the range to 36", increased the size of the island and removed a desk area/ replaced it with a beverage center topped by glass doors.
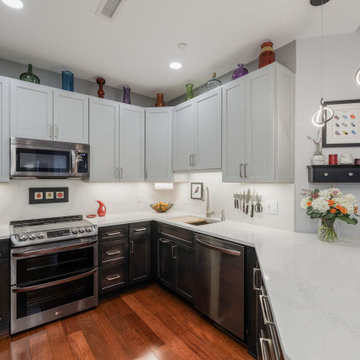
A fresh start created a connected space that makes sense in this Arlington (Shirlington), VA condo. The old kitchen was tired and outdated and felt cut off from the rest of the living area. The homeowner's collection of glassware and art was lost in the busyness.
While the footprint remained essentially the same, smart touches were added throughout to maximize the functionality and aesthetic. The manmade Quartz counter material continued up the walls for a stunning backsplash look. An enlarged cabinet above the refrigerator transformed that space from unused to functional. An LG double oven range was added to the space of a conventional range. Giant drawers in the peninsula make accessing sullies a breeze. On the back of the peninsula, a cabinet was added in previously wasted space.
The cabinetry is Durasupreme with a shaker door style. The lowers are a Lucious Cherry in Dark Stain and the uppers are painted a soft grey. The hardwood floors from the main living area are now carried into the kitchen. New Led slim profile lighting, including stunning geometric LED pendants brighten up the space.
The result is a bright kitchen that cohesively brings the living space together and highlights the homeowner’s collected art and glassware.
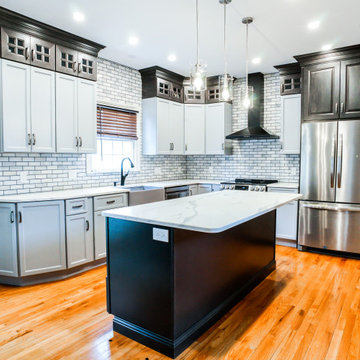
Grey Cabinets
Dark Grey Cabinets & Island
White Quartz Countertop w/ Grey Marble Veining
Grey Marble Mosaic Backsplash Tile
Hardwood Flooring
Pewter Hardware
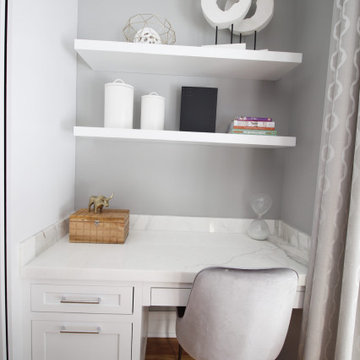
A mix of gray & white with natural light brings this kitchen to life. Inset doors, glass cabinetry, double oven, paneled appliances and island sink are just some of the many details.
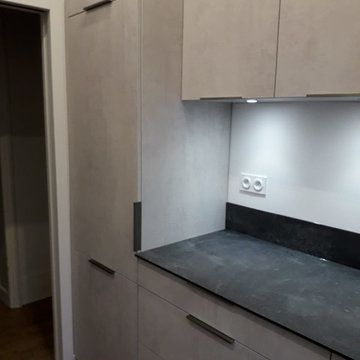
Cuisine compacte parallèle grise et noire
Photo of a small traditional galley enclosed kitchen in Paris with a submerged sink, beaded cabinets, grey cabinets, marble worktops, black splashback, marble splashback, black appliances, terracotta flooring, no island, orange floors and black worktops.
Photo of a small traditional galley enclosed kitchen in Paris with a submerged sink, beaded cabinets, grey cabinets, marble worktops, black splashback, marble splashback, black appliances, terracotta flooring, no island, orange floors and black worktops.
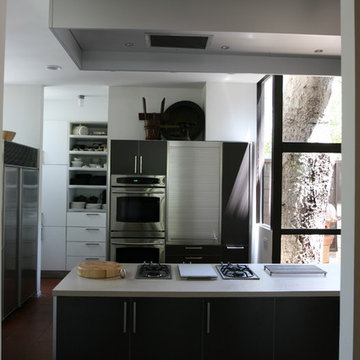
A David Hyun designed Santa Monica classic from late 50’s.
ML-Designs carefully reinterpreted the kitchen in the spirit of architect, Hyun’s Japanese inspired creation.
Simple European cabinets offer clean lines and light-weight architecture. The functional layout of this kitchen make it a chef's dream. There is plenty of storage for all the necessary kitchen gadgets.
High-end Gaggenau cooktops offer excellent functionality with a sleek, modern style. Separating the individual burners offers plenty of space for cooking in multiple larger pans.
A large appliance garage hides all the typical kitchen clutter to keep the open kitchen clean & organized.
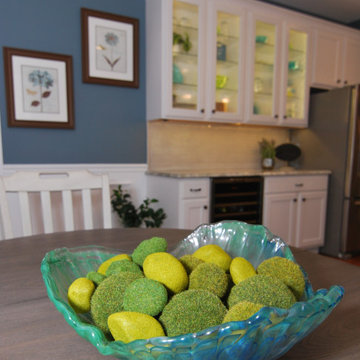
Beautiful fantasty brown quartzite. Glass cabinets over a new beverage center.
Design ideas for a large traditional u-shaped kitchen/diner in New York with a submerged sink, shaker cabinets, grey cabinets, quartz worktops, grey splashback, ceramic splashback, stainless steel appliances, medium hardwood flooring, an island, orange floors and multicoloured worktops.
Design ideas for a large traditional u-shaped kitchen/diner in New York with a submerged sink, shaker cabinets, grey cabinets, quartz worktops, grey splashback, ceramic splashback, stainless steel appliances, medium hardwood flooring, an island, orange floors and multicoloured worktops.
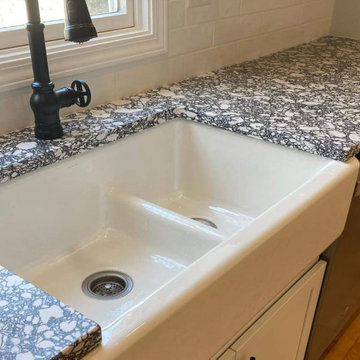
We completed this project with out partners J & J Completed Home. John designed the entire remodel complete with new cabinets. We supplied and installed Cambria Rose Bae quartz countertops and Qualis Cosmopolitan 3x12 Subway Tile in Glossy White.
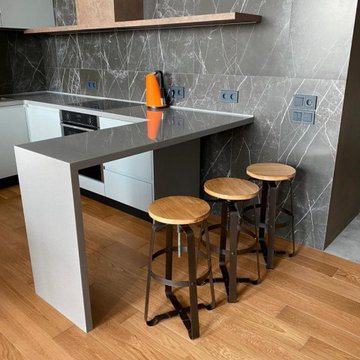
Photo of a small industrial grey and brown u-shaped open plan kitchen in Moscow with a submerged sink, flat-panel cabinets, grey cabinets, composite countertops, black splashback, ceramic splashback, stainless steel appliances, medium hardwood flooring, orange floors, grey worktops and feature lighting.
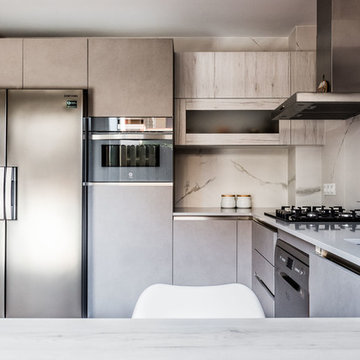
This is an example of a medium sized modern u-shaped enclosed kitchen in Other with a submerged sink, flat-panel cabinets, grey cabinets, engineered stone countertops, white splashback, porcelain splashback, stainless steel appliances, terracotta flooring, no island, orange floors and white worktops.
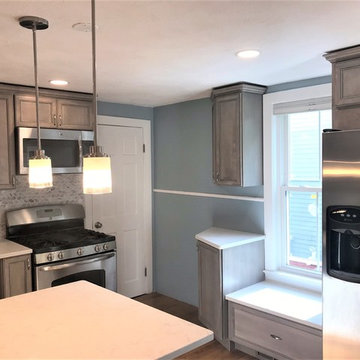
Boston metro area complete kitchen redesign and remodel. the doors are all wood in Alder with weathered stain. The kitchen is maximized for storage and looks more specious.
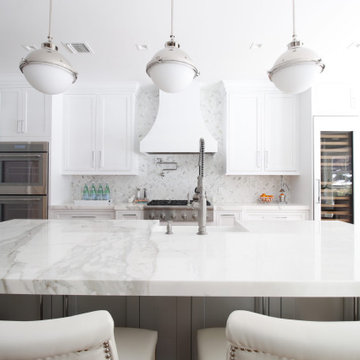
A mix of gray & white with natural light brings this kitchen to life. Inset doors, glass cabinetry, double oven, paneled appliances and island sink are just some of the many details.
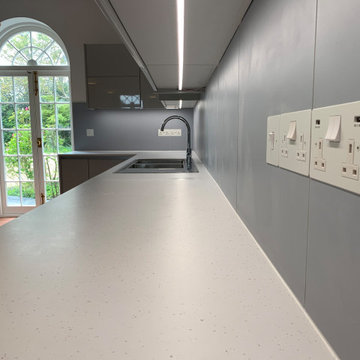
New arch doorway to remodel kitchen space and open important connection to the garden. Kitchen uses a pale cool tone palette to balance the warm terrcotta floor tiles and the vibrant natural colours outside.
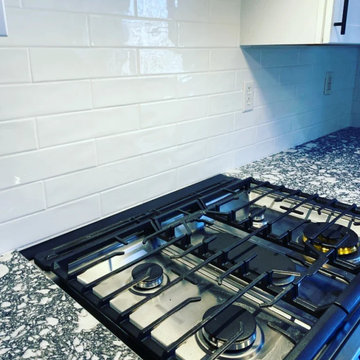
We completed this project with out partners J & J Completed Home. John designed the entire remodel complete with new cabinets. We supplied and installed Cambria Rose Bae quartz countertops and Qualis Cosmopolitan 3x12 Subway Tile in Glossy White.
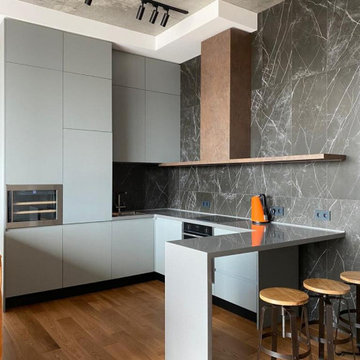
Photo of a small urban grey and brown u-shaped open plan kitchen in Moscow with a submerged sink, flat-panel cabinets, grey cabinets, composite countertops, black splashback, ceramic splashback, stainless steel appliances, medium hardwood flooring, orange floors, grey worktops and feature lighting.
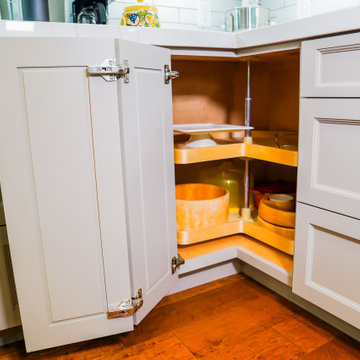
Custom corner door cabinet made to maximize space and storage
Inspiration for a medium sized contemporary l-shaped kitchen/diner in Orange County with recessed-panel cabinets, grey cabinets, marble worktops, white splashback, cement tile splashback, stainless steel appliances, plywood flooring, orange floors and white worktops.
Inspiration for a medium sized contemporary l-shaped kitchen/diner in Orange County with recessed-panel cabinets, grey cabinets, marble worktops, white splashback, cement tile splashback, stainless steel appliances, plywood flooring, orange floors and white worktops.
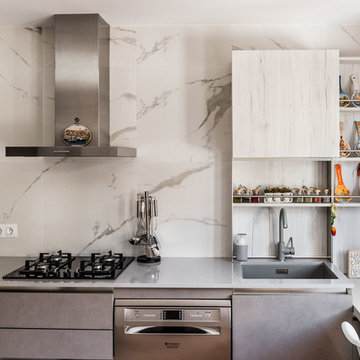
Inspiration for a medium sized modern u-shaped enclosed kitchen in Other with a submerged sink, flat-panel cabinets, grey cabinets, engineered stone countertops, white splashback, porcelain splashback, stainless steel appliances, terracotta flooring, no island, orange floors and white worktops.
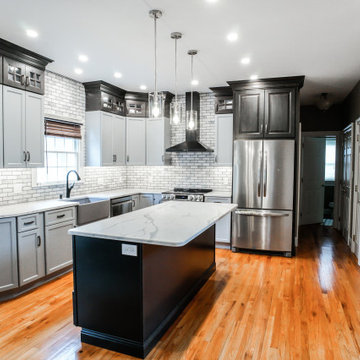
Grey Cabinets
Dark Grey Cabinets & Island
White Quartz Countertop w/ Grey Marble Veining
Grey Marble Mosaic Backsplash Tile
Hardwood Flooring
Pewter Hardware
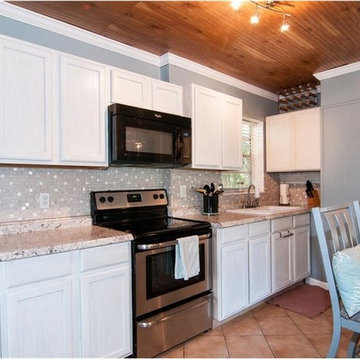
Kitchen after remodel
Design ideas for a small nautical single-wall kitchen in Tampa with a double-bowl sink, flat-panel cabinets, grey cabinets, laminate countertops, grey splashback, ceramic splashback, stainless steel appliances, ceramic flooring, an island and orange floors.
Design ideas for a small nautical single-wall kitchen in Tampa with a double-bowl sink, flat-panel cabinets, grey cabinets, laminate countertops, grey splashback, ceramic splashback, stainless steel appliances, ceramic flooring, an island and orange floors.
Kitchen with Grey Cabinets and Orange Floors Ideas and Designs
8