Kitchen with Grey Cabinets and Recycled Glass Countertops Ideas and Designs
Refine by:
Budget
Sort by:Popular Today
1 - 20 of 122 photos
Item 1 of 3
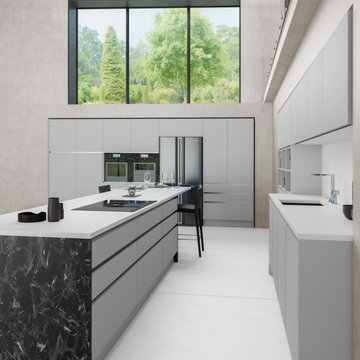
Large modern l-shaped open plan kitchen in Miami with a submerged sink, flat-panel cabinets, grey cabinets, recycled glass countertops, white splashback, stainless steel appliances, an island and white worktops.
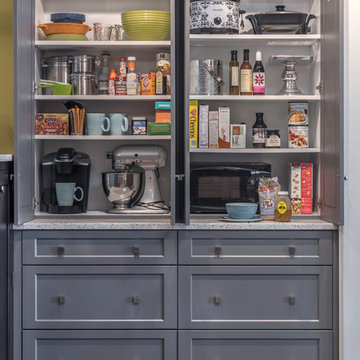
Kitchen storage and organization is key to a great kitchen. Here one of our pantry cabinet options designed by north of Boston kitchen showroom Heartwood Kitchens. This cabinet is a great place to store items that aren't used often including crock pots and Kitchenaid Mixer. Add power to your cabinetry installation and you could hide and use your Keurig and microwave while in the cabinet. Elaine Fredrick Photography.

Complete Home Renovation- Cottage Transformed to Urban Chic Oasis - 50 Shades of Green
In this top to bottom remodel, ‘g’ transformed this simple ranch into a stunning contemporary with an open floor plan in 50 Shades of Green – and many, many tones of grey. From the whitewashed kitchen cabinets, to the grey cork floor, bathroom tiling, and recycled glass counters, everything in the home is sustainable, stylish and comes together in a sleek arrangement of subtle tones. The horizontal wall cabinets open up on a pneumatic hinge adding interesting lines to the kitchen as it looks over the dining and living rooms. In the bathrooms and bedrooms, the bamboo floors and textured tiling all lend to this relaxing yet elegant setting.
Cutrona Photography
Canyon Creek Cabinetry
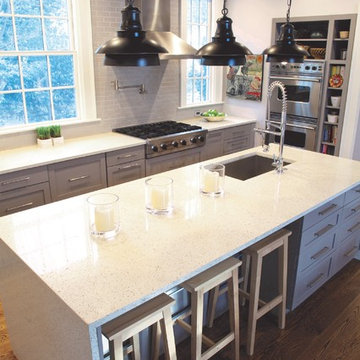
Charlie Gunter Photography
Photo of a large modern u-shaped open plan kitchen in Other with a submerged sink, raised-panel cabinets, grey cabinets, recycled glass countertops, grey splashback, metro tiled splashback, stainless steel appliances, medium hardwood flooring and an island.
Photo of a large modern u-shaped open plan kitchen in Other with a submerged sink, raised-panel cabinets, grey cabinets, recycled glass countertops, grey splashback, metro tiled splashback, stainless steel appliances, medium hardwood flooring and an island.
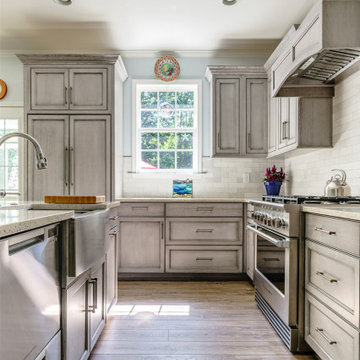
Design ideas for a medium sized classic l-shaped kitchen/diner in Other with a belfast sink, all styles of cabinet, grey cabinets, recycled glass countertops, multi-coloured splashback, metro tiled splashback, stainless steel appliances, vinyl flooring, an island, brown floors and multicoloured worktops.
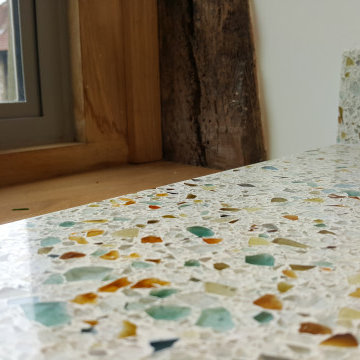
This is an example of a contemporary u-shaped kitchen/diner in Sussex with grey cabinets, recycled glass countertops and grey worktops.
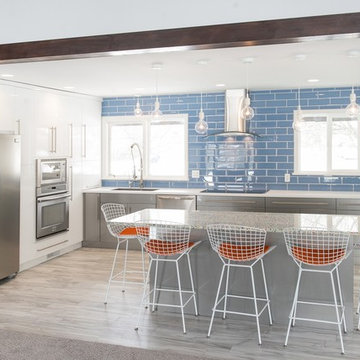
Joel Faurote
This is an example of a medium sized nautical l-shaped kitchen in Other with a single-bowl sink, recycled glass countertops, blue splashback, glass tiled splashback, stainless steel appliances, ceramic flooring, an island, flat-panel cabinets and grey cabinets.
This is an example of a medium sized nautical l-shaped kitchen in Other with a single-bowl sink, recycled glass countertops, blue splashback, glass tiled splashback, stainless steel appliances, ceramic flooring, an island, flat-panel cabinets and grey cabinets.
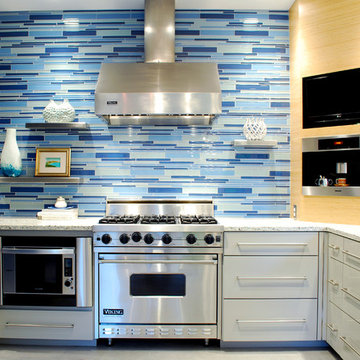
Bright modern kitchen.
Inspiration for a contemporary kitchen in Austin with recycled glass countertops, flat-panel cabinets, grey cabinets, blue splashback, glass tiled splashback and stainless steel appliances.
Inspiration for a contemporary kitchen in Austin with recycled glass countertops, flat-panel cabinets, grey cabinets, blue splashback, glass tiled splashback and stainless steel appliances.
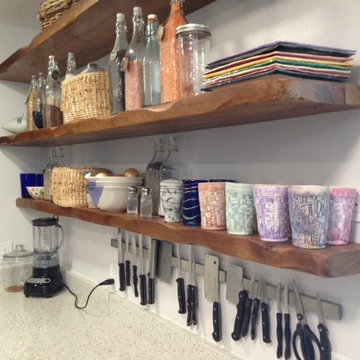
Inspiration for a rustic l-shaped kitchen in Orlando with a belfast sink, recessed-panel cabinets, grey cabinets, recycled glass countertops, stainless steel appliances, vinyl flooring and no island.
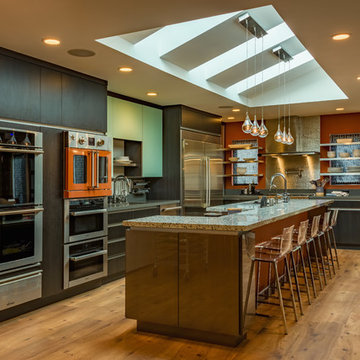
The need for natural light drove the design of this space. The skylight detail became integral part of the design to satisfy the need the of natural light while creating a modern aesthetic as well as a stunning architectural detail. To keep the lights and pendants centered on the island, we designed a pattern of openings and blocking to allow fixtures to mount at the correct spots along the island span.
Photo Credit: Ali Atri Photography
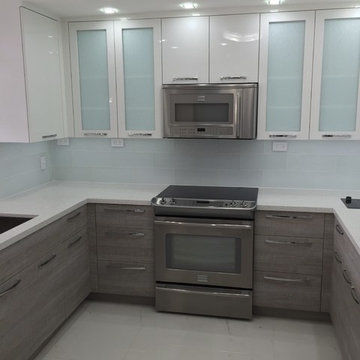
Tzvi morantz
Photo of a medium sized contemporary u-shaped enclosed kitchen in Miami with a submerged sink, flat-panel cabinets, grey cabinets, recycled glass countertops, white splashback, glass tiled splashback, stainless steel appliances, marble flooring and no island.
Photo of a medium sized contemporary u-shaped enclosed kitchen in Miami with a submerged sink, flat-panel cabinets, grey cabinets, recycled glass countertops, white splashback, glass tiled splashback, stainless steel appliances, marble flooring and no island.
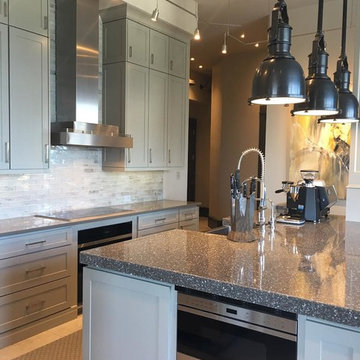
Design ideas for a large urban l-shaped open plan kitchen in Atlanta with a belfast sink, shaker cabinets, grey cabinets, recycled glass countertops, white splashback, glass tiled splashback, stainless steel appliances, an island and beige floors.
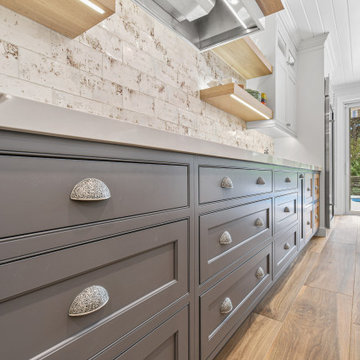
Two Tone Driftwood and Gray kitchen
Shiplap hood with a Hickory Shelf
with Vetrazzo Recycled Glass Gray Island
Photo of an urban single-wall open plan kitchen in Other with shaker cabinets, grey cabinets, recycled glass countertops and an island.
Photo of an urban single-wall open plan kitchen in Other with shaker cabinets, grey cabinets, recycled glass countertops and an island.
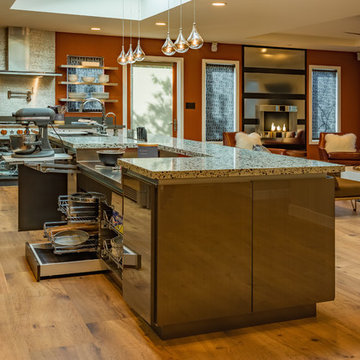
The island contains features such a lift up mixer and baking station allowing our chef to create signature pastries with efficiency and ease. An extra-large professional @GalleySink is a treasured find with many accessory options such as cutting board, strainer and condiment holder. Imbedded in the island countertop is a knife block placed conveniently next to the sink and pastry station. Our homeowner decided to have open pull out drawers for easy access to everyday items such as pots/pans, mixing bowls, and professional bakeware. Hidden in the toe kick is a drawer that stashes a mini folding stepstool for accessing those hard to reach places.
Photo Credit: Ali Atri Photography

Inspiration for a medium sized classic l-shaped kitchen/diner in Other with a belfast sink, all styles of cabinet, grey cabinets, recycled glass countertops, multi-coloured splashback, metro tiled splashback, stainless steel appliances, vinyl flooring, an island, brown floors and multicoloured worktops.
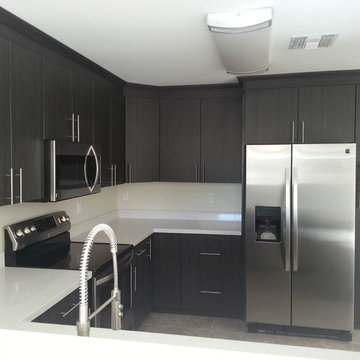
Photo of a large l-shaped kitchen pantry in Phoenix with a built-in sink, flat-panel cabinets, grey cabinets, white splashback, glass tiled splashback, stainless steel appliances, medium hardwood flooring, an island and recycled glass countertops.
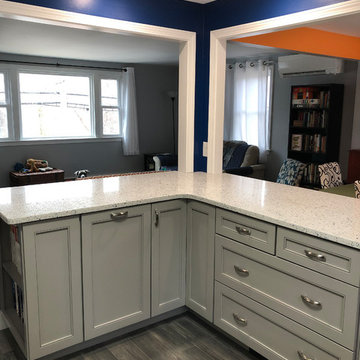
Inspiration for a medium sized modern l-shaped kitchen/diner in Boston with a submerged sink, shaker cabinets, grey cabinets, recycled glass countertops, white splashback, ceramic splashback, stainless steel appliances, porcelain flooring, grey floors and white worktops.
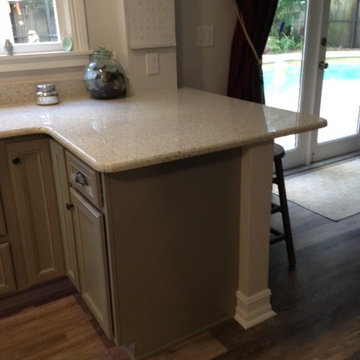
Photo of a rustic l-shaped kitchen in Orlando with a belfast sink, recessed-panel cabinets, grey cabinets, recycled glass countertops, stainless steel appliances, vinyl flooring and no island.
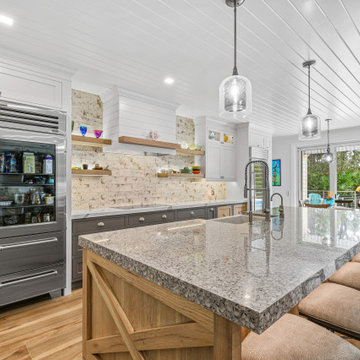
Two Tone Driftwood and Gray kitchen
Shiplap hood with a Hickory Shelf
with Vetrazzo Recycled Glass Gray Island
Industrial single-wall open plan kitchen in Other with shaker cabinets, grey cabinets, recycled glass countertops and an island.
Industrial single-wall open plan kitchen in Other with shaker cabinets, grey cabinets, recycled glass countertops and an island.
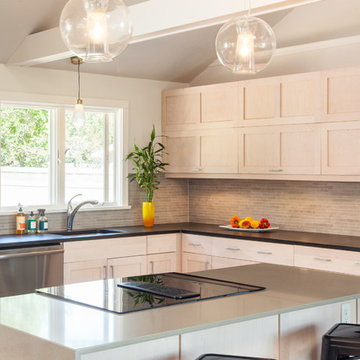
Complete Home Renovation- Cottage Transformed to Urban Chic Oasis - 50 Shades of Green
In this top to bottom remodel, ‘g’ transformed this simple ranch into a stunning contemporary with an open floor plan in 50 Shades of Green – and many, many tones of grey. From the whitewashed kitchen cabinets, to the grey cork floor, bathroom tiling, and recycled glass counters, everything in the home is sustainable, stylish and comes together in a sleek arrangement of subtle tones. The horizontal wall cabinets open up on a pneumatic hinge adding interesting lines to the kitchen as it looks over the dining and living rooms. In the bathrooms and bedrooms, the bamboo floors and textured tiling all lend to this relaxing yet elegant setting.
Cutrona Photography
Canyon Creek Cabinetry
Kitchen with Grey Cabinets and Recycled Glass Countertops Ideas and Designs
1