Kitchen with Grey Cabinets and Soapstone Worktops Ideas and Designs
Refine by:
Budget
Sort by:Popular Today
1 - 20 of 960 photos
Item 1 of 3

Medium sized classic l-shaped kitchen in New York with a belfast sink, shaker cabinets, soapstone worktops, white splashback, ceramic splashback, an island, brown floors, black appliances, dark hardwood flooring and grey cabinets.
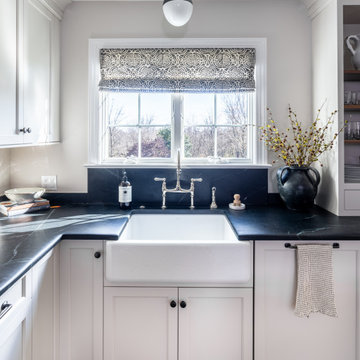
This is an example of a medium sized classic l-shaped kitchen/diner in Philadelphia with a belfast sink, shaker cabinets, grey cabinets, soapstone worktops, black splashback, stone slab splashback, stainless steel appliances, medium hardwood flooring, an island, brown floors and black worktops.

Ken Vaughn
Traditional u-shaped kitchen in Dallas with a belfast sink, beaded cabinets, grey cabinets, soapstone worktops, white splashback, metro tiled splashback, dark hardwood flooring, multiple islands, brown floors and black worktops.
Traditional u-shaped kitchen in Dallas with a belfast sink, beaded cabinets, grey cabinets, soapstone worktops, white splashback, metro tiled splashback, dark hardwood flooring, multiple islands, brown floors and black worktops.

Michele Lee Wilson
This is an example of a medium sized traditional l-shaped kitchen in San Francisco with a belfast sink, shaker cabinets, grey cabinets, white splashback, ceramic splashback, stainless steel appliances, light hardwood flooring, an island, beige floors and soapstone worktops.
This is an example of a medium sized traditional l-shaped kitchen in San Francisco with a belfast sink, shaker cabinets, grey cabinets, white splashback, ceramic splashback, stainless steel appliances, light hardwood flooring, an island, beige floors and soapstone worktops.
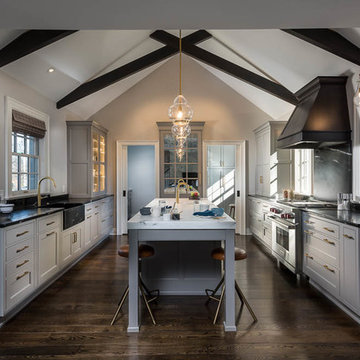
Large classic kitchen in Other with a belfast sink, recessed-panel cabinets, grey cabinets, soapstone worktops, stainless steel appliances, dark hardwood flooring, an island and brown floors.

A galley kitchen and a breakfast bar that spans the entire length of the island creates the perfect kitchen space for entertaining both family and friends. This galley kitchen is part of a first floor renovation done by Meadowlark Design + Build in Ann Arbor, Michigan.
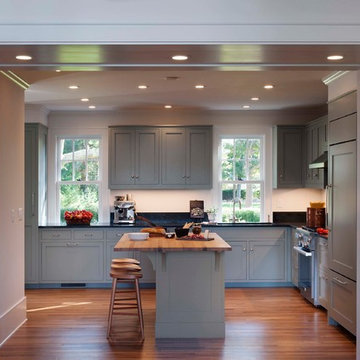
This stunning home features custom Crown Point Cabinetry in the kitchen, art studio, master bath, master closet, and study. The custom cabinetry displays maple wood desired white and gray paint colors, and a fabulous green in the master bath, Barnstead doors, and square Inset construction. Design details include appliance panels, finished ends, finished interiors, glass doors, furniture finished ends, knee brackets, valances, wainscoting, and a solid wood top!!
Photo by Crown Point Cabinetry
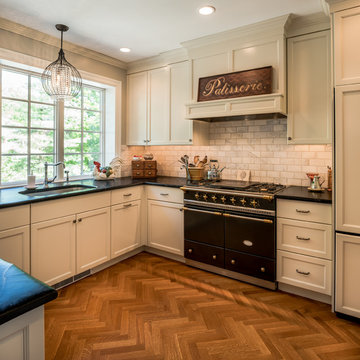
Angle Eye Photography
Inspiration for a small traditional u-shaped kitchen/diner in Philadelphia with a submerged sink, recessed-panel cabinets, grey cabinets, soapstone worktops, white splashback, stone tiled splashback, black appliances, medium hardwood flooring and a breakfast bar.
Inspiration for a small traditional u-shaped kitchen/diner in Philadelphia with a submerged sink, recessed-panel cabinets, grey cabinets, soapstone worktops, white splashback, stone tiled splashback, black appliances, medium hardwood flooring and a breakfast bar.
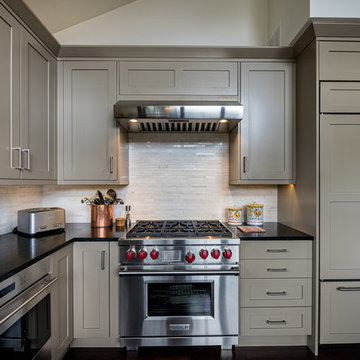
scott cramer photography
Medium sized classic u-shaped kitchen in Denver with shaker cabinets, grey cabinets, soapstone worktops, white splashback, stone tiled splashback, stainless steel appliances and dark hardwood flooring.
Medium sized classic u-shaped kitchen in Denver with shaker cabinets, grey cabinets, soapstone worktops, white splashback, stone tiled splashback, stainless steel appliances and dark hardwood flooring.
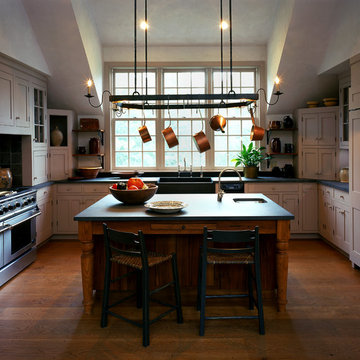
The large Country Kitchen features a chestnut island, soapstone counters and custom iron pot rack / chandelier.
Robert Benson
Inspiration for a large rural u-shaped kitchen/diner in New York with a belfast sink, shaker cabinets, grey cabinets, soapstone worktops, grey splashback, stone tiled splashback, stainless steel appliances, medium hardwood flooring and an island.
Inspiration for a large rural u-shaped kitchen/diner in New York with a belfast sink, shaker cabinets, grey cabinets, soapstone worktops, grey splashback, stone tiled splashback, stainless steel appliances, medium hardwood flooring and an island.
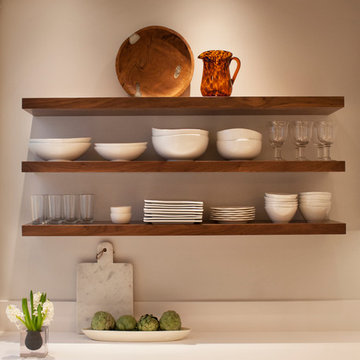
Designer: Sazen Design / Photography: Paul Dyer
Medium sized classic kitchen in San Francisco with a built-in sink, grey cabinets, flat-panel cabinets and soapstone worktops.
Medium sized classic kitchen in San Francisco with a built-in sink, grey cabinets, flat-panel cabinets and soapstone worktops.

View from kitchen and wet bar from dining room
Photo of an expansive rustic l-shaped kitchen/diner in Other with a submerged sink, recessed-panel cabinets, grey cabinets, soapstone worktops, grey splashback, engineered quartz splashback, stainless steel appliances, medium hardwood flooring, an island, multi-coloured floors, grey worktops and a wood ceiling.
Photo of an expansive rustic l-shaped kitchen/diner in Other with a submerged sink, recessed-panel cabinets, grey cabinets, soapstone worktops, grey splashback, engineered quartz splashback, stainless steel appliances, medium hardwood flooring, an island, multi-coloured floors, grey worktops and a wood ceiling.

Contemporary kitchen renovation in Titusville, NJ. This project included relocating existing basement stairs to provide an open floorplan between the kitchen and eating area. Modern, bright, with light wood floors, this kitchen makes an impact! Two tone cabinetry, grays and whites with black soapstone countertops. Open to eating area and family room. Large center island with seating for four. Custom box shape wood vent hood makes a statement. This project also involved installing pull-down attic stairs.
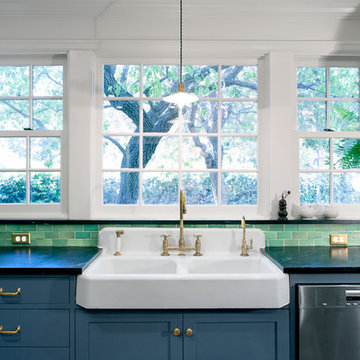
Lee Manning Photography
This is an example of a medium sized farmhouse u-shaped kitchen/diner in Los Angeles with a belfast sink, shaker cabinets, grey cabinets, soapstone worktops, green splashback, ceramic splashback, stainless steel appliances, medium hardwood flooring and an island.
This is an example of a medium sized farmhouse u-shaped kitchen/diner in Los Angeles with a belfast sink, shaker cabinets, grey cabinets, soapstone worktops, green splashback, ceramic splashback, stainless steel appliances, medium hardwood flooring and an island.

The butler’s pantry, which connects the screen porch with the mudroom and kitchen, makes it easy to entertain on the porch. There is a second dishwasher and farm sink and plenty of storage in glass door cabinets.

Johann Garcia
This is an example of a medium sized farmhouse u-shaped kitchen in Bordeaux with flat-panel cabinets, grey cabinets, soapstone worktops, beige splashback, ceramic splashback, ceramic flooring, an island, beige floors, beige worktops and a double-bowl sink.
This is an example of a medium sized farmhouse u-shaped kitchen in Bordeaux with flat-panel cabinets, grey cabinets, soapstone worktops, beige splashback, ceramic splashback, ceramic flooring, an island, beige floors, beige worktops and a double-bowl sink.
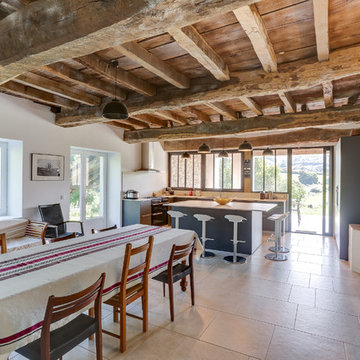
Johann Garcia
Photo of a medium sized rural u-shaped kitchen in Bordeaux with flat-panel cabinets, grey cabinets, soapstone worktops, beige splashback, ceramic splashback, ceramic flooring, an island, beige floors, beige worktops and a double-bowl sink.
Photo of a medium sized rural u-shaped kitchen in Bordeaux with flat-panel cabinets, grey cabinets, soapstone worktops, beige splashback, ceramic splashback, ceramic flooring, an island, beige floors, beige worktops and a double-bowl sink.
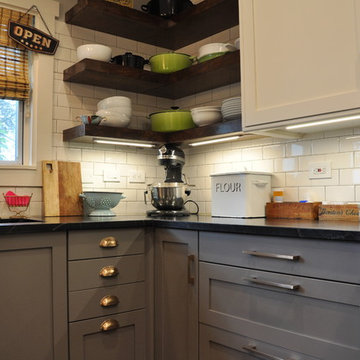
The open shelving was custom-built by Stacey’s husband to hold maximum weight. Stacey wanted to maintain some of the freedom of the door-free cabinets in the previous kitchen. The corner shelves hold items in frequent rotation so they never have a chance to get dusty.
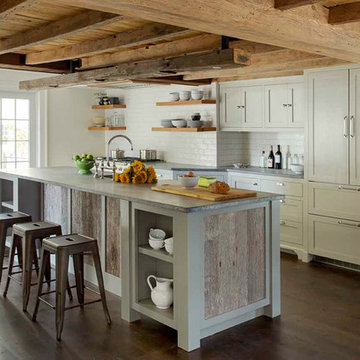
This 300 year old home in Newburyport, MA is given fresh life with an open and eclectic kitchen that holds true to the house's antique heritage.
Photos by Eric Roth
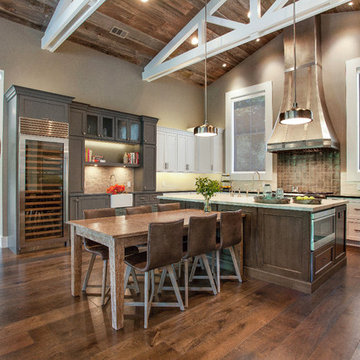
Farmhouse style with an industrial, contemporary feel.
This is an example of a medium sized country u-shaped open plan kitchen in San Francisco with a belfast sink, recessed-panel cabinets, grey cabinets, soapstone worktops, grey splashback, metro tiled splashback, stainless steel appliances, medium hardwood flooring and an island.
This is an example of a medium sized country u-shaped open plan kitchen in San Francisco with a belfast sink, recessed-panel cabinets, grey cabinets, soapstone worktops, grey splashback, metro tiled splashback, stainless steel appliances, medium hardwood flooring and an island.
Kitchen with Grey Cabinets and Soapstone Worktops Ideas and Designs
1