Kitchen with Grey Cabinets and Stainless Steel Cabinets Ideas and Designs
Refine by:
Budget
Sort by:Popular Today
121 - 140 of 131,554 photos
Item 1 of 3
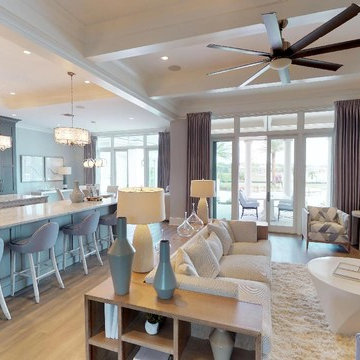
Photo of a large traditional l-shaped enclosed kitchen in Tampa with shaker cabinets, grey cabinets, marble worktops, grey splashback, multiple islands and grey worktops.

Contemporary l-shaped enclosed kitchen in Bilbao with flat-panel cabinets, grey splashback, ceramic flooring, an island, grey floors, black worktops, a submerged sink and grey cabinets.

Photography by Mike Kaskel Photography
This is an example of a small rural u-shaped open plan kitchen in Other with a belfast sink, recessed-panel cabinets, grey cabinets, engineered stone countertops, white splashback, metro tiled splashback, stainless steel appliances, dark hardwood flooring and a breakfast bar.
This is an example of a small rural u-shaped open plan kitchen in Other with a belfast sink, recessed-panel cabinets, grey cabinets, engineered stone countertops, white splashback, metro tiled splashback, stainless steel appliances, dark hardwood flooring and a breakfast bar.

This is an example of a large classic u-shaped open plan kitchen in DC Metro with a submerged sink, shaker cabinets, grey cabinets, marble worktops, white splashback, marble splashback, integrated appliances, light hardwood flooring, beige floors, white worktops and an island.

INTERNATIONAL AWARD WINNER. 2018 NKBA Design Competition Best Overall Kitchen. 2018 TIDA International USA Kitchen of the Year. 2018 Best Traditional Kitchen - Westchester Home Magazine design awards. The designer's own kitchen was gutted and renovated in 2017, with a focus on classic materials and thoughtful storage. The 1920s craftsman home has been in the family since 1940, and every effort was made to keep finishes and details true to the original construction. For sources, please see the website at www.studiodearborn.com. Photography, Adam Kane Macchia
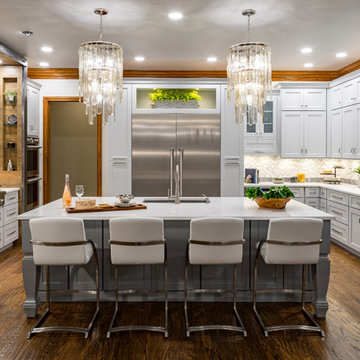
This creative transitional space was transformed from a very dated layout that did not function well for our homeowners - who enjoy cooking for both their family and friends. They found themselves cooking on a 30" by 36" tiny island in an area that had much more potential. A completely new floor plan was in order. An unnecessary hallway was removed to create additional space and a new traffic pattern. New doorways were created for access from the garage and to the laundry. Just a couple of highlights in this all Thermador appliance professional kitchen are the 10 ft island with two dishwashers (also note the heated tile area on the functional side of the island), double floor to ceiling pull-out pantries flanking the refrigerator, stylish soffited area at the range complete with burnished steel, niches and shelving for storage. Contemporary organic pendants add another unique texture to this beautiful, welcoming, one of a kind kitchen! Photos by David Cobb Photography.

Large contemporary single-wall enclosed kitchen in Madrid with raised-panel cabinets, grey cabinets, white splashback, ceramic splashback, stainless steel appliances, ceramic flooring, an island and multi-coloured floors.
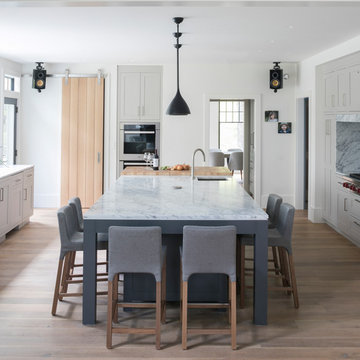
Landino Photography
Rural grey and white kitchen/diner in New York with a submerged sink, shaker cabinets, grey cabinets, grey splashback, integrated appliances, light hardwood flooring, an island and beige floors.
Rural grey and white kitchen/diner in New York with a submerged sink, shaker cabinets, grey cabinets, grey splashback, integrated appliances, light hardwood flooring, an island and beige floors.

Design ideas for an expansive contemporary u-shaped open plan kitchen in Chicago with a submerged sink, flat-panel cabinets, grey cabinets, granite worktops, brown splashback, ceramic splashback, stainless steel appliances, concrete flooring, an island and brown floors.
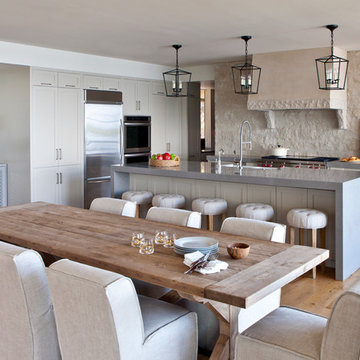
Photography by Nick johnson
Large classic galley kitchen/diner in Austin with shaker cabinets, grey cabinets, beige splashback, light hardwood flooring, an island, a belfast sink, quartz worktops, stone slab splashback and stainless steel appliances.
Large classic galley kitchen/diner in Austin with shaker cabinets, grey cabinets, beige splashback, light hardwood flooring, an island, a belfast sink, quartz worktops, stone slab splashback and stainless steel appliances.
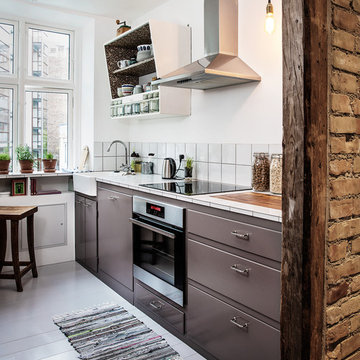
Fotograf - Bjørn Rosenquist
Design ideas for a scandinavian single-wall kitchen/diner in Copenhagen with flat-panel cabinets, grey cabinets, white splashback, painted wood flooring and grey floors.
Design ideas for a scandinavian single-wall kitchen/diner in Copenhagen with flat-panel cabinets, grey cabinets, white splashback, painted wood flooring and grey floors.
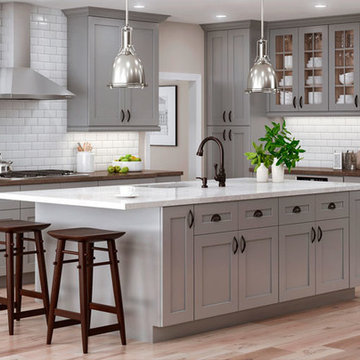
This is an example of a large classic l-shaped kitchen in Houston with a submerged sink, shaker cabinets, grey cabinets, white splashback, metro tiled splashback, stainless steel appliances, light hardwood flooring and an island.
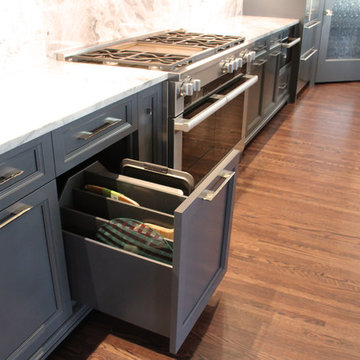
Pull-out baking sheet and tray storage
Custom maple painted kitchen by Ayr Custom Cabinetry, Nappanee, IN. Features luxury appliances and finishes. Bocci 4.1 pendant lighting; walk-in pantry; wine bar;
built-in banquette and many storage features. Super white dolomite marble countertops. Brizo faucets. Franke stainless steel kitchen sink. Franke Little Butler drinking water dispenser. Red oak hardwood flooring.
Architectural design by Helman Sechrist Architecture; interior design by Jill Henner; general contracting by Martin Bros. Contracting, Inc.; photography by Marie 'Martin' Kinney

Lots of Drawers make retrieving cookware easy even for this retired couple. The distance between counters allows for multiple catering personnel to work together.
Photo Credit: Felicia Evans
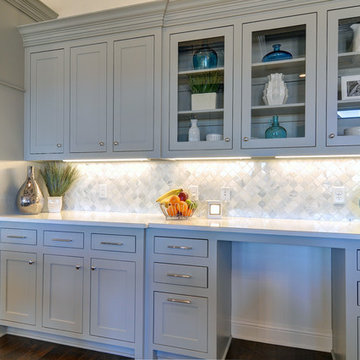
Inspiration for a large traditional l-shaped kitchen/diner in Dallas with a belfast sink, shaker cabinets, grey cabinets, engineered stone countertops, grey splashback, stone tiled splashback, stainless steel appliances, dark hardwood flooring and an island.

This scullery kitchen is located near the garage entrance to the home and the utility room. It is one of two kitchens in the home. The more formal entertaining kitchen is open to the formal living area. This kitchen provides an area for the bulk of the cooking and dish washing. It can also serve as a staging area for caterers when needed.
Counters: Viatera by LG - Minuet
Brick Back Splash and Floor: General Shale, Culpepper brick veneer
Light Fixture/Pot Rack: Troy - Brunswick, F3798, Aged Pewter finish
Cabinets, Shelves, Island Counter: Grandeur Cellars
Shelf Brackets: Rejuvenation Hardware, Portland shelf bracket, 10"
Cabinet Hardware: Emtek, Trinity, Flat Black finish
Barn Door Hardware: Register Dixon Custom Homes
Barn Door: Register Dixon Custom Homes
Wall and Ceiling Paint: Sherwin Williams - 7015 Repose Gray
Cabinet Paint: Sherwin Williams - 7019 Gauntlet Gray
Refrigerator: Electrolux - Icon Series
Dishwasher: Bosch 500 Series Bar Handle Dishwasher
Sink: Proflo - PFUS308, single bowl, under mount, stainless
Faucet: Kohler - Bellera, K-560, pull down spray, vibrant stainless finish
Stove: Bertazzoni 36" Dual Fuel Range with 5 burners
Vent Hood: Bertazzoni Heritage Series
Tre Dunham with Fine Focus Photography
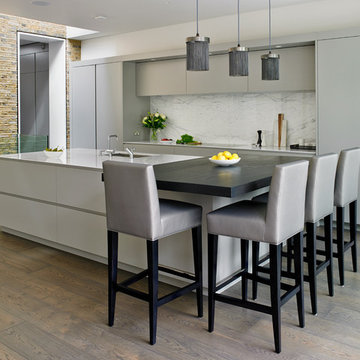
Photography by Nick Smith
This is an example of a contemporary kitchen in London with a submerged sink, flat-panel cabinets, grey cabinets, white splashback, an island, integrated appliances and dark hardwood flooring.
This is an example of a contemporary kitchen in London with a submerged sink, flat-panel cabinets, grey cabinets, white splashback, an island, integrated appliances and dark hardwood flooring.

Design ideas for a large traditional l-shaped open plan kitchen in Miami with a submerged sink, shaker cabinets, grey cabinets, multi-coloured splashback, matchstick tiled splashback, integrated appliances, an island, limestone worktops, porcelain flooring and beige floors.

The clever combination of Oak worktop and integrated bin cabinet below, provides a brilliant food preparation area. When you are finished chopping vegetables just slide the rubbish straight into the bin.
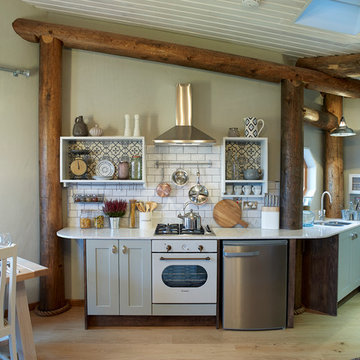
Photo of a small rustic single-wall kitchen in Other with a submerged sink, shaker cabinets, grey cabinets, white splashback, metro tiled splashback, white appliances, medium hardwood flooring and no island.
Kitchen with Grey Cabinets and Stainless Steel Cabinets Ideas and Designs
7