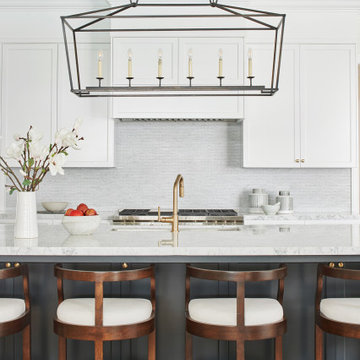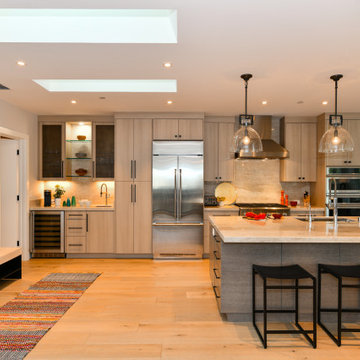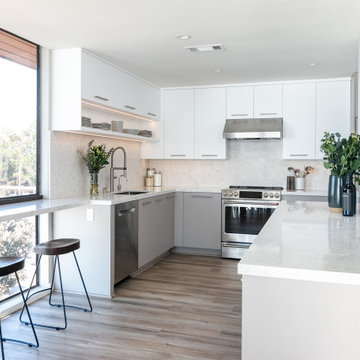Kitchen with Grey Cabinets and White Splashback Ideas and Designs
Refine by:
Budget
Sort by:Popular Today
41 - 60 of 45,807 photos
Item 1 of 3

adamtaylorphotos.com
Photo of a large classic l-shaped kitchen/diner in Los Angeles with a submerged sink, white splashback, integrated appliances, dark hardwood flooring, an island, brown floors, recessed-panel cabinets, grey cabinets, engineered stone countertops and metro tiled splashback.
Photo of a large classic l-shaped kitchen/diner in Los Angeles with a submerged sink, white splashback, integrated appliances, dark hardwood flooring, an island, brown floors, recessed-panel cabinets, grey cabinets, engineered stone countertops and metro tiled splashback.

This is an example of a large classic single-wall kitchen in San Francisco with a submerged sink, shaker cabinets, grey cabinets, composite countertops, white splashback, ceramic splashback, stainless steel appliances and dark hardwood flooring.

Embark on a culinary crave with this classic gray and white family kitchen. We chose a warm neutral color for the cabinetry and enhanced this warmth with champagne gold cabinet hardware. These warm gray cabinets can be found at your neighborhood Lowes while the champagne hardware are designed by Atlas. Add another accent of shine to your kitchen and check out the mother of pearl diamond mosaic tile backsplash by Jeffrey Court, as seen here. Adding this hint of sparkle to your small space will allow your kitchen to stay bright and chic. Don't be afraid to mix metals or color. This island houses the glass cook top with a stainless steel hood above the island, and we added a matte black as our finish for the Edison lighting as well as black bar stool seating to tie it all together. The Taj Mahal white Quartzite counter tops are a beauty. The contrast in color creates dimension to your small kitchen layout and will continually catch your eye.
Designed by Dani Perkins @ DANIELLE Interior Design & Decor
Taylor Abeel Photography

Photo of an expansive mediterranean l-shaped open plan kitchen in Miami with a submerged sink, recessed-panel cabinets, grey cabinets, white splashback, mosaic tiled splashback, multiple islands, stainless steel appliances and multi-coloured floors.

This is an example of a large classic grey and white u-shaped kitchen in Minneapolis with grey cabinets, white splashback, stainless steel appliances, dark hardwood flooring, an island, raised-panel cabinets, a belfast sink, composite countertops, brown floors, white worktops and ceramic splashback.

This gorgeous kitchen features a double range, marble counters and backsplash, brass fixtures, plus these freshly-painted cabinets in Sherwin Williams' "Amazing Gray". Design by Hilary Conrey of Courtney & Co. (Plus this is one of the prettiest islands we've ever seen!)

kitchen remodel
This is an example of a medium sized traditional l-shaped kitchen in San Diego with a belfast sink, shaker cabinets, composite countertops, white splashback, terracotta splashback, black appliances, vinyl flooring, an island, beige floors, black worktops and grey cabinets.
This is an example of a medium sized traditional l-shaped kitchen in San Diego with a belfast sink, shaker cabinets, composite countertops, white splashback, terracotta splashback, black appliances, vinyl flooring, an island, beige floors, black worktops and grey cabinets.

Complete overhaul of the common area in this wonderful Arcadia home.
The living room, dining room and kitchen were redone.
The direction was to obtain a contemporary look but to preserve the warmth of a ranch home.
The perfect combination of modern colors such as grays and whites blend and work perfectly together with the abundant amount of wood tones in this design.
The open kitchen is separated from the dining area with a large 10' peninsula with a waterfall finish detail.
Notice the 3 different cabinet colors, the white of the upper cabinets, the Ash gray for the base cabinets and the magnificent olive of the peninsula are proof that you don't have to be afraid of using more than 1 color in your kitchen cabinets.
The kitchen layout includes a secondary sink and a secondary dishwasher! For the busy life style of a modern family.
The fireplace was completely redone with classic materials but in a contemporary layout.
Notice the porcelain slab material on the hearth of the fireplace, the subway tile layout is a modern aligned pattern and the comfortable sitting nook on the side facing the large windows so you can enjoy a good book with a bright view.
The bamboo flooring is continues throughout the house for a combining effect, tying together all the different spaces of the house.
All the finish details and hardware are honed gold finish, gold tones compliment the wooden materials perfectly.

Inspiration for a medium sized contemporary galley open plan kitchen in Cologne with flat-panel cabinets, grey cabinets, composite countertops, black appliances, marble flooring, an island, beige floors, black worktops, a submerged sink and white splashback.

Iris Bachman Photography
Design ideas for a small traditional l-shaped kitchen in New York with recessed-panel cabinets, grey cabinets, white splashback, stainless steel appliances, medium hardwood flooring, an island, a submerged sink, quartz worktops, stone slab splashback, beige floors and white worktops.
Design ideas for a small traditional l-shaped kitchen in New York with recessed-panel cabinets, grey cabinets, white splashback, stainless steel appliances, medium hardwood flooring, an island, a submerged sink, quartz worktops, stone slab splashback, beige floors and white worktops.

Design ideas for a traditional kitchen/diner in Los Angeles with a submerged sink, shaker cabinets, grey cabinets, engineered stone countertops, white splashback, mosaic tiled splashback, light hardwood flooring, beige floors and white worktops.

Nestled in the hills of Vermont is a relaxing winter retreat that looks like it was planted there a century ago. Our architects worked closely with the builder at Wild Apple Homes to create building sections that felt like they had been added on piece by piece over generations. With thoughtful design and material choices, the result is a cozy 3,300 square foot home with a weathered, lived-in feel; the perfect getaway for a family of ardent skiers.
The main house is a Federal-style farmhouse, with a vernacular board and batten clad connector. Connected to the home is the antique barn frame from Canada. The barn was reassembled on site and attached to the house. Using the antique post and beam frame is the kind of materials reuse seen throughout the main house and the connector to the barn, carefully creating an antique look without the home feeling like a theme house. Trusses in the family/dining room made with salvaged wood echo the design of the attached barn. Rustic in nature, they are a bold design feature. The salvaged wood was also used on the floors, kitchen island, barn doors, and walls. The focus on quality materials is seen throughout the well-built house, right down to the door knobs.

Smooth Concrete counter tops with pendant lighting.
Photographer: Rob Karosis
Design ideas for a large country kitchen in New York with a single-bowl sink, shaker cabinets, grey cabinets, concrete worktops, white splashback, wood splashback, stainless steel appliances, dark hardwood flooring, an island, brown floors and black worktops.
Design ideas for a large country kitchen in New York with a single-bowl sink, shaker cabinets, grey cabinets, concrete worktops, white splashback, wood splashback, stainless steel appliances, dark hardwood flooring, an island, brown floors and black worktops.

Large contemporary single-wall enclosed kitchen in Madrid with raised-panel cabinets, grey cabinets, white splashback, ceramic splashback, stainless steel appliances, ceramic flooring, an island and multi-coloured floors.

Allyson Lubow
Inspiration for a large classic single-wall open plan kitchen in New York with a belfast sink, shaker cabinets, grey cabinets, engineered stone countertops, white splashback, matchstick tiled splashback, stainless steel appliances, light hardwood flooring, a breakfast bar and beige floors.
Inspiration for a large classic single-wall open plan kitchen in New York with a belfast sink, shaker cabinets, grey cabinets, engineered stone countertops, white splashback, matchstick tiled splashback, stainless steel appliances, light hardwood flooring, a breakfast bar and beige floors.

Nathan Schroder Photography
BK Design Studio
Robert Elliott Custom Homes
Inspiration for a contemporary galley open plan kitchen in Dallas with a built-in sink, shaker cabinets, grey cabinets, marble worktops, white splashback, stone slab splashback, stainless steel appliances, dark hardwood flooring and an island.
Inspiration for a contemporary galley open plan kitchen in Dallas with a built-in sink, shaker cabinets, grey cabinets, marble worktops, white splashback, stone slab splashback, stainless steel appliances, dark hardwood flooring and an island.

Jules Nolet
This is an example of a contemporary kitchen in San Francisco with coloured appliances, metro tiled splashback, granite worktops, grey cabinets, white splashback and recessed-panel cabinets.
This is an example of a contemporary kitchen in San Francisco with coloured appliances, metro tiled splashback, granite worktops, grey cabinets, white splashback and recessed-panel cabinets.

This is an example of a traditional l-shaped kitchen in San Francisco with a belfast sink, recessed-panel cabinets, grey cabinets, white splashback, stone slab splashback, stainless steel appliances, light hardwood flooring, an island, beige floors and white worktops.

“With the open-concept floor plan, this kitchen needed to have a galley layout,” Ellison says. A large island helps delineate the kitchen from the other rooms around it. These include a dining area directly behind the kitchen and a living room to the right of the dining room. This main floor also includes a small TV lounge, a powder room and a mudroom. The house sits on a slope, so this main level enjoys treehouse-like canopy views out the back. The bedrooms are on the walk-out lower level.“These homeowners liked grays and neutrals, and their style leaned contemporary,” Ellison says. “They also had a very nice art collection.” The artwork is bright and colorful, and a neutral scheme provided the perfect backdrop for it.
They also liked the idea of using durable laminate finishes on the cabinetry. The laminates have the look of white oak with vertical graining. The galley cabinets are lighter and warmer, while the island has the look of white oak with a gray wash for contrast. The countertops and backsplash are polished quartzite. The quartzite adds beautiful natural veining patterns and warm tones to the room.

Classic kitchen/diner in Los Angeles with flat-panel cabinets, grey cabinets, quartz worktops, white splashback, engineered quartz splashback, stainless steel appliances and white worktops.
Kitchen with Grey Cabinets and White Splashback Ideas and Designs
3