Kitchen with Grey Floors and Black Worktops Ideas and Designs
Refine by:
Budget
Sort by:Popular Today
61 - 80 of 7,478 photos
Item 1 of 3
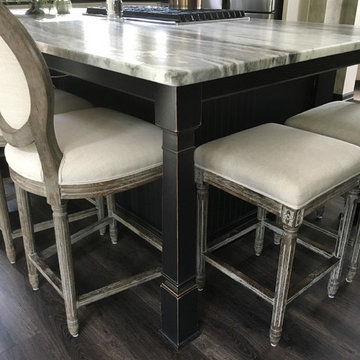
We have a wonderful kitchen remodel using Wellborn Forest's Cabinets. This kitchen uses a muted palatte of whites with black accents to create a very classic and sophisticated look. The perimeter cabinets are Wellborn Forest's Champagne with Chocolate Glaze painted finish, while the island is shown in the Caviar Chocolate Heirloom finish which creates a wonderful contrast. In addition to contrast with the cabinet finishes, the perimeter countertop is shown in the Black Uba Tuba granite while the island uses Mascavo- Leathered quartzite.
Designer: Aaron Mauk
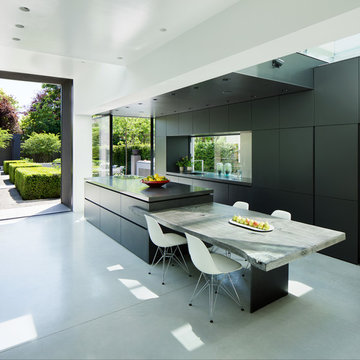
Large contemporary galley kitchen in London with a submerged sink, flat-panel cabinets, black cabinets, an island, grey floors and black worktops.

Photo of a large rural l-shaped enclosed kitchen in Wilmington with a belfast sink, shaker cabinets, blue cabinets, engineered stone countertops, white splashback, metro tiled splashback, black appliances, marble flooring, an island, grey floors and black worktops.
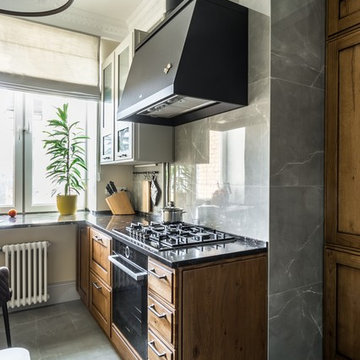
Виктор Чернышов
Design ideas for a traditional single-wall kitchen in Moscow with medium wood cabinets, grey splashback, black appliances, no island, grey floors, black worktops and shaker cabinets.
Design ideas for a traditional single-wall kitchen in Moscow with medium wood cabinets, grey splashback, black appliances, no island, grey floors, black worktops and shaker cabinets.

Galley Kitchen designed with Timeless and Classic Shaker Cherry Cabinets with Stainless Steel Appliances and Hood, Under-Mount Stainless Steel Sink, Honed Black Granite Countertop, Natural Brick Backsplash, Brushed Nickel Cabinet Hardware, Neutral Porcelain Tile Floor, Pendant Lighting, Built-In Upholstered Bench Seating, Artwork, Accessories.
Mudroom, Laundry Room, and Pantry are combined.

Inspiration for a medium sized modern l-shaped open plan kitchen in Boise with a submerged sink, flat-panel cabinets, light wood cabinets, white splashback, ceramic splashback, stainless steel appliances, concrete flooring, an island, grey floors, black worktops and a vaulted ceiling.
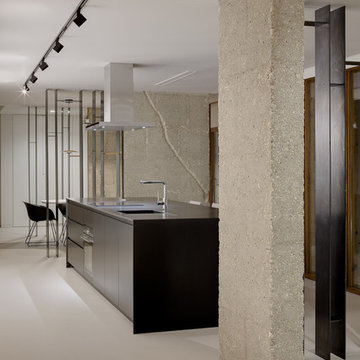
Photo of a modern kitchen in Alicante-Costa Blanca with flat-panel cabinets, black cabinets, an island, black worktops, an integrated sink, black appliances, concrete flooring and grey floors.
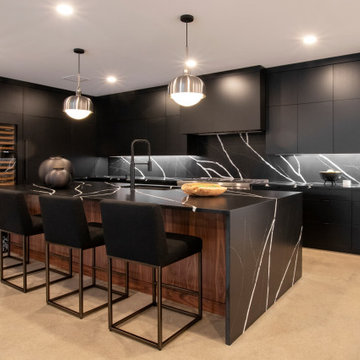
Medium sized contemporary l-shaped open plan kitchen in Nashville with a submerged sink, flat-panel cabinets, black cabinets, engineered stone countertops, black splashback, engineered quartz splashback, integrated appliances, concrete flooring, an island, grey floors and black worktops.
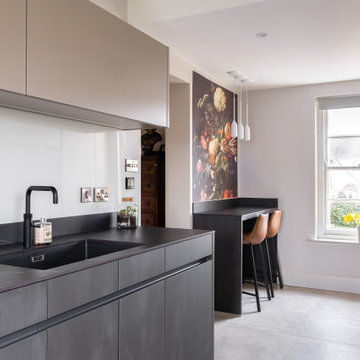
Galley kitchen
Photo of a small contemporary galley enclosed kitchen in Gloucestershire with a built-in sink, flat-panel cabinets, composite countertops, black appliances, porcelain flooring, grey floors and black worktops.
Photo of a small contemporary galley enclosed kitchen in Gloucestershire with a built-in sink, flat-panel cabinets, composite countertops, black appliances, porcelain flooring, grey floors and black worktops.

The living, dining, and kitchen opt for views rather than walls. The living room is encircled by three, 16’ lift and slide doors, creating a room that feels comfortable sitting amongst the trees. Because of this the love and appreciation for the location are felt throughout the main floor. The emphasis on larger-than-life views is continued into the main sweet with a door for a quick escape to the wrap-around two-story deck.
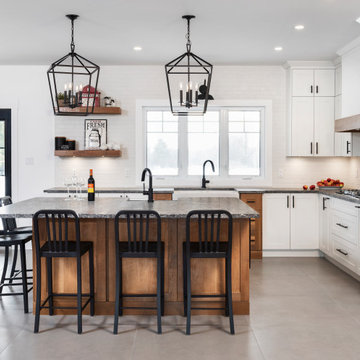
This is an example of a farmhouse l-shaped kitchen in Ottawa with a belfast sink, shaker cabinets, white cabinets, white splashback, stainless steel appliances, an island, grey floors and black worktops.
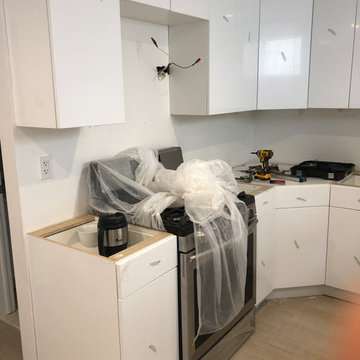
new high gloss cabinets installed
Inspiration for a small modern l-shaped kitchen/diner in New York with a submerged sink, flat-panel cabinets, white cabinets, granite worktops, laminate floors, no island, grey floors and black worktops.
Inspiration for a small modern l-shaped kitchen/diner in New York with a submerged sink, flat-panel cabinets, white cabinets, granite worktops, laminate floors, no island, grey floors and black worktops.
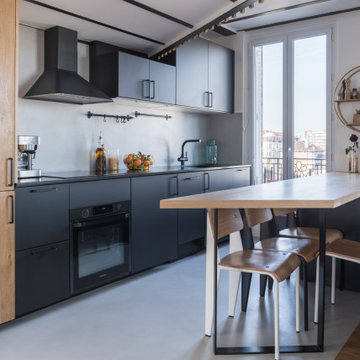
Inspiration for a medium sized contemporary galley open plan kitchen in Paris with an integrated sink, flat-panel cabinets, black cabinets, grey splashback, black appliances, porcelain flooring, a breakfast bar, grey floors and black worktops.
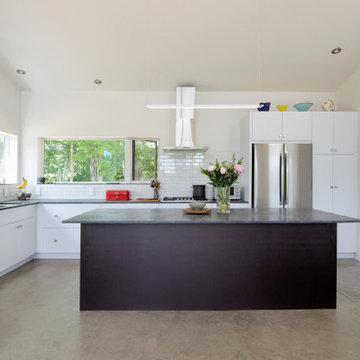
Sleek, clean, contemporary kitchen with lots of natural light and scenic views.
Medium sized contemporary u-shaped open plan kitchen in Other with a single-bowl sink, white cabinets, white splashback, porcelain splashback, stainless steel appliances, concrete flooring, an island, grey floors and black worktops.
Medium sized contemporary u-shaped open plan kitchen in Other with a single-bowl sink, white cabinets, white splashback, porcelain splashback, stainless steel appliances, concrete flooring, an island, grey floors and black worktops.
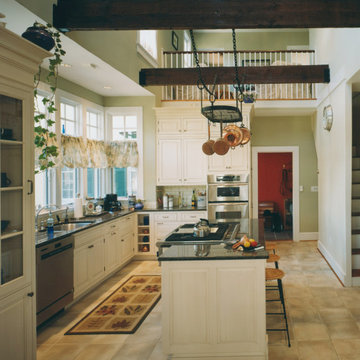
Large traditional u-shaped kitchen/diner in DC Metro with a submerged sink, shaker cabinets, white cabinets, granite worktops, white splashback, metro tiled splashback, stainless steel appliances, terracotta flooring, an island, grey floors, black worktops and exposed beams.
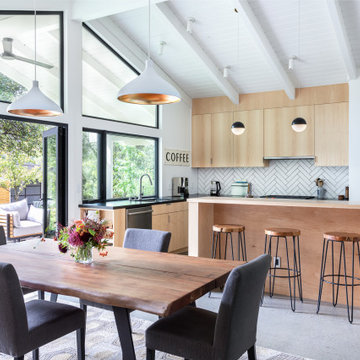
Photo of a midcentury l-shaped kitchen/diner in Sacramento with a submerged sink, flat-panel cabinets, light wood cabinets, white splashback, stainless steel appliances, concrete flooring, an island, grey floors and black worktops.
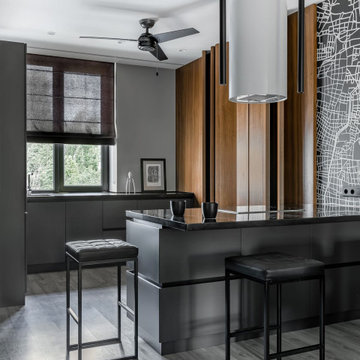
This is an example of a contemporary galley open plan kitchen in Other with flat-panel cabinets, grey cabinets, a breakfast bar, grey floors and black worktops.
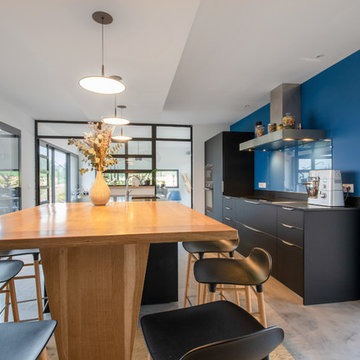
Photo of a large modern galley open plan kitchen in Clermont-Ferrand with an integrated sink, flat-panel cabinets, black cabinets, granite worktops, concrete flooring, an island, grey floors and black worktops.
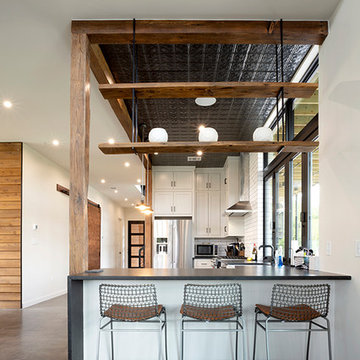
Photo: Marcel Erminy
Inspiration for a medium sized modern u-shaped open plan kitchen in Austin with a belfast sink, shaker cabinets, grey cabinets, granite worktops, white splashback, metro tiled splashback, stainless steel appliances, concrete flooring, a breakfast bar, grey floors and black worktops.
Inspiration for a medium sized modern u-shaped open plan kitchen in Austin with a belfast sink, shaker cabinets, grey cabinets, granite worktops, white splashback, metro tiled splashback, stainless steel appliances, concrete flooring, a breakfast bar, grey floors and black worktops.
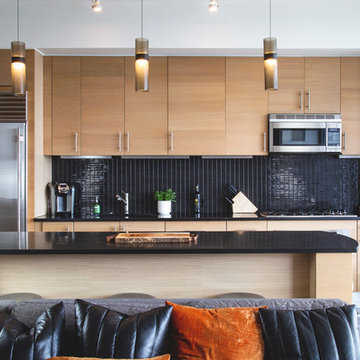
Inspired by a design scheme described as “moody masculine” in this New York City residence, designer Susanne Fox created a dark, simple, and modern look for this gorgeous open kitchen in Midtown.
Nemo Tile’s Glazed Stack mosaic in glossy black was selected for the backsplash. The contrast between the dark glazing and the light wood cabinets creates a beautiful sleek look while the natural light plays on the tile and creates gorgeous movement through the space.
Kitchen with Grey Floors and Black Worktops Ideas and Designs
4