Kitchen with Medium Hardwood Flooring and Grey Floors Ideas and Designs
Refine by:
Budget
Sort by:Popular Today
1 - 20 of 4,600 photos
Item 1 of 3

Marc Mauldin Photography, Inc.
This is an example of a contemporary galley kitchen in Atlanta with a submerged sink, flat-panel cabinets, light wood cabinets, black splashback, integrated appliances, medium hardwood flooring, an island, grey floors and white worktops.
This is an example of a contemporary galley kitchen in Atlanta with a submerged sink, flat-panel cabinets, light wood cabinets, black splashback, integrated appliances, medium hardwood flooring, an island, grey floors and white worktops.

Written by Mary Kate Hogan for Westchester Home Magazine.
"The Goal: The family that cooks together has the most fun — especially when their kitchen is equipped with four ovens and tons of workspace. After a first-floor renovation of a home for a couple with four grown children, the new kitchen features high-tech appliances purchased through Royal Green and a custom island with a connected table to seat family, friends, and cooking spectators. An old dining room was eliminated, and the whole area was transformed into one open, L-shaped space with a bar and family room.
“They wanted to expand the kitchen and have more of an entertaining room for their family gatherings,” says designer Danielle Florie. She designed the kitchen so that two or three people can work at the same time, with a full sink in the island that’s big enough for cleaning vegetables or washing pots and pans.
Key Features:
Well-Stocked Bar: The bar area adjacent to the kitchen doubles as a coffee center. Topped with a leathered brown marble, the bar houses the coffee maker as well as a wine refrigerator, beverage fridge, and built-in ice maker. Upholstered swivel chairs encourage people to gather and stay awhile.
Finishing Touches: Counters around the kitchen and the island are covered with a Cambria quartz that has the light, airy look the homeowners wanted and resists stains and scratches. A geometric marble tile backsplash is an eye-catching decorative element.
Into the Wood: The larger table in the kitchen was handmade for the family and matches the island base. On the floor, wood planks with a warm gray tone run diagonally for added interest."
Bilotta Designer: Danielle Florie
Photographer: Phillip Ennis

Medium sized industrial galley kitchen/diner in Columbus with a built-in sink, recessed-panel cabinets, black cabinets, wood worktops, brown splashback, brick splashback, black appliances, medium hardwood flooring, an island, grey floors and brown worktops.

Inspiration for a small u-shaped kitchen/diner in Seattle with a submerged sink, shaker cabinets, blue cabinets, engineered stone countertops, grey splashback, ceramic splashback, stainless steel appliances, medium hardwood flooring, a breakfast bar, grey floors and white worktops.

What a difference it made to take that wall down! We had to put a large beam in the ceiling and support it in the sides walls with metal columns all the way down to the basement to make this structurally sound.
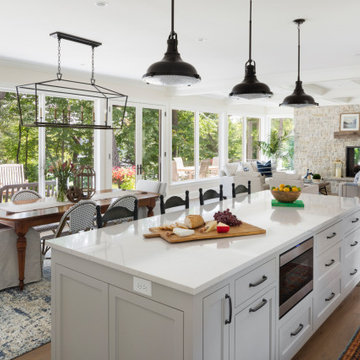
This great room allows for ease of entertaining, with open spaces each defined by light fixtures, cabinetry and ceiling beams. The kitchen countertops are Ella by Cambria. The center island is a light shade of gray to contrast the White Dove perimeter cabinets.
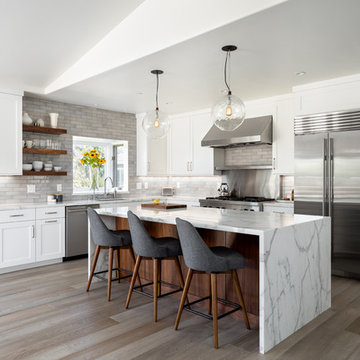
Inspiration for a classic l-shaped kitchen in San Diego with a submerged sink, shaker cabinets, white cabinets, grey splashback, stainless steel appliances, medium hardwood flooring, an island, grey floors and white worktops.

Дизайнер интерьера - Татьяна Архипова, фото - Михаил Лоскутов
Inspiration for a small classic galley kitchen in Moscow with a submerged sink, recessed-panel cabinets, grey cabinets, engineered stone countertops, white splashback, marble splashback, stainless steel appliances, medium hardwood flooring, an island, grey floors and white worktops.
Inspiration for a small classic galley kitchen in Moscow with a submerged sink, recessed-panel cabinets, grey cabinets, engineered stone countertops, white splashback, marble splashback, stainless steel appliances, medium hardwood flooring, an island, grey floors and white worktops.

Jonathan Edwards Media
Photo of a large l-shaped kitchen pantry in Other with a belfast sink, shaker cabinets, white cabinets, engineered stone countertops, white splashback, marble splashback, stainless steel appliances, medium hardwood flooring, an island, grey floors and white worktops.
Photo of a large l-shaped kitchen pantry in Other with a belfast sink, shaker cabinets, white cabinets, engineered stone countertops, white splashback, marble splashback, stainless steel appliances, medium hardwood flooring, an island, grey floors and white worktops.
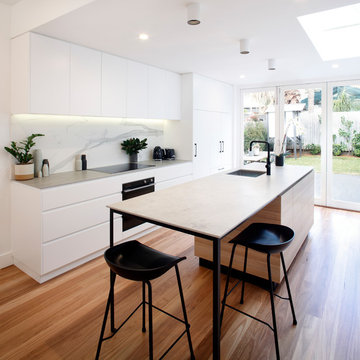
Inspiration for a small modern galley open plan kitchen in Sydney with a submerged sink, flat-panel cabinets, white cabinets, composite countertops, white splashback, porcelain splashback, black appliances, medium hardwood flooring, an island, grey floors and beige worktops.
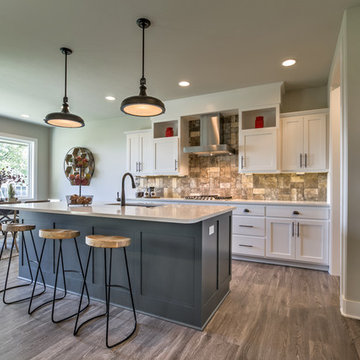
Traditional l-shaped kitchen/diner in Omaha with a submerged sink, shaker cabinets, engineered stone countertops, stainless steel appliances, an island, white worktops, white cabinets, grey splashback, metro tiled splashback, medium hardwood flooring and grey floors.
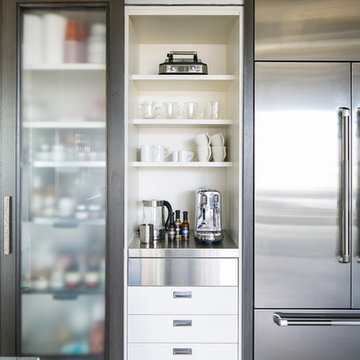
Ryan Garvin Photography, Robeson Design
Medium sized urban u-shaped kitchen/diner in Denver with a submerged sink, glass-front cabinets, dark wood cabinets, engineered stone countertops, grey splashback, brick splashback, stainless steel appliances, medium hardwood flooring, no island and grey floors.
Medium sized urban u-shaped kitchen/diner in Denver with a submerged sink, glass-front cabinets, dark wood cabinets, engineered stone countertops, grey splashback, brick splashback, stainless steel appliances, medium hardwood flooring, no island and grey floors.
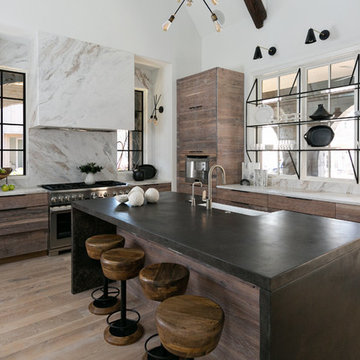
j. ashley photography
Inspiration for a contemporary l-shaped kitchen in Atlanta with a belfast sink, flat-panel cabinets, dark wood cabinets, stainless steel appliances, medium hardwood flooring, an island, marble worktops, white splashback, marble splashback and grey floors.
Inspiration for a contemporary l-shaped kitchen in Atlanta with a belfast sink, flat-panel cabinets, dark wood cabinets, stainless steel appliances, medium hardwood flooring, an island, marble worktops, white splashback, marble splashback and grey floors.
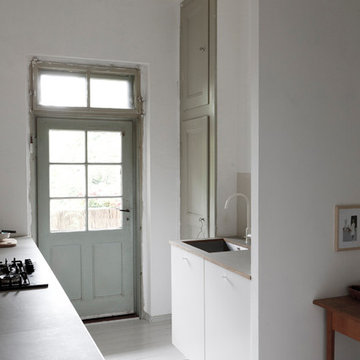
Matthias Hiller / STUDIO OINK
Design ideas for a small scandinavian galley enclosed kitchen in Leipzig with a submerged sink, flat-panel cabinets, white cabinets, grey splashback, limestone splashback, stainless steel appliances, medium hardwood flooring, no island and grey floors.
Design ideas for a small scandinavian galley enclosed kitchen in Leipzig with a submerged sink, flat-panel cabinets, white cabinets, grey splashback, limestone splashback, stainless steel appliances, medium hardwood flooring, no island and grey floors.

We have years of experience working in houses, high-rise residential condominium buildings, restaurants, offices and build-outs of all commercial spaces in the Chicago-land area.

This gorgeous new kitchen used to be just about half the size before we stepped in for renovations. Not only did we open up the space, but we completely changed nearly every design aspect!
The kitchen went from a U-shape to an L-shape, we added an island with seating, swapped laminate counters for quartz and upgraded the backsplash tile. We replaced the old wood-tone cabinets with sleek, painted cabinets - and installed under cabinet lighting and plugs to keep the counters looking bright and clutter-free.
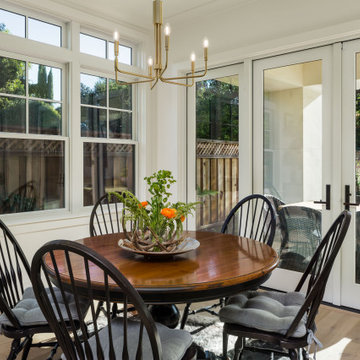
Light and Airy! Fresh and Modern Architecture by Arch Studio, Inc. 2021
Photo of a small classic open plan kitchen in San Francisco with a belfast sink, shaker cabinets, white cabinets, quartz worktops, white splashback, ceramic splashback, stainless steel appliances, medium hardwood flooring, an island, grey floors and grey worktops.
Photo of a small classic open plan kitchen in San Francisco with a belfast sink, shaker cabinets, white cabinets, quartz worktops, white splashback, ceramic splashback, stainless steel appliances, medium hardwood flooring, an island, grey floors and grey worktops.
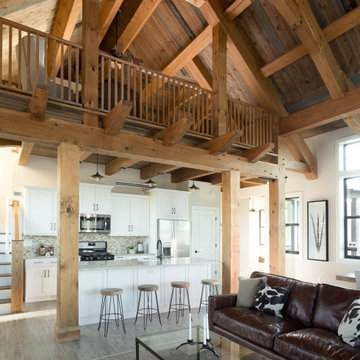
Photo of a country galley open plan kitchen in Tampa with medium hardwood flooring, shaker cabinets, white cabinets, grey splashback, stainless steel appliances, an island, grey floors and grey worktops.
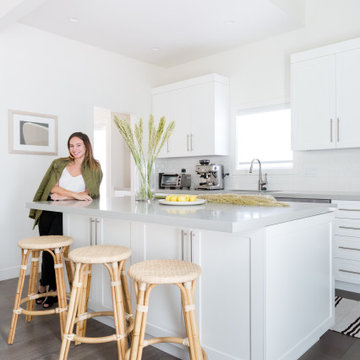
Photo of a medium sized modern single-wall kitchen/diner in Los Angeles with a built-in sink, shaker cabinets, white cabinets, engineered stone countertops, white splashback, ceramic splashback, stainless steel appliances, medium hardwood flooring, an island, grey floors and grey worktops.

Case Study House #64 K House 私たちが得意とするビスポーク・キッチン。黒御影石のワークトップ、アメリカン・ブラックウォルナットのカウンター、無垢フローリング、ドイツ製水栓器具、フィンランド製照明等、オーダーメイドでなければ得られない歓びがあります。建築に加えてキッチン、テーブル、チェア等、様々な家具のデザイン、製作、コーディネイトを行っています。今回は海を見ながら料理や食事を楽しめる様、デザインを行いました。
Kitchen with Medium Hardwood Flooring and Grey Floors Ideas and Designs
1