Kitchen with Medium Hardwood Flooring and Grey Floors Ideas and Designs
Refine by:
Budget
Sort by:Popular Today
41 - 60 of 4,620 photos
Item 1 of 3
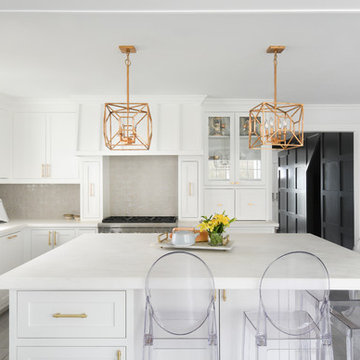
frenchblue photography
Inspiration for a large traditional l-shaped open plan kitchen in Houston with a submerged sink, shaker cabinets, white cabinets, grey splashback, stainless steel appliances, medium hardwood flooring, an island, grey floors and white worktops.
Inspiration for a large traditional l-shaped open plan kitchen in Houston with a submerged sink, shaker cabinets, white cabinets, grey splashback, stainless steel appliances, medium hardwood flooring, an island, grey floors and white worktops.
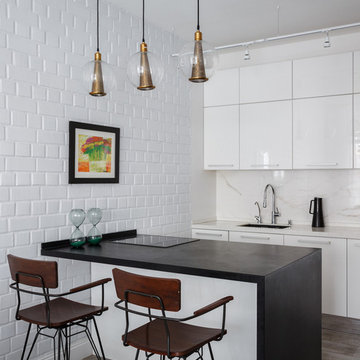
Photo of a contemporary galley open plan kitchen in Moscow with a submerged sink, flat-panel cabinets, white cabinets, white splashback, a breakfast bar, grey floors, black worktops, integrated appliances and medium hardwood flooring.
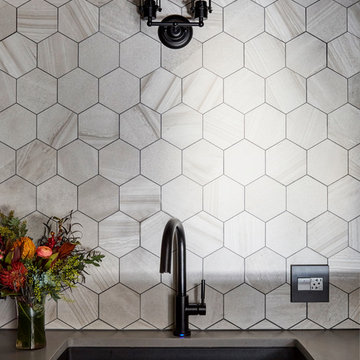
Photography by: Michael Kaskel
This is an example of a medium sized industrial u-shaped kitchen pantry in Chicago with a submerged sink, flat-panel cabinets, grey cabinets, engineered stone countertops, grey splashback, porcelain splashback, stainless steel appliances, medium hardwood flooring, no island and grey floors.
This is an example of a medium sized industrial u-shaped kitchen pantry in Chicago with a submerged sink, flat-panel cabinets, grey cabinets, engineered stone countertops, grey splashback, porcelain splashback, stainless steel appliances, medium hardwood flooring, no island and grey floors.

White and bright combines with natural elements for a serene San Francisco Sunset Neighborhood experience.
Inspiration for a medium sized country u-shaped open plan kitchen in San Francisco with a submerged sink, shaker cabinets, white cabinets, quartz worktops, white splashback, ceramic splashback, integrated appliances, medium hardwood flooring, an island, grey floors and white worktops.
Inspiration for a medium sized country u-shaped open plan kitchen in San Francisco with a submerged sink, shaker cabinets, white cabinets, quartz worktops, white splashback, ceramic splashback, integrated appliances, medium hardwood flooring, an island, grey floors and white worktops.
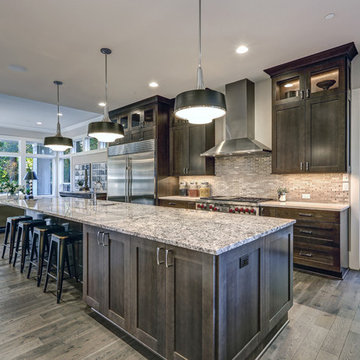
Large modern kitchen/diner in DC Metro with a built-in sink, shaker cabinets, dark wood cabinets, granite worktops, grey splashback, marble splashback, stainless steel appliances, medium hardwood flooring, an island, grey floors and grey worktops.

This long view of the kitchen and dining area shows the island with micro/convection oven in the foreground. There is spacious seating for 4 along this side of the island. The family room is visible to the left of the french doors, which gives beautiful views of the gardens and pool. A second single door pantry is at far side of the integrated refrigerator/freezer.
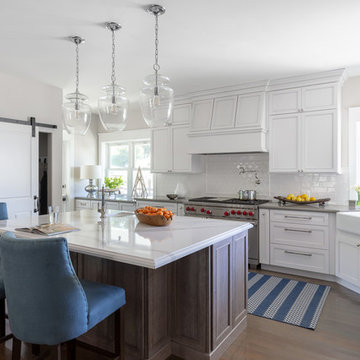
PC: David Duncan Livingston,
Contractor: Mabry Construction, Inc.
Medium sized classic kitchen in San Francisco with a belfast sink, white cabinets, white splashback, metro tiled splashback, medium hardwood flooring, an island, grey floors and white worktops.
Medium sized classic kitchen in San Francisco with a belfast sink, white cabinets, white splashback, metro tiled splashback, medium hardwood flooring, an island, grey floors and white worktops.

Design ideas for an expansive classic l-shaped kitchen/diner in Atlanta with a single-bowl sink, shaker cabinets, white cabinets, quartz worktops, white splashback, porcelain splashback, integrated appliances, medium hardwood flooring, multiple islands, grey floors and white worktops.
Inspiration for a large modern u-shaped open plan kitchen in San Francisco with a submerged sink, shaker cabinets, white cabinets, quartz worktops, metallic splashback, glass tiled splashback, stainless steel appliances, medium hardwood flooring, an island, grey floors and beige worktops.
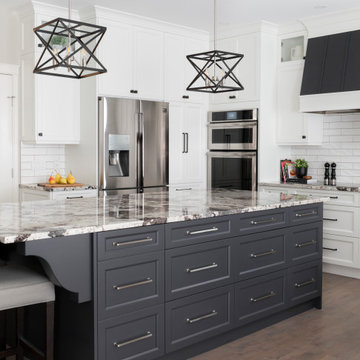
These homeowners told us they were so in love with some of the details in our Springbank Hill renovation that they wanted to see a couple of them in their own home - so we obliged! It was an honour to know that we nailed the design on the original so perfectly that another family would want to bring a similar version of it into their own home. In the kitchen, we knocked out the triangular island and the pantry to make way for a better layout with even more storage space for this young family. A fresh laundry room with ample cabinetry and a serene ensuite with a show-stopping black tub also brought a new look to what was once a dark and dated builder grade home.
Designer: Susan DeRidder of Live Well Interiors Inc.
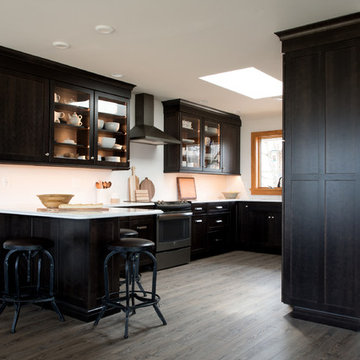
The one-story contemporary overlooking a lake and bird sanctuary was a retirement dream - open spaces, expansive views and plenty of room to host grandchildren. While the location was ideal, the home needed help - especially the kitchen as it was dark and confining. Walls were removed and doorways expanded to ensure the kitchen would be the center of activity. The dining table was placed in front of the window and a skylight added bringing in sunlight. We offered our clients practical solutions for storage and space planning. Specific items needed to be accessible and handy to suit their lifestyle. Based on their valued input, we added tall pull-out pantry units and cabinets with “hidden” drawers. Storage was strategically positioned for easy drop off and pick up as our clients came and went. Dark-stained cherry cabinets and light quartz countertops provided the sharp contemporary contrast favored by our homeowners. After much collaboration, discussion, and careful planning, they are enjoying their remodeled home and kitchen where we know they will create lasting memories in their lakeside retirement retreat.

Anne Matheis Photography
Large modern l-shaped kitchen/diner in St Louis with a belfast sink, flat-panel cabinets, grey cabinets, engineered stone countertops, grey splashback, glass sheet splashback, stainless steel appliances, medium hardwood flooring, an island, grey floors and white worktops.
Large modern l-shaped kitchen/diner in St Louis with a belfast sink, flat-panel cabinets, grey cabinets, engineered stone countertops, grey splashback, glass sheet splashback, stainless steel appliances, medium hardwood flooring, an island, grey floors and white worktops.
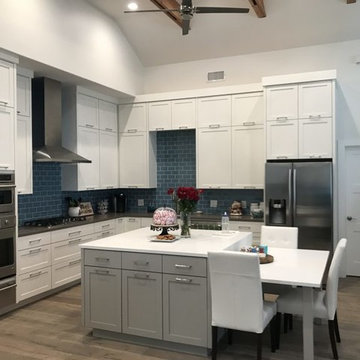
Inspiration for a large modern l-shaped kitchen/diner in Austin with shaker cabinets, blue splashback, ceramic splashback, stainless steel appliances, medium hardwood flooring, an island, grey floors, white cabinets and grey worktops.
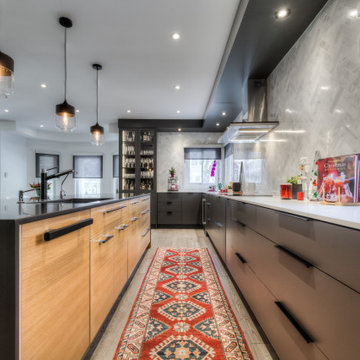
Photo of a large modern galley kitchen/diner in Toronto with a submerged sink, flat-panel cabinets, grey cabinets, white splashback, marble splashback, stainless steel appliances, medium hardwood flooring, an island, grey floors and black worktops.
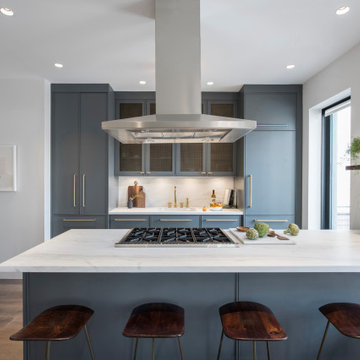
Photo of a large contemporary galley kitchen in New York with stone slab splashback, an island, flat-panel cabinets, grey cabinets, white splashback, stainless steel appliances, medium hardwood flooring, grey floors and white worktops.
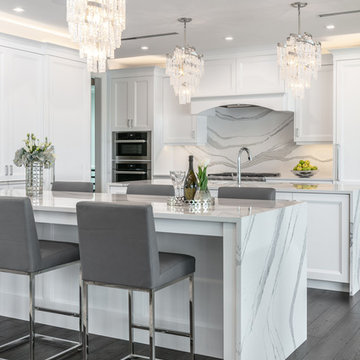
Ryan Gamma
Photo of a contemporary l-shaped kitchen/diner in Tampa with recessed-panel cabinets, white cabinets, white splashback, stainless steel appliances, an island, white worktops, medium hardwood flooring and grey floors.
Photo of a contemporary l-shaped kitchen/diner in Tampa with recessed-panel cabinets, white cabinets, white splashback, stainless steel appliances, an island, white worktops, medium hardwood flooring and grey floors.
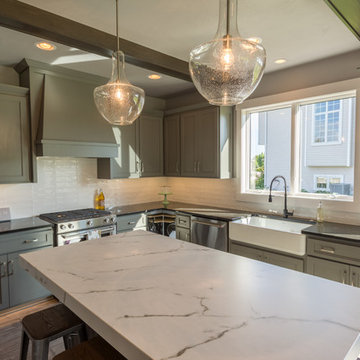
Inspiration for a medium sized farmhouse u-shaped kitchen/diner in Milwaukee with a belfast sink, shaker cabinets, grey cabinets, engineered stone countertops, white splashback, metro tiled splashback, stainless steel appliances, medium hardwood flooring, an island, grey floors and white worktops.
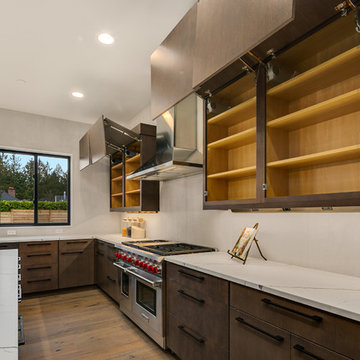
The upper cabinets in the kitchen have servo lifts so they can automatically life open and close.
This is an example of a large contemporary l-shaped kitchen/diner in Seattle with a belfast sink, flat-panel cabinets, grey cabinets, engineered stone countertops, grey splashback, stainless steel appliances, medium hardwood flooring, an island, grey floors and white worktops.
This is an example of a large contemporary l-shaped kitchen/diner in Seattle with a belfast sink, flat-panel cabinets, grey cabinets, engineered stone countertops, grey splashback, stainless steel appliances, medium hardwood flooring, an island, grey floors and white worktops.
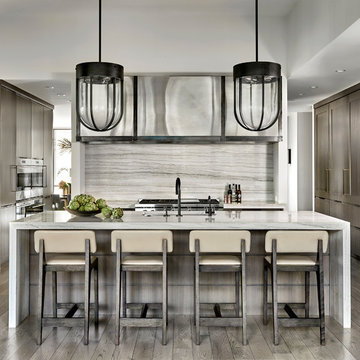
Photo of a contemporary u-shaped kitchen in Chicago with a submerged sink, shaker cabinets, dark wood cabinets, grey splashback, stainless steel appliances, medium hardwood flooring, an island, grey floors and grey worktops.
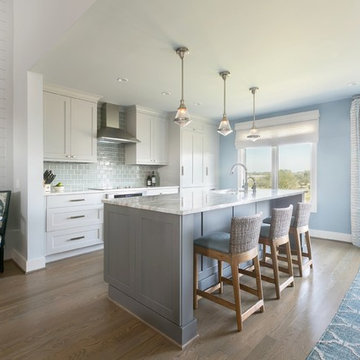
Photography: Patrick Brickman
Design ideas for a small classic single-wall open plan kitchen in Charleston with a submerged sink, shaker cabinets, white cabinets, quartz worktops, blue splashback, ceramic splashback, stainless steel appliances, medium hardwood flooring, an island and grey floors.
Design ideas for a small classic single-wall open plan kitchen in Charleston with a submerged sink, shaker cabinets, white cabinets, quartz worktops, blue splashback, ceramic splashback, stainless steel appliances, medium hardwood flooring, an island and grey floors.
Kitchen with Medium Hardwood Flooring and Grey Floors Ideas and Designs
3