Kitchen with Porcelain Splashback and Grey Floors Ideas and Designs
Refine by:
Budget
Sort by:Popular Today
1 - 20 of 7,127 photos
Item 1 of 3

Inspiration for an expansive contemporary grey and white single-wall kitchen/diner in Moscow with a submerged sink, flat-panel cabinets, black cabinets, concrete worktops, beige splashback, porcelain splashback, porcelain flooring, no island, grey floors and beige worktops.
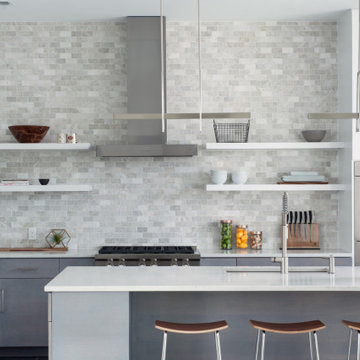
open shelf kitchen
Large contemporary galley kitchen/diner in Kansas City with a submerged sink, flat-panel cabinets, grey cabinets, engineered stone countertops, grey splashback, porcelain splashback, stainless steel appliances, porcelain flooring, an island, grey floors and white worktops.
Large contemporary galley kitchen/diner in Kansas City with a submerged sink, flat-panel cabinets, grey cabinets, engineered stone countertops, grey splashback, porcelain splashback, stainless steel appliances, porcelain flooring, an island, grey floors and white worktops.
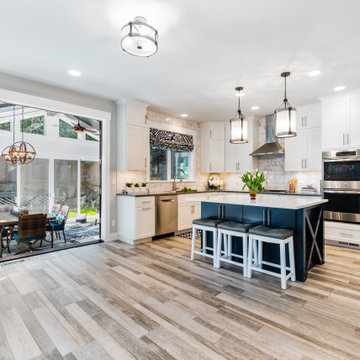
Photo of a medium sized traditional l-shaped kitchen pantry in Miami with a submerged sink, shaker cabinets, white cabinets, engineered stone countertops, white splashback, porcelain splashback, stainless steel appliances, ceramic flooring, an island, grey floors and white worktops.

Inspiration for a small country galley kitchen in Portland with a belfast sink, raised-panel cabinets, white cabinets, wood worktops, white splashback, porcelain splashback, stainless steel appliances, laminate floors, no island and grey floors.
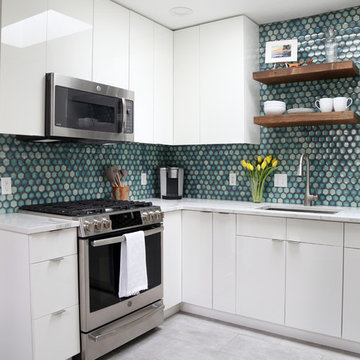
The installation of a skylight floods the space with natural light.
photo by Myndi Pressly
Inspiration for a small retro u-shaped kitchen in Denver with a submerged sink, flat-panel cabinets, white cabinets, quartz worktops, blue splashback, porcelain splashback, stainless steel appliances, ceramic flooring, grey floors and white worktops.
Inspiration for a small retro u-shaped kitchen in Denver with a submerged sink, flat-panel cabinets, white cabinets, quartz worktops, blue splashback, porcelain splashback, stainless steel appliances, ceramic flooring, grey floors and white worktops.

Работа над этим проектом имела свои уникальные особенности, связанные с пожеланиями заказчика и исходными данными квартиры. Необходимо было сделать две отдельные жилые комнаты и кухню-столовую. В квартире только 3 окна, расположенные в одной стене, это и определило размещение и габариты комнат, в каждой из которых должно быть окно. Холл и санузлы находятся у противоположной стены. Таким образом планировка, которую мы предложили практически не отличается от исходной.
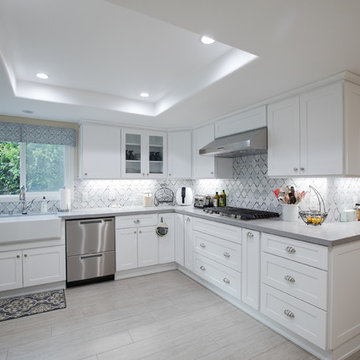
Inspiration for a large contemporary u-shaped kitchen/diner in Los Angeles with a belfast sink, shaker cabinets, white cabinets, quartz worktops, white splashback, porcelain splashback, stainless steel appliances, light hardwood flooring, an island, grey floors and grey worktops.
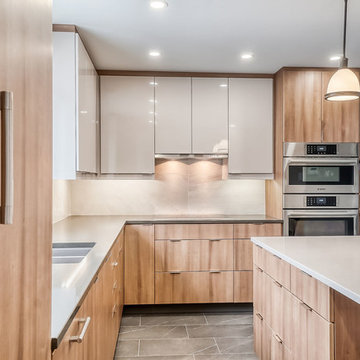
A desire for a larger, more welcoming, functional and family centered kitchen required the relocation of interior walls to open up the heart of this home. Contrasting glossy cream and mid toned wood grained cabinetry provides for a warm aesthetic along with beautiful Ceasarstone Quartz counter tops in two colors. LED lighting, dark matte large format porcelain floor tiles and sleek built in appliances combine for a striking urban look.

This ranch was a complete renovation! We took it down to the studs and redesigned the space for this young family. We opened up the main floor to create a large kitchen with two islands and seating for a crowd and a dining nook that looks out on the beautiful front yard. We created two seating areas, one for TV viewing and one for relaxing in front of the bar area. We added a new mudroom with lots of closed storage cabinets, a pantry with a sliding barn door and a powder room for guests. We raised the ceilings by a foot and added beams for definition of the spaces. We gave the whole home a unified feel using lots of white and grey throughout with pops of orange to keep it fun.
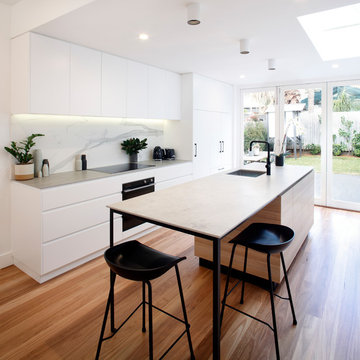
Inspiration for a small modern galley open plan kitchen in Sydney with a submerged sink, flat-panel cabinets, white cabinets, composite countertops, white splashback, porcelain splashback, black appliances, medium hardwood flooring, an island, grey floors and beige worktops.
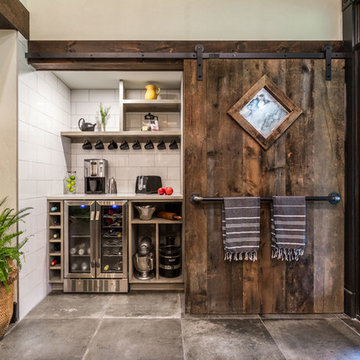
Brittany Fecteau
Inspiration for a large country l-shaped kitchen pantry in Manchester with a submerged sink, flat-panel cabinets, black cabinets, engineered stone countertops, white splashback, porcelain splashback, stainless steel appliances, cement flooring, an island, grey floors and white worktops.
Inspiration for a large country l-shaped kitchen pantry in Manchester with a submerged sink, flat-panel cabinets, black cabinets, engineered stone countertops, white splashback, porcelain splashback, stainless steel appliances, cement flooring, an island, grey floors and white worktops.

Zona giorno mansardata open space con cucina ad U con isola, soppalco nella parte più alta.
Photo of a large contemporary u-shaped open plan kitchen in Other with white cabinets, grey splashback, an island, grey floors, white worktops, a built-in sink, flat-panel cabinets, quartz worktops, porcelain splashback, stainless steel appliances and porcelain flooring.
Photo of a large contemporary u-shaped open plan kitchen in Other with white cabinets, grey splashback, an island, grey floors, white worktops, a built-in sink, flat-panel cabinets, quartz worktops, porcelain splashback, stainless steel appliances and porcelain flooring.
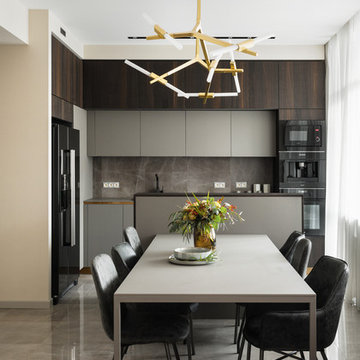
Дима Цыренщиков
This is an example of a medium sized contemporary l-shaped kitchen/diner in Saint Petersburg with flat-panel cabinets, grey cabinets, grey splashback, porcelain splashback, black appliances, porcelain flooring, grey floors, grey worktops, a built-in sink and an island.
This is an example of a medium sized contemporary l-shaped kitchen/diner in Saint Petersburg with flat-panel cabinets, grey cabinets, grey splashback, porcelain splashback, black appliances, porcelain flooring, grey floors, grey worktops, a built-in sink and an island.
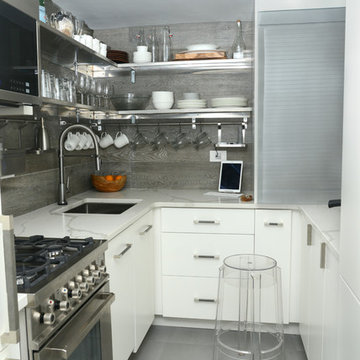
Don't be afraid of open shelving in the kitchen & why not add leather handles #norules!
Design ideas for a small urban u-shaped enclosed kitchen in New York with a submerged sink, flat-panel cabinets, white cabinets, granite worktops, grey splashback, porcelain splashback, stainless steel appliances, porcelain flooring and grey floors.
Design ideas for a small urban u-shaped enclosed kitchen in New York with a submerged sink, flat-panel cabinets, white cabinets, granite worktops, grey splashback, porcelain splashback, stainless steel appliances, porcelain flooring and grey floors.
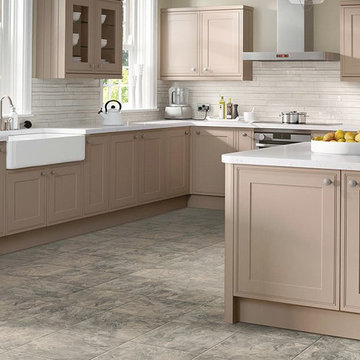
Photo of a medium sized classic l-shaped kitchen/diner in Albuquerque with a belfast sink, beige cabinets, white splashback, stainless steel appliances, ceramic flooring, an island, recessed-panel cabinets, marble worktops, porcelain splashback, grey floors and white worktops.

Welcome to our latest kitchen renovation project, where classic French elegance meets contemporary design in the heart of Great Falls, VA. In this transformation, we aim to create a stunning kitchen space that exudes sophistication and charm, capturing the essence of timeless French style with a modern twist.
Our design centers around a harmonious blend of light gray and off-white tones, setting a serene and inviting backdrop for this kitchen makeover. These neutral hues will work in harmony to create a calming ambiance and enhance the natural light, making the kitchen feel open and welcoming.
To infuse a sense of nature and add a striking focal point, we have carefully selected green cabinets. The rich green hue, reminiscent of lush gardens, brings a touch of the outdoors into the space, creating a unique and refreshing visual appeal. The cabinets will be thoughtfully placed to optimize both functionality and aesthetics.
The heart of this project lies in the eye-catching French-style range and exquisite light fixture. The hood, adorned with intricate detailing, will become a captivating centerpiece above the cooking area. Its classic charm will evoke the grandeur of French country homes, while also providing efficient ventilation for a pleasant cooking experience.

View of off-kitchen sitting room
Classic kitchen pantry in Houston with flat-panel cabinets, white cabinets, grey splashback, porcelain splashback, porcelain flooring, grey floors and yellow worktops.
Classic kitchen pantry in Houston with flat-panel cabinets, white cabinets, grey splashback, porcelain splashback, porcelain flooring, grey floors and yellow worktops.

Medium sized contemporary l-shaped kitchen pantry in Dunedin with a single-bowl sink, flat-panel cabinets, green cabinets, engineered stone countertops, white splashback, porcelain splashback, stainless steel appliances, concrete flooring, an island, grey floors and white worktops.

A minimalist kitchen is like the no-makeup makeup! Everything is well thought out throughout the space!
Photo of a medium sized scandinavian l-shaped kitchen/diner in Toronto with a submerged sink, flat-panel cabinets, light wood cabinets, quartz worktops, grey splashback, porcelain splashback, stainless steel appliances, ceramic flooring, an island, grey floors and grey worktops.
Photo of a medium sized scandinavian l-shaped kitchen/diner in Toronto with a submerged sink, flat-panel cabinets, light wood cabinets, quartz worktops, grey splashback, porcelain splashback, stainless steel appliances, ceramic flooring, an island, grey floors and grey worktops.

Design ideas for a medium sized traditional l-shaped enclosed kitchen in San Diego with a submerged sink, shaker cabinets, white cabinets, engineered stone countertops, blue splashback, porcelain splashback, stainless steel appliances, ceramic flooring, no island, grey floors and white worktops.
Kitchen with Porcelain Splashback and Grey Floors Ideas and Designs
1