Kitchen with Porcelain Splashback and Grey Floors Ideas and Designs
Refine by:
Budget
Sort by:Popular Today
1 - 20 of 7,130 photos
Item 1 of 3

Ковальчук Анастасия
Medium sized contemporary l-shaped open plan kitchen in Moscow with flat-panel cabinets, grey cabinets, granite worktops, porcelain splashback, porcelain flooring, an island, grey floors and black worktops.
Medium sized contemporary l-shaped open plan kitchen in Moscow with flat-panel cabinets, grey cabinets, granite worktops, porcelain splashback, porcelain flooring, an island, grey floors and black worktops.

Welcome to our latest kitchen renovation project, where classic French elegance meets contemporary design in the heart of Great Falls, VA. In this transformation, we aim to create a stunning kitchen space that exudes sophistication and charm, capturing the essence of timeless French style with a modern twist.
Our design centers around a harmonious blend of light gray and off-white tones, setting a serene and inviting backdrop for this kitchen makeover. These neutral hues will work in harmony to create a calming ambiance and enhance the natural light, making the kitchen feel open and welcoming.
To infuse a sense of nature and add a striking focal point, we have carefully selected green cabinets. The rich green hue, reminiscent of lush gardens, brings a touch of the outdoors into the space, creating a unique and refreshing visual appeal. The cabinets will be thoughtfully placed to optimize both functionality and aesthetics.
The heart of this project lies in the eye-catching French-style range and exquisite light fixture. The hood, adorned with intricate detailing, will become a captivating centerpiece above the cooking area. Its classic charm will evoke the grandeur of French country homes, while also providing efficient ventilation for a pleasant cooking experience.

High Gloss finish Cabinets, Quartz Counters, Terrazo Flooring,
This is an example of a large contemporary l-shaped kitchen/diner in San Francisco with a single-bowl sink, flat-panel cabinets, white cabinets, engineered stone countertops, white splashback, porcelain splashback, integrated appliances, terrazzo flooring, an island, grey floors and white worktops.
This is an example of a large contemporary l-shaped kitchen/diner in San Francisco with a single-bowl sink, flat-panel cabinets, white cabinets, engineered stone countertops, white splashback, porcelain splashback, integrated appliances, terrazzo flooring, an island, grey floors and white worktops.

Blue cabinets accented by walnut floating shelves. White quartz countertop, stainless steel appliances, black metal hood vent, brass hardware, and brass pendant lighting over the island. Built in to the corner is a desk with contrasting bright yellow cabinets.

A beautiful two tone - Polar and Navy Kitchen with gold hardware.
Photo of a medium sized rural l-shaped kitchen/diner in Boston with a belfast sink, beaded cabinets, blue cabinets, engineered stone countertops, white splashback, porcelain splashback, integrated appliances, porcelain flooring, an island, grey floors, white worktops and a vaulted ceiling.
Photo of a medium sized rural l-shaped kitchen/diner in Boston with a belfast sink, beaded cabinets, blue cabinets, engineered stone countertops, white splashback, porcelain splashback, integrated appliances, porcelain flooring, an island, grey floors, white worktops and a vaulted ceiling.

Design ideas for a medium sized retro galley open plan kitchen in Houston with a submerged sink, flat-panel cabinets, grey cabinets, engineered stone countertops, green splashback, porcelain splashback, integrated appliances, concrete flooring, a breakfast bar, grey floors, white worktops and exposed beams.

This kitchen remodel gives a nod to the soft mid-century modern style of the house, while updating it to contemporary styles. The vertical grain cypress cabinets are accented with tall white storage cabinets on each side of the range. The white quartz countertops and large format (13" x 40") porcelain tile complete the transformation.
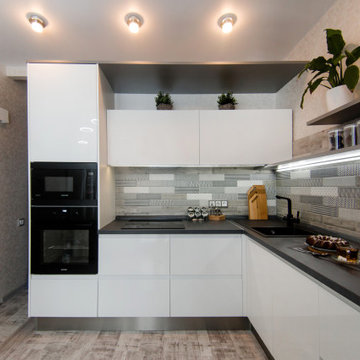
This is an example of a small contemporary l-shaped kitchen/diner in Other with flat-panel cabinets, white cabinets, multi-coloured splashback, porcelain splashback, black appliances, porcelain flooring, no island, grey floors and grey worktops.
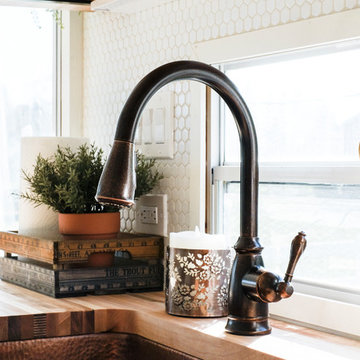
Design ideas for a small farmhouse galley kitchen in Portland with a belfast sink, raised-panel cabinets, white cabinets, wood worktops, white splashback, porcelain splashback, stainless steel appliances, laminate floors, no island and grey floors.

Cocina abierta al comedor. Proyecto interior en Londres.
Cocina negra de estilo rústica moderna en madera cruda con isla de cemento pulido y encimera de porcelánico.
Suelos de microcemento.
Proyecto del Estudio Mireia Pla
Ph: Jonathan Gooch

Mid Century Kitchen
Photo of a medium sized midcentury u-shaped enclosed kitchen in Los Angeles with a submerged sink, flat-panel cabinets, medium wood cabinets, engineered stone countertops, white splashback, porcelain splashback, stainless steel appliances, porcelain flooring, white worktops, no island and grey floors.
Photo of a medium sized midcentury u-shaped enclosed kitchen in Los Angeles with a submerged sink, flat-panel cabinets, medium wood cabinets, engineered stone countertops, white splashback, porcelain splashback, stainless steel appliances, porcelain flooring, white worktops, no island and grey floors.
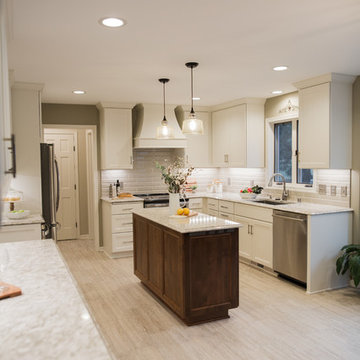
Photography: The Moments of Life
Design ideas for a medium sized traditional l-shaped kitchen/diner in Minneapolis with a submerged sink, shaker cabinets, white cabinets, engineered stone countertops, grey splashback, porcelain splashback, stainless steel appliances, porcelain flooring, an island, grey floors and white worktops.
Design ideas for a medium sized traditional l-shaped kitchen/diner in Minneapolis with a submerged sink, shaker cabinets, white cabinets, engineered stone countertops, grey splashback, porcelain splashback, stainless steel appliances, porcelain flooring, an island, grey floors and white worktops.

This ranch was a complete renovation! We took it down to the studs and redesigned the space for this young family. We opened up the main floor to create a large kitchen with two islands and seating for a crowd and a dining nook that looks out on the beautiful front yard. We created two seating areas, one for TV viewing and one for relaxing in front of the bar area. We added a new mudroom with lots of closed storage cabinets, a pantry with a sliding barn door and a powder room for guests. We raised the ceilings by a foot and added beams for definition of the spaces. We gave the whole home a unified feel using lots of white and grey throughout with pops of orange to keep it fun.

The kitchen island's door style mimics the raised panel of the perimeter's cabinetry. This island was crucial to the design of this kitchen. It provided additional drawer storage for smaller items, a much needed work surface, a casual dining space and a home for the client's wine refrigerator.
Photography: Vic Wahby Photography
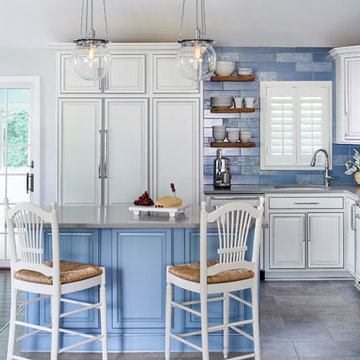
Two-tone raised panel kitchen. White with a blue/grey edge glazing on the perimeter cabinetry and a wedgewood blue on the center island.
Photography: Vic Wahby Photography

Brittany Fecteau
This is an example of a large industrial l-shaped kitchen pantry in Manchester with a submerged sink, flat-panel cabinets, black cabinets, engineered stone countertops, white splashback, porcelain splashback, stainless steel appliances, cement flooring, an island, grey floors and white worktops.
This is an example of a large industrial l-shaped kitchen pantry in Manchester with a submerged sink, flat-panel cabinets, black cabinets, engineered stone countertops, white splashback, porcelain splashback, stainless steel appliances, cement flooring, an island, grey floors and white worktops.
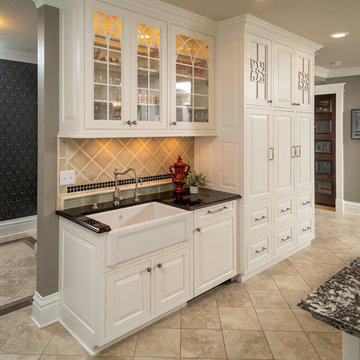
Rick Lee Photo
Photo of a large victorian single-wall open plan kitchen in Other with a submerged sink, raised-panel cabinets, white cabinets, brown splashback, porcelain splashback, stainless steel appliances, porcelain flooring, an island, grey floors, black worktops and quartz worktops.
Photo of a large victorian single-wall open plan kitchen in Other with a submerged sink, raised-panel cabinets, white cabinets, brown splashback, porcelain splashback, stainless steel appliances, porcelain flooring, an island, grey floors, black worktops and quartz worktops.
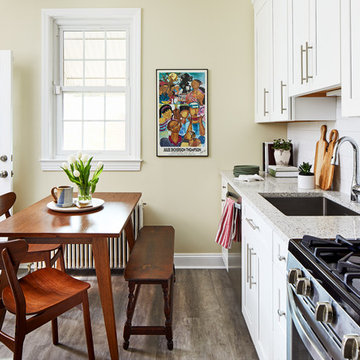
Inspiration for a small traditional single-wall kitchen/diner in DC Metro with shaker cabinets, white cabinets, engineered stone countertops, white splashback, porcelain splashback, no island, a submerged sink, stainless steel appliances, grey floors and white worktops.

A reverse accent on the backsplash. The blue Lisboa patchwork hex tile highlights the backsplash. By spacing it out with solid white as an accent, it creates a visual resting spot from the intricate pattern.
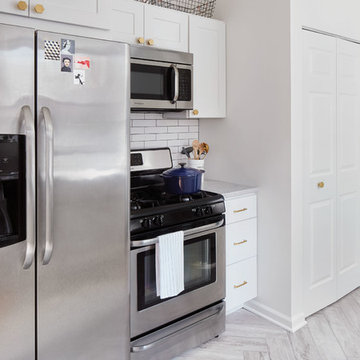
Dustin Halleck
Photo of a medium sized classic galley enclosed kitchen in Chicago with a belfast sink, white cabinets, white splashback, stainless steel appliances, no island, flat-panel cabinets, marble worktops, porcelain splashback, travertine flooring and grey floors.
Photo of a medium sized classic galley enclosed kitchen in Chicago with a belfast sink, white cabinets, white splashback, stainless steel appliances, no island, flat-panel cabinets, marble worktops, porcelain splashback, travertine flooring and grey floors.
Kitchen with Porcelain Splashback and Grey Floors Ideas and Designs
1