Kitchen with Grey Splashback and a Drop Ceiling Ideas and Designs
Refine by:
Budget
Sort by:Popular Today
161 - 180 of 1,361 photos
Item 1 of 3
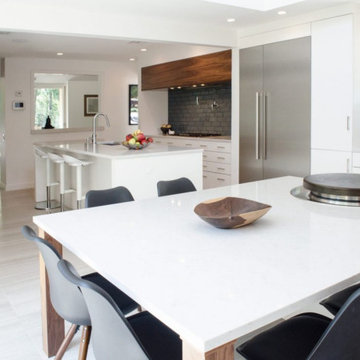
An old secluded kitchen gets a ton of light when opened up on either end. New cabinets, high-end appliances, and durable materials make this kitchen a home cook's dream.
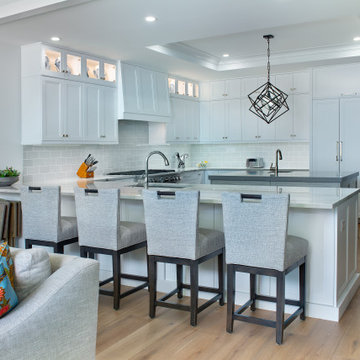
Inspiration for a coastal u-shaped kitchen in Miami with a submerged sink, recessed-panel cabinets, white cabinets, grey splashback, metro tiled splashback, integrated appliances, medium hardwood flooring, a breakfast bar, brown floors, white worktops and a drop ceiling.
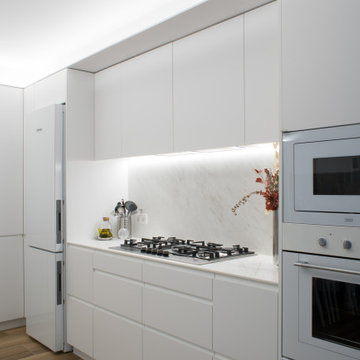
La reforma de la cuina es basa en l’eliminació d’un passadís per a guanyar espai a la nova cuina, i que aquesta estigui relacionada directament amb el menjador. El resultat es una cuina àmplia i còmoda, es pot tancar amb una porta corredissa si es vol independitzar del menjador.
S’aposta per una reforma integral de mobiliari, paviment i sostre per a donar homogeneïtat al conjunt de la reforma.
La reforma de la cocina se basa en la eliminación de un pasillo para ganar espacio en la nueva cocina, y que ésta esté relacionada directamente con el comedor. El resultado es una cocina amplia y cómoda, se puede cerrar con una puerta corredera si se quiere independizar del comedor.
Se apuesta por una reforma integral de mobiliario, pavimento y techo para dar homogeneidad al conjunto de la reforma.
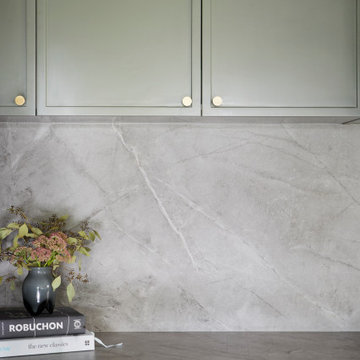
This 90's home received a complete transformation. A renovation on a tight timeframe meant we used our designer tricks to create a home that looks and feels completely different while keeping construction to a bare minimum. This beautiful Dulux 'Currency Creek' kitchen was custom made to fit the original kitchen layout. Opening the space up by adding glass steel framed doors and a double sided Mt Blanc fireplace allowed natural light to flood through.
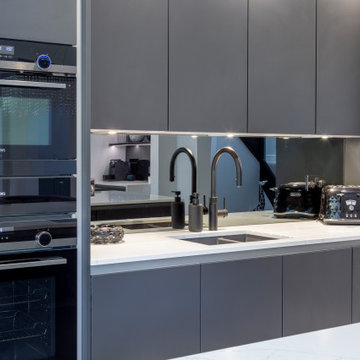
This is an example of a medium sized contemporary grey and white kitchen in Cheshire with flat-panel cabinets, grey cabinets, quartz worktops, grey splashback, mirror splashback, black appliances, porcelain flooring, an island, grey floors, white worktops, a drop ceiling and feature lighting.
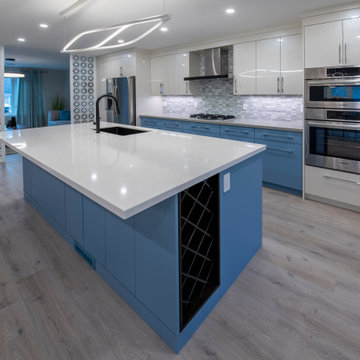
This is an example of a large contemporary single-wall kitchen/diner in Toronto with a submerged sink, shaker cabinets, blue cabinets, grey splashback, ceramic splashback, stainless steel appliances, light hardwood flooring, an island, grey floors and a drop ceiling.
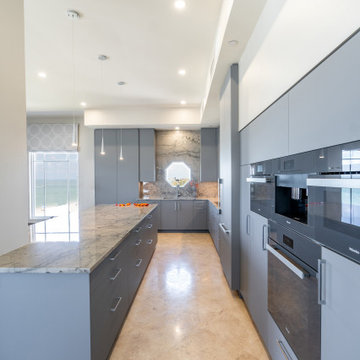
This is an example of a large contemporary l-shaped open plan kitchen in Tampa with a submerged sink, flat-panel cabinets, grey cabinets, granite worktops, grey splashback, granite splashback, stainless steel appliances, porcelain flooring, an island, beige floors, grey worktops, a drop ceiling and a vaulted ceiling.
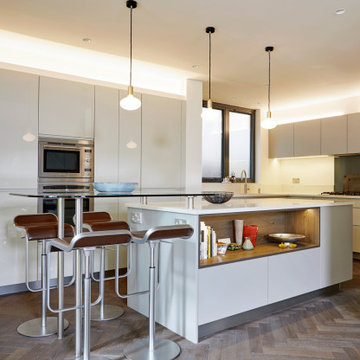
Inspiration for a large contemporary l-shaped open plan kitchen in London with a built-in sink, flat-panel cabinets, grey cabinets, granite worktops, grey splashback, glass sheet splashback, stainless steel appliances, dark hardwood flooring, an island, brown floors, multicoloured worktops and a drop ceiling.
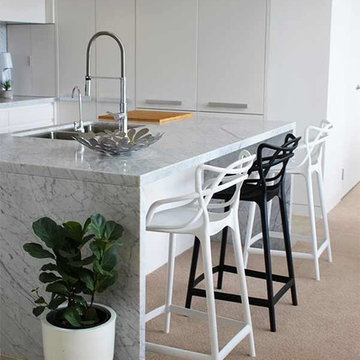
This beautiful kitchen has clean lines and elegance in spades! It's also highly functional.
Photo of a small contemporary galley open plan kitchen in Sydney with a submerged sink, white cabinets, marble worktops, grey splashback, marble splashback, white appliances, ceramic flooring, an island, beige floors, grey worktops and a drop ceiling.
Photo of a small contemporary galley open plan kitchen in Sydney with a submerged sink, white cabinets, marble worktops, grey splashback, marble splashback, white appliances, ceramic flooring, an island, beige floors, grey worktops and a drop ceiling.
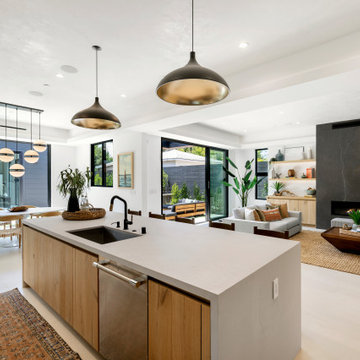
Design ideas for a contemporary l-shaped open plan kitchen in Los Angeles with a built-in sink, flat-panel cabinets, light wood cabinets, engineered stone countertops, grey splashback, stainless steel appliances, ceramic flooring, an island, white floors, white worktops and a drop ceiling.
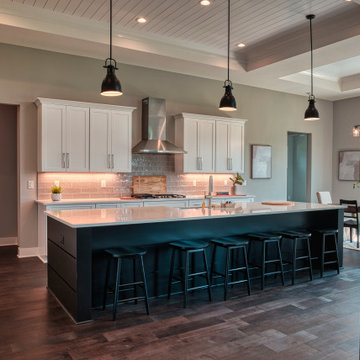
Expansive Kitchen anchors the casual dining area at the end. A large island has seating for 6 and is perfect for entertaining. White cabinets and quartz countertops combine with stainless steel appliances and tile backsplash for a timeless look.
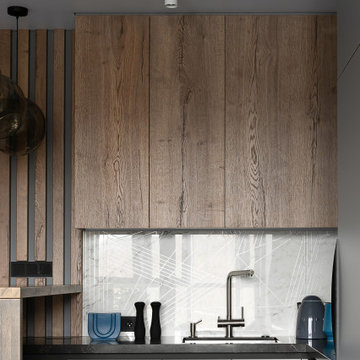
Фотография готового интерьера в современном жилом комплексе с видом на лес
This is an example of a medium sized contemporary u-shaped open plan kitchen in Other with a submerged sink, flat-panel cabinets, grey cabinets, engineered stone countertops, grey splashback, porcelain splashback, black appliances, vinyl flooring, an island, brown floors, black worktops and a drop ceiling.
This is an example of a medium sized contemporary u-shaped open plan kitchen in Other with a submerged sink, flat-panel cabinets, grey cabinets, engineered stone countertops, grey splashback, porcelain splashback, black appliances, vinyl flooring, an island, brown floors, black worktops and a drop ceiling.
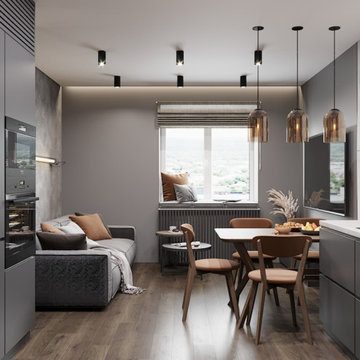
Design ideas for a small contemporary l-shaped open plan kitchen in Other with a built-in sink, flat-panel cabinets, black cabinets, composite countertops, grey splashback, porcelain splashback, vinyl flooring, no island, brown floors, grey worktops and a drop ceiling.
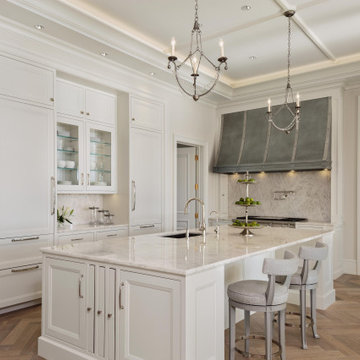
PHOTOS BY LORI HAMILTON PHOTOGRAPHY
Design ideas for a l-shaped kitchen in Miami with a submerged sink, beaded cabinets, white cabinets, grey splashback, stone slab splashback, medium hardwood flooring, an island, brown floors, white worktops and a drop ceiling.
Design ideas for a l-shaped kitchen in Miami with a submerged sink, beaded cabinets, white cabinets, grey splashback, stone slab splashback, medium hardwood flooring, an island, brown floors, white worktops and a drop ceiling.
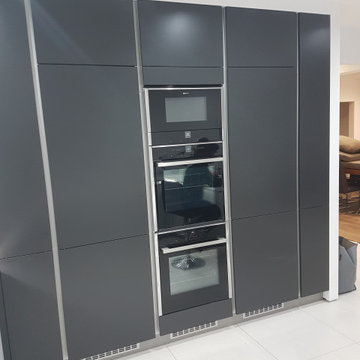
Bank of Appliance Tower looks particularly nice Boxed In.
Inspiration for an expansive modern u-shaped open plan kitchen in Hertfordshire with a submerged sink, flat-panel cabinets, grey cabinets, quartz worktops, grey splashback, glass sheet splashback, black appliances, porcelain flooring, grey floors, grey worktops and a drop ceiling.
Inspiration for an expansive modern u-shaped open plan kitchen in Hertfordshire with a submerged sink, flat-panel cabinets, grey cabinets, quartz worktops, grey splashback, glass sheet splashback, black appliances, porcelain flooring, grey floors, grey worktops and a drop ceiling.
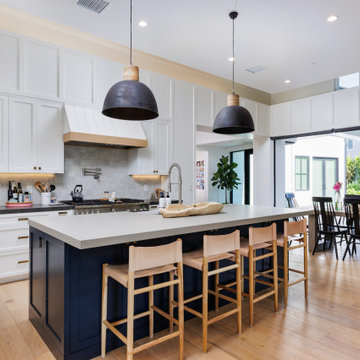
Photo of a coastal l-shaped kitchen in Orange County with a built-in sink, shaker cabinets, white cabinets, grey splashback, stone tiled splashback, stainless steel appliances, light hardwood flooring, beige floors, grey worktops and a drop ceiling.
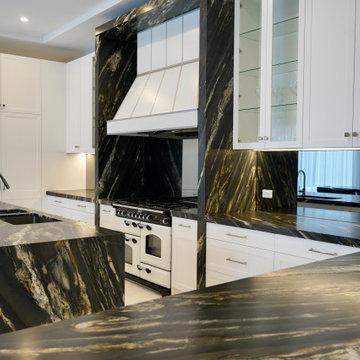
GRAND OPULANCE
- Large custom designed kitchen and butlers pantry, using the 'shaker' profile in a white satin polyurethane
- Extra high custom tall cabinetry
- Butlers pantry, with ample storage and wet area
- Custom made mantle, with metal detailing
- Large glass display cabinets with glass shelves
- Integrated fridge, freezer, dishwasher and bin units
- Natural marble used throughout the whole kitchen
- Large island with marble waterfall ends
- Smokey mirror splashback
- Satin nickel hardware
- Blum hardware
Sheree Bounassif, Kitchens by Emanuel
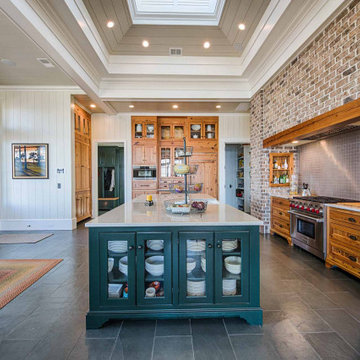
Cupola, slate floor, Wolf range, brick accent wall, farmhouse sink, large island, antique reclaimed heart pine cabinets, built-in Sub Zero fridge.
Design ideas for a l-shaped kitchen/diner in Other with a belfast sink, recessed-panel cabinets, medium wood cabinets, grey splashback, ceramic splashback, slate flooring, an island, grey floors, a drop ceiling and white worktops.
Design ideas for a l-shaped kitchen/diner in Other with a belfast sink, recessed-panel cabinets, medium wood cabinets, grey splashback, ceramic splashback, slate flooring, an island, grey floors, a drop ceiling and white worktops.
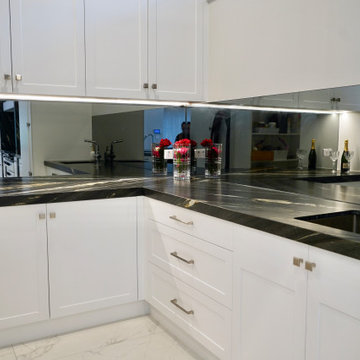
GRAND OPULANCE
- Large custom designed kitchen and butlers pantry, using the 'shaker' profile in a white satin polyurethane
- Extra high custom tall cabinetry
- Butlers pantry, with ample storage and wet area
- Custom made mantle, with metal detailing
- Large glass display cabinets with glass shelves
- Integrated fridge, freezer, dishwasher and bin units
- Natural marble used throughout the whole kitchen
- Large island with marble waterfall ends
- Smokey mirror splashback
- Satin nickel hardware
- Blum hardware
Sheree Bounassif, Kitchens by Emanuel
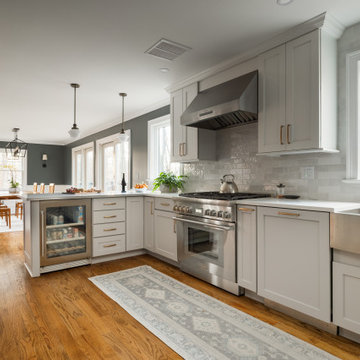
This kitchen/dining remodel in Warren, NJ has truly outdone itself in this new layout! The color choice brought vibrance to this space. The sense of togetherness in a kitchen and dining room is just the thing to accomplish.
Kitchen with Grey Splashback and a Drop Ceiling Ideas and Designs
9