Kitchen with Grey Splashback and a Timber Clad Ceiling Ideas and Designs
Refine by:
Budget
Sort by:Popular Today
1 - 20 of 451 photos
Item 1 of 3

Designer: Randolph Interior Design, Sarah Randolph
Builder: Konen Homes
This is an example of a large rustic l-shaped kitchen/diner in Minneapolis with a built-in sink, flat-panel cabinets, yellow cabinets, granite worktops, grey splashback, metro tiled splashback, stainless steel appliances, medium hardwood flooring, an island, brown floors, grey worktops and a timber clad ceiling.
This is an example of a large rustic l-shaped kitchen/diner in Minneapolis with a built-in sink, flat-panel cabinets, yellow cabinets, granite worktops, grey splashback, metro tiled splashback, stainless steel appliances, medium hardwood flooring, an island, brown floors, grey worktops and a timber clad ceiling.

Such a beautiful mix of old world and great function for this stunning blue kitchen.
Large nautical u-shaped kitchen in Minneapolis with a belfast sink, recessed-panel cabinets, blue cabinets, quartz worktops, grey splashback, ceramic splashback, stainless steel appliances, medium hardwood flooring, an island, brown floors, grey worktops and a timber clad ceiling.
Large nautical u-shaped kitchen in Minneapolis with a belfast sink, recessed-panel cabinets, blue cabinets, quartz worktops, grey splashback, ceramic splashback, stainless steel appliances, medium hardwood flooring, an island, brown floors, grey worktops and a timber clad ceiling.

This is an example of a rustic galley kitchen in Portland Maine with a submerged sink, shaker cabinets, white cabinets, grey splashback, stone slab splashback, stainless steel appliances, medium hardwood flooring, an island, brown floors, grey worktops, exposed beams and a timber clad ceiling.

All custom cabinetry and millwork fabricated and fitted by CFH.
Mac Davis flooring provided this rustic white oak flooring with their custom Woodbury finish.
We love how it compliments our reclaimed chestnut cabinetry and millwork within the home.

Traditional l-shaped open plan kitchen in Charleston with a belfast sink, shaker cabinets, white cabinets, grey splashback, stainless steel appliances, dark hardwood flooring, an island, brown floors, beige worktops, exposed beams, a timber clad ceiling and a vaulted ceiling.

Photo of a contemporary u-shaped open plan kitchen in Dunedin with a submerged sink, flat-panel cabinets, engineered stone countertops, grey splashback, stainless steel appliances, medium hardwood flooring, an island, brown floors, black worktops, exposed beams, a timber clad ceiling and a vaulted ceiling.

A spacious kitchen with three "zones" to fully utilize the space. Full custom cabinetry in painted and stained finishes.
Photo of a large traditional enclosed kitchen in DC Metro with a submerged sink, beaded cabinets, green cabinets, quartz worktops, grey splashback, stone slab splashback, integrated appliances, medium hardwood flooring, an island, brown floors, grey worktops and a timber clad ceiling.
Photo of a large traditional enclosed kitchen in DC Metro with a submerged sink, beaded cabinets, green cabinets, quartz worktops, grey splashback, stone slab splashback, integrated appliances, medium hardwood flooring, an island, brown floors, grey worktops and a timber clad ceiling.

Photo of an expansive classic u-shaped kitchen pantry in Grand Rapids with grey cabinets, quartz worktops, grey splashback, limestone splashback, stainless steel appliances, multiple islands, white worktops, a timber clad ceiling, a belfast sink, recessed-panel cabinets, medium hardwood flooring and brown floors.

This stunning, modern farmhouse kitchen design features an on trend two-tone color scheme that creates a stunning style for this Clarksville, TN home. Holiday Kitchens cabinetry Mission cabinetry in Snow Drift provides ample storage around the perimeter of the room, accented by a quartz absolute black countertop. The island cabinetry in Ebony offers a striking contrast with a Cafe Countertops butcherblock European walnut top with a beveled edge. Top Knobs gun metal gray pulls accessorize the cabinet style. The white oak hardwood floors from Happy Floors bring warmth to the room. Black finish appliances, a custom black hood, and white apron front sink complete the two-tone color scheme.

Expansive traditional l-shaped open plan kitchen in New York with a single-bowl sink, raised-panel cabinets, medium wood cabinets, soapstone worktops, grey splashback, porcelain splashback, stainless steel appliances, medium hardwood flooring, an island, brown floors, grey worktops and a timber clad ceiling.
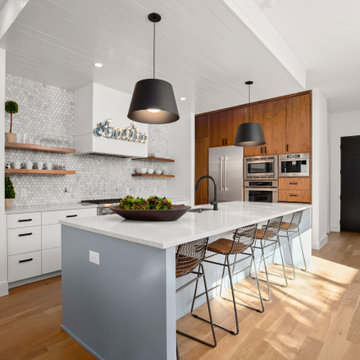
Modern Kitchen with paint and wood finish flat panel cabinetry. Black hardware and plumbing. Wall décor with local artists art.
Photo of a medium sized contemporary kitchen in Austin with a single-bowl sink, flat-panel cabinets, engineered stone countertops, grey splashback, stainless steel appliances, light hardwood flooring, an island, white worktops, a timber clad ceiling, white cabinets and mosaic tiled splashback.
Photo of a medium sized contemporary kitchen in Austin with a single-bowl sink, flat-panel cabinets, engineered stone countertops, grey splashback, stainless steel appliances, light hardwood flooring, an island, white worktops, a timber clad ceiling, white cabinets and mosaic tiled splashback.
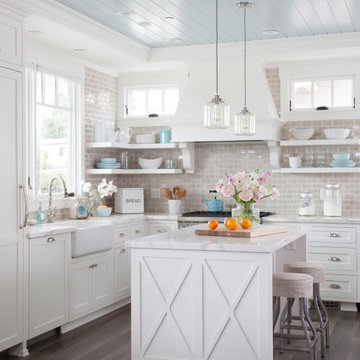
This is an example of a beach style l-shaped kitchen in San Diego with shaker cabinets, white cabinets, grey splashback, mosaic tiled splashback, dark hardwood flooring, an island, brown floors and a timber clad ceiling.
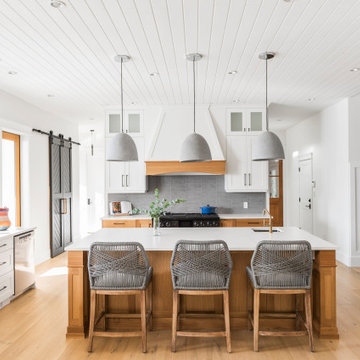
Custom kitchen with a mix of rift white oak and white painted shaker style doors, a custom painted hood box with a white oak accent, glass cabinets, oak island, white quartz countertops, black range with gray subway tile backsplash, farmhouse sink, white oak panel ready fridge and a pantry with sliding barn doors.
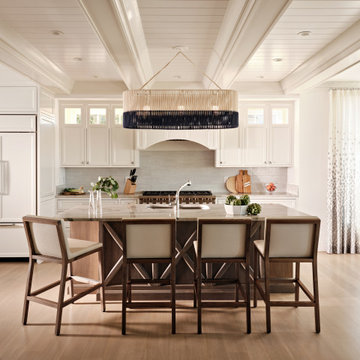
Inspiration for a nautical kitchen/diner in Boston with recessed-panel cabinets, white cabinets, grey splashback, integrated appliances, medium hardwood flooring, an island and a timber clad ceiling.

I love working with clients that have ideas that I have been waiting to bring to life. All of the owner requests were things I had been wanting to try in an Oasis model. The table and seating area in the circle window bump out that normally had a bar spanning the window; the round tub with the rounded tiled wall instead of a typical angled corner shower; an extended loft making a big semi circle window possible that follows the already curved roof. These were all ideas that I just loved and was happy to figure out. I love how different each unit can turn out to fit someones personality.
The Oasis model is known for its giant round window and shower bump-out as well as 3 roof sections (one of which is curved). The Oasis is built on an 8x24' trailer. We build these tiny homes on the Big Island of Hawaii and ship them throughout the Hawaiian Islands.

Galley kitchen with servery window
Inspiration for a medium sized beach style open plan kitchen in Sydney with a built-in sink, shaker cabinets, white cabinets, marble worktops, grey splashback, marble splashback, black appliances, medium hardwood flooring, an island, brown floors, grey worktops and a timber clad ceiling.
Inspiration for a medium sized beach style open plan kitchen in Sydney with a built-in sink, shaker cabinets, white cabinets, marble worktops, grey splashback, marble splashback, black appliances, medium hardwood flooring, an island, brown floors, grey worktops and a timber clad ceiling.
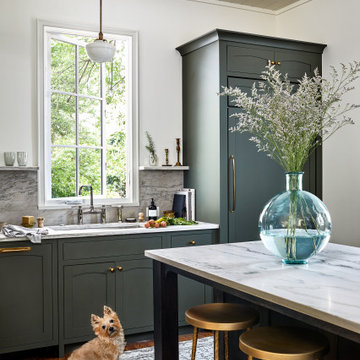
A spacious kitchen with three "zones" to fully utilize the space. Full custom cabinetry in painted and stained finishes.
Large classic enclosed kitchen in DC Metro with a submerged sink, beaded cabinets, green cabinets, quartz worktops, grey splashback, stone slab splashback, integrated appliances, medium hardwood flooring, an island, brown floors, grey worktops and a timber clad ceiling.
Large classic enclosed kitchen in DC Metro with a submerged sink, beaded cabinets, green cabinets, quartz worktops, grey splashback, stone slab splashback, integrated appliances, medium hardwood flooring, an island, brown floors, grey worktops and a timber clad ceiling.
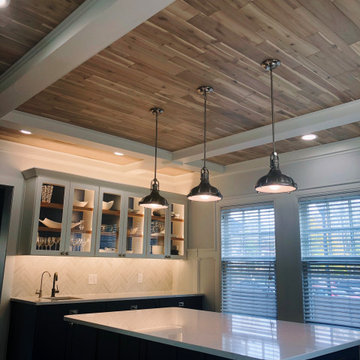
This beautiful kitchen incorporates both modern and craftsman styles which elegantly compliment each other. The warmth from the ceiling gives the space a more natural, warm feeling. In contrast, the shaker style blue and white cabinetry generates a crisp and clean feeling. Like silty and sweet, these two stiles combined creates an environment to be savored! This kitchen is sophisticated yet inviting, finished just in time to enjoy the holidays with family and friends!
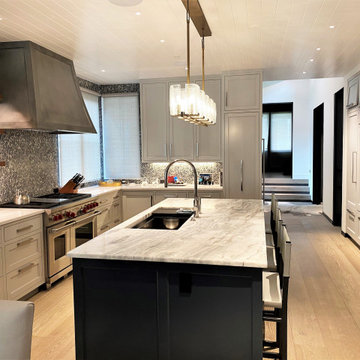
White painted kitchen with dark blue island. Paneled appliances and plentiful storage. Built-in kegerator in the hallway pantry.
Inspiration for a large contemporary u-shaped open plan kitchen in Other with a submerged sink, recessed-panel cabinets, white cabinets, grey splashback, integrated appliances, light hardwood flooring, an island, brown floors, white worktops and a timber clad ceiling.
Inspiration for a large contemporary u-shaped open plan kitchen in Other with a submerged sink, recessed-panel cabinets, white cabinets, grey splashback, integrated appliances, light hardwood flooring, an island, brown floors, white worktops and a timber clad ceiling.
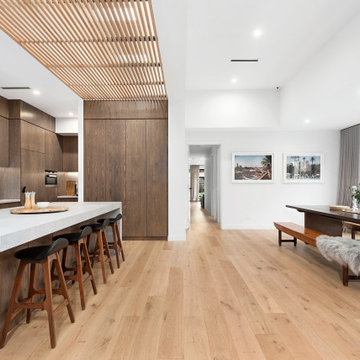
Photo of a large modern galley open plan kitchen in Melbourne with a submerged sink, flat-panel cabinets, dark wood cabinets, marble worktops, grey splashback, mosaic tiled splashback, black appliances, medium hardwood flooring, an island, brown floors, white worktops and a timber clad ceiling.
Kitchen with Grey Splashback and a Timber Clad Ceiling Ideas and Designs
1