Kitchen with Grey Splashback and Cork Flooring Ideas and Designs
Refine by:
Budget
Sort by:Popular Today
1 - 20 of 428 photos
Item 1 of 3

Medium sized contemporary grey and white l-shaped kitchen/diner in Novosibirsk with a submerged sink, flat-panel cabinets, grey cabinets, engineered stone countertops, grey splashback, ceramic splashback, black appliances, cork flooring and black worktops.

Convenient, easy access roll-out spice drawer in this base cabinet unit. Dura Supreme cabinetry with the Homestead Panel Plus door style. Wall cases are done in a spicy Salsa Red paint finish and the lower base units compliment with a beautiful Storm Gray. Drawer fronts feature a PC shaker design. Easy access is reached with roll out shelves in base units and a concealed recycle center. Cabinet hardware is by Stone Harbor. Counter tops are done in a Viatera Rococo quartz surface.

Представляем потрясающую встроенную прямую кухню с лаконичным минималистичным дизайном. Эта кухня с матовыми графитовыми и деревянными фасадами теплого коричневого цвета излучает элегантность и функциональность. Отсутствие ручек подчеркивает обтекаемый вид кухни, что делает ее идеальной для любого современного дома. Темная гамма и стиль минимализм придают кухне современный вид, а текстура дерева придает пространству естественность.
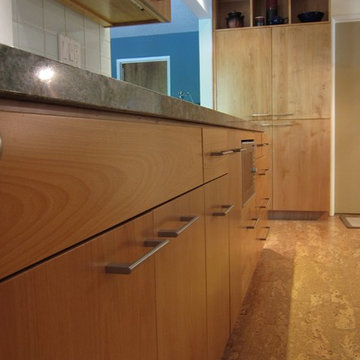
Beauutiful solid maple custom cabinets.
Modern u-shaped kitchen in San Francisco with stainless steel appliances, cork flooring, flat-panel cabinets, light wood cabinets, granite worktops, glass tiled splashback and grey splashback.
Modern u-shaped kitchen in San Francisco with stainless steel appliances, cork flooring, flat-panel cabinets, light wood cabinets, granite worktops, glass tiled splashback and grey splashback.
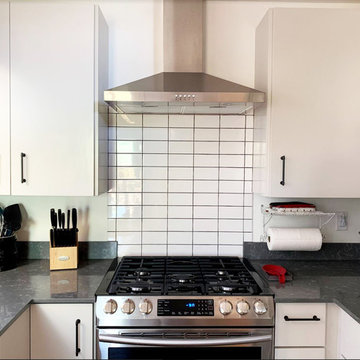
This is an example of a small midcentury u-shaped enclosed kitchen in Other with a submerged sink, flat-panel cabinets, white cabinets, engineered stone countertops, grey splashback, stainless steel appliances, cork flooring, beige floors and grey worktops.
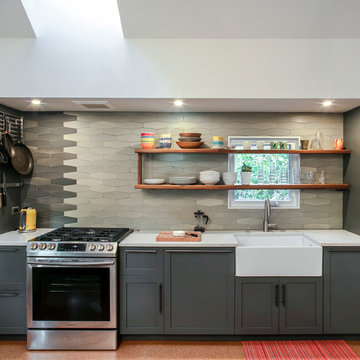
Peter Eckert
This is an example of a small modern single-wall kitchen/diner in Portland with a belfast sink, shaker cabinets, grey cabinets, engineered stone countertops, grey splashback, porcelain splashback, stainless steel appliances, cork flooring, no island, brown floors and white worktops.
This is an example of a small modern single-wall kitchen/diner in Portland with a belfast sink, shaker cabinets, grey cabinets, engineered stone countertops, grey splashback, porcelain splashback, stainless steel appliances, cork flooring, no island, brown floors and white worktops.
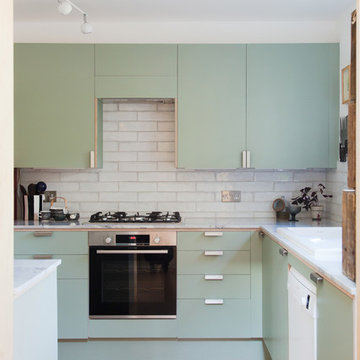
Megan Taylor
Design ideas for a small contemporary u-shaped enclosed kitchen in London with a double-bowl sink, flat-panel cabinets, green cabinets, quartz worktops, grey splashback, ceramic splashback, white appliances, cork flooring, no island, brown floors and grey worktops.
Design ideas for a small contemporary u-shaped enclosed kitchen in London with a double-bowl sink, flat-panel cabinets, green cabinets, quartz worktops, grey splashback, ceramic splashback, white appliances, cork flooring, no island, brown floors and grey worktops.
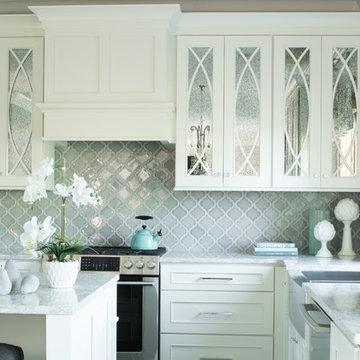
Large traditional u-shaped open plan kitchen in Minneapolis with a belfast sink, shaker cabinets, engineered stone countertops, grey splashback, ceramic splashback, stainless steel appliances, cork flooring, an island and grey floors.

Cory Rodeheaver
Inspiration for a medium sized country l-shaped enclosed kitchen in Chicago with a submerged sink, raised-panel cabinets, green cabinets, engineered stone countertops, grey splashback, porcelain splashback, stainless steel appliances, cork flooring, a breakfast bar and brown floors.
Inspiration for a medium sized country l-shaped enclosed kitchen in Chicago with a submerged sink, raised-panel cabinets, green cabinets, engineered stone countertops, grey splashback, porcelain splashback, stainless steel appliances, cork flooring, a breakfast bar and brown floors.

An urban twist to a Mill Valley Eichler home that features cork flooring, dark gray cabinetry and a mid-century modern look and feel!
The kitchen features a wide spice drawer
Schedule an appointment with one of our designers: http://www.gkandb.com/contact-us/
DESIGNER: DAVID KILJIANOWICZ
PHOTOGRAPHY: TREVE JOHNSON PHOTOGRAPHY

A quaint cottage set back in Vineyard Haven's Tashmoo woods creates the perfect Vineyard getaway. Our design concept focused on a bright, airy contemporary cottage with an old fashioned feel. Clean, modern lines and high ceilings mix with graceful arches, re-sawn heart pine rafters and a large masonry fireplace. The kitchen features stunning Crown Point cabinets in eye catching 'Cook's Blue' by Farrow & Ball. This kitchen takes its inspiration from the French farm kitchen with a separate pantry that also provides access to the backyard and outdoor shower.
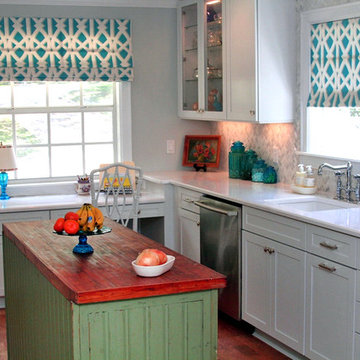
Photographer: Danielle Mason
Inspiration for a medium sized country u-shaped enclosed kitchen in Orlando with a submerged sink, shaker cabinets, white cabinets, engineered stone countertops, grey splashback, stone tiled splashback, stainless steel appliances, cork flooring and an island.
Inspiration for a medium sized country u-shaped enclosed kitchen in Orlando with a submerged sink, shaker cabinets, white cabinets, engineered stone countertops, grey splashback, stone tiled splashback, stainless steel appliances, cork flooring and an island.

This compact kitchen was carefully designed to make the space work hard for the clients. Our client wanted a highly functional kitchen. We came up with lots of ideas for the small kitchen storage to make every inch count.
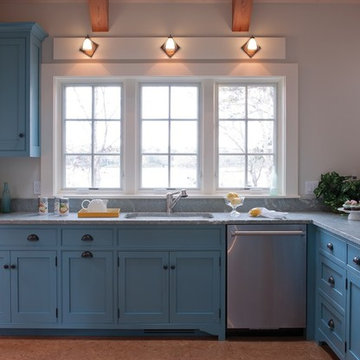
A quaint cottage set back in Vineyard Haven's Tashmoo woods creates the perfect Vineyard getaway. Our design concept focused on a bright, airy contemporary cottage with an old fashioned feel. Clean, modern lines and high ceilings mix with graceful arches, re-sawn heart pine rafters and a large masonry fireplace. The kitchen features stunning Crown Point cabinets in eye catching 'Cook's Blue' by Farrow & Ball. This kitchen takes its inspiration from the French farm kitchen with a separate pantry that also provides access to the backyard and outdoor shower.
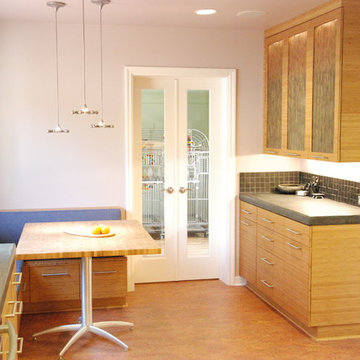
This was a Green Building project so wood materials has to be FSC Certified and NAUF. The amber bamboo used (which is horizontal grain run), is a sustainable wood. The The interiors are certified maple plywood. Low VOC clear water-based finish.
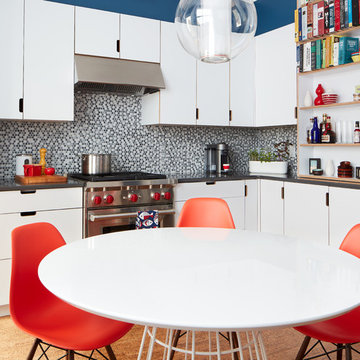
A view across the round kitchen table to the range with its bright red knobs.
Photo by: Jared Kuzia
Contemporary kitchen/diner in Denver with a submerged sink, flat-panel cabinets, white cabinets, engineered stone countertops, grey splashback, porcelain splashback, stainless steel appliances and cork flooring.
Contemporary kitchen/diner in Denver with a submerged sink, flat-panel cabinets, white cabinets, engineered stone countertops, grey splashback, porcelain splashback, stainless steel appliances and cork flooring.
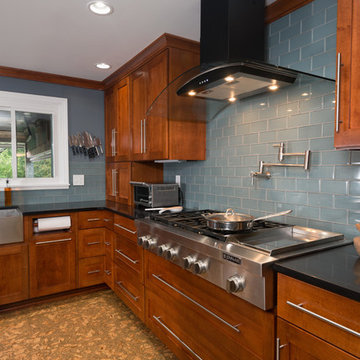
Third Shift Photography
Inspiration for a large modern l-shaped kitchen/diner in Other with a belfast sink, shaker cabinets, medium wood cabinets, engineered stone countertops, grey splashback, stainless steel appliances, cork flooring, an island and glass tiled splashback.
Inspiration for a large modern l-shaped kitchen/diner in Other with a belfast sink, shaker cabinets, medium wood cabinets, engineered stone countertops, grey splashback, stainless steel appliances, cork flooring, an island and glass tiled splashback.
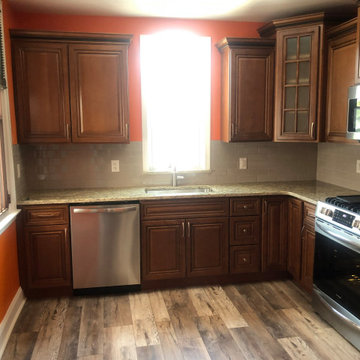
This is an example of a medium sized l-shaped enclosed kitchen in Philadelphia with a submerged sink, recessed-panel cabinets, dark wood cabinets, granite worktops, grey splashback, ceramic splashback, stainless steel appliances, cork flooring, no island, brown floors and beige worktops.
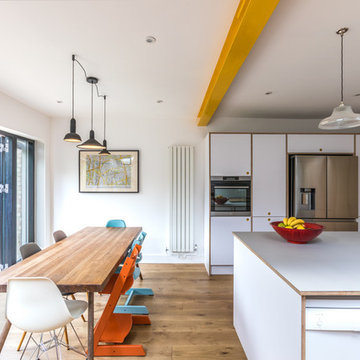
This beautifully crafted kitchen has an elegant simplicity.
Design ideas for a medium sized contemporary single-wall kitchen/diner in London with an integrated sink, flat-panel cabinets, laminate countertops, grey splashback, ceramic splashback, stainless steel appliances, cork flooring, an island, white cabinets and white worktops.
Design ideas for a medium sized contemporary single-wall kitchen/diner in London with an integrated sink, flat-panel cabinets, laminate countertops, grey splashback, ceramic splashback, stainless steel appliances, cork flooring, an island, white cabinets and white worktops.
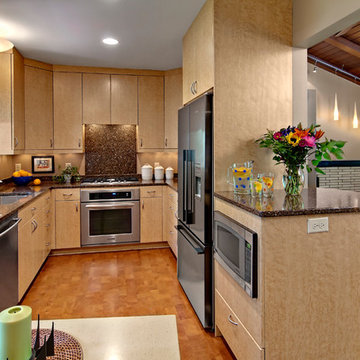
The original opening between the kitchen and the front entry was closed to create a U-shaped kitchen, open to the living area.
Photography by Ehlen Creative.
Kitchen with Grey Splashback and Cork Flooring Ideas and Designs
1