Kitchen with Grey Splashback and Exposed Beams Ideas and Designs
Refine by:
Budget
Sort by:Popular Today
161 - 180 of 1,738 photos
Item 1 of 3

This is an example of a medium sized rustic l-shaped enclosed kitchen in Milwaukee with a belfast sink, shaker cabinets, green cabinets, engineered stone countertops, grey splashback, engineered quartz splashback, black appliances, brick flooring, an island, brown floors, grey worktops and exposed beams.

Large rustic l-shaped kitchen in Minneapolis with a submerged sink, flat-panel cabinets, medium wood cabinets, engineered stone countertops, grey splashback, porcelain splashback, stainless steel appliances, porcelain flooring, an island, grey floors, white worktops, exposed beams and a vaulted ceiling.
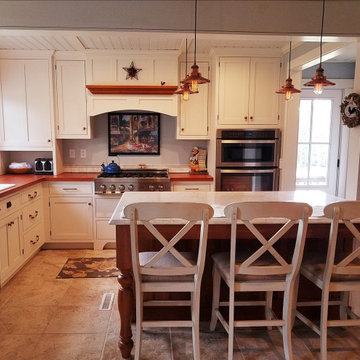
A cook's dream kitchen with a perfect working triangle and plenty of counter space for several work stations.
Small country l-shaped kitchen/diner in Other with a single-bowl sink, shaker cabinets, white cabinets, laminate countertops, grey splashback, wood splashback, stainless steel appliances, porcelain flooring, an island, multi-coloured floors, brown worktops and exposed beams.
Small country l-shaped kitchen/diner in Other with a single-bowl sink, shaker cabinets, white cabinets, laminate countertops, grey splashback, wood splashback, stainless steel appliances, porcelain flooring, an island, multi-coloured floors, brown worktops and exposed beams.
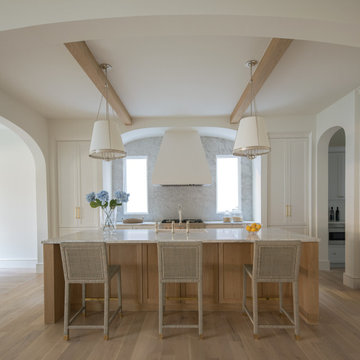
Classic, timeless, and ideally positioned on a picturesque street in the 4100 block, discover this dream home by Jessica Koltun Home. The blend of traditional architecture and contemporary finishes evokes warmth while understated elegance remains constant throughout this Midway Hollow masterpiece. Countless custom features and finishes include museum-quality walls, white oak beams, reeded cabinetry, stately millwork, and white oak wood floors with custom herringbone patterns. First-floor amenities include a barrel vault, a dedicated study, a formal and casual dining room, and a private primary suite adorned in Carrara marble that has direct access to the laundry room. The second features four bedrooms, three bathrooms, and an oversized game room that could also be used as a sixth bedroom. This is your opportunity to own a designer dream home.
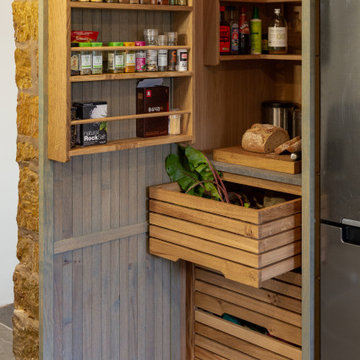
The Harris Kitchen uses our slatted cabinet design which draws on contemporary shaker and vernacular country but with a modern rustic feel. This design lends itself beautifully to both freestanding or fitted furniture and can be used to make a wide range of freestanding pieces such as larders, dressers and islands. This Kitchen is made from English Character Oak and custom finished with a translucent sage coloured Hard Wax Oil which we mixed in house, and has the effect of a subtle wash of colour without detracting from the character, tonal variations and warmth of the wood. This is a brilliant hardwearing, natural and breathable finish which is water and stain resistant, food safe and easy to maintain.
The slatted cabinet design was originally inspired by old vernacular freestanding kitchen furniture such as larders and meat safes with their simple construction and good airflow which helped store food and provisions in a healthy and safe way, vitally important before refrigeration. These attributes are still valuable today although rarely used in modern cabinetry, and the Slat Cabinet series does this with very narrow gaps between the slats in the doors and cabinet sides.
Emily & Greg commissioned this kitchen for their beautiful old thatched cottage in Warwickshire. The kitchen it was replacing was out dated, didn't use the space well and was not fitted sympathetically to the space with its old uneven walls and low beamed ceilings. A carefully considered cupboard and drawer layout ensured we maximised their storage space, increasing it from before, whilst opening out the space and making it feel less cramped.
The cabinets are made from Oak veneered birch and poplar core ply with solid oak frames, panels and doors. The main cabinet drawers are dovetailed and feature Pippy/Burr Oak fronts with Sycamore drawer boxes, whilst the two Larders have slatted Oak crate drawers for storage of vegetables and dry goods, along with spice racks shelving and automatic concealed led lights. The wall cabinets and shelves also have a continuous strip of dotless led lighting concealed under the front edge, providing soft light on the worktops.
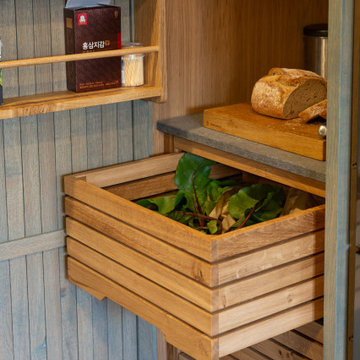
The Harris Kitchen uses our slatted cabinet design which draws on contemporary shaker and vernacular country but with a modern rustic feel. This design lends itself beautifully to both freestanding or fitted furniture and can be used to make a wide range of freestanding pieces such as larders, dressers and islands. This Kitchen is made from English Character Oak and custom finished with a translucent sage coloured Hard Wax Oil which we mixed in house, and has the effect of a subtle wash of colour without detracting from the character, tonal variations and warmth of the wood. This is a brilliant hardwearing, natural and breathable finish which is water and stain resistant, food safe and easy to maintain.
The slatted cabinet design was originally inspired by old vernacular freestanding kitchen furniture such as larders and meat safes with their simple construction and good airflow which helped store food and provisions in a healthy and safe way, vitally important before refrigeration. These attributes are still valuable today although rarely used in modern cabinetry, and the Slat Cabinet series does this with very narrow gaps between the slats in the doors and cabinet sides.
Emily & Greg commissioned this kitchen for their beautiful old thatched cottage in Warwickshire. The kitchen it was replacing was out dated, didn't use the space well and was not fitted sympathetically to the space with its old uneven walls and low beamed ceilings. A carefully considered cupboard and drawer layout ensured we maximised their storage space, increasing it from before, whilst opening out the space and making it feel less cramped.
The cabinets are made from Oak veneered birch and poplar core ply with solid oak frames, panels and doors. The main cabinet drawers are dovetailed and feature Pippy/Burr Oak fronts with Sycamore drawer boxes, whilst the two Larders have slatted Oak crate drawers for storage of vegetables and dry goods, along with spice racks shelving and automatic concealed led lights. The wall cabinets and shelves also have a continuous strip of dotless led lighting concealed under the front edge, providing soft light on the worktops.

Now more than ever, kitchens are the heart of our homes. This renovation couldn’t be a more perfect example. It has it all - room to gather, prepare a great meal, and an overall warmth and character that make it a favorite place in the home. Traditional details and materials, including walnut islands, a beamed ceiling, paneled cabinets, and handcrafted tile, creates a style that will stand the test of time.

This coastal, contemporary Tiny Home features a warm yet industrial style kitchen with stainless steel counters and husky tool drawers with black cabinets. the silver metal counters are complimented by grey subway tiling as a backsplash against the warmth of the locally sourced curly mango wood windowsill ledge. I mango wood windowsill also acts as a pass-through window to an outdoor bar and seating area on the deck. Entertaining guests right from the kitchen essentially makes this a wet-bar. LED track lighting adds the right amount of accent lighting and brightness to the area. The window is actually a french door that is mirrored on the opposite side of the kitchen. This kitchen has 7-foot long stainless steel counters on either end. There are stainless steel outlet covers to match the industrial look. There are stained exposed beams adding a cozy and stylish feeling to the room. To the back end of the kitchen is a frosted glass pocket door leading to the bathroom. All shelving is made of Hawaiian locally sourced curly mango wood. A stainless steel fridge matches the rest of the style and is built-in to the staircase of this tiny home. Dish drying racks are hung on the wall to conserve space and reduce clutter.
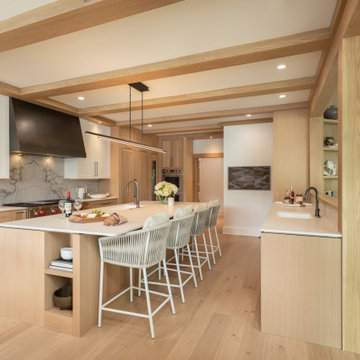
Custom Kitchen featuring a steel hood, white oak and painted cabinetry, white oak floors and beams, and a stone slab backsplash.
Inspiration for a large traditional kitchen/diner in Other with a submerged sink, shaker cabinets, beige cabinets, engineered stone countertops, grey splashback, stone slab splashback, integrated appliances, light hardwood flooring, an island, beige floors, white worktops and exposed beams.
Inspiration for a large traditional kitchen/diner in Other with a submerged sink, shaker cabinets, beige cabinets, engineered stone countertops, grey splashback, stone slab splashback, integrated appliances, light hardwood flooring, an island, beige floors, white worktops and exposed beams.
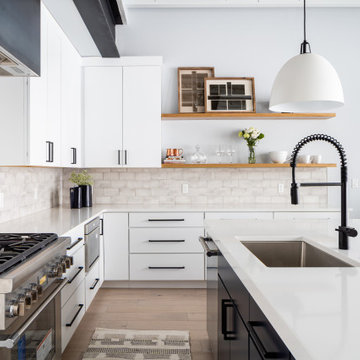
This is an example of a modern kitchen with a single-bowl sink, flat-panel cabinets, white cabinets, quartz worktops, grey splashback, ceramic splashback, stainless steel appliances, light hardwood flooring, beige floors, white worktops and exposed beams.
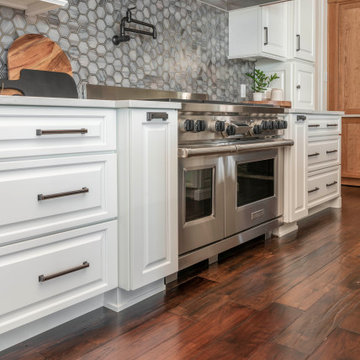
Inspiration for an eclectic open plan kitchen in Orlando with a belfast sink, recessed-panel cabinets, white cabinets, quartz worktops, grey splashback, mosaic tiled splashback, integrated appliances, medium hardwood flooring, an island, brown floors, white worktops and exposed beams.

This modern transitional home boasts an elegant kitchen that looks onto a large informal living room and shares space with the dining room and butler's pantry. Senior designer, Ayca, selected design elements that flow throughout the entire space to create a dynamic kitchen. The result is a perfect mix of industrial and organic materials, including a leathered quartzite countertop for the island with an unusual single-sided waterfall edge. The honed soapstone perimeter countertops complement the marble fireplace of the living room. A custom zinc vent hood, burnished brass mesh cabinet fronts, and leather finish slabs contrast against the dark wood floors, ceiling, and upper beams. Organic elements of the dining room chandelier and grey-white walls add softness to space when combined with the influence of crisp natural light. A chic color palette of warm neutrals, greys, blacks, and hints of metallics seep from the open-facing kitchen into the neighboring rooms, creating a design that is striking, modern, and cohesive.
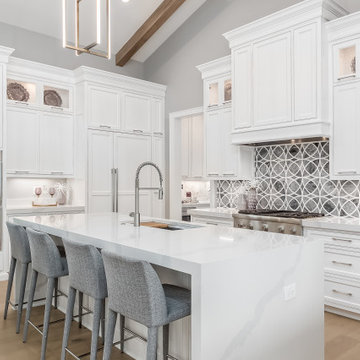
Inspiration for a large classic u-shaped kitchen/diner in Columbus with a submerged sink, shaker cabinets, white cabinets, engineered stone countertops, grey splashback, marble splashback, stainless steel appliances, light hardwood flooring, an island, beige floors, white worktops, a vaulted ceiling and exposed beams.
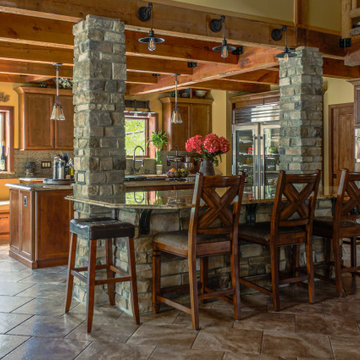
This is an example of a large rustic l-shaped kitchen/diner in Detroit with a submerged sink, recessed-panel cabinets, medium wood cabinets, granite worktops, grey splashback, mosaic tiled splashback, stainless steel appliances, ceramic flooring, multiple islands, beige floors, beige worktops and exposed beams.

Open concept kitchen with large island
This is an example of a large urban galley kitchen/diner in Kansas City with a belfast sink, flat-panel cabinets, grey cabinets, marble worktops, grey splashback, glass tiled splashback, stainless steel appliances, concrete flooring, an island, grey floors, white worktops and exposed beams.
This is an example of a large urban galley kitchen/diner in Kansas City with a belfast sink, flat-panel cabinets, grey cabinets, marble worktops, grey splashback, glass tiled splashback, stainless steel appliances, concrete flooring, an island, grey floors, white worktops and exposed beams.

Photo of a traditional kitchen/diner in Boston with a belfast sink, white cabinets, granite worktops, grey splashback, stainless steel appliances, dark hardwood flooring, an island, brown floors and exposed beams.
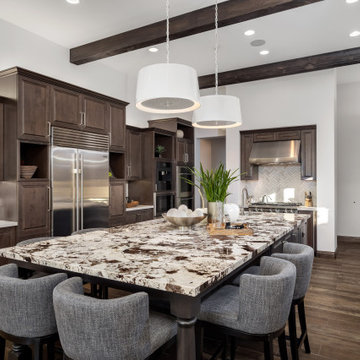
Large contemporary galley kitchen in Other with shaker cabinets, dark wood cabinets, granite worktops, grey splashback, marble splashback, stainless steel appliances, ceramic flooring, an island, brown floors, beige worktops and exposed beams.
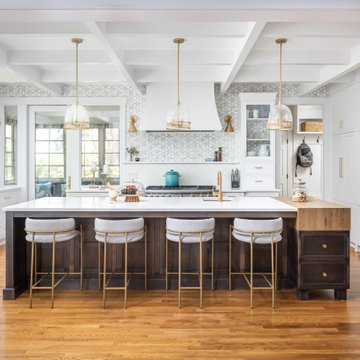
We are so thankful for good customers! This small family relocating from Massachusetts put their trust in us to create a beautiful kitchen for them. They let us have free reign on the design, which is where we are our best! We are so proud of this outcome, and we know that they love it too!
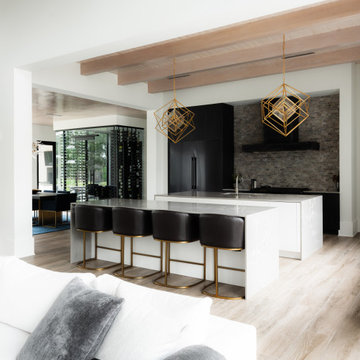
This kitchen seamlessly blends various design elements, creating a dynamic aesthetic through the interplay of light and dark contrasts, modern sleek cabinetry, and rustic touches like exposed wood beams and a stacked stone accent wall.

A modern kitchen with gray cabinets and stainless steel appliances.
John Horner
Modern single-wall open plan kitchen in Boston with a submerged sink, flat-panel cabinets, grey cabinets, marble worktops, grey splashback, stone tiled splashback, integrated appliances, dark hardwood flooring, an island, brown floors, grey worktops and exposed beams.
Modern single-wall open plan kitchen in Boston with a submerged sink, flat-panel cabinets, grey cabinets, marble worktops, grey splashback, stone tiled splashback, integrated appliances, dark hardwood flooring, an island, brown floors, grey worktops and exposed beams.
Kitchen with Grey Splashback and Exposed Beams Ideas and Designs
9