Kitchen with Grey Splashback and Green Worktops Ideas and Designs
Refine by:
Budget
Sort by:Popular Today
1 - 20 of 195 photos
Item 1 of 3
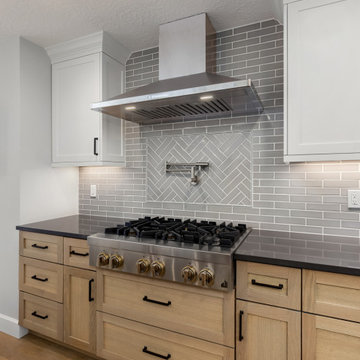
Farmhouse open plan kitchen in Portland with a submerged sink, shaker cabinets, light wood cabinets, quartz worktops, grey splashback, ceramic splashback, stainless steel appliances, light hardwood flooring, multiple islands, brown floors and green worktops.

Quartzite counter-tops in two different colors, green and tan/beige. Cabinets are a mix of flat panel and shaker style. Flooring is a walnut hardwood. Design of the space is a transitional/modern style.
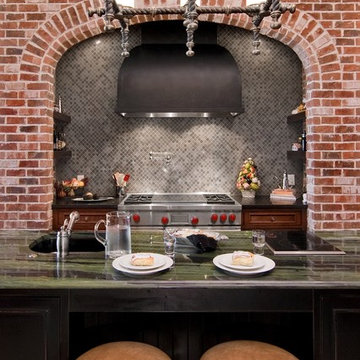
This English Tudor architectural home combines classic styling, fixtures and fittings with modern convenience. The kitchen is quite large yet the client did not want it to feel that way. In order to keep some of the coziness she desired, we opted to put in a Wolf two hob electrical unit in the island where the cook spends most of her time. This allows her to do “quick cooking” in the mornings while keeping conversation going with her two young sons and maintains a galley layout within the larger footprint of the space. This hob also does double duty when entertaining, acting as a hot plate for service and an extra burner for prepping foods by the caterer. The Pro refrigerator was chosen to “lighten up” the heavier feel of the English Tudor design with some contemporary pizzazz. This unexpected bit of modernism along with a sleek Blanco faucet adds just the right touch of Wow!
The second island is considered the entertaining island as it helps direct the traffic flow in and around the kitchen area as well as adds some visual definition of the kitchen and breakfast area. Again,keeping it cozy and functional in a large space. This island is home to a subzero integrated wine refrigerator and bar sink. We included casual seating for the two boys at the main island and additional bar seating at the entertainment island. This use of dual islands keeps the kitchen from feeling too large. The brick alcove encloses a 48 in wolf dual fuel range with antique walnut shelves on each side. The alcove is a focal point of the design however it blends in with the surrounding cabinetry to appear as it has been there for decades.
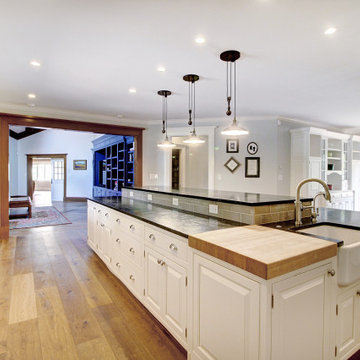
Photo of an expansive traditional l-shaped kitchen/diner in Denver with a belfast sink, raised-panel cabinets, white cabinets, granite worktops, grey splashback, ceramic splashback, stainless steel appliances, light hardwood flooring, an island, brown floors and green worktops.

Gail Owens
This is an example of a medium sized contemporary single-wall enclosed kitchen in Other with a submerged sink, flat-panel cabinets, stainless steel cabinets, engineered stone countertops, grey splashback, ceramic splashback, stainless steel appliances, porcelain flooring, no island and green worktops.
This is an example of a medium sized contemporary single-wall enclosed kitchen in Other with a submerged sink, flat-panel cabinets, stainless steel cabinets, engineered stone countertops, grey splashback, ceramic splashback, stainless steel appliances, porcelain flooring, no island and green worktops.
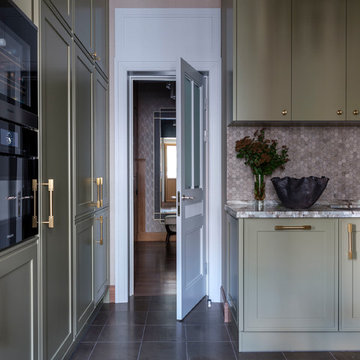
Фотограф Евгений Кулибаба
Design ideas for a medium sized traditional u-shaped enclosed kitchen in Moscow with a submerged sink, green cabinets, grey splashback, stone tiled splashback, marble flooring, no island, grey floors, green worktops and marble worktops.
Design ideas for a medium sized traditional u-shaped enclosed kitchen in Moscow with a submerged sink, green cabinets, grey splashback, stone tiled splashback, marble flooring, no island, grey floors, green worktops and marble worktops.
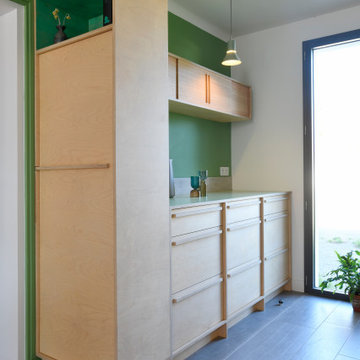
Design ideas for a medium sized scandinavian galley open plan kitchen in Nantes with light wood cabinets, laminate countertops, grey splashback, no island and green worktops.
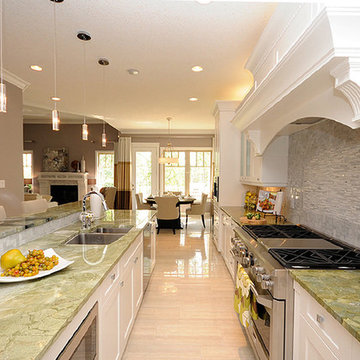
C. Marie Hebson
Inspiration for a medium sized contemporary grey and cream l-shaped open plan kitchen in Edmonton with a submerged sink, shaker cabinets, white cabinets, engineered stone countertops, grey splashback, porcelain splashback, integrated appliances, porcelain flooring, an island, beige floors and green worktops.
Inspiration for a medium sized contemporary grey and cream l-shaped open plan kitchen in Edmonton with a submerged sink, shaker cabinets, white cabinets, engineered stone countertops, grey splashback, porcelain splashback, integrated appliances, porcelain flooring, an island, beige floors and green worktops.
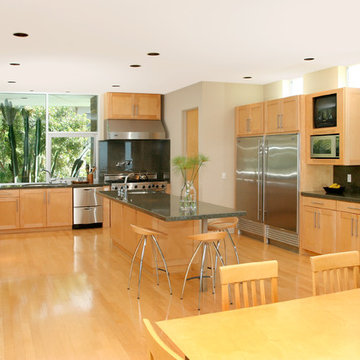
This is an example of a classic u-shaped kitchen/diner in Orange County with shaker cabinets, light wood cabinets, grey splashback, stone slab splashback, stainless steel appliances and green worktops.
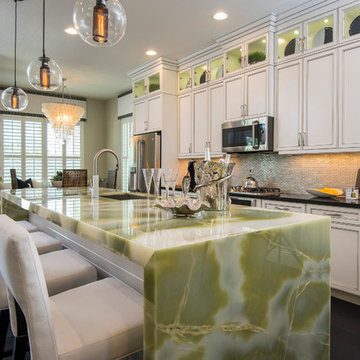
The green onyx island (with waterfall edge) is the star of this eclectic, modern-meets-cottage kitchen.
Inspiration for a world-inspired galley open plan kitchen in Other with a submerged sink, beaded cabinets, white cabinets, grey splashback, stainless steel appliances, dark hardwood flooring, an island and green worktops.
Inspiration for a world-inspired galley open plan kitchen in Other with a submerged sink, beaded cabinets, white cabinets, grey splashback, stainless steel appliances, dark hardwood flooring, an island and green worktops.
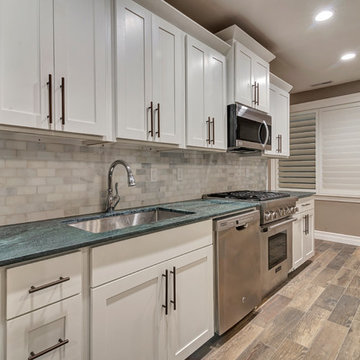
Quick Pic Tours
Design ideas for a medium sized traditional single-wall open plan kitchen in Salt Lake City with a submerged sink, shaker cabinets, white cabinets, quartz worktops, grey splashback, porcelain splashback, stainless steel appliances, dark hardwood flooring, an island, brown floors and green worktops.
Design ideas for a medium sized traditional single-wall open plan kitchen in Salt Lake City with a submerged sink, shaker cabinets, white cabinets, quartz worktops, grey splashback, porcelain splashback, stainless steel appliances, dark hardwood flooring, an island, brown floors and green worktops.
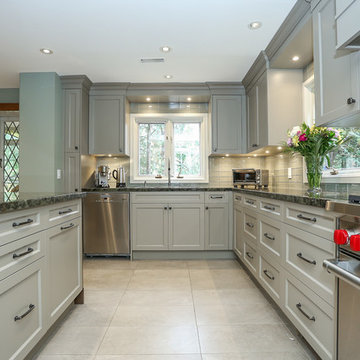
Images by @natkayphotography
Medium sized kitchen/diner in Toronto with a built-in sink, grey cabinets, marble worktops, grey splashback, glass tiled splashback, stainless steel appliances, ceramic flooring, an island, grey floors and green worktops.
Medium sized kitchen/diner in Toronto with a built-in sink, grey cabinets, marble worktops, grey splashback, glass tiled splashback, stainless steel appliances, ceramic flooring, an island, grey floors and green worktops.

Large traditional u-shaped kitchen/diner in Other with a built-in sink, flat-panel cabinets, white cabinets, composite countertops, grey splashback, stainless steel appliances, lino flooring, an island, cement tile splashback, multi-coloured floors and green worktops.
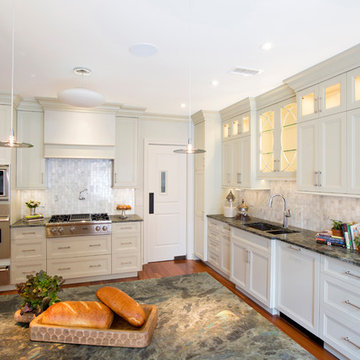
This kitchen was gutted and custom cabinetry, new backsplash and countertops were installed.
Photo of a medium sized classic l-shaped enclosed kitchen in New York with a submerged sink, recessed-panel cabinets, grey cabinets, granite worktops, grey splashback, marble splashback, stainless steel appliances, medium hardwood flooring, an island, brown floors and green worktops.
Photo of a medium sized classic l-shaped enclosed kitchen in New York with a submerged sink, recessed-panel cabinets, grey cabinets, granite worktops, grey splashback, marble splashback, stainless steel appliances, medium hardwood flooring, an island, brown floors and green worktops.
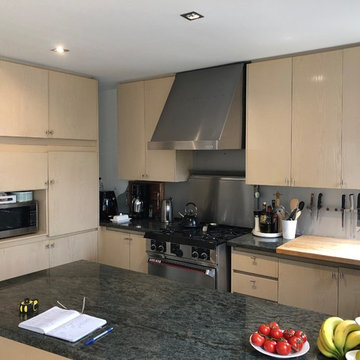
White high-gloss kitchen in Toronto
Design ideas for a medium sized modern l-shaped open plan kitchen in Toronto with a submerged sink, flat-panel cabinets, white cabinets, granite worktops, grey splashback, metal splashback, stainless steel appliances, ceramic flooring, a breakfast bar, green floors and green worktops.
Design ideas for a medium sized modern l-shaped open plan kitchen in Toronto with a submerged sink, flat-panel cabinets, white cabinets, granite worktops, grey splashback, metal splashback, stainless steel appliances, ceramic flooring, a breakfast bar, green floors and green worktops.
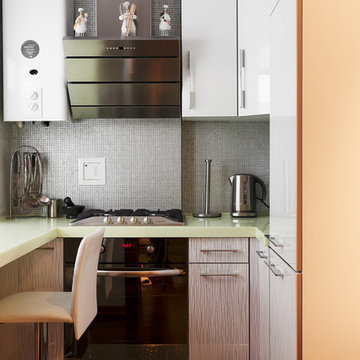
Design ideas for a contemporary l-shaped kitchen in Moscow with flat-panel cabinets, grey splashback, black appliances, green worktops, white cabinets, composite countertops, mosaic tiled splashback, a submerged sink and grey floors.

Quartzite counter-tops in two different colors, green and tan/beige. Cabinets are a mix of flat panel and shaker style. Flooring is a walnut hardwood. Design of the space is a transitional/modern style.
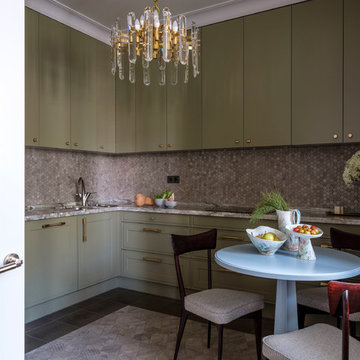
Фотограф Евгений Кулибаба
Design ideas for a medium sized classic u-shaped enclosed kitchen in Moscow with a submerged sink, green cabinets, grey splashback, stone tiled splashback, marble flooring, no island, grey floors, green worktops and marble worktops.
Design ideas for a medium sized classic u-shaped enclosed kitchen in Moscow with a submerged sink, green cabinets, grey splashback, stone tiled splashback, marble flooring, no island, grey floors, green worktops and marble worktops.
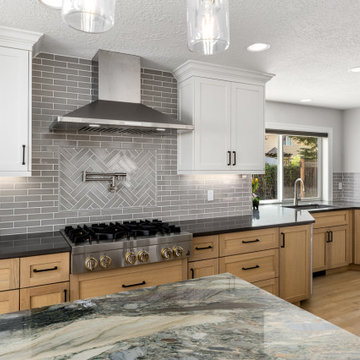
Photo of a country open plan kitchen in Portland with a submerged sink, shaker cabinets, light wood cabinets, quartz worktops, grey splashback, ceramic splashback, stainless steel appliances, light hardwood flooring, multiple islands, brown floors and green worktops.
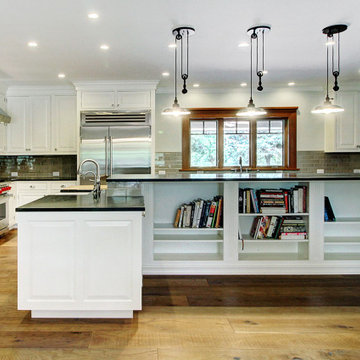
Design ideas for an expansive classic l-shaped kitchen/diner in Denver with a belfast sink, raised-panel cabinets, white cabinets, granite worktops, grey splashback, ceramic splashback, stainless steel appliances, light hardwood flooring, an island, brown floors and green worktops.
Kitchen with Grey Splashback and Green Worktops Ideas and Designs
1