Kitchen with Grey Splashback and Marble Splashback Ideas and Designs
Refine by:
Budget
Sort by:Popular Today
81 - 100 of 11,328 photos
Item 1 of 3
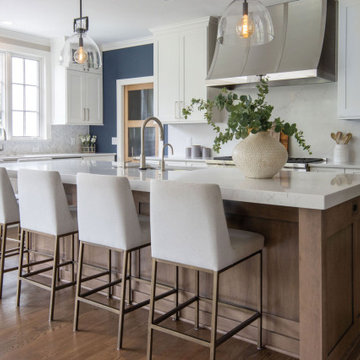
Coastal inspired kitchen remodel. Hanstone quartz in Montauk subtly accentuates the backsplash under a custom Vent-a-Hood stainless steel hood. Brizo faucets add a touch of elegance and glass dome lighting from Restoration Hardware gives the space a touch of industrial, while being soft and inviting. The maple cabinetry is painted Benjamin Moore White Dove and the wall are painted Benjamin Moore Hale Navy. The kitchen island is a custom maple stain with polished nickel sleek hardware by Top Knobs. Chevron marble backsplash by sink and beverage center adds texture while pocket doors conceal a walk-in pantry. Wolf range, convection and steam wall ovens make cooking a dream come true.

-In this kitchen renovation, new double islands & ceiling-high cabinetry quadruples the previous counter & storage space
-9’ island with seating includes three workstations
-Seating island offers under counter electronics charging ports & three shelves of storage per workstation in cabinets directly in front of stools
-Behind stools, lower cabinetry provides one drawer & two pull-out shelves per workstation
-7’ prep island services 48” paneled refrigerator & 48” gas range & includes 2nd sink, 2nd dishwasher & 2nd trash/recycling station
-Wine/beverage chiller located opposite island sink
-Both sink spigots are touch-less & are fed by whole-house water filtration system
-Independent non-leaching water faucet delivers purified, double-pass reverse osmosis drinking water
-Exhaust fan for gas range is hidden inside bridge of upper cabinets
-New built-in window seat in bay window increases seating for informal dining while reducing floor space needed for table and chairs
-New configuration allows unobstructed windows & French doors to flood space with natural light & enhances views into the back yard
-Gray-blue coloration of cabinet bases helps anchor the middle of the room and provides welcome contrast in scheme
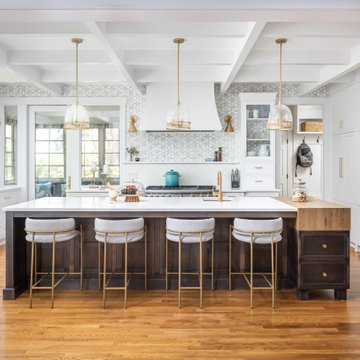
We are so thankful for good customers! This small family relocating from Massachusetts put their trust in us to create a beautiful kitchen for them. They let us have free reign on the design, which is where we are our best! We are so proud of this outcome, and we know that they love it too!

Unashamedly and distinctly green would be the first impression of this shaker style kitchen. This kitchen reflects the owners desire for something unique whilst still being luxurious. Well appointed with a honed calacatta marble island benchtop, stainless steel benchtop with welded in sink, premium Sub-Zero refrigerator and a large Wolf Upright Oven.

Photo of a large contemporary l-shaped open plan kitchen in Melbourne with a double-bowl sink, black cabinets, marble worktops, grey splashback, marble splashback, black appliances, concrete flooring, an island, grey floors and grey worktops.

Galley kitchen with servery window
Inspiration for a medium sized beach style open plan kitchen in Sydney with a built-in sink, shaker cabinets, white cabinets, marble worktops, grey splashback, marble splashback, black appliances, medium hardwood flooring, an island, brown floors, grey worktops and a timber clad ceiling.
Inspiration for a medium sized beach style open plan kitchen in Sydney with a built-in sink, shaker cabinets, white cabinets, marble worktops, grey splashback, marble splashback, black appliances, medium hardwood flooring, an island, brown floors, grey worktops and a timber clad ceiling.
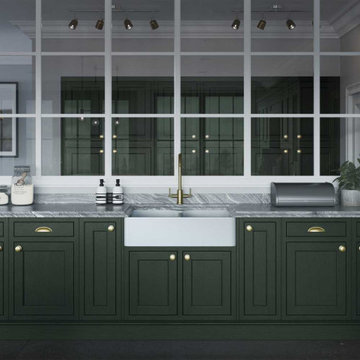
Forest green kitchen cabinets with a Belfast sink centred in a Neolith Mar Del Plata worktop. White framed glass panelling helps brighten the kitchen.

Traditional kitchen with white and gray cabinets. White cabinets feature Van Dyke Brown glaze. Two islands, one with apron-front sink. Built-in wall ovens. Island with curved countertop overhang.
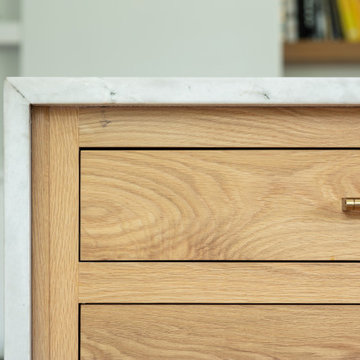
Kitchen of modern luxury farmhouse in Pass Christian Mississippi photographed for Watters Architecture by Birmingham Alabama based architectural and interiors photographer Tommy Daspit.

Medium sized traditional galley kitchen/diner in Paris with marble worktops, marble splashback, integrated appliances, medium hardwood flooring, recessed-panel cabinets, light wood cabinets, grey splashback, an island, brown floors and grey worktops.

This is an example of a small modern single-wall open plan kitchen in Other with flat-panel cabinets, white cabinets, marble worktops, grey splashback, marble splashback, white appliances, marble flooring, no island, grey floors and grey worktops.

Whole house remodel in Mansfield Tx. Architecture, Design & Construction by USI Design & Remodeling.
Design ideas for a large traditional l-shaped kitchen in Dallas with a submerged sink, recessed-panel cabinets, white cabinets, marble worktops, marble splashback, light hardwood flooring, an island, grey splashback, integrated appliances, beige floors, grey worktops and a wallpapered ceiling.
Design ideas for a large traditional l-shaped kitchen in Dallas with a submerged sink, recessed-panel cabinets, white cabinets, marble worktops, marble splashback, light hardwood flooring, an island, grey splashback, integrated appliances, beige floors, grey worktops and a wallpapered ceiling.
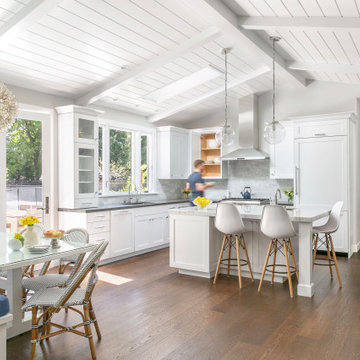
Photo of a traditional l-shaped open plan kitchen in San Francisco with a submerged sink, recessed-panel cabinets, white cabinets, engineered stone countertops, grey splashback, marble splashback, integrated appliances, dark hardwood flooring, an island, brown floors and white worktops.

Photo of a large traditional l-shaped open plan kitchen in San Francisco with a submerged sink, recessed-panel cabinets, white cabinets, engineered stone countertops, grey splashback, marble splashback, integrated appliances, dark hardwood flooring, an island, brown floors and multicoloured worktops.
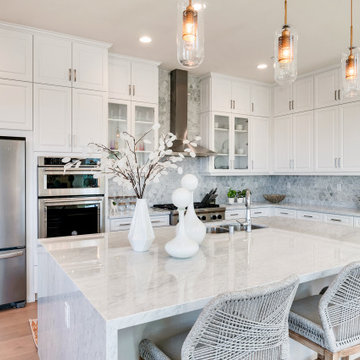
Design ideas for a medium sized classic l-shaped open plan kitchen in Los Angeles with a submerged sink, white cabinets, marble worktops, grey splashback, marble splashback, stainless steel appliances, an island, white worktops, raised-panel cabinets, medium hardwood flooring and brown floors.
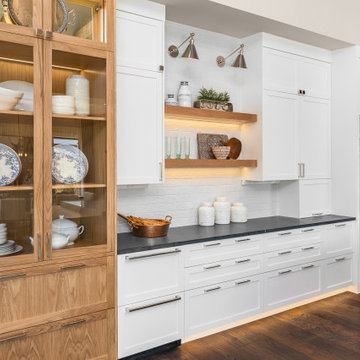
Large rural open plan kitchen in Portland with white cabinets, marble worktops, grey splashback, marble splashback, stainless steel appliances, dark hardwood flooring, an island, brown floors, grey worktops and exposed beams.
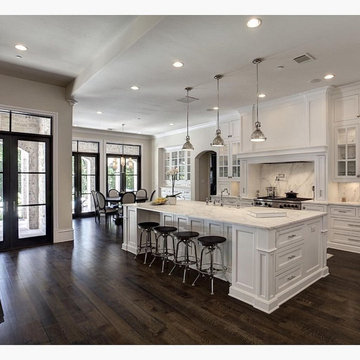
Photo of a large traditional l-shaped open plan kitchen in Columbus with a belfast sink, recessed-panel cabinets, white cabinets, marble worktops, grey splashback, marble splashback, stainless steel appliances, dark hardwood flooring, an island, brown floors and grey worktops.

Design ideas for a large classic u-shaped kitchen pantry in New Orleans with flat-panel cabinets, white cabinets, engineered stone countertops, grey splashback, marble splashback, dark hardwood flooring, black floors and brown worktops.

Inspiration for a small traditional u-shaped open plan kitchen in New York with a submerged sink, shaker cabinets, white cabinets, marble worktops, grey splashback, marble splashback, stainless steel appliances, medium hardwood flooring, a breakfast bar, brown floors and grey worktops.
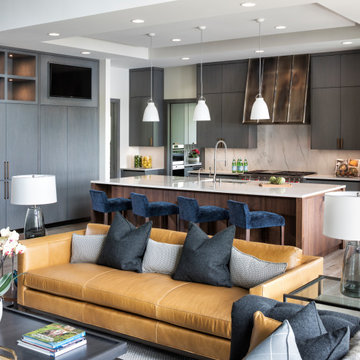
Inspiration for a medium sized modern single-wall open plan kitchen in Minneapolis with a submerged sink, flat-panel cabinets, grey cabinets, engineered stone countertops, grey splashback, marble splashback, integrated appliances, light hardwood flooring, an island, beige floors and white worktops.
Kitchen with Grey Splashback and Marble Splashback Ideas and Designs
5